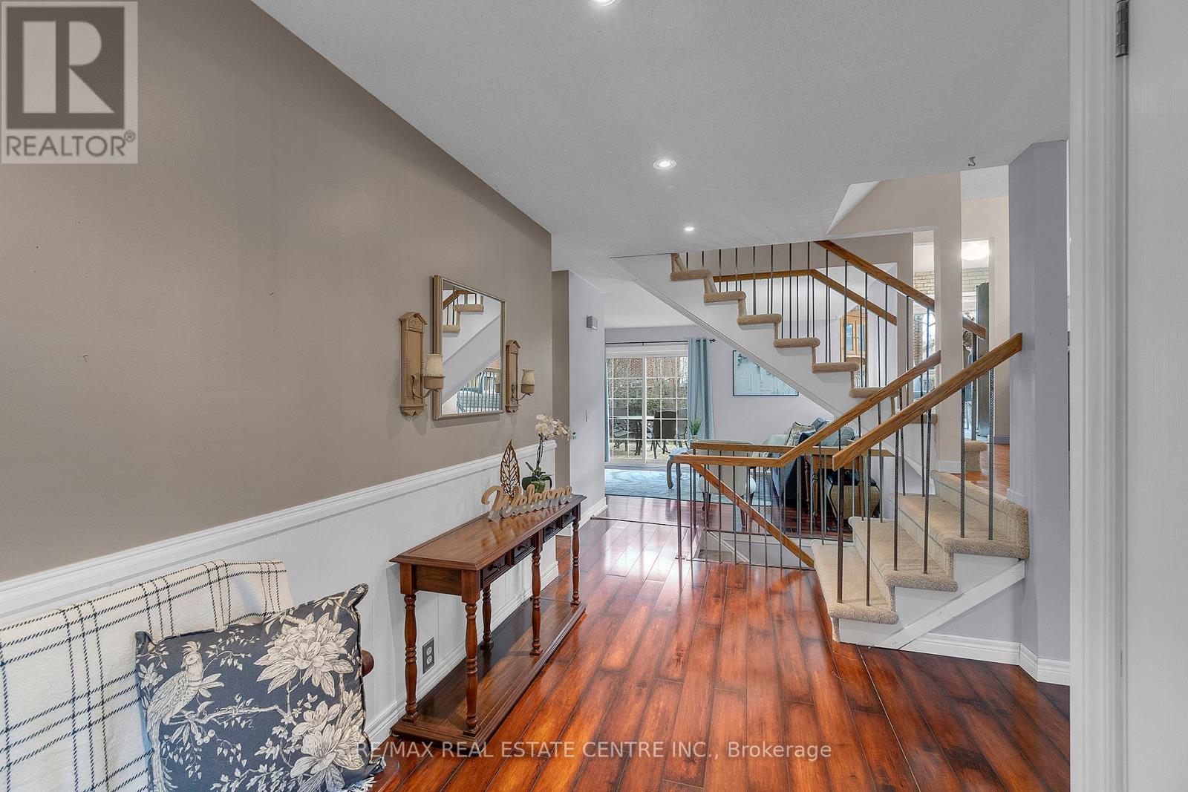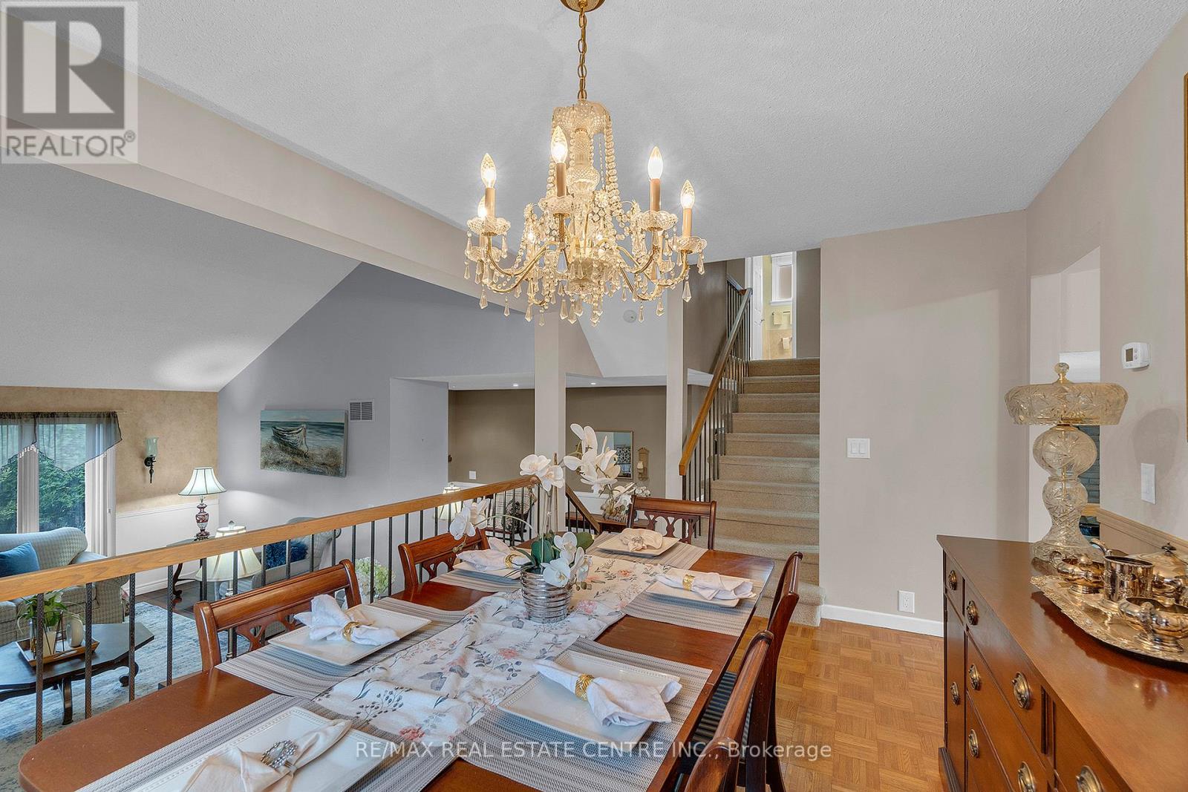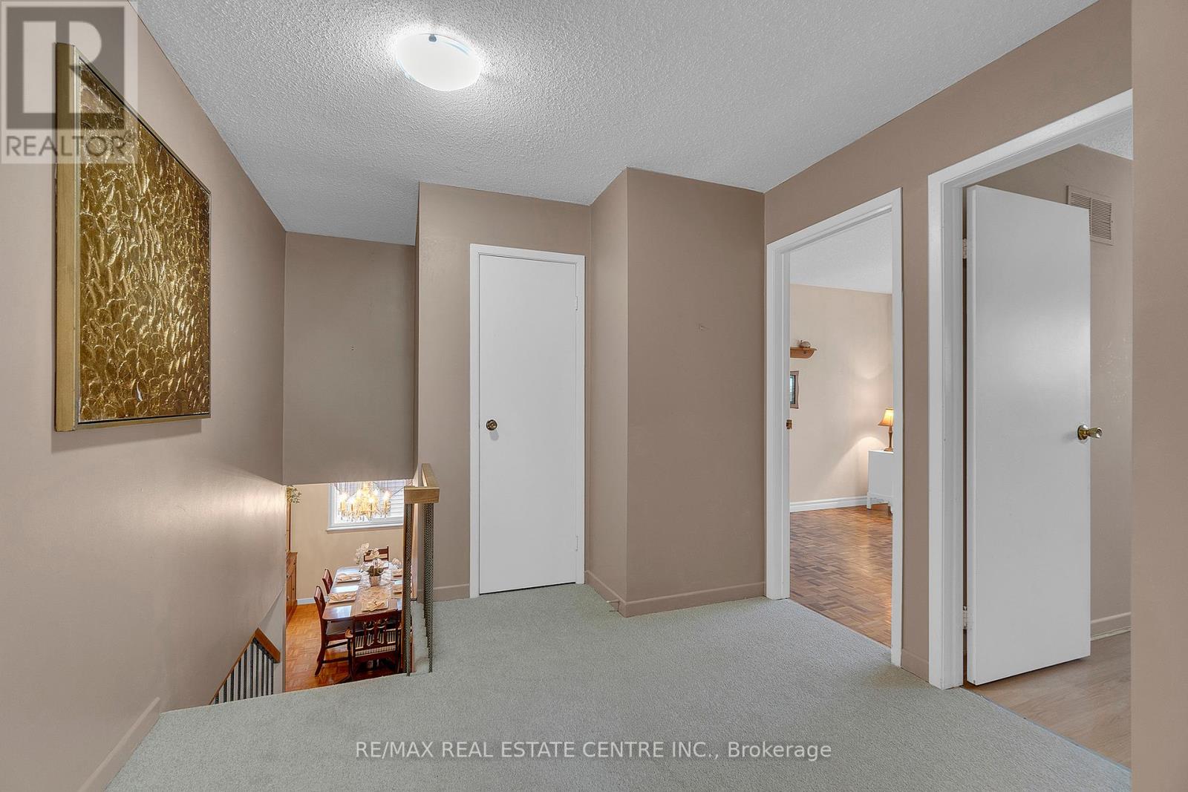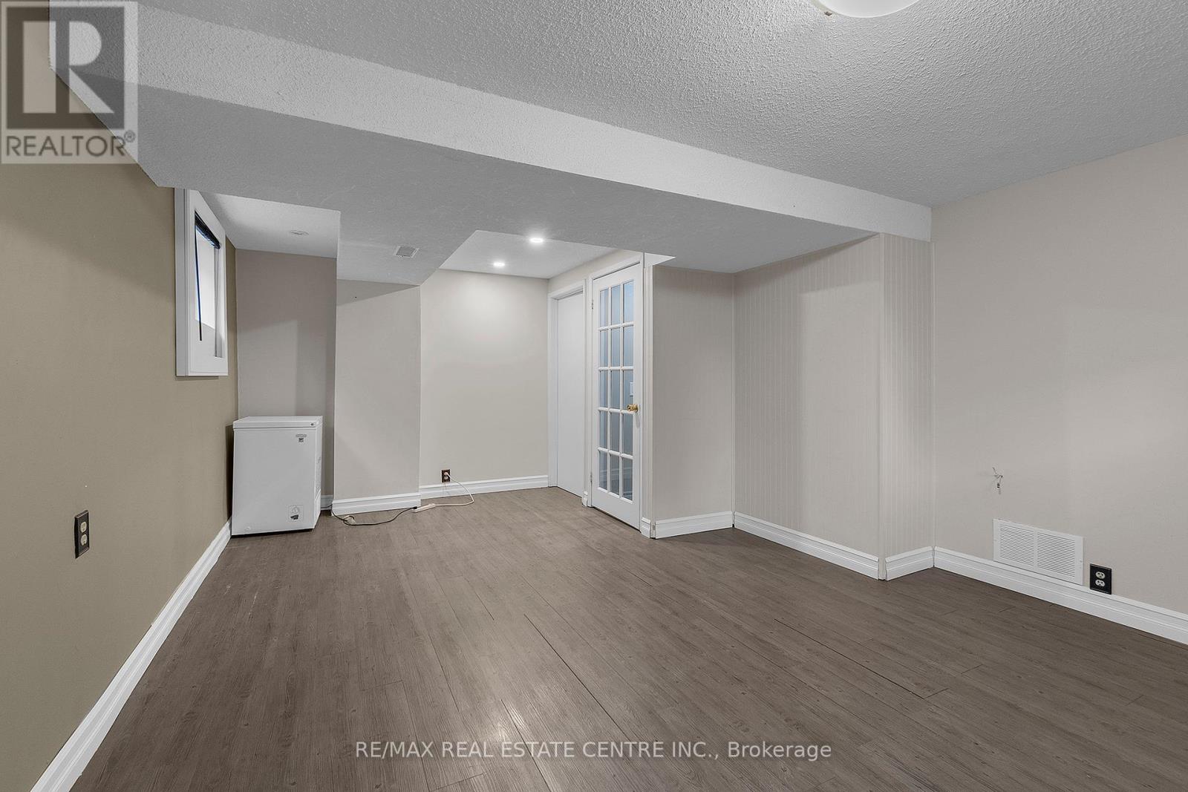107 Royal Palm Drive Brampton, Ontario L6Z 1P4
$879,929
Beautiful Detached Home in Desirable Quiet Area. One of the largest models in this sought-after neighborhood! This spacious and well-maintained home features a separate living room, family room, and formal dining room , providing ample space for relaxation and entertaining. The modern eat-in kitchen boasts sleek white cabinetry, brand-new quartz countertops, and a cozy breakfast area. Enjoy gleaming laminate floors throughout the main floor. The house has been freshly painted, giving it a bright and welcoming feel. Upstairs, the spacious primary bedroom includes a 2-piece ensuite and a walk-in closet. The primary washroom is generously sized, with the potential to add a standing shower for a full bath. Two additional bedrooms are decently sized and share a 4-piece bathroom on the upper level. The partially finished basement is currently used as a rec room, with space to easily add 2 bedrooms, kitchen, or a home office to suit your needs, the possibilities are endless. Step outside to a beautifully landscaped backyard featuring a large deck and green space ideal for relaxing or entertaining. Additional features include: no sidewalk (extra parking space), and a great family-friendly location close to amenities, schools, and parks. Minutes to walk to Bus Stop, Close to Plaza, School, Park, Heartlake Conservation Area. (id:61852)
Property Details
| MLS® Number | W12088809 |
| Property Type | Single Family |
| Community Name | Heart Lake East |
| ParkingSpaceTotal | 3 |
Building
| BathroomTotal | 3 |
| BedroomsAboveGround | 3 |
| BedroomsTotal | 3 |
| Appliances | Dishwasher, Dryer, Stove, Washer, Window Coverings, Refrigerator |
| BasementDevelopment | Partially Finished |
| BasementType | N/a (partially Finished) |
| ConstructionStyleAttachment | Detached |
| CoolingType | Central Air Conditioning |
| ExteriorFinish | Brick, Aluminum Siding |
| FireplacePresent | Yes |
| FlooringType | Laminate, Parquet, Vinyl, Carpeted |
| FoundationType | Concrete |
| HalfBathTotal | 2 |
| HeatingFuel | Natural Gas |
| HeatingType | Forced Air |
| StoriesTotal | 2 |
| SizeInterior | 1500 - 2000 Sqft |
| Type | House |
| UtilityWater | Municipal Water |
Parking
| Attached Garage | |
| Garage |
Land
| Acreage | No |
| Sewer | Sanitary Sewer |
| SizeDepth | 101 Ft ,9 In |
| SizeFrontage | 45 Ft ,9 In |
| SizeIrregular | 45.8 X 101.8 Ft |
| SizeTotalText | 45.8 X 101.8 Ft |
Rooms
| Level | Type | Length | Width | Dimensions |
|---|---|---|---|---|
| Second Level | Primary Bedroom | 4.28 m | 3.69 m | 4.28 m x 3.69 m |
| Second Level | Bedroom 2 | 3.88 m | 3.02 m | 3.88 m x 3.02 m |
| Second Level | Bedroom 3 | 3.19 m | 2.72 m | 3.19 m x 2.72 m |
| Basement | Recreational, Games Room | 5.59 m | 4 m | 5.59 m x 4 m |
| Main Level | Family Room | 5.55 m | 3.16 m | 5.55 m x 3.16 m |
| Main Level | Living Room | 4.82 m | 4.15 m | 4.82 m x 4.15 m |
| Main Level | Dining Room | 4.13 m | 3.09 m | 4.13 m x 3.09 m |
| Main Level | Kitchen | 4.14 m | 3.3 m | 4.14 m x 3.3 m |
| Main Level | Eating Area | 4.14 m | 3.3 m | 4.14 m x 3.3 m |
Interested?
Contact us for more information
Harjit Singh Saini
Broker
2 County Court Blvd. Ste 150
Brampton, Ontario L6W 3W8
Harvey Singh
Broker
2 County Court Blvd. Ste 150
Brampton, Ontario L6W 3W8

















































