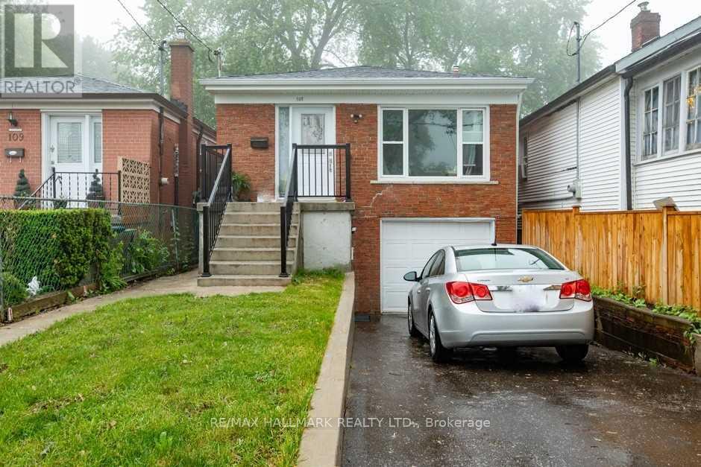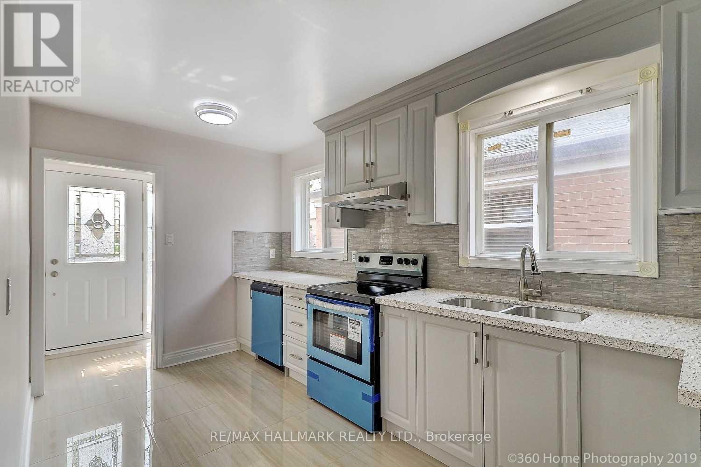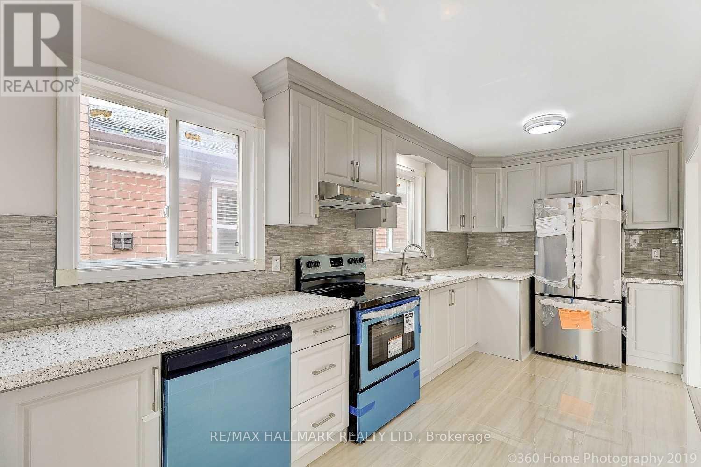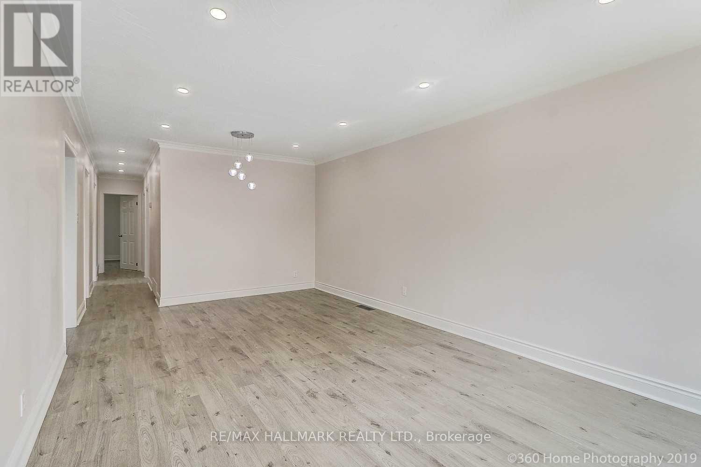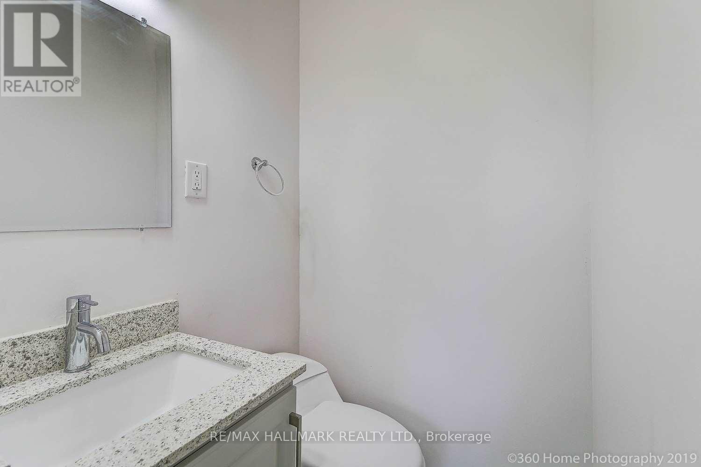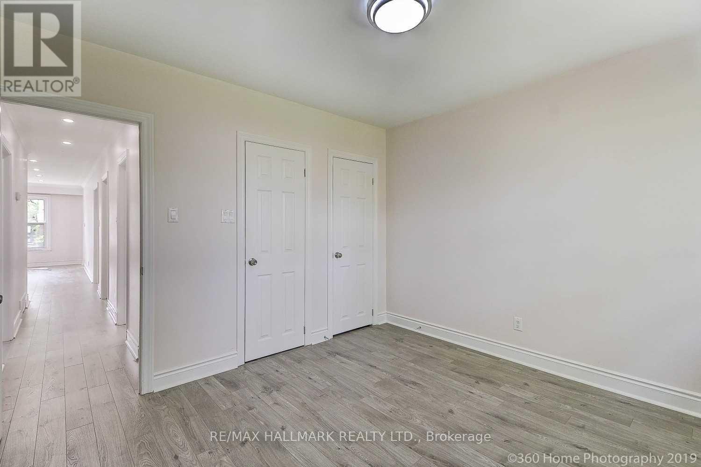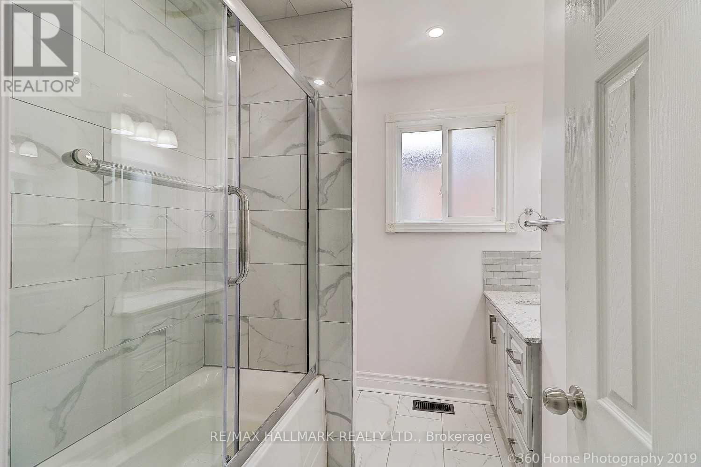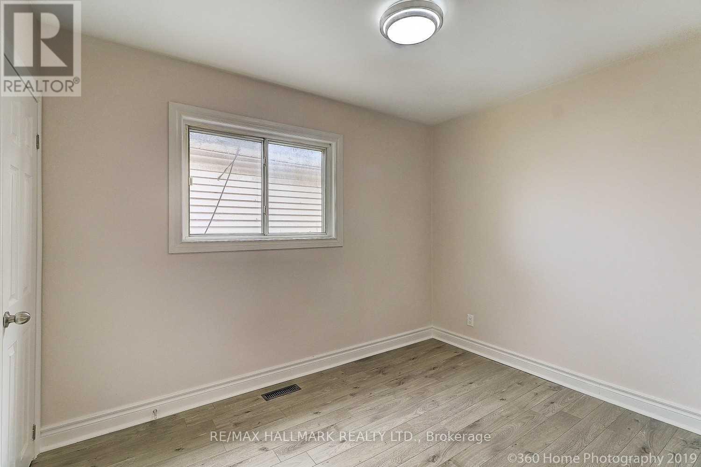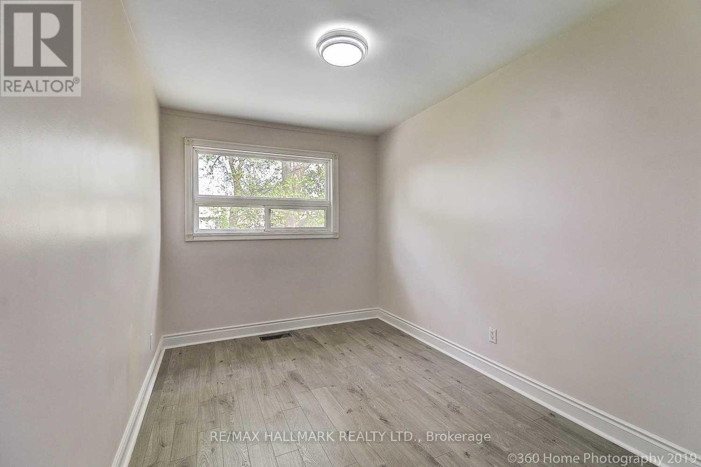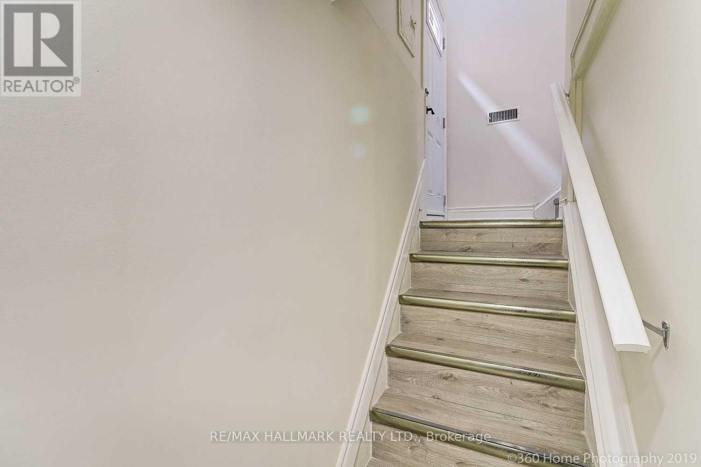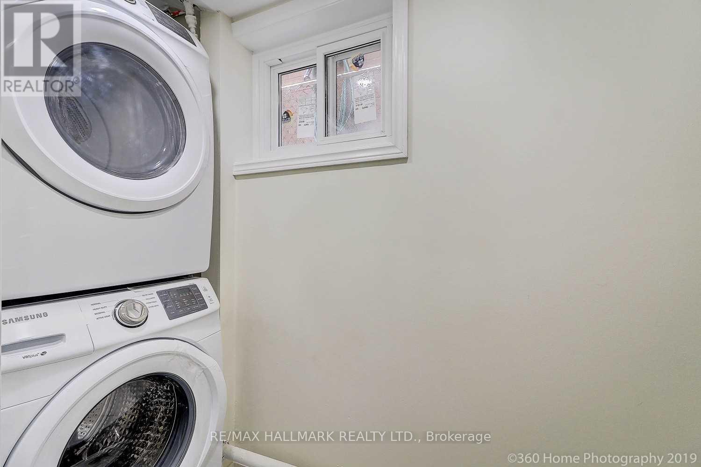107 Preston Street Toronto, Ontario M1N 3N4
$2,600 Monthly
This bright and welcoming 3-bedroom, 2-bathroom main floor suite is located in the lovely Birch Cliff Heights.. Tenants are responsible for 70% of the utilities, including heat, hydro, water and waste. You will also enjoy shared laundry facilities, a convenient parking spot in a private driveway, and access to the backyard. The fantastic location allows you to walk to local schools, beautiful parks, the Scarborough GO Train, TTC, and Cliffside Plazaperfect for families and commuters! Don't miss out on this wonderful opportunity to call this vibrant community home! (id:61852)
Property Details
| MLS® Number | E12089046 |
| Property Type | Single Family |
| Neigbourhood | Scarborough |
| Community Name | Birchcliffe-Cliffside |
| Features | Carpet Free |
| ParkingSpaceTotal | 1 |
Building
| BathroomTotal | 2 |
| BedroomsAboveGround | 3 |
| BedroomsTotal | 3 |
| Appliances | Dishwasher, Dryer, Hood Fan, Stove, Refrigerator |
| ArchitecturalStyle | Raised Bungalow |
| BasementFeatures | Separate Entrance |
| BasementType | N/a |
| ConstructionStyleAttachment | Detached |
| CoolingType | Central Air Conditioning |
| ExteriorFinish | Brick |
| FlooringType | Laminate |
| FoundationType | Unknown |
| HalfBathTotal | 1 |
| HeatingFuel | Natural Gas |
| HeatingType | Forced Air |
| StoriesTotal | 1 |
| Type | House |
| UtilityWater | Municipal Water |
Parking
| Garage |
Land
| Acreage | No |
| Sewer | Sanitary Sewer |
Rooms
| Level | Type | Length | Width | Dimensions |
|---|---|---|---|---|
| Main Level | Living Room | 4.57 m | 3.65 m | 4.57 m x 3.65 m |
| Main Level | Kitchen | 3.65 m | 2.43 m | 3.65 m x 2.43 m |
| Main Level | Primary Bedroom | 3.65 m | 3.05 m | 3.65 m x 3.05 m |
| Main Level | Bedroom 2 | 3.05 m | 2 m | 3.05 m x 2 m |
| Main Level | Bedroom 3 | 2.43 m | 2.43 m | 2.43 m x 2.43 m |
Interested?
Contact us for more information
Ray Cochrane
Salesperson
2277 Queen Street East
Toronto, Ontario M4E 1G5
Brian Mcintyre
Salesperson
2277 Queen Street East
Toronto, Ontario M4E 1G5
