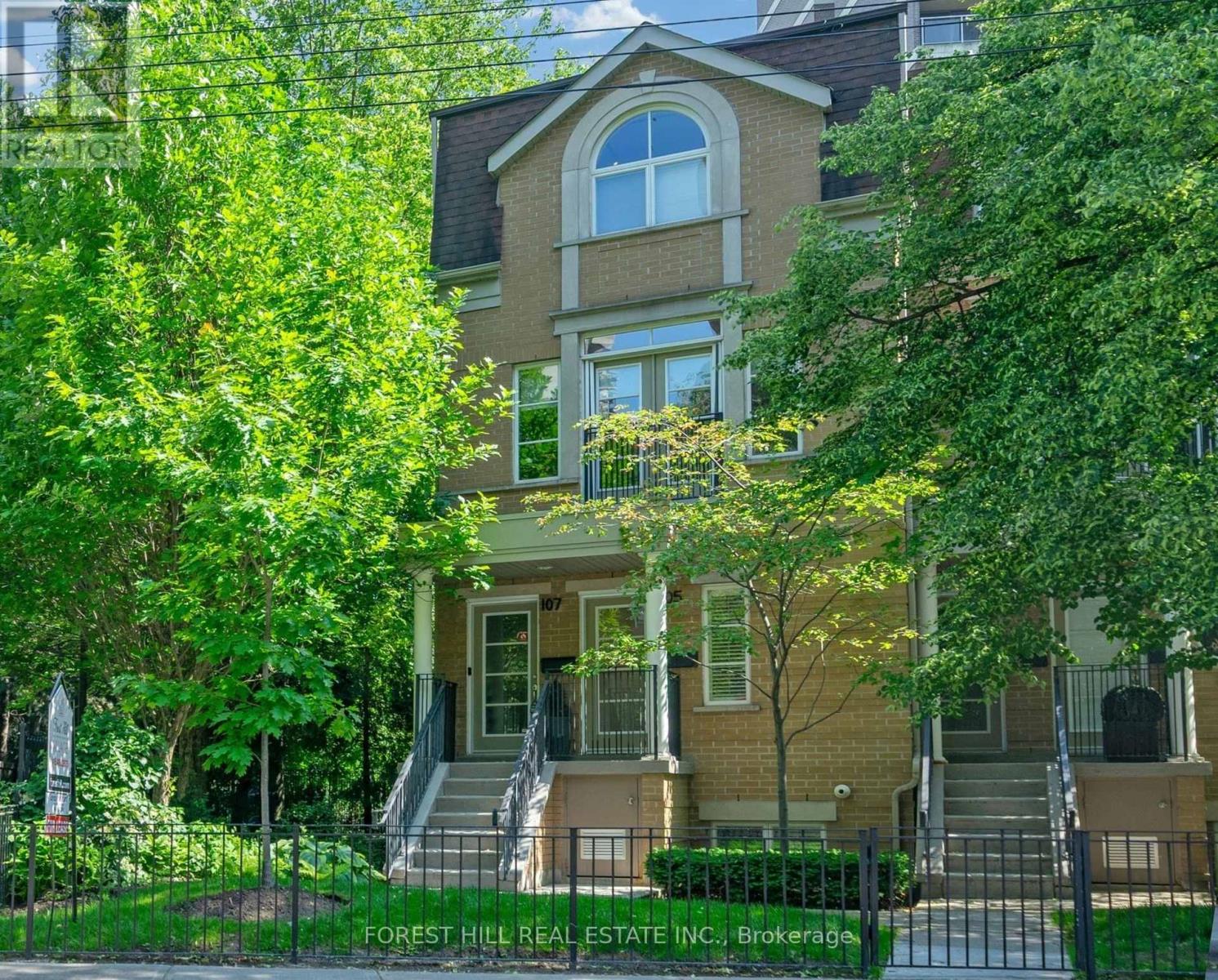107 Pleasant Boulevard Toronto, Ontario M4T 1K2
$4,400 Monthly
This stunning end-unit renovated 2 story townhome is conveniently located in the upscale and highly desirable Yonge / St Clair area, just steps to Subway, TTC, Restaurants, Shopping, Schools, Parks and Ravine. The home has been tastefully renovated with fabulous custom built-in units in Primary bedroom and family room, a unique exposed brick wall, pots lights and hardwood floors throughout. The spacious kitchen features quartz counters, center island with room to sit, stainless steel appliances, gas stove, an office area and french doors leading out to a balcony for BBQ'ing and enjoying the beautiful unobstructed garden view. The primary bedroom features custom built-ins, a walk-in closet, 4 piece renovated bath and french door leading out to 2nd balcony. The open family room/den/office/bedroom with built-in wall unit and skylite is an ideal space for relaxing or working from home. Parking, locker, lawn maintenance and snow removal included. (id:61852)
Property Details
| MLS® Number | C12216515 |
| Property Type | Single Family |
| Neigbourhood | Toronto—St. Paul's |
| Community Name | Rosedale-Moore Park |
| AmenitiesNearBy | Park, Public Transit, Schools |
| CommunityFeatures | Pet Restrictions |
| Features | Ravine, Balcony, Carpet Free |
| ParkingSpaceTotal | 1 |
Building
| BathroomTotal | 3 |
| BedroomsAboveGround | 1 |
| BedroomsBelowGround | 1 |
| BedroomsTotal | 2 |
| Age | 16 To 30 Years |
| Amenities | Visitor Parking, Storage - Locker |
| Appliances | Water Heater - Tankless, Cooktop, Dishwasher, Dryer, Microwave, Oven, Washer, Window Coverings, Refrigerator |
| CoolingType | Central Air Conditioning |
| ExteriorFinish | Brick |
| FlooringType | Hardwood, Marble |
| HalfBathTotal | 1 |
| HeatingFuel | Natural Gas |
| HeatingType | Forced Air |
| StoriesTotal | 2 |
| SizeInterior | 1200 - 1399 Sqft |
| Type | Row / Townhouse |
Parking
| Underground | |
| Garage |
Land
| Acreage | No |
| LandAmenities | Park, Public Transit, Schools |
Rooms
| Level | Type | Length | Width | Dimensions |
|---|---|---|---|---|
| Second Level | Living Room | 5.13 m | 3.48 m | 5.13 m x 3.48 m |
| Second Level | Dining Room | 2.97 m | 2.72 m | 2.97 m x 2.72 m |
| Second Level | Kitchen | 4.71 m | 3.45 m | 4.71 m x 3.45 m |
| Third Level | Primary Bedroom | 4.71 m | 2.91 m | 4.71 m x 2.91 m |
| Third Level | Family Room | 4.88 m | 3.76 m | 4.88 m x 3.76 m |
| Third Level | Laundry Room | Measurements not available | ||
| Third Level | Bathroom | 2.38 m | 1.67 m | 2.38 m x 1.67 m |
| Third Level | Bathroom | 2.38 m | 1.44 m | 2.38 m x 1.44 m |
Interested?
Contact us for more information
Joyce Rosenblatt
Salesperson
441 Spadina Road
Toronto, Ontario M5P 2W3




















