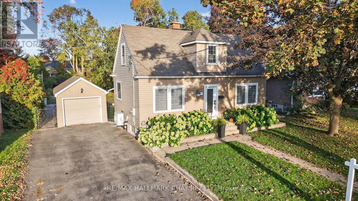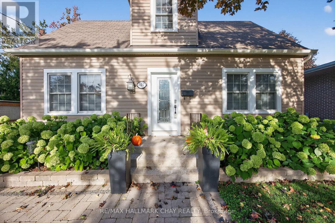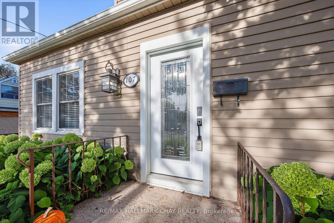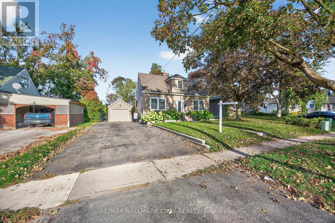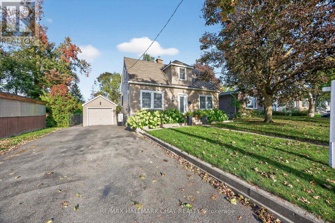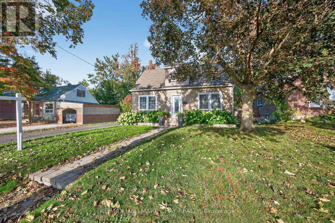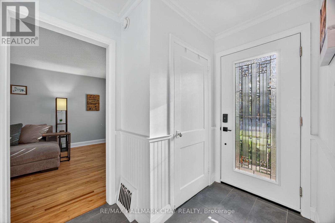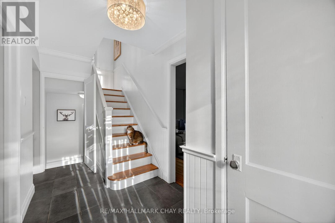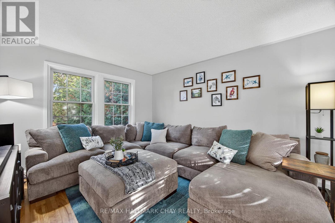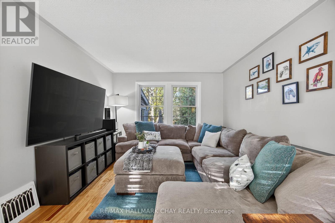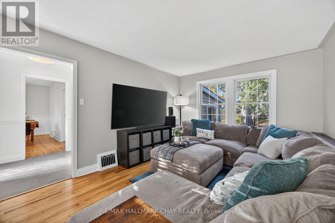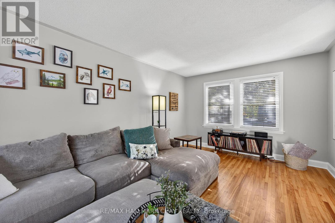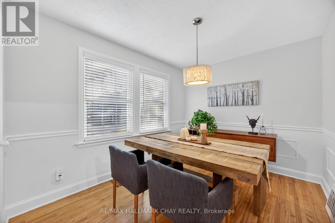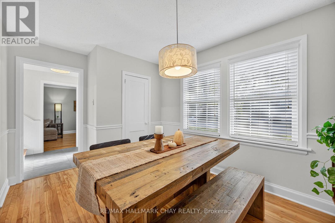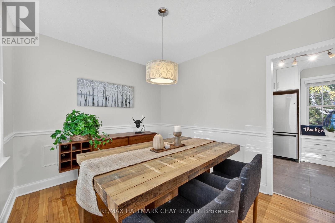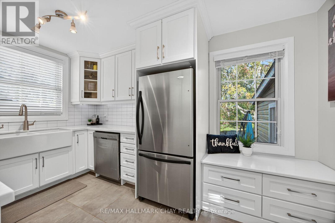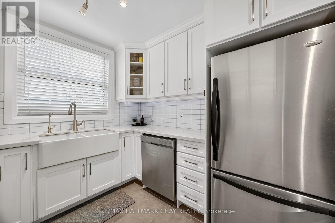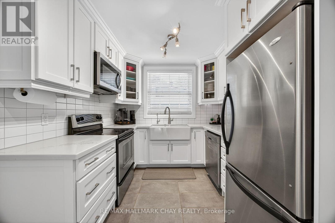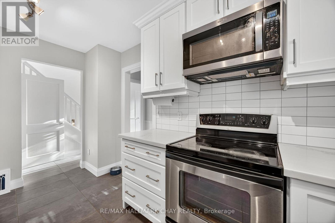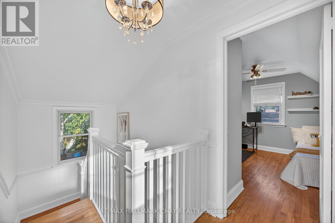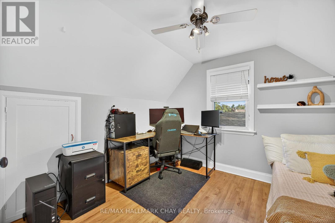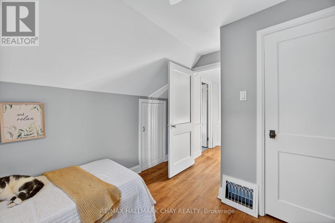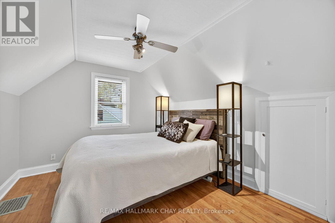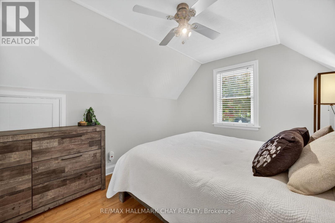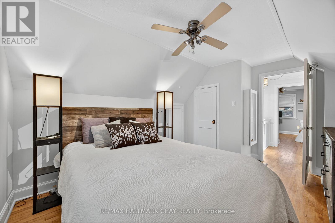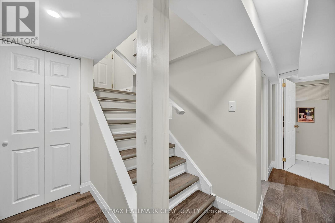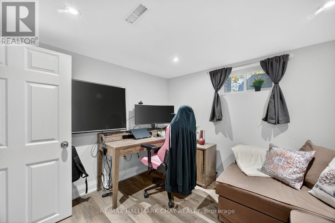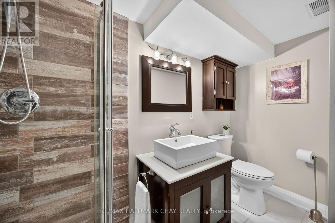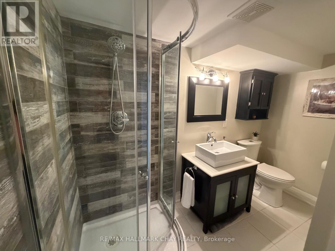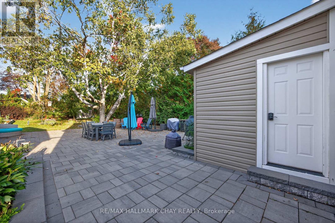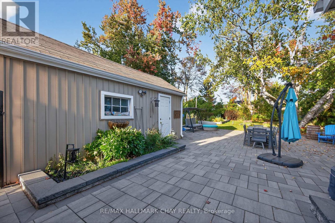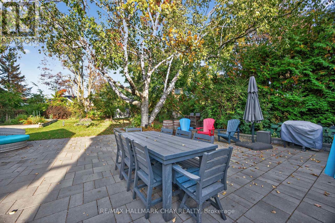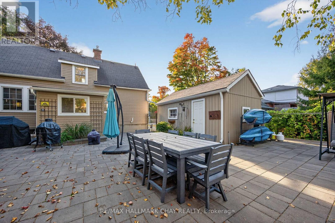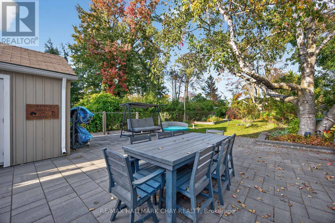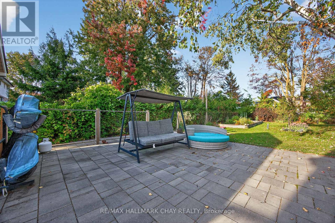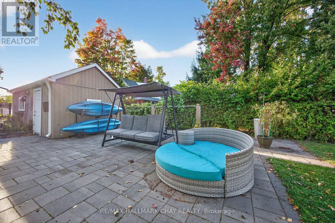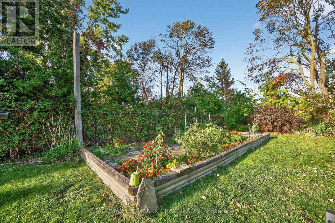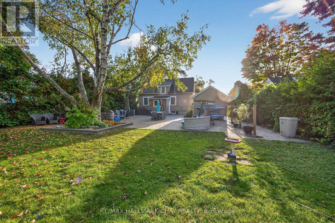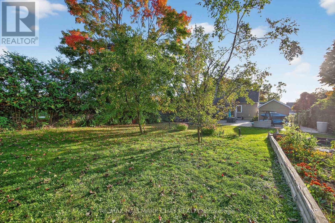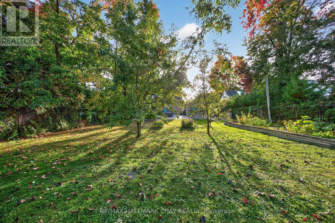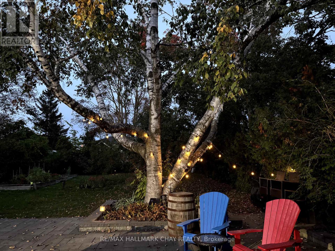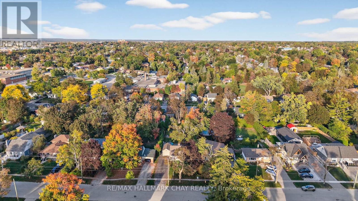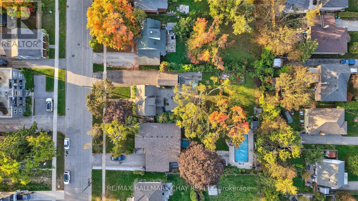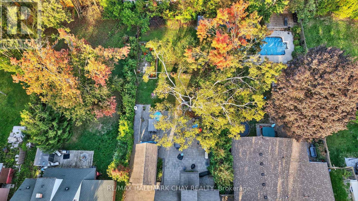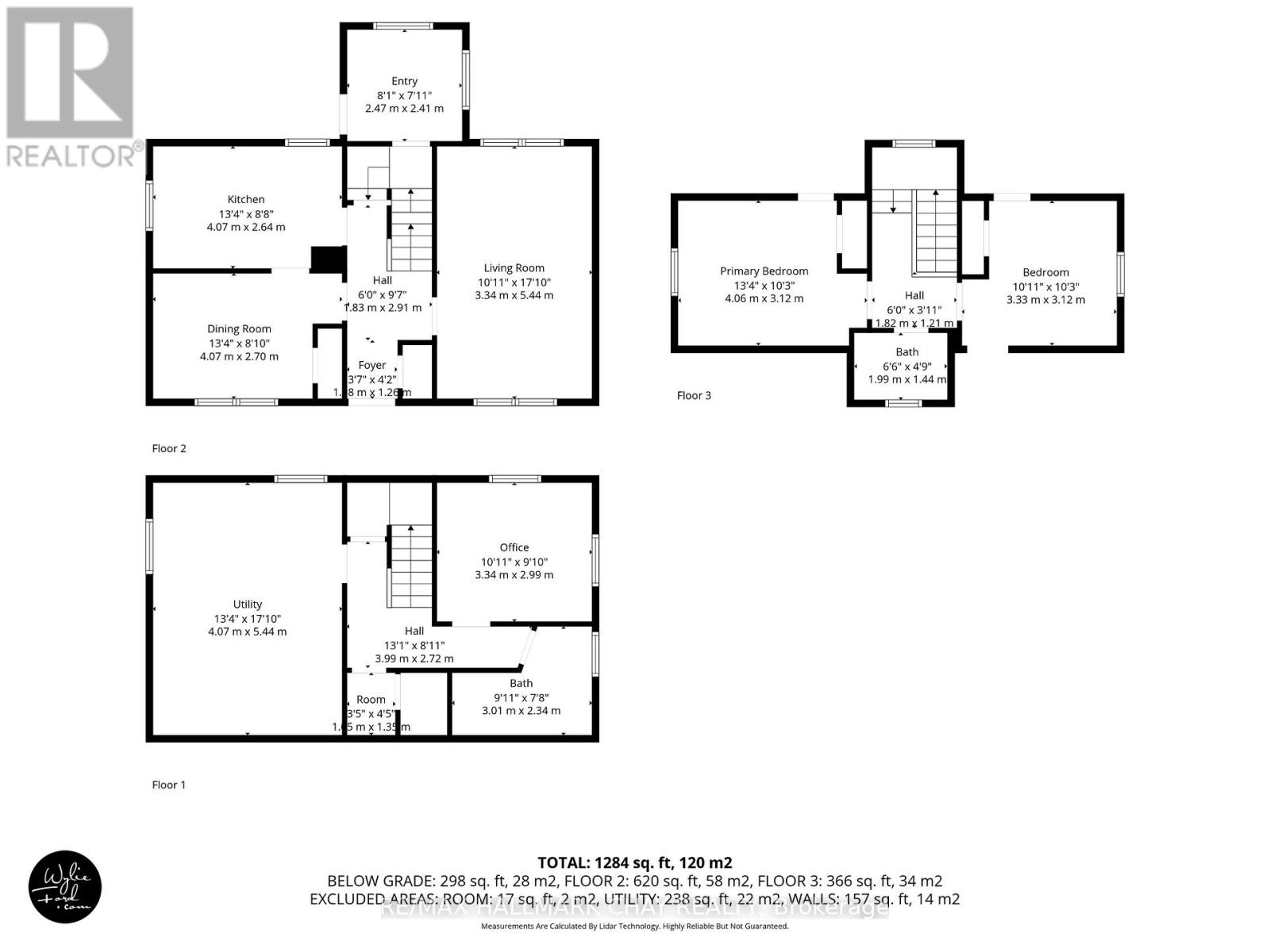107 Peel Street Barrie, Ontario L4M 3L5
$699,900
Don't be fooled by its size! This fully renovated downtown gem is big on charm, character, and lifestyle. Nestled in the very heart of Barrie, you can walk to everything - shops, restaurants, the waterfront, local events, and the beloved Farmers Market. Inside, you'll find a Cottage Chic design that blends modern updates with timeless character. A stunning kitchen with oversized windows floods the space with natural light, while well-maintained original hardwood floors add warmth and history. Thoughtful upgrades include updated electrical and plumbing, two newer bathrooms, and multiple heating and cooling options including a new heat pump (2024) (heat + air) and a new gas furnace (2024).Downstairs, a separate rear entrance leads to a finished bedroom and bath, offering privacy for guests, in-laws, or potential income. Outside is where this home really shines. Sitting on a massive 57 x 184 fully fenced lot, the landscaped yard is bursting with perennials, a thriving vegetable garden, and a huge stone patio perfect for entertaining with 2 Gas line BBQ hook ups. An oversized detached single garage adds storage and function, and with R2 zoning permitting garden suites, the possibilities here are endless.Cute as a button, cozy, and completely move-in ready, this is the downtown Barrie lifestyle at its absolute best! (id:61852)
Property Details
| MLS® Number | S12442330 |
| Property Type | Single Family |
| Community Name | Wellington |
| AmenitiesNearBy | Public Transit |
| CommunityFeatures | School Bus |
| EquipmentType | Water Heater, Water Softener |
| Features | Sump Pump |
| ParkingSpaceTotal | 5 |
| RentalEquipmentType | Water Heater, Water Softener |
| Structure | Patio(s), Shed |
Building
| BathroomTotal | 2 |
| BedroomsAboveGround | 2 |
| BedroomsBelowGround | 1 |
| BedroomsTotal | 3 |
| Amenities | Fireplace(s) |
| Appliances | Garage Door Opener Remote(s), Water Softener, Water Treatment, Dishwasher, Dryer, Microwave, Oven, Window Coverings, Refrigerator |
| BasementFeatures | Walk-up |
| BasementType | N/a |
| ConstructionStyleAttachment | Detached |
| CoolingType | Central Air Conditioning |
| ExteriorFinish | Vinyl Siding |
| FoundationType | Block |
| HeatingFuel | Electric, Natural Gas |
| HeatingType | Heat Pump, Not Known |
| StoriesTotal | 2 |
| SizeInterior | 700 - 1100 Sqft |
| Type | House |
| UtilityWater | Municipal Water |
Parking
| Detached Garage | |
| Garage |
Land
| Acreage | No |
| FenceType | Fenced Yard |
| LandAmenities | Public Transit |
| LandscapeFeatures | Landscaped |
| Sewer | Sanitary Sewer |
| SizeDepth | 184 Ft |
| SizeFrontage | 57 Ft ,10 In |
| SizeIrregular | 57.9 X 184 Ft |
| SizeTotalText | 57.9 X 184 Ft |
| ZoningDescription | R2 |
Rooms
| Level | Type | Length | Width | Dimensions |
|---|---|---|---|---|
| Second Level | Primary Bedroom | 4.01 m | 3.09 m | 4.01 m x 3.09 m |
| Second Level | Bedroom | 3.07 m | 3.22 m | 3.07 m x 3.22 m |
| Second Level | Bathroom | Measurements not available | ||
| Lower Level | Bedroom | 278 m | 3.12 m | 278 m x 3.12 m |
| Lower Level | Bathroom | Measurements not available | ||
| Lower Level | Laundry Room | Measurements not available | ||
| Main Level | Family Room | 3.42 m | 5.48 m | 3.42 m x 5.48 m |
| Main Level | Dining Room | 2.72 m | 4.04 m | 2.72 m x 4.04 m |
| Main Level | Kitchen | 2.64 m | 4.02 m | 2.64 m x 4.02 m |
https://www.realtor.ca/real-estate/28946477/107-peel-street-barrie-wellington-wellington
Interested?
Contact us for more information
Sarah Coppard
Salesperson
218 Bayfield St, 100078 & 100431
Barrie, Ontario L4M 3B6
Diane Beauchesne
Salesperson
218 Bayfield St, 100078 & 100431
Barrie, Ontario L4M 3B6
