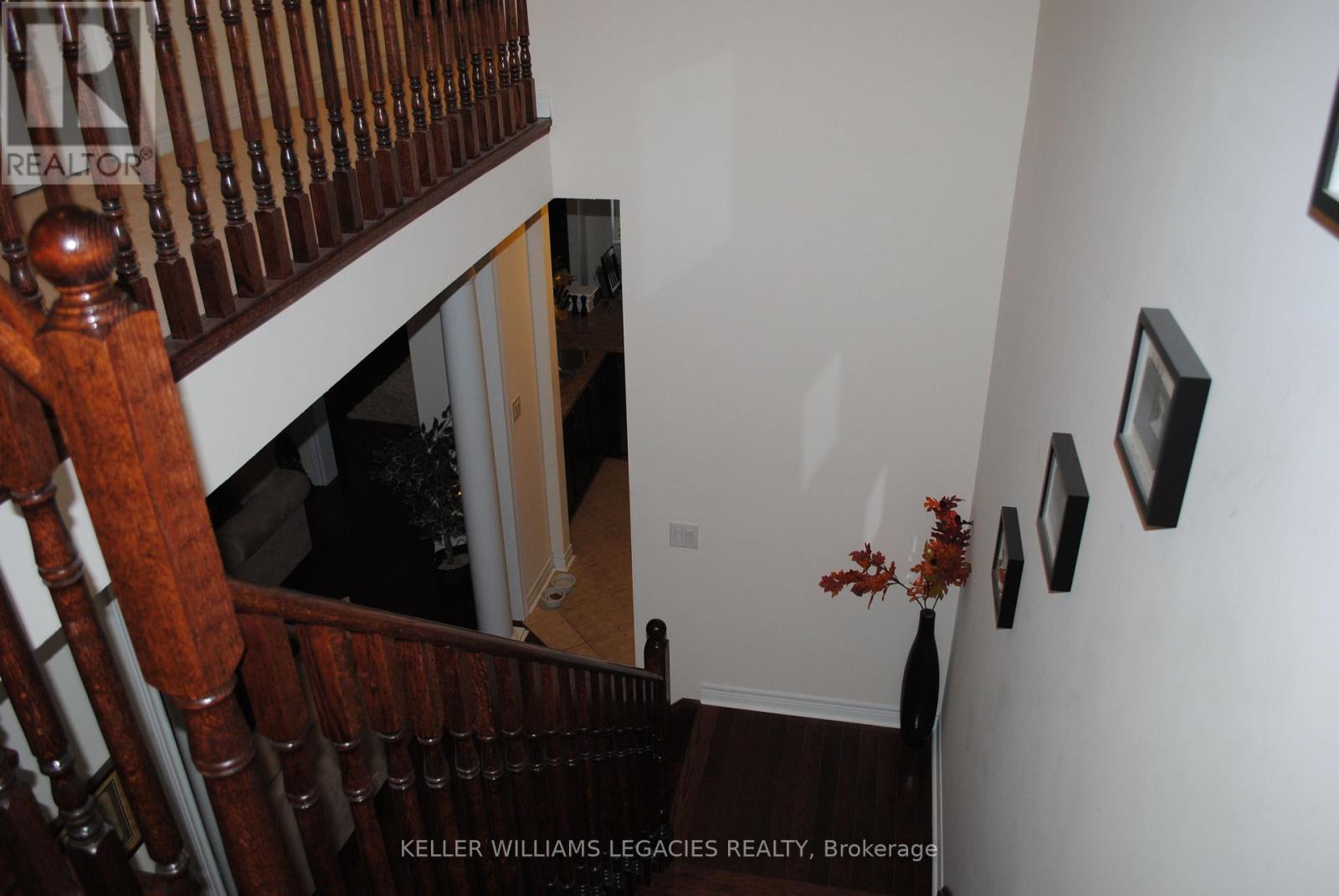107 Paperbark Avenue Vaughan, Ontario L6A 0Y2
$1,199,000
Welcome to this beautifully maintained 4+1-bedroom semi-detached home that feels just like a detached! Offering incredible flexibility, this open concept home features a large fully separate 1 bedroom in-law suite in the basement with its own entrance, dedicated parking spot, and separate laundry (its also double insulated to keep each unit quiet). With 1911 sq/ft in the main home, and 700 sq/ft in basement, this is a well sized semi. The main floor boasts soaring 9-foot ceilings, creating a bright and airy atmosphere, while the second-floor laundry adds ultimate convenience for daily living. Add an upper-level balcony and a spacious backyard deck - perfect spots to sit back, relax, and enjoy your new home. Live upstairs while generating rental income from the lower unit, or take advantage of the opportunity to rent out both units. Great tenants are currently in place who are willing to stay, or vacant possession is available if you prefer to move in yourself. Steps from the Go-Train, 10-15 minutes to subway and Vaughan Mills and close to all amenities. An ideal property for multi-generational living, first-time buyers, or savvy investors looking to purchase for less than other semis available and rent out one of the units for added income. Don't miss your chance to own this versatile and income-generating home! (id:61852)
Property Details
| MLS® Number | N12110522 |
| Property Type | Single Family |
| Community Name | Patterson |
| Features | In-law Suite |
| ParkingSpaceTotal | 3 |
| Structure | Deck, Porch |
Building
| BathroomTotal | 4 |
| BedroomsAboveGround | 4 |
| BedroomsBelowGround | 1 |
| BedroomsTotal | 5 |
| Appliances | Central Vacuum, Dishwasher, Dryer, Garage Door Opener, Microwave, Range, Stove, Washer, Window Coverings, Refrigerator |
| BasementFeatures | Apartment In Basement |
| BasementType | Full |
| ConstructionStatus | Insulation Upgraded |
| ConstructionStyleAttachment | Semi-detached |
| CoolingType | Central Air Conditioning |
| ExteriorFinish | Brick |
| FireplacePresent | Yes |
| FireplaceTotal | 1 |
| FoundationType | Concrete |
| HalfBathTotal | 1 |
| HeatingFuel | Natural Gas |
| HeatingType | Forced Air |
| StoriesTotal | 2 |
| SizeInterior | 1500 - 2000 Sqft |
| Type | House |
| UtilityWater | Municipal Water |
Parking
| Garage |
Land
| Acreage | No |
| Sewer | Sanitary Sewer |
| SizeDepth | 110 Ft |
| SizeFrontage | 25 Ft |
| SizeIrregular | 25 X 110 Ft |
| SizeTotalText | 25 X 110 Ft |
Rooms
| Level | Type | Length | Width | Dimensions |
|---|---|---|---|---|
| Second Level | Primary Bedroom | 4.75 m | 3.17 m | 4.75 m x 3.17 m |
| Second Level | Bedroom 2 | 3.11 m | 3.02 m | 3.11 m x 3.02 m |
| Second Level | Bedroom 3 | 3.29 m | 2.74 m | 3.29 m x 2.74 m |
| Second Level | Bedroom 4 | 3.35 m | 2.93 m | 3.35 m x 2.93 m |
| Ground Level | Family Room | 4.27 m | 3.23 m | 4.27 m x 3.23 m |
| Ground Level | Dining Room | 6.22 m | 3.35 m | 6.22 m x 3.35 m |
| Ground Level | Kitchen | 3.05 m | 2.65 m | 3.05 m x 2.65 m |
https://www.realtor.ca/real-estate/28230088/107-paperbark-avenue-vaughan-patterson-patterson
Interested?
Contact us for more information
Martin Kuev
Broker of Record
28 Roytec Rd #201-203
Vaughan, Ontario L4L 8E4





















