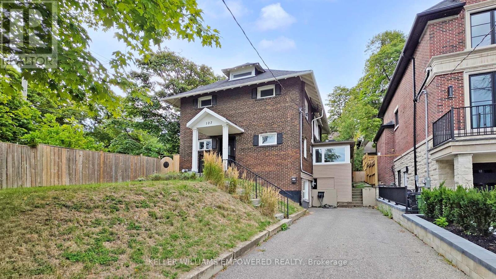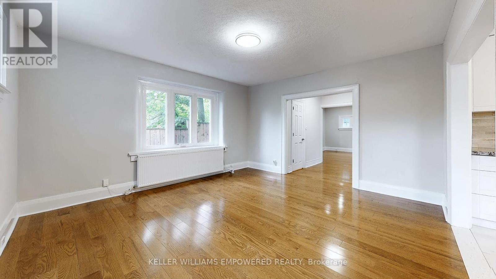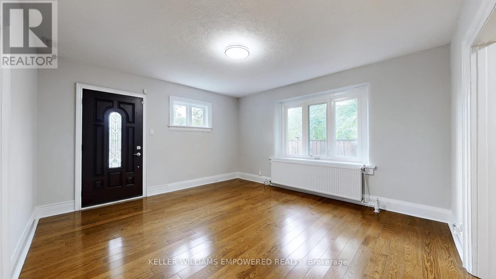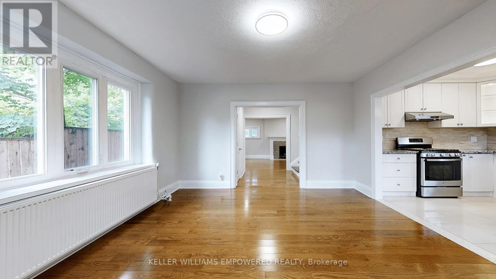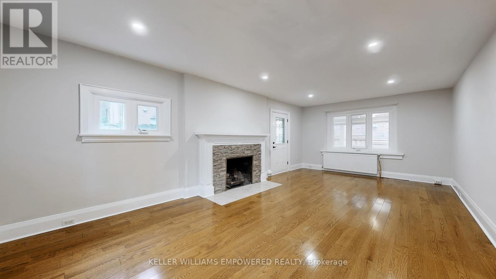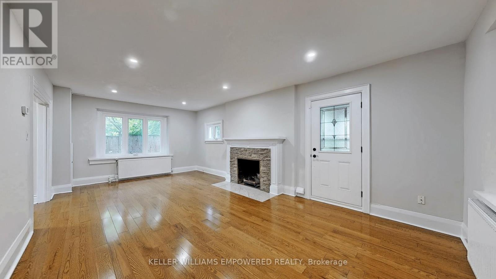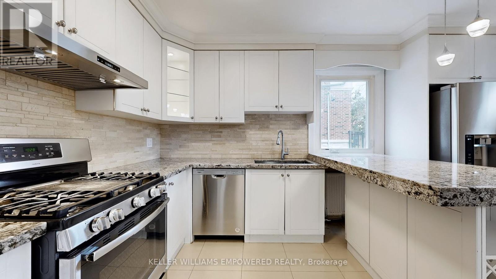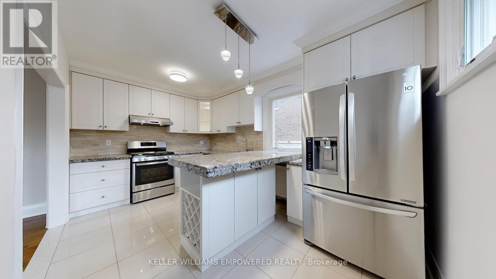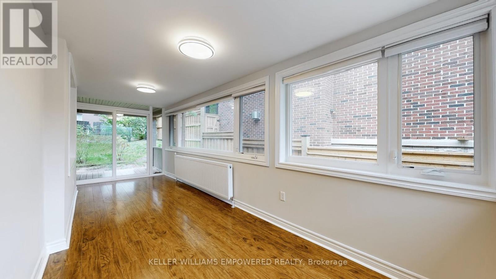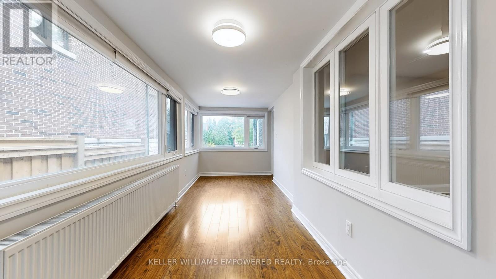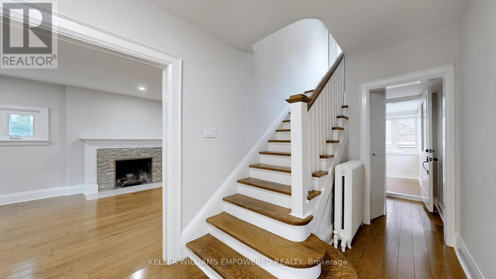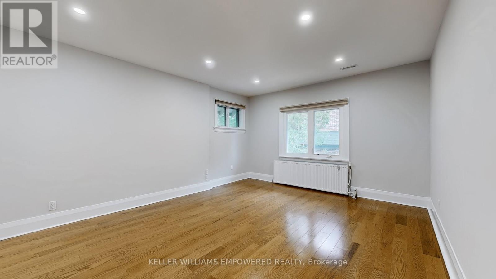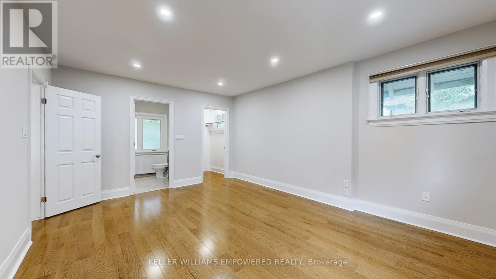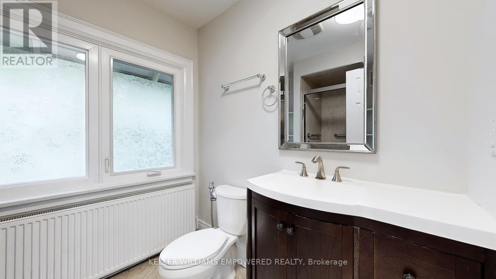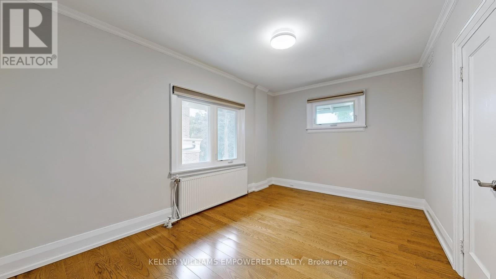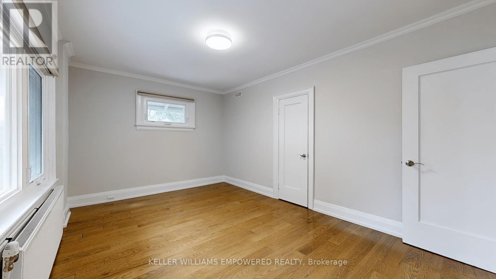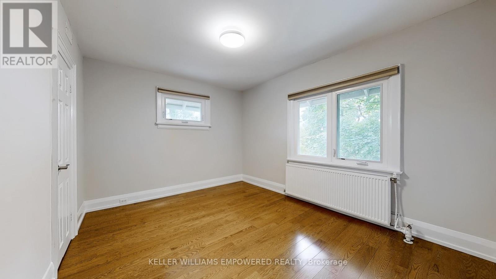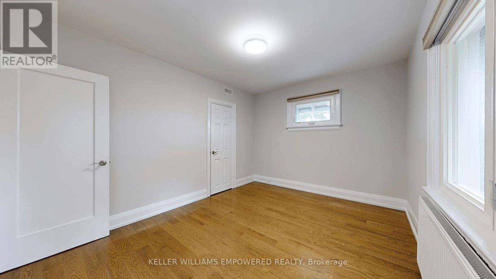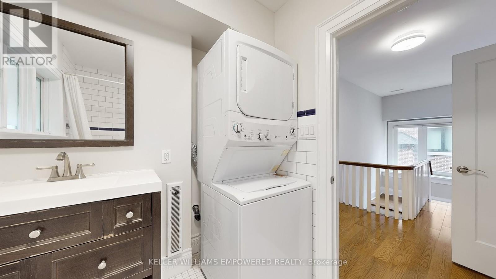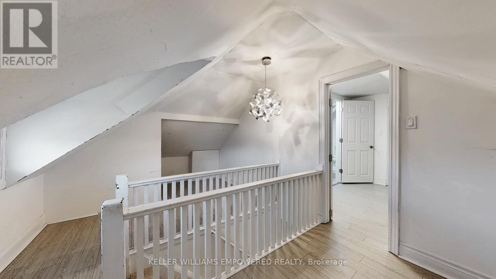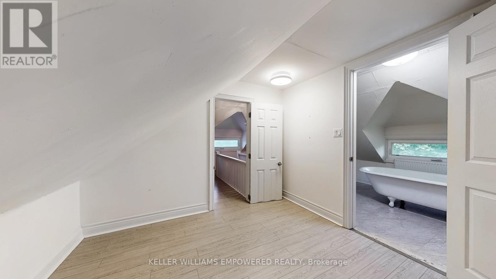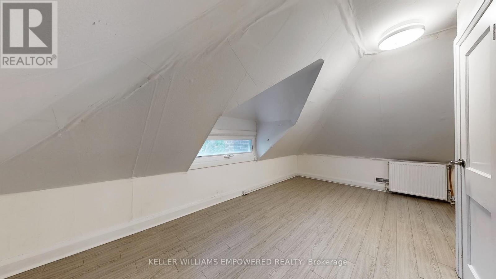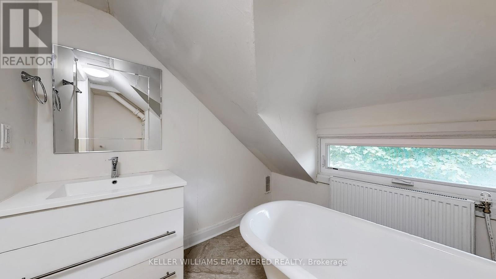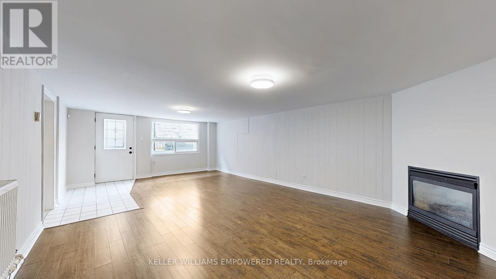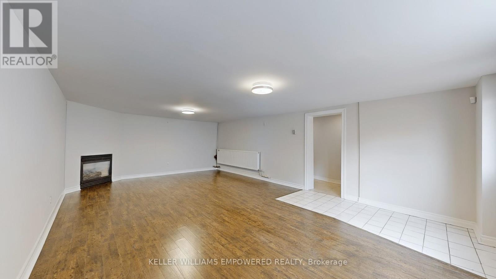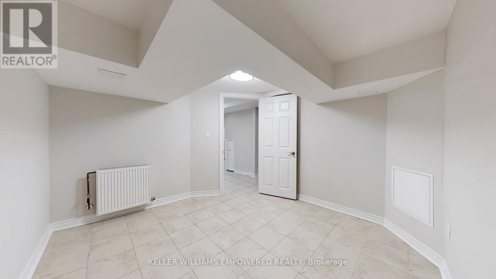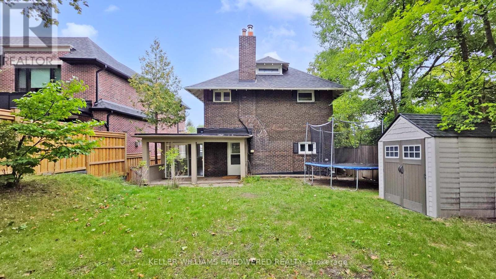107 Lawrence Crescent Toronto, Ontario M4N 1N5
$5,790 Monthly
This beautifully renovated 2.5-storey home offers approximately 3,500 sq. ft. of elegant living space in the heart of highly sought-after Lawrence Park. Thoughtfully updated with pot lights, hardwood flooring throughout, smooth ceilings, and a classic oak staircase, the home features an upgraded kitchen with granite countertops, backsplash, and an eat-in breakfast bar. A bright sun room adds warmth and charm, while the finished basement with a walk-out provides additional space for entertaining or extended family. The long private driveway adds convenience and curb appeal. With a Walk Score of 80, most errands can be accomplished on foot, and excellent transit options are available. Just a short walk to Lawrence Subway Station, this prime location offers easy access to Sunnybrook Health Sciences Centre, top-rated schools including Bedford Park PS and Lawrence Park CI, and is surrounded by local parks, scenic trails, and upscale amenities along Yonge Street offering a perfect blend of city living and peaceful residential charm. (id:61852)
Property Details
| MLS® Number | C12444117 |
| Property Type | Single Family |
| Neigbourhood | Don Valley West |
| Community Name | Lawrence Park South |
| AmenitiesNearBy | Park, Public Transit, Schools, Place Of Worship |
| CommunityFeatures | Community Centre |
| EquipmentType | Water Heater, Water Heater - Tankless |
| ParkingSpaceTotal | 3 |
| RentalEquipmentType | Water Heater, Water Heater - Tankless |
| Structure | Patio(s) |
Building
| BathroomTotal | 5 |
| BedroomsAboveGround | 4 |
| BedroomsBelowGround | 1 |
| BedroomsTotal | 5 |
| Appliances | Water Heater, Dishwasher, Dryer, Hood Fan, Stove, Washer, Refrigerator |
| BasementDevelopment | Finished |
| BasementFeatures | Walk Out |
| BasementType | N/a (finished) |
| ConstructionStyleAttachment | Detached |
| CoolingType | Central Air Conditioning |
| ExteriorFinish | Brick |
| FireProtection | Smoke Detectors |
| FlooringType | Tile, Laminate, Hardwood, Porcelain Tile |
| FoundationType | Concrete |
| HalfBathTotal | 1 |
| HeatingFuel | Natural Gas |
| HeatingType | Radiant Heat |
| StoriesTotal | 3 |
| SizeInterior | 3000 - 3500 Sqft |
| Type | House |
| UtilityWater | Municipal Water |
Parking
| No Garage |
Land
| Acreage | No |
| LandAmenities | Park, Public Transit, Schools, Place Of Worship |
| Sewer | Sanitary Sewer |
| SizeDepth | 120 Ft |
| SizeFrontage | 50 Ft |
| SizeIrregular | 50 X 120 Ft |
| SizeTotalText | 50 X 120 Ft |
Rooms
| Level | Type | Length | Width | Dimensions |
|---|---|---|---|---|
| Second Level | Primary Bedroom | 7.09 m | 3.99 m | 7.09 m x 3.99 m |
| Second Level | Bedroom 2 | 4.47 m | 3.02 m | 4.47 m x 3.02 m |
| Second Level | Bedroom 3 | 3.94 m | 3.15 m | 3.94 m x 3.15 m |
| Third Level | Bedroom 4 | 5.23 m | 3.25 m | 5.23 m x 3.25 m |
| Lower Level | Bedroom 5 | 3.35 m | 3.25 m | 3.35 m x 3.25 m |
| Lower Level | Recreational, Games Room | 7.11 m | 4.5 m | 7.11 m x 4.5 m |
| Main Level | Living Room | 4.42 m | 4.11 m | 4.42 m x 4.11 m |
| Main Level | Dining Room | 4.42 m | 4.11 m | 4.42 m x 4.11 m |
| Main Level | Family Room | 7.11 m | 4.01 m | 7.11 m x 4.01 m |
| Main Level | Kitchen | 4.45 m | 2.84 m | 4.45 m x 2.84 m |
| Main Level | Sunroom | 6.22 m | 2.26 m | 6.22 m x 2.26 m |
Interested?
Contact us for more information
William Yao
Salesperson
11685 Yonge St Unit B-106
Richmond Hill, Ontario L4E 0K7
