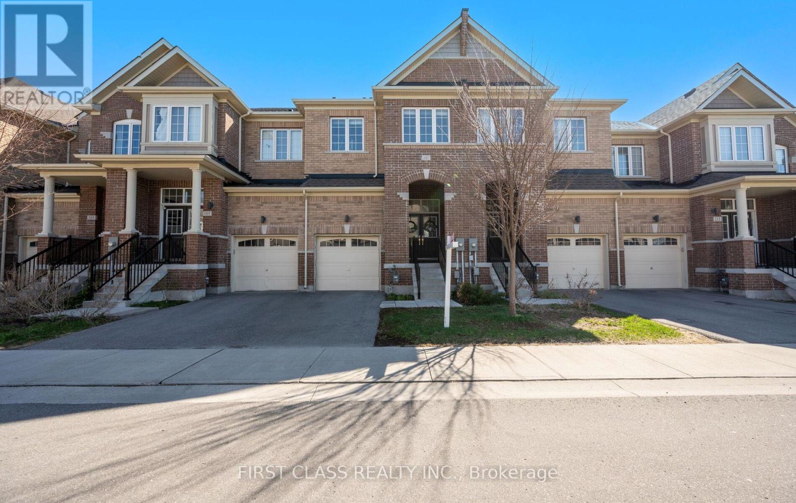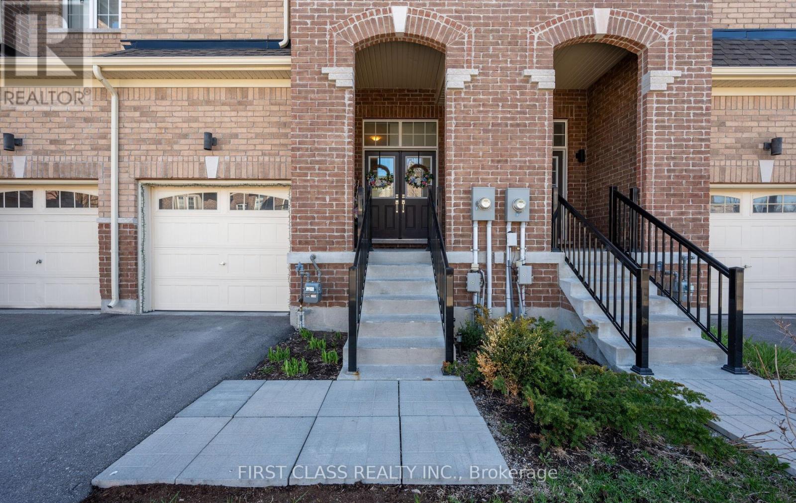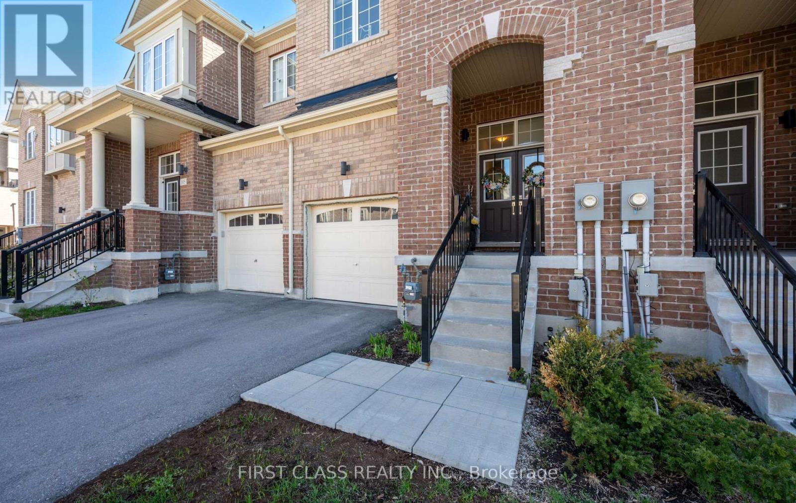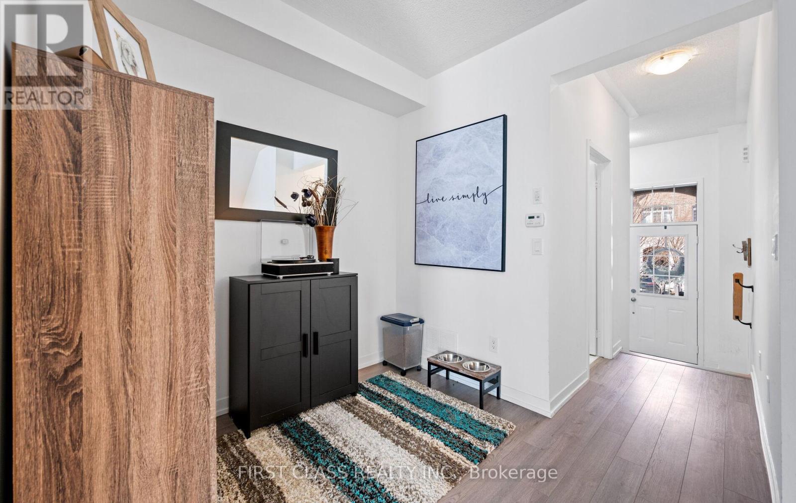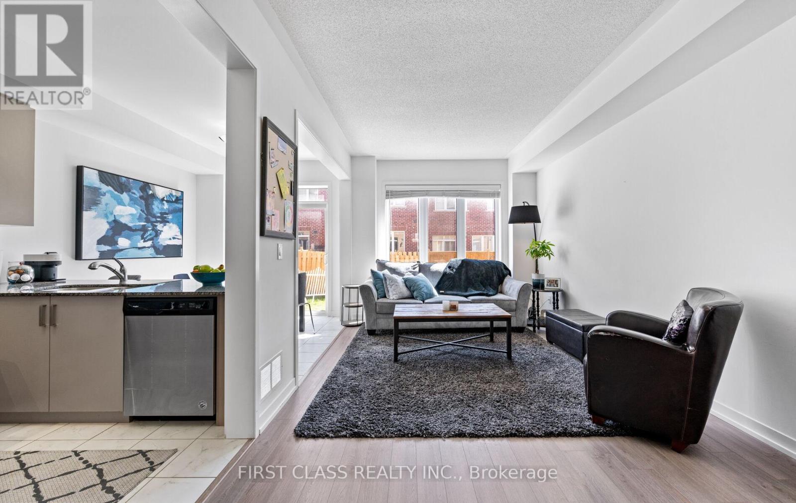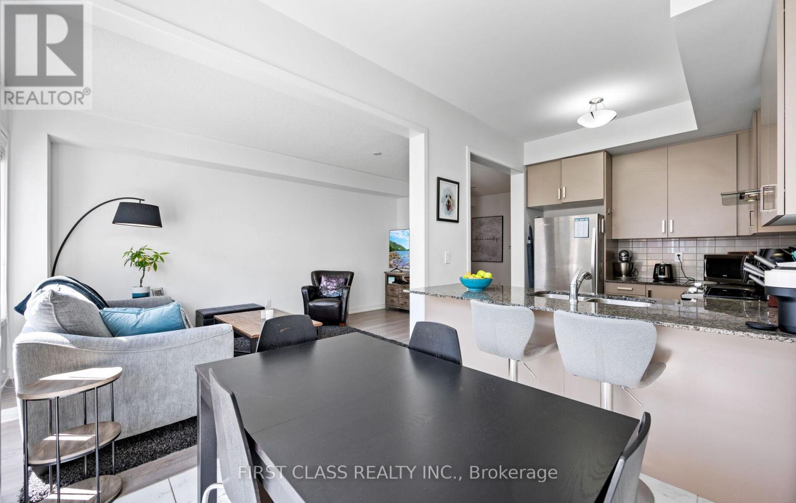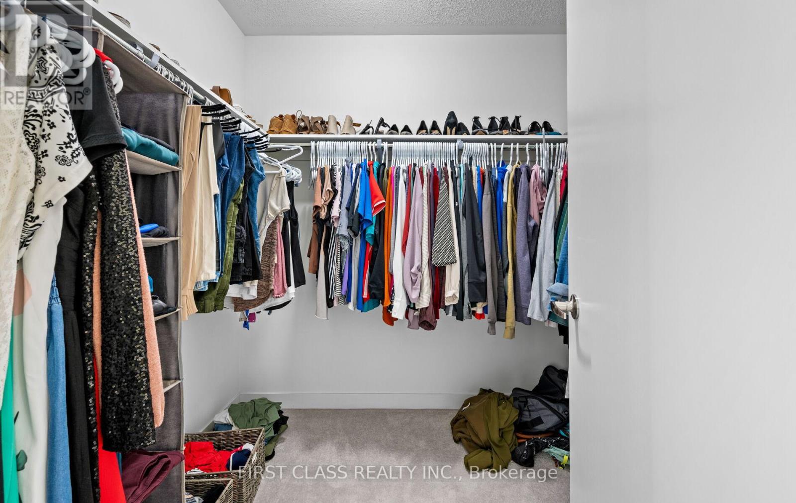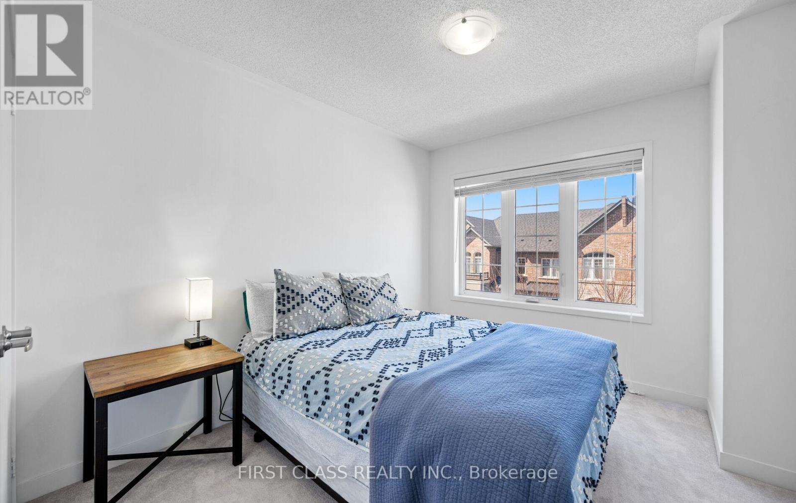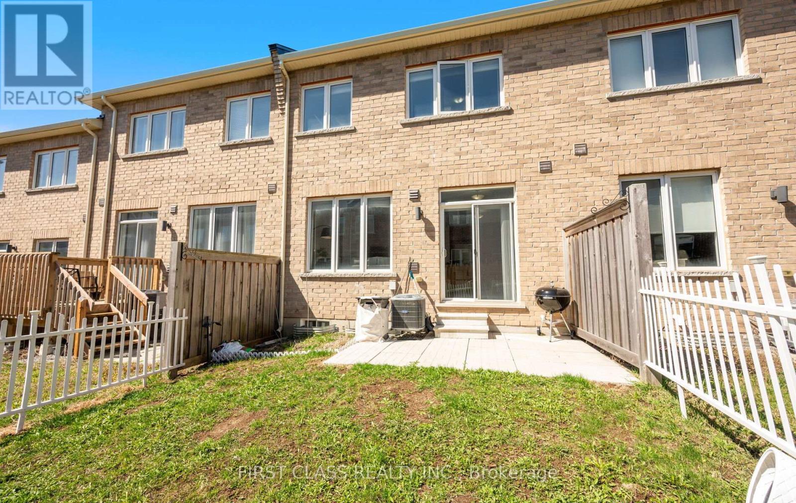107 Knott End Crescent Newmarket, Ontario L3Y 0E4
$969,000Maintenance, Parcel of Tied Land
$147.11 Monthly
Maintenance, Parcel of Tied Land
$147.11 MonthlyWelcome to 107 Knott End Crescent, a beautifully maintained freehold townhome in the heart of Newmarkets sought-after Glenway Estates. Built by Andrin Homes in 2019, this 3-bedroom, 3-bathroom home features a beautiful grand double door entryway, a bright open-concept main floor with 9-foot ceilings, a modern kitchen with stainless steel appliances and granite countertops, and an elegant oak staircase with iron pickets. Enjoy direct garage access, a private driveway, and all the conveniences of urban living just a stones throw from Upper Canada Mall, transit, parks, schools, and highways 400 and 404. Property is tenanted with the same excellent tenant since new tenant is willing to stay or vacate with proper notice. (id:61852)
Property Details
| MLS® Number | N12111207 |
| Property Type | Single Family |
| Neigbourhood | Glenway |
| Community Name | Glenway Estates |
| AmenitiesNearBy | Hospital, Park, Public Transit |
| CommunityFeatures | Community Centre |
| ParkingSpaceTotal | 2 |
Building
| BathroomTotal | 3 |
| BedroomsAboveGround | 3 |
| BedroomsTotal | 3 |
| Age | 6 To 15 Years |
| Appliances | Dishwasher, Dryer, Hood Fan, Stove, Washer, Window Coverings, Refrigerator |
| BasementDevelopment | Unfinished |
| BasementType | N/a (unfinished) |
| ConstructionStyleAttachment | Attached |
| CoolingType | Central Air Conditioning |
| ExteriorFinish | Brick |
| FireplacePresent | Yes |
| FlooringType | Ceramic, Carpeted |
| FoundationType | Concrete |
| HalfBathTotal | 1 |
| HeatingFuel | Natural Gas |
| HeatingType | Forced Air |
| StoriesTotal | 2 |
| SizeInterior | 1500 - 2000 Sqft |
| Type | Row / Townhouse |
| UtilityWater | Municipal Water |
Parking
| Garage |
Land
| Acreage | No |
| LandAmenities | Hospital, Park, Public Transit |
| Sewer | Sanitary Sewer |
| SizeDepth | 92 Ft ,1 In |
| SizeFrontage | 19 Ft ,8 In |
| SizeIrregular | 19.7 X 92.1 Ft |
| SizeTotalText | 19.7 X 92.1 Ft |
| ZoningDescription | Residential |
Rooms
| Level | Type | Length | Width | Dimensions |
|---|---|---|---|---|
| Second Level | Primary Bedroom | 3.63 m | 6.31 m | 3.63 m x 6.31 m |
| Second Level | Bedroom 2 | 2.61 m | 3.56 m | 2.61 m x 3.56 m |
| Second Level | Bedroom 3 | 2.81 m | 3.31 m | 2.81 m x 3.31 m |
| Second Level | Laundry Room | 2.61 m | 2.03 m | 2.61 m x 2.03 m |
| Ground Level | Living Room | 3.04 m | 5.45 m | 3.04 m x 5.45 m |
| Ground Level | Eating Area | 2.39 m | 2.45 m | 2.39 m x 2.45 m |
| Ground Level | Kitchen | 2.39 m | 2.9 m | 2.39 m x 2.9 m |
Interested?
Contact us for more information
Ivan Wu
Salesperson
7481 Woodbine Ave #203
Markham, Ontario L3R 2W1
