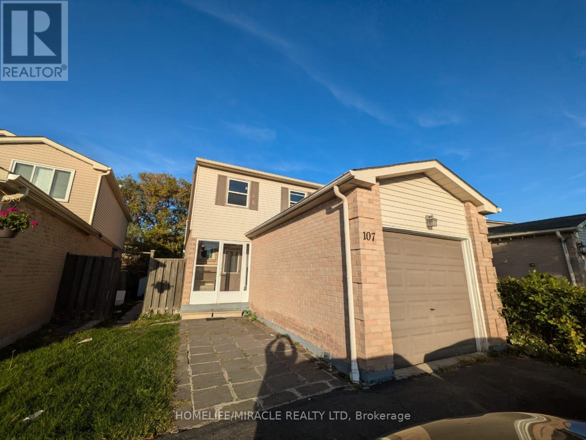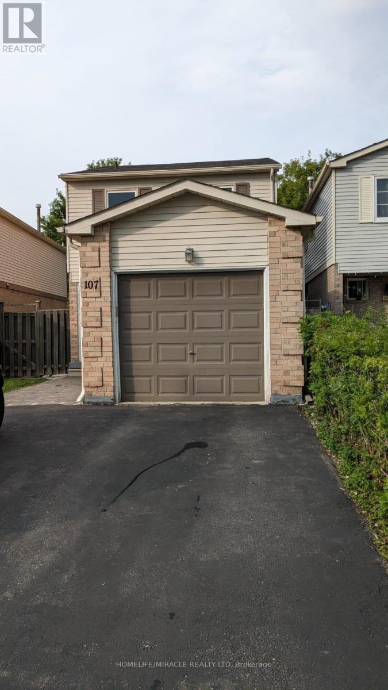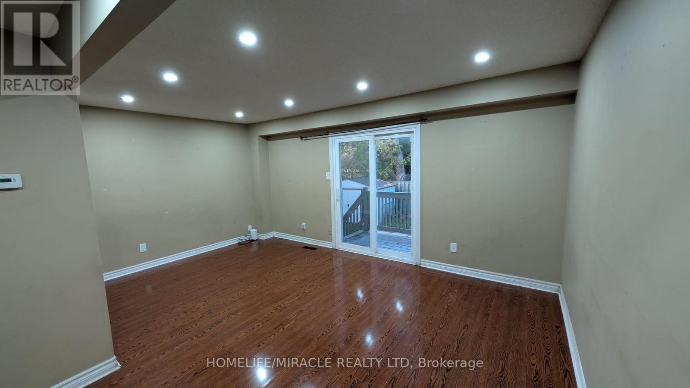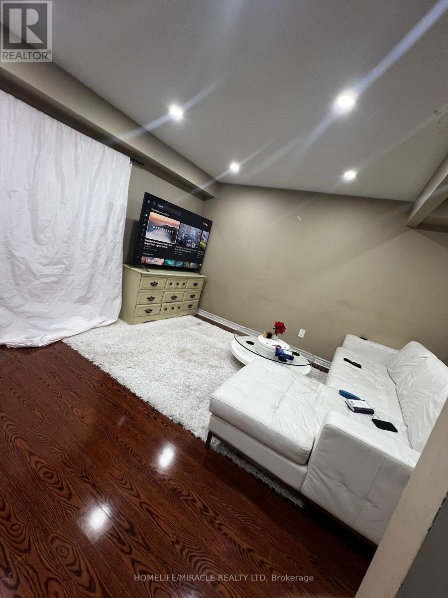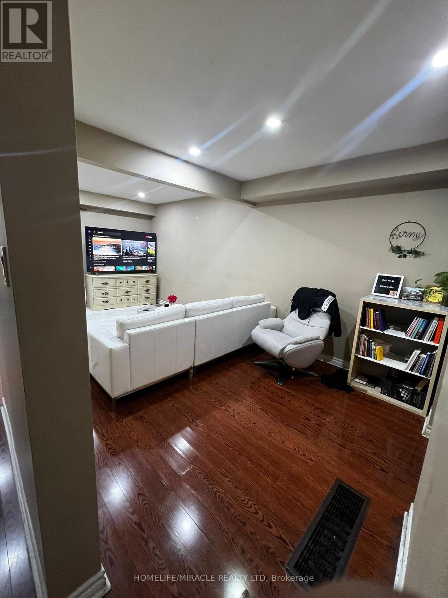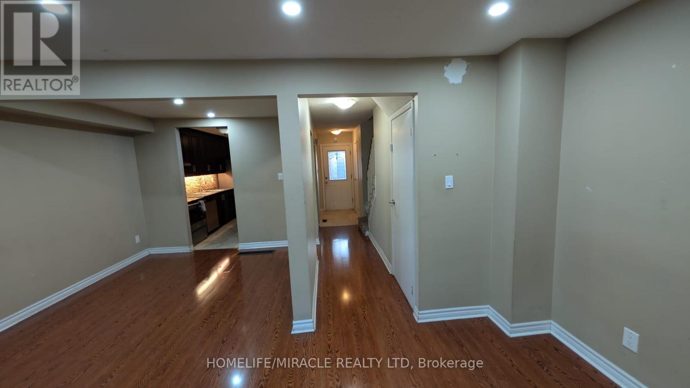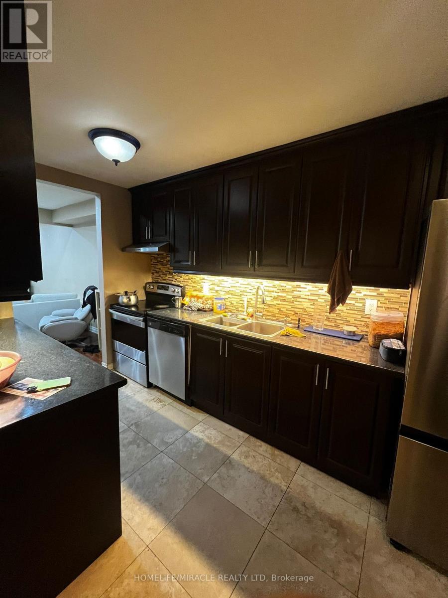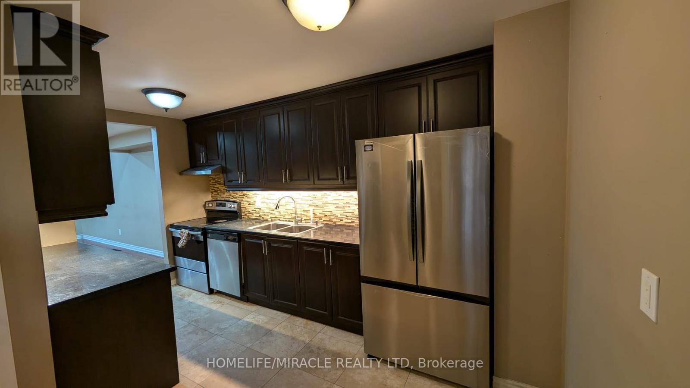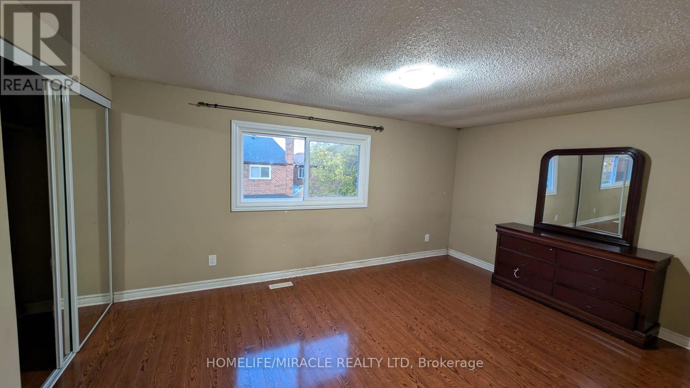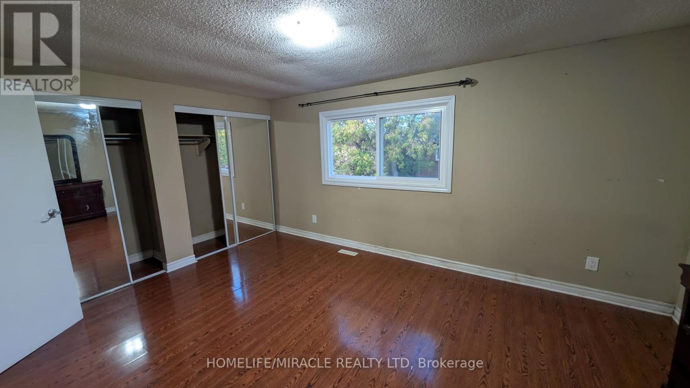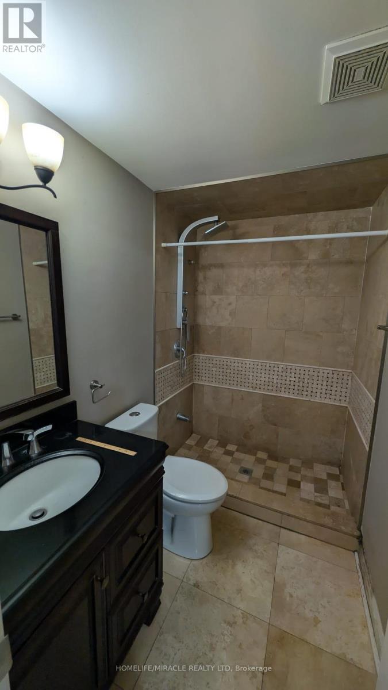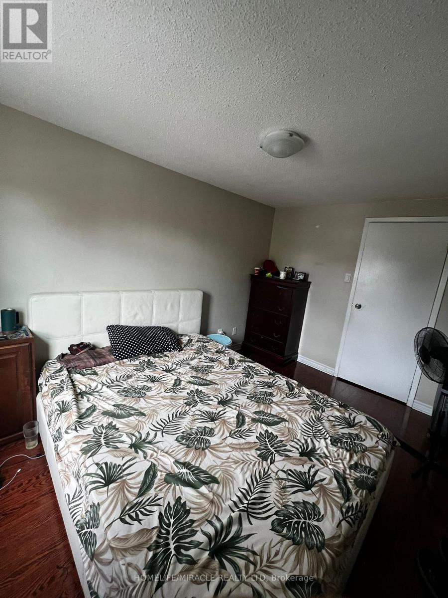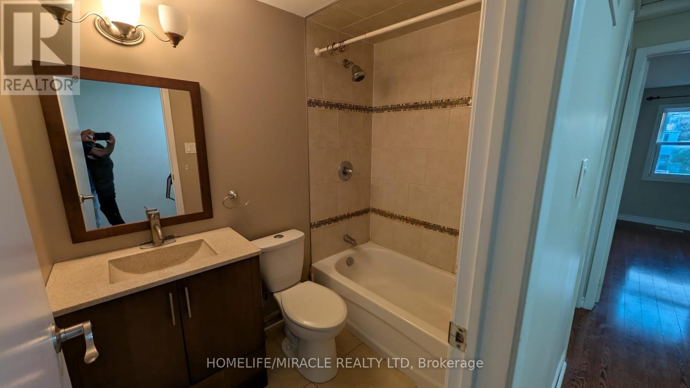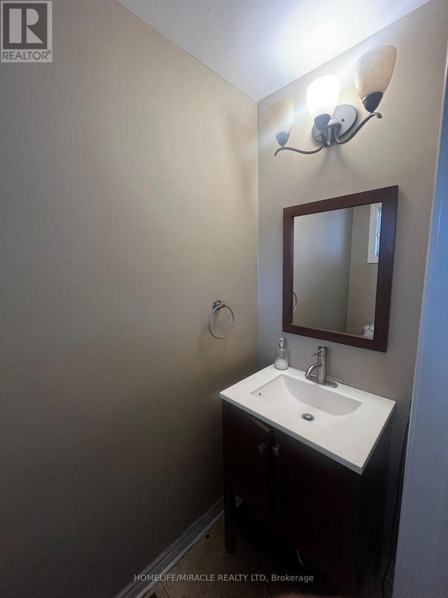107 Jacob Fisher Drive Toronto, Ontario M1B 4L9
3 Bedroom
3 Bathroom
1100 - 1500 sqft
Central Air Conditioning
Forced Air
$3,300 Monthly
Well-maintained and move-in ready, this spacious three-bedroom detached home features generous principal rooms, a family-sized kitchen with stainless steel appliances, 2.5 bathrooms, and quality laminate flooring throughout. The renovated basement is rented separately, ensuring privacy for the main unit. Conveniently located near TTC, schools, library, churches, groceries, and everyday amenities, this home offers both comfort and practicality in a sought-after location. (id:61852)
Property Details
| MLS® Number | E12438926 |
| Property Type | Single Family |
| Neigbourhood | Scarborough |
| Community Name | Malvern |
| ParkingSpaceTotal | 2 |
Building
| BathroomTotal | 3 |
| BedroomsAboveGround | 3 |
| BedroomsTotal | 3 |
| BasementFeatures | Apartment In Basement |
| BasementType | N/a |
| ConstructionStyleAttachment | Detached |
| CoolingType | Central Air Conditioning |
| ExteriorFinish | Brick, Vinyl Siding |
| FlooringType | Laminate, Ceramic |
| FoundationType | Concrete |
| HalfBathTotal | 1 |
| HeatingFuel | Natural Gas |
| HeatingType | Forced Air |
| StoriesTotal | 2 |
| SizeInterior | 1100 - 1500 Sqft |
| Type | House |
| UtilityWater | Municipal Water |
Parking
| Attached Garage | |
| Garage |
Land
| Acreage | No |
| Sewer | Sanitary Sewer |
| SizeDepth | 104 Ft ,6 In |
| SizeFrontage | 26 Ft |
| SizeIrregular | 26 X 104.5 Ft |
| SizeTotalText | 26 X 104.5 Ft |
Rooms
| Level | Type | Length | Width | Dimensions |
|---|---|---|---|---|
| Second Level | Primary Bedroom | 4.77 m | 3.57 m | 4.77 m x 3.57 m |
| Second Level | Bedroom 2 | 3.53 m | 3.13 m | 3.53 m x 3.13 m |
| Second Level | Bedroom 3 | 3.12 m | 2.92 m | 3.12 m x 2.92 m |
| Main Level | Living Room | 4.77 m | 3.58 m | 4.77 m x 3.58 m |
| Main Level | Dining Room | 2.67 m | 3.58 m | 2.67 m x 3.58 m |
| Main Level | Kitchen | 5.13 m | 3.19 m | 5.13 m x 3.19 m |
https://www.realtor.ca/real-estate/28939029/107-jacob-fisher-drive-toronto-malvern-malvern
Interested?
Contact us for more information
Maulik Patel
Salesperson
Homelife/miracle Realty Ltd
22 Slan Avenue
Toronto, Ontario M1G 3B2
22 Slan Avenue
Toronto, Ontario M1G 3B2
