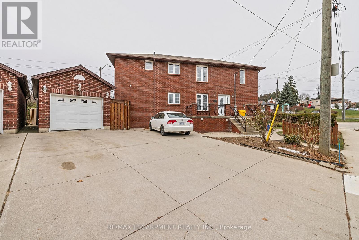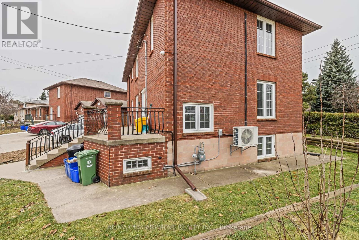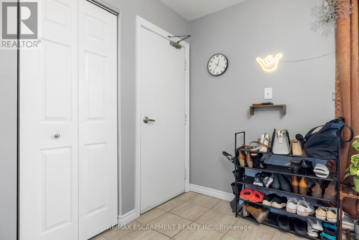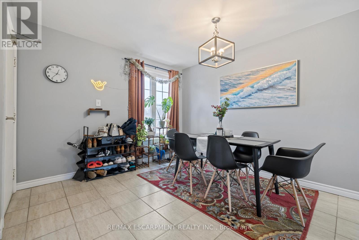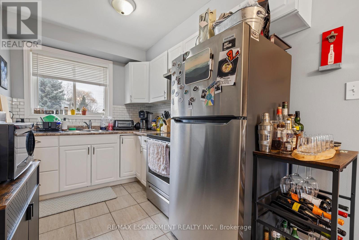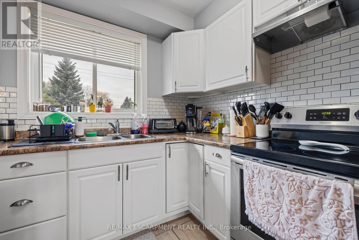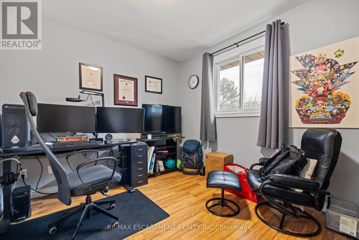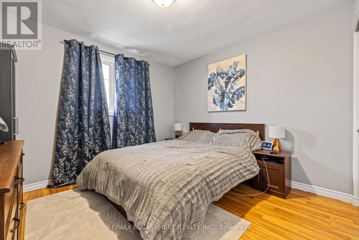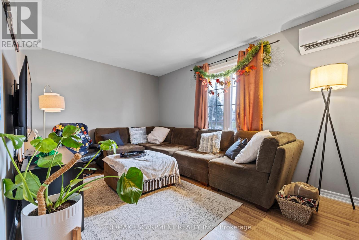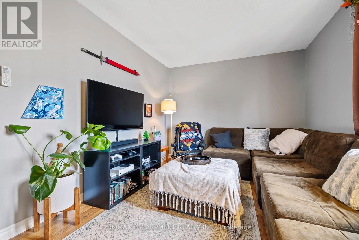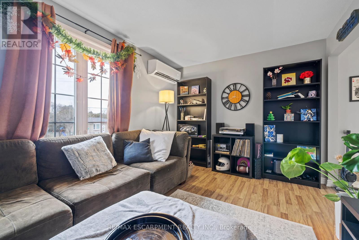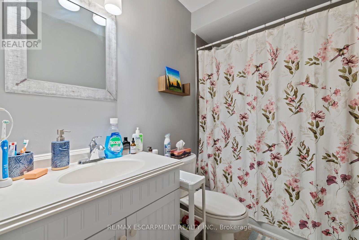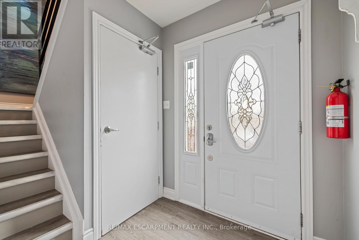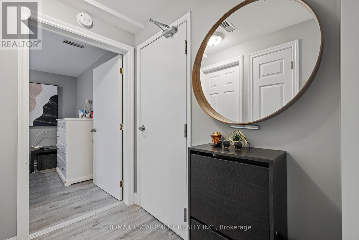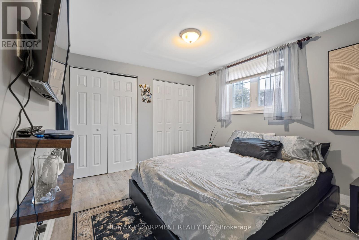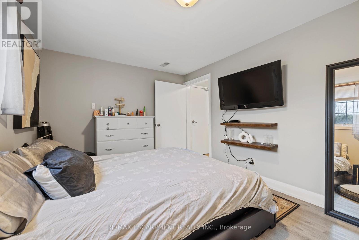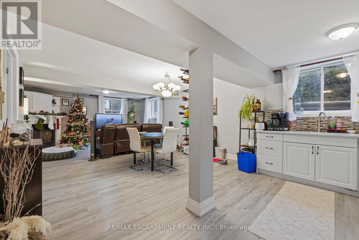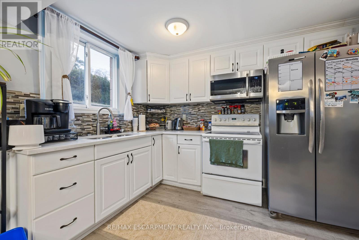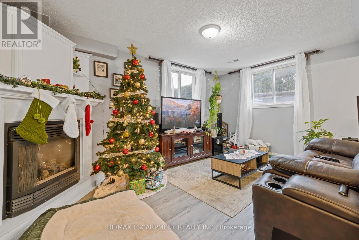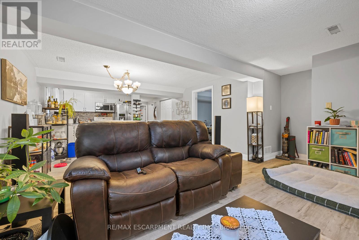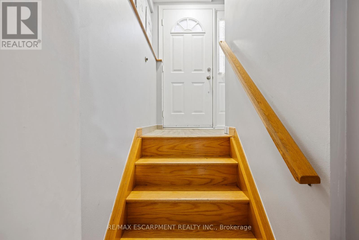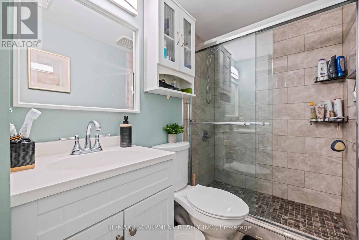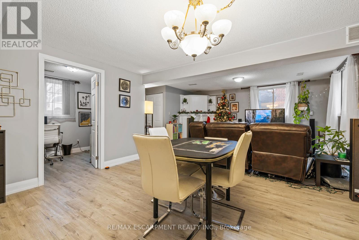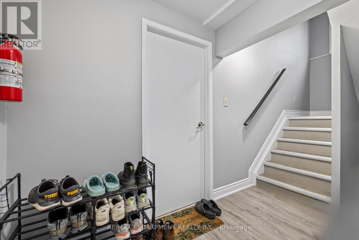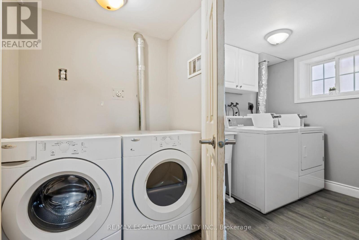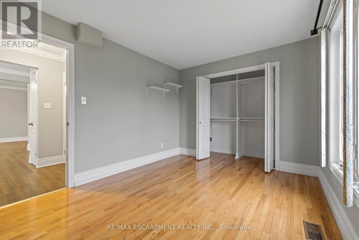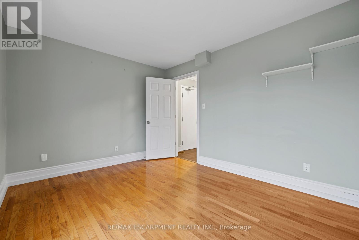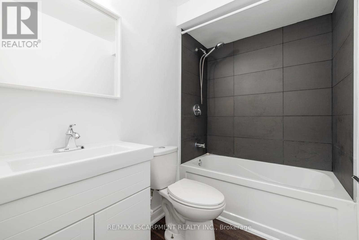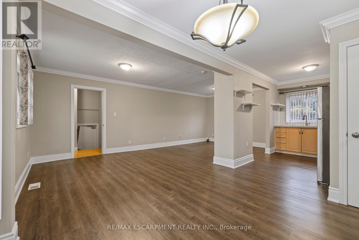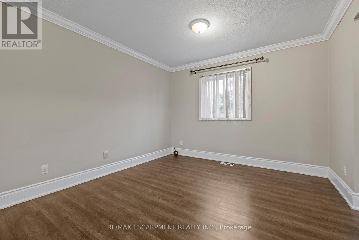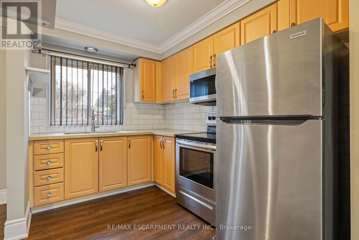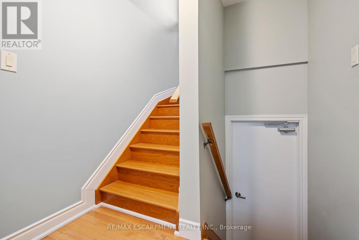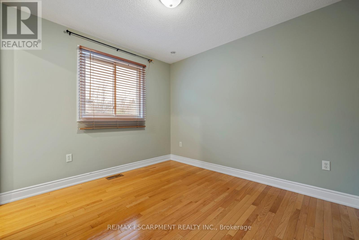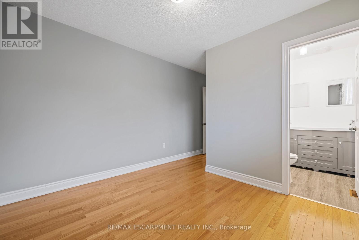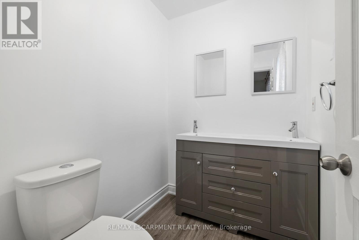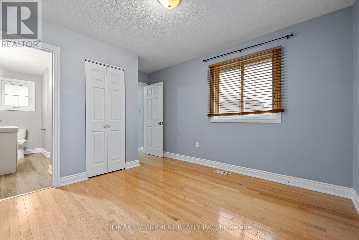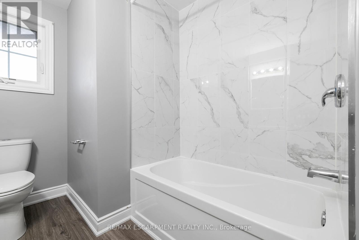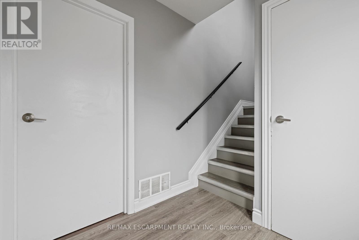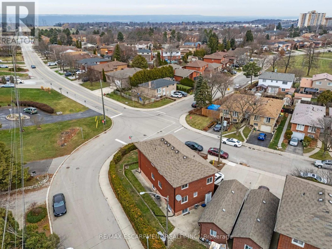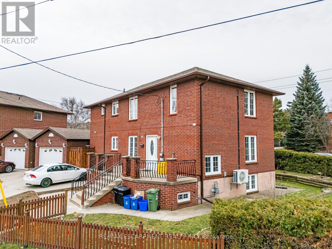107 Horning Drive Hamilton, Ontario L9C 6L2
$1,499,900
Rare opportunity to own this beautifully renovated three family dwelling located in Hamilton West Mountain. Fully updated in 2020, this 3200 square foot building is ready for a new owner to capitalize on its rental potential. With 7 bedrooms and 5 bathrooms, this property offers ample living space. The main floor unit, which includes 3 bedrooms and 3 baths. Recent renovations include new bathrooms, flooring, baseboards, tiles, and fresh paint throughout. The upper unit benefits from a new A/C split system installed in 2022, while a brand new furnace was added in 2024 for optimal comfort. This property comes equipped with 2023 fridges and stoves, two laundry rooms (including a coin-operated one in the common area), and plenty of storage space. The detached garage is freshly painted and finished, providing the potential for conversion into an ADU or leasing for additional income. Three separate electrical panels (id:61852)
Property Details
| MLS® Number | X12390105 |
| Property Type | Single Family |
| Neigbourhood | Fessenden |
| Community Name | Fessenden |
| AmenitiesNearBy | Park, Place Of Worship, Public Transit, Schools |
| CommunityFeatures | Community Centre |
| EquipmentType | Water Heater |
| ParkingSpaceTotal | 5 |
| RentalEquipmentType | Water Heater |
Building
| BathroomTotal | 5 |
| BedroomsAboveGround | 5 |
| BedroomsBelowGround | 2 |
| BedroomsTotal | 7 |
| Age | 31 To 50 Years |
| Appliances | Garage Door Opener Remote(s), Dryer, Microwave, Stove, Two Washers, Window Coverings, Refrigerator |
| BasementDevelopment | Finished |
| BasementFeatures | Separate Entrance |
| BasementType | N/a (finished), N/a |
| ConstructionStyleAttachment | Detached |
| CoolingType | Central Air Conditioning |
| ExteriorFinish | Brick |
| FireplacePresent | Yes |
| FoundationType | Poured Concrete |
| HalfBathTotal | 1 |
| HeatingFuel | Natural Gas |
| HeatingType | Forced Air |
| StoriesTotal | 2 |
| SizeInterior | 2000 - 2500 Sqft |
| Type | House |
| UtilityWater | Municipal Water |
Parking
| Detached Garage | |
| Garage |
Land
| Acreage | No |
| LandAmenities | Park, Place Of Worship, Public Transit, Schools |
| Sewer | Sanitary Sewer |
| SizeDepth | 102 Ft ,1 In |
| SizeFrontage | 80 Ft ,1 In |
| SizeIrregular | 80.1 X 102.1 Ft ; 80.24 Ft X 26.18 Ft X 102.28 Ft X 72.06 |
| SizeTotalText | 80.1 X 102.1 Ft ; 80.24 Ft X 26.18 Ft X 102.28 Ft X 72.06|under 1/2 Acre |
Rooms
| Level | Type | Length | Width | Dimensions |
|---|---|---|---|---|
| Main Level | Dining Room | 5.61 m | 2.16 m | 5.61 m x 2.16 m |
| Main Level | Kitchen | 3.35 m | 1.57 m | 3.35 m x 1.57 m |
| Main Level | Living Room | 3.35 m | 2.87 m | 3.35 m x 2.87 m |
| Main Level | Bedroom | 3.15 m | 2.82 m | 3.15 m x 2.82 m |
| Main Level | Bathroom | Measurements not available | ||
| Main Level | Bedroom 2 | 3.05 m | 3.05 m | 3.05 m x 3.05 m |
| Main Level | Bathroom | Measurements not available | ||
| Main Level | Bedroom | 3.28 m | 3.05 m | 3.28 m x 3.05 m |
| Main Level | Bathroom | Measurements not available |
https://www.realtor.ca/real-estate/28833351/107-horning-drive-hamilton-fessenden-fessenden
Interested?
Contact us for more information
Moe Eleish
Salesperson
1595 Upper James St #4b
Hamilton, Ontario L9B 0H7
