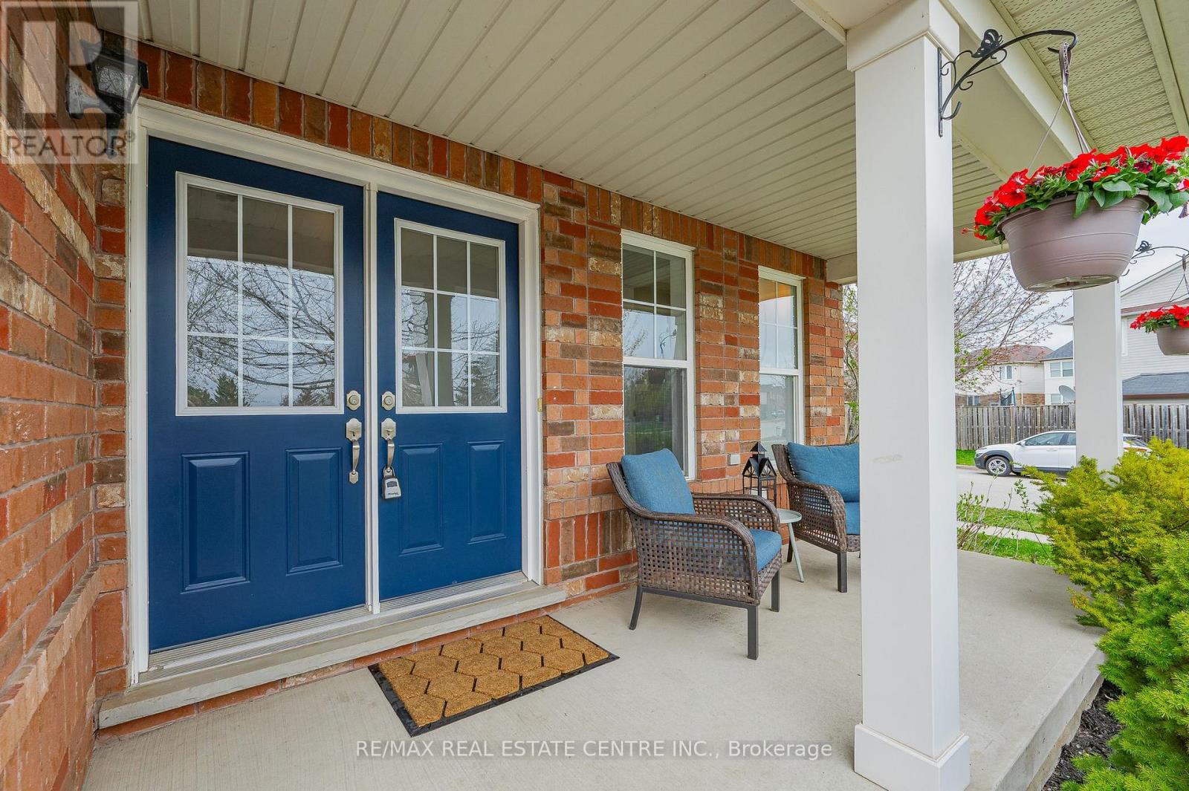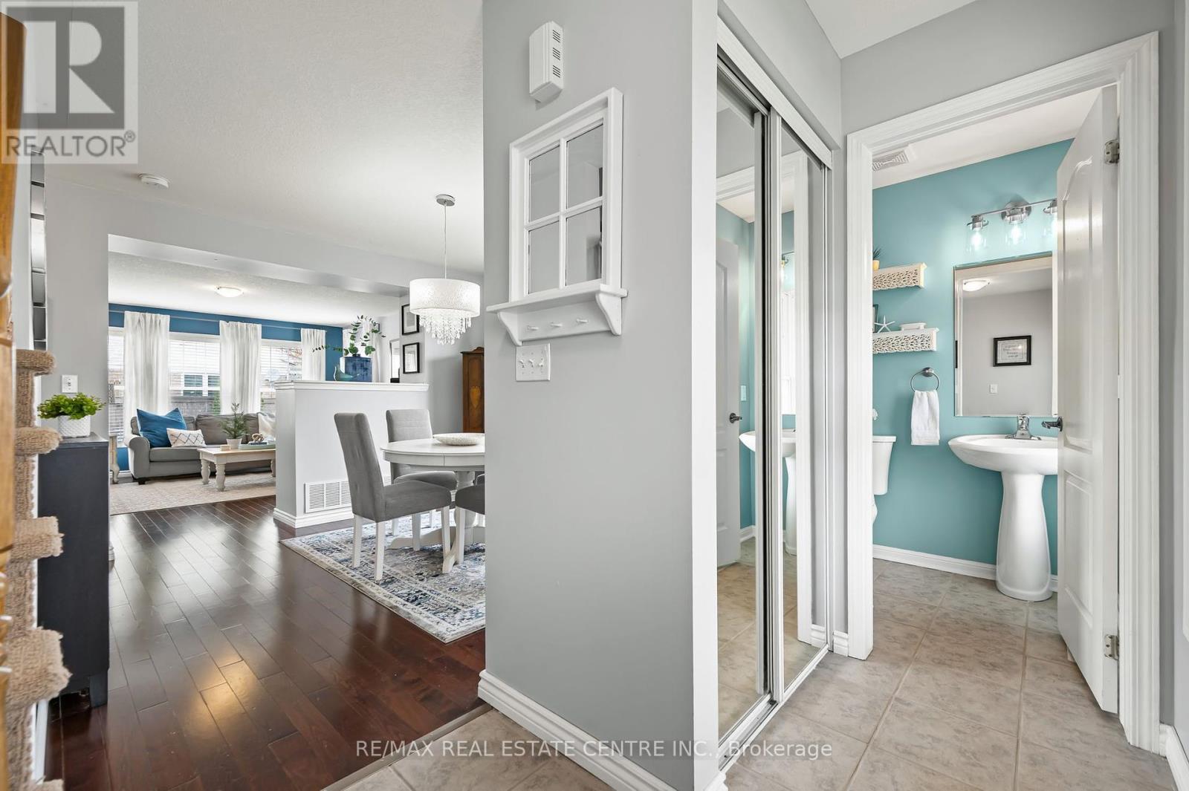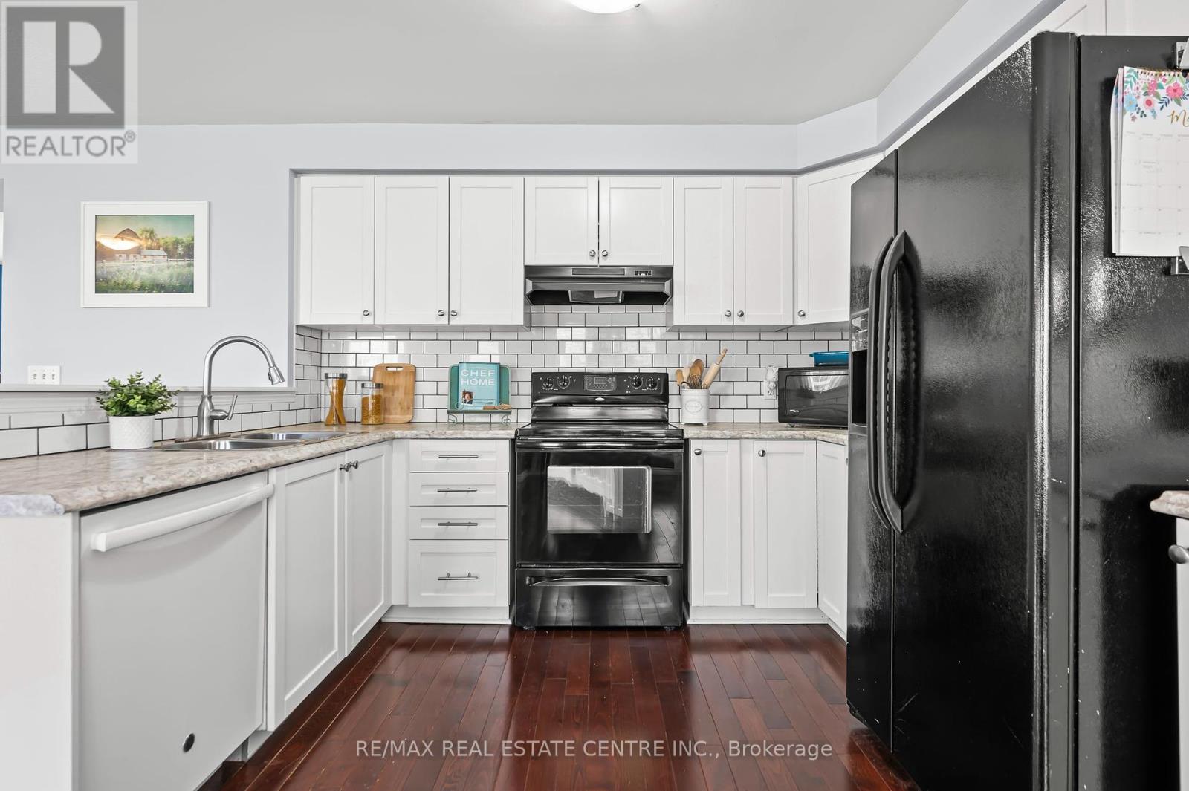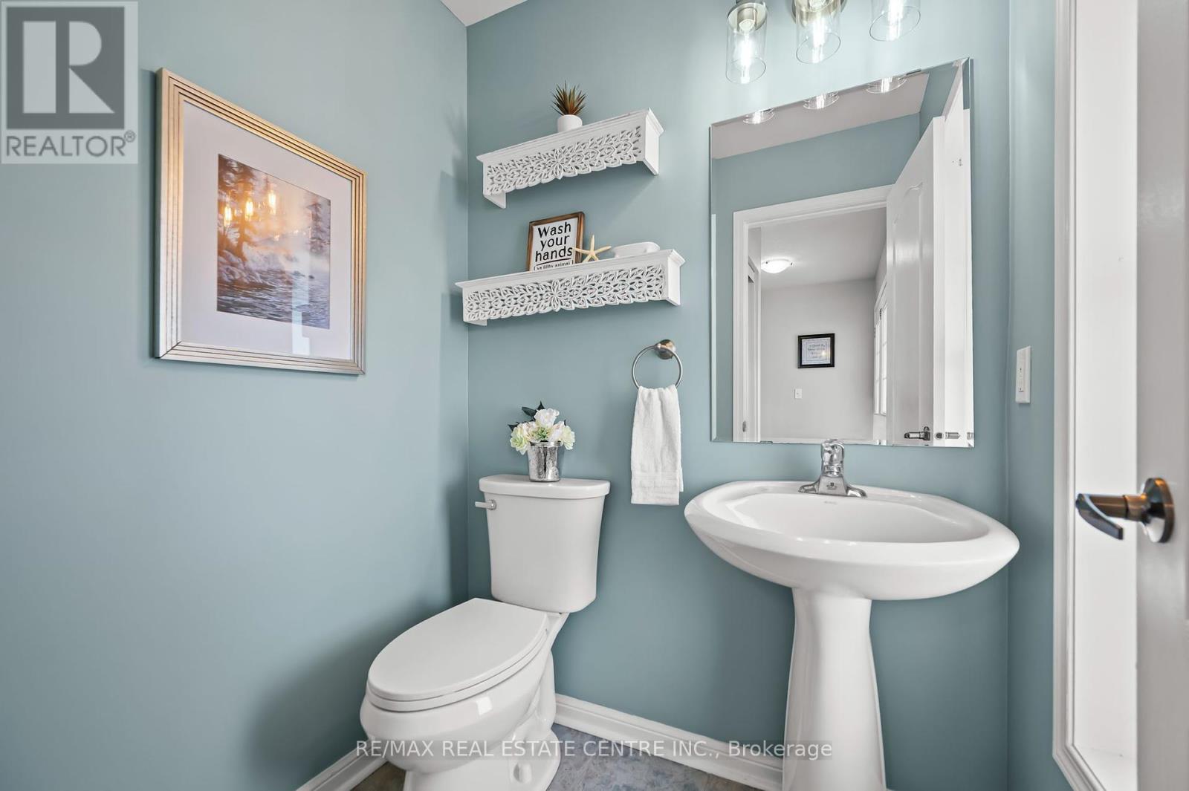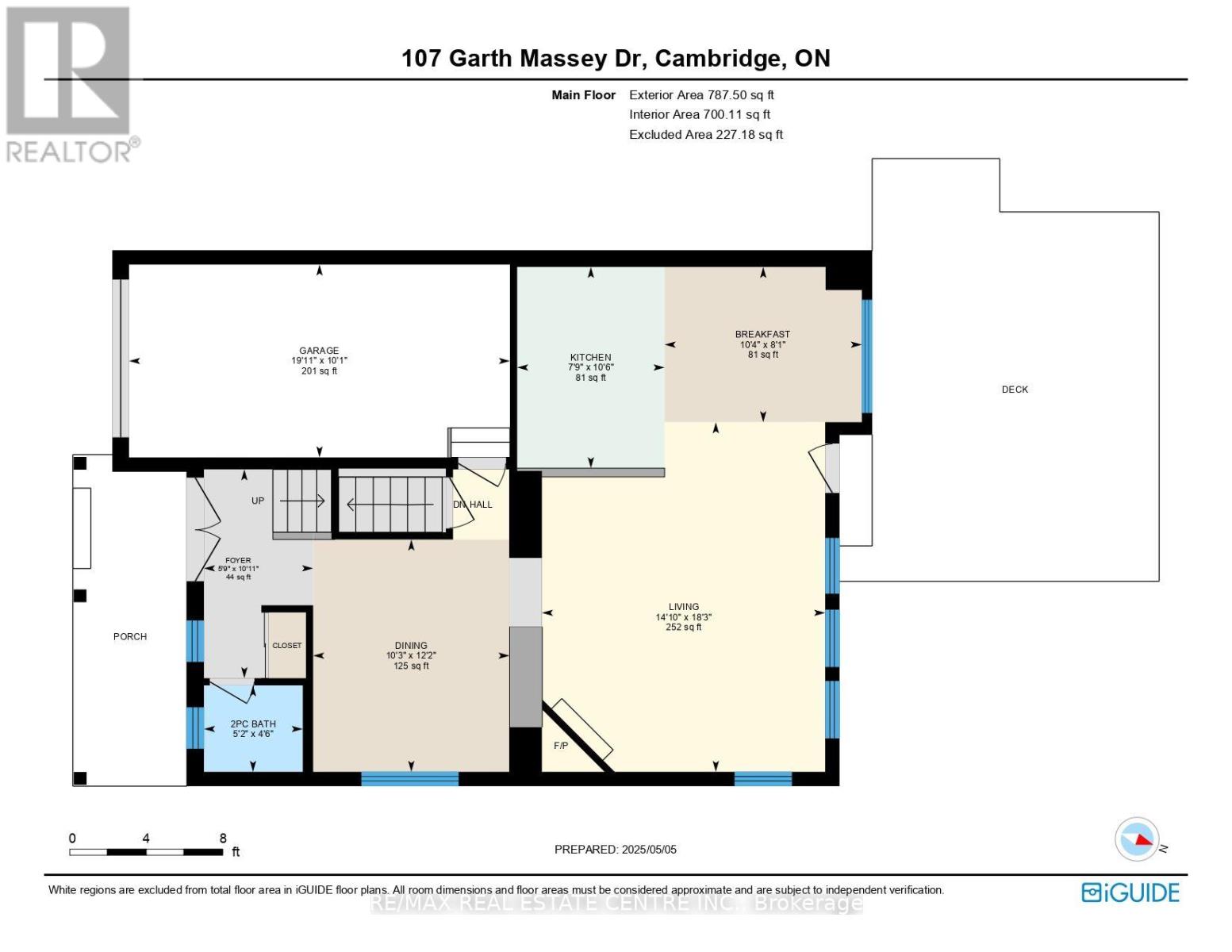107 Garth Massey Drive Cambridge, Ontario N1T 2G7
$749,900
Location, Location! Perfectly positioned on one of the largest lots in the subdivision, this beautifully maintained home offers the ideal blend of comfort, style, and unbeatable convenience. Directly across from a scenic park and playground, you'll enjoy picturesque views and a vibrant, community-focused atmosphere right at your doorstep. From the moment you arrive, the homes impressive curb appeal, mature landscaping, and welcoming setting make a lasting impression. Inside, natural light pours through large windows, highlighting the open-concept layout and creating a warm, airy feel throughout. A 2 piece bathroom on the main floor, plus the generous great room is a true centerpiece-complete with gleaming hardwood floors, a cozy gas fireplace, and a built-in media niche-designed for relaxed living and easy entertaining. The modern kitchen shines with updated countertops, crisp white cabinetry, and ample prep space - perfect for everything from weekday meals to weekend gatherings. With 4 generously sized bedrooms and 2 full bathrooms upstairs, including a tranquil primary suite with a private 4-piece ensuite, there's plenty of room to grow and thrive. The fully finished basement, equipped with a 2 piece bathroom, adds even more functional living space, ideal for a home office, kids' play area, or dedicated homework zone-perfect for remote learning or quiet study time. Just minutes from Highway 401, this location is a commuters dream - offering quick access to shopping, schools, and essential amenities. Whether you're upsizing or putting down roots, this exceptional property delivers the lifestyle you've been searching for - right where you want to be. (id:61852)
Open House
This property has open houses!
2:00 pm
Ends at:4:00 pm
Property Details
| MLS® Number | X12124857 |
| Property Type | Single Family |
| AmenitiesNearBy | Park, Place Of Worship |
| CommunityFeatures | School Bus |
| EquipmentType | Water Heater |
| ParkingSpaceTotal | 3 |
| RentalEquipmentType | Water Heater |
| Structure | Deck, Porch |
Building
| BathroomTotal | 3 |
| BedroomsAboveGround | 4 |
| BedroomsTotal | 4 |
| Age | 16 To 30 Years |
| Amenities | Fireplace(s) |
| Appliances | Water Heater, Central Vacuum, Dishwasher, Dryer, Garage Door Opener, Stove, Washer, Refrigerator |
| BasementDevelopment | Finished |
| BasementType | Full (finished) |
| ConstructionStyleAttachment | Detached |
| CoolingType | Central Air Conditioning |
| ExteriorFinish | Vinyl Siding, Brick |
| FireplacePresent | Yes |
| FireplaceTotal | 1 |
| FoundationType | Poured Concrete |
| HalfBathTotal | 1 |
| HeatingFuel | Natural Gas |
| HeatingType | Forced Air |
| StoriesTotal | 2 |
| SizeInterior | 1500 - 2000 Sqft |
| Type | House |
| UtilityWater | Municipal Water |
Parking
| Attached Garage | |
| Garage | |
| Tandem |
Land
| Acreage | No |
| LandAmenities | Park, Place Of Worship |
| Sewer | Sanitary Sewer |
| SizeDepth | 80 Ft ,7 In |
| SizeFrontage | 38 Ft |
| SizeIrregular | 38 X 80.6 Ft |
| SizeTotalText | 38 X 80.6 Ft |
| ZoningDescription | R4 |
Rooms
| Level | Type | Length | Width | Dimensions |
|---|---|---|---|---|
| Second Level | Primary Bedroom | 4.7 m | 3.91 m | 4.7 m x 3.91 m |
| Second Level | Bedroom 2 | 3.89 m | 3.4 m | 3.89 m x 3.4 m |
| Second Level | Bedroom 3 | 3.38 m | 3.15 m | 3.38 m x 3.15 m |
| Second Level | Bedroom 4 | 3.71 m | 3.73 m | 3.71 m x 3.73 m |
| Second Level | Bathroom | 2.34 m | 2.03 m | 2.34 m x 2.03 m |
| Second Level | Bathroom | 2.13 m | 2.31 m | 2.13 m x 2.31 m |
| Basement | Recreational, Games Room | 4.75 m | 6.71 m | 4.75 m x 6.71 m |
| Basement | Cold Room | 1.68 m | 4.8 m | 1.68 m x 4.8 m |
| Basement | Bathroom | 1.63 m | 1.88 m | 1.63 m x 1.88 m |
| Basement | Other | 4.78 m | 4.62 m | 4.78 m x 4.62 m |
| Main Level | Kitchen | 2.36 m | 3.2 m | 2.36 m x 3.2 m |
| Main Level | Bathroom | 1.57 m | 1.37 m | 1.57 m x 1.37 m |
| Main Level | Family Room | 4.52 m | 5.56 m | 4.52 m x 5.56 m |
| Main Level | Dining Room | 3.12 m | 3.71 m | 3.12 m x 3.71 m |
https://www.realtor.ca/real-estate/28261423/107-garth-massey-drive-cambridge
Interested?
Contact us for more information
Leanne Giles
Salesperson
720 Guelph Line #a
Burlington, Ontario L7R 4E2

