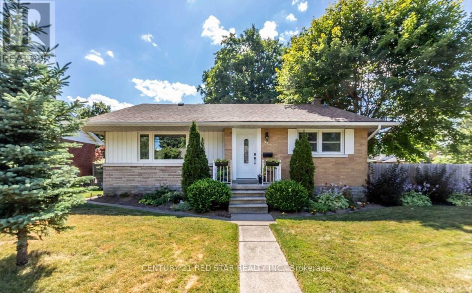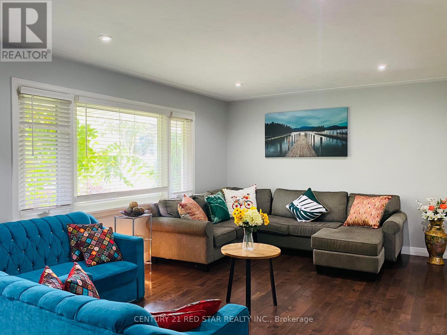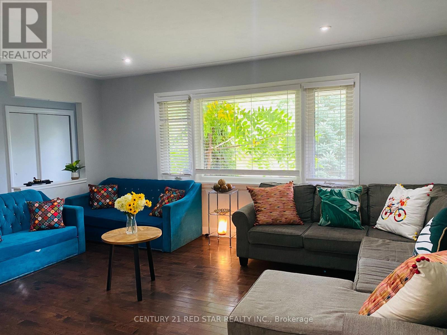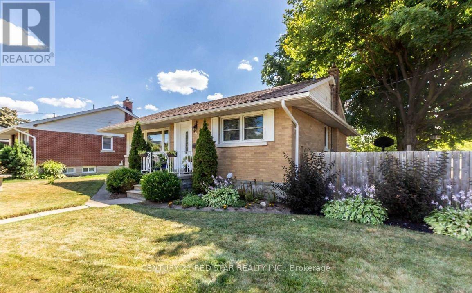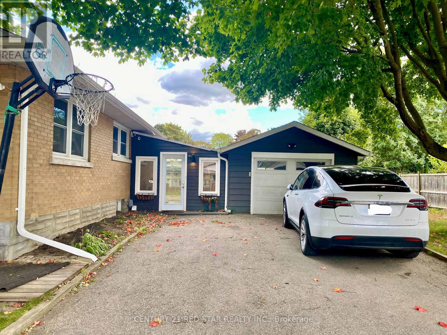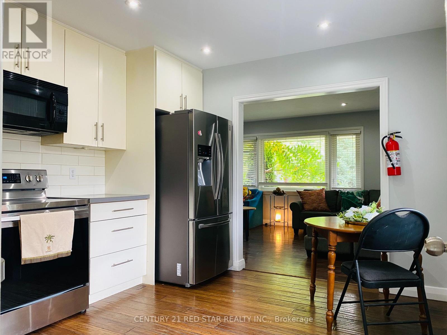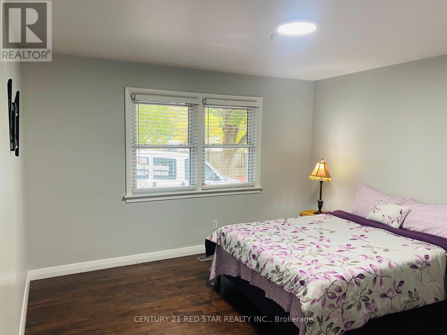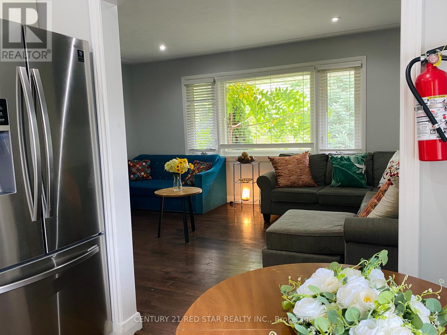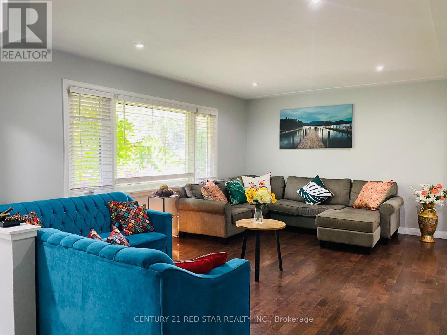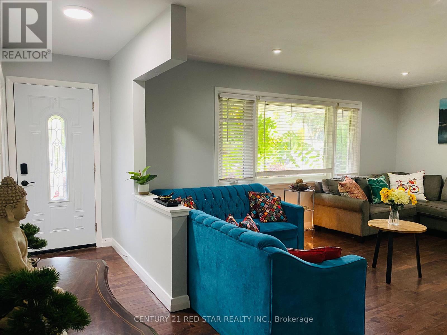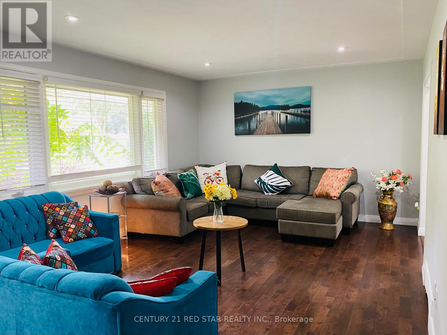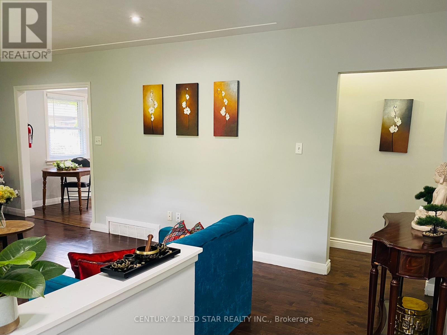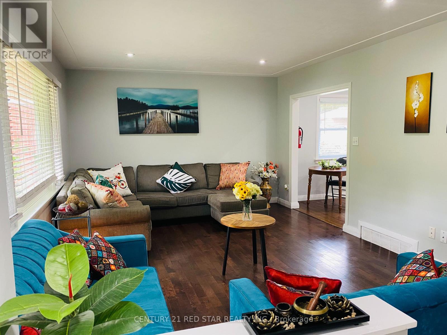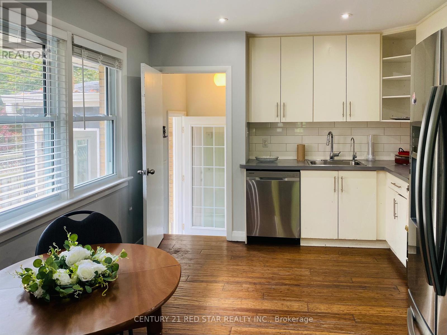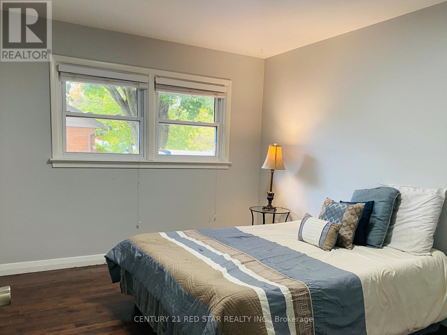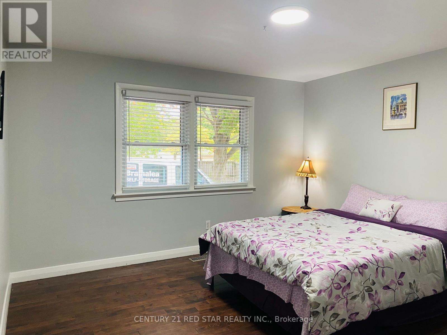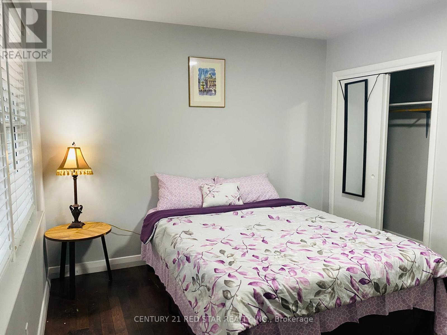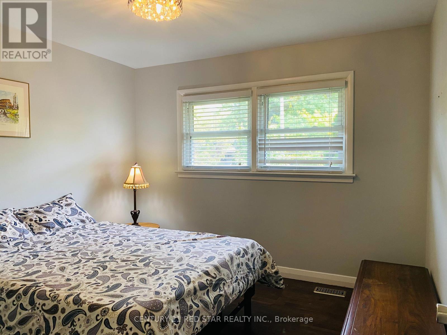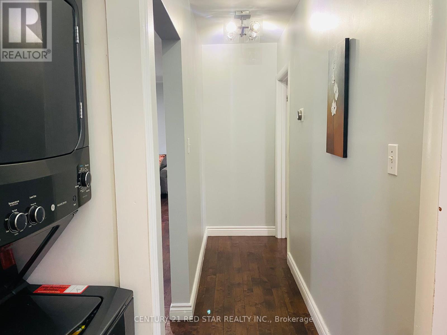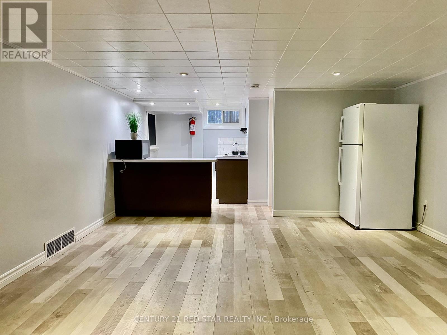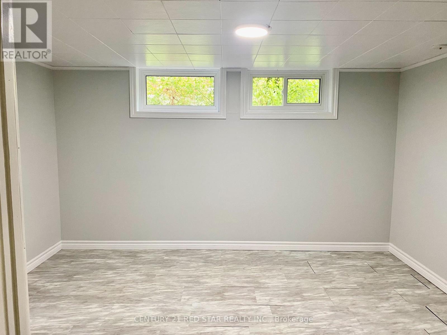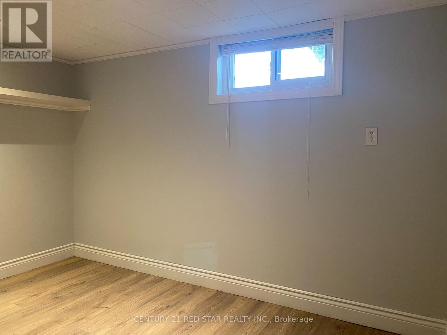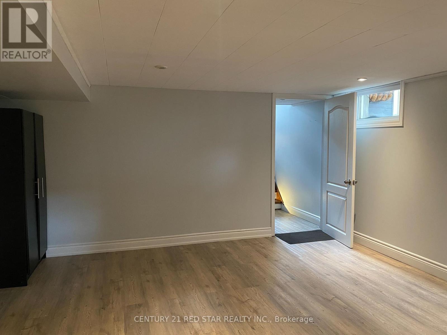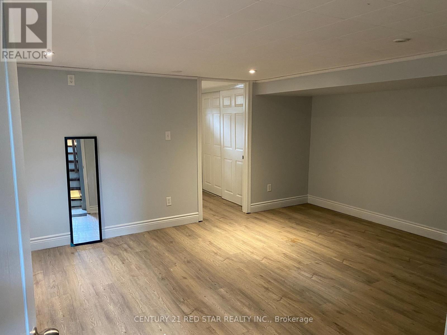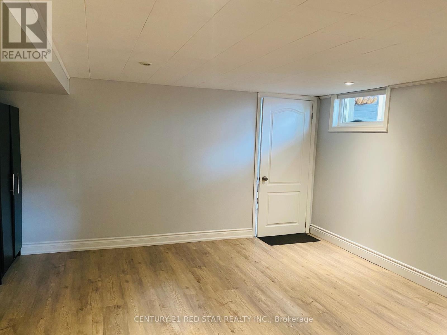107 Ellis Crescent S Waterloo, Ontario N2J 2C1
$775,000
Welcome to this well-maintained, move-in-ready detached corner bungalow ideally located near University Avenue West, Fischer Hallman Road, and the University of Waterloo. This charming home offers comfort, functionality, and excellent income potential, a rare opportunity for families, investors, or first time buyers. Step into a bright and spacious living room with gleaming hardwood floors and a modern, functional kitchen that makes everyday living effortless. The main level features three comfortable bedrooms, a full bathroom, and a sun filled family or sunroom that is perfect for year round enjoyment or relaxation. A separate entrance leads to two fully finished basement spaces, each with its own bedrooms, living area, and washroom. These versatile spaces are ideal for extended family, a home office, or income generating rental options subject to permitted uses. Altogether, the home offers five bedrooms, three living areas, and three full bathrooms, providing ample space for the entire family. Additional highlights include: Full home water filtration system plus separate filters on both floors 3 refrigerators included, Large backyard, perfect for outdoor gatherings or gardening, Private driveway with parking for up to four additional vehicles. Steps away from highway access, shopping, schools, parks, and public transit. This property checks every box location, layout, lifestyle, and long term value. Whether you are an investor seeking high rental potential or a family looking for a peaceful yet convenient neighbourhood, this home is a smart and rewarding choice. Don't miss this opportunity to own in one of Waterloos most desirable areas. (id:61852)
Property Details
| MLS® Number | X12389159 |
| Property Type | Single Family |
| AmenitiesNearBy | Schools, Park, Public Transit |
| CommunityFeatures | Community Centre |
| EquipmentType | Water Heater |
| Features | Irregular Lot Size, Carpet Free |
| ParkingSpaceTotal | 6 |
| RentalEquipmentType | Water Heater |
| Structure | Shed |
Building
| BathroomTotal | 3 |
| BedroomsAboveGround | 3 |
| BedroomsBelowGround | 2 |
| BedroomsTotal | 5 |
| Age | 51 To 99 Years |
| Appliances | Refrigerator |
| ArchitecturalStyle | Bungalow |
| BasementDevelopment | Finished |
| BasementType | Full (finished) |
| ConstructionStyleAttachment | Detached |
| CoolingType | Central Air Conditioning |
| ExteriorFinish | Aluminum Siding, Brick |
| FoundationType | Concrete |
| HeatingFuel | Natural Gas |
| HeatingType | Forced Air |
| StoriesTotal | 1 |
| SizeInterior | 1100 - 1500 Sqft |
| Type | House |
| UtilityWater | Municipal Water |
Parking
| Attached Garage | |
| Garage |
Land
| Acreage | No |
| LandAmenities | Schools, Park, Public Transit |
| Sewer | Sanitary Sewer |
| SizeDepth | 115 Ft ,1 In |
| SizeFrontage | 66 Ft ,8 In |
| SizeIrregular | 66.7 X 115.1 Ft ; 101.25 Ft X 65.10 X 115.07 X 66.70 |
| SizeTotalText | 66.7 X 115.1 Ft ; 101.25 Ft X 65.10 X 115.07 X 66.70|under 1/2 Acre |
| ZoningDescription | Sr2 |
Rooms
| Level | Type | Length | Width | Dimensions |
|---|---|---|---|---|
| Basement | Recreational, Games Room | 14.8 m | 17.2 m | 14.8 m x 17.2 m |
| Basement | Bedroom | 12.3 m | 9.2 m | 12.3 m x 9.2 m |
| Basement | Laundry Room | 11.4 m | 9.2 m | 11.4 m x 9.2 m |
| Main Level | Living Room | 12.2 m | 21.2 m | 12.2 m x 21.2 m |
| Main Level | Kitchen | 12.7 m | 10.8 m | 12.7 m x 10.8 m |
| Main Level | Primary Bedroom | 12.9 m | 12.1 m | 12.9 m x 12.1 m |
| Main Level | Bedroom 2 | 12.8 m | 10.3 m | 12.8 m x 10.3 m |
| Main Level | Bedroom 3 | 10.7 m | 10.11 m | 10.7 m x 10.11 m |
| Main Level | Family Room | 16.7 m | 17 m | 16.7 m x 17 m |
https://www.realtor.ca/real-estate/28831222/107-ellis-crescent-s-waterloo
Interested?
Contact us for more information
Ravi Hooda
Broker
239 Queen St East #27
Brampton, Ontario L6W 2B6
Rashmi Hooda
Broker
239 Queen St East #27
Brampton, Ontario L6W 2B6
