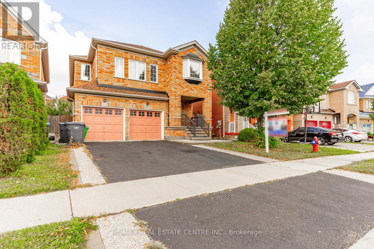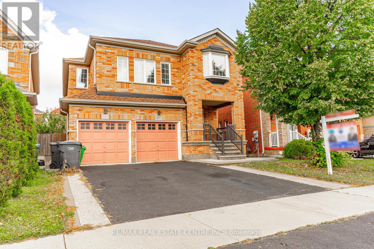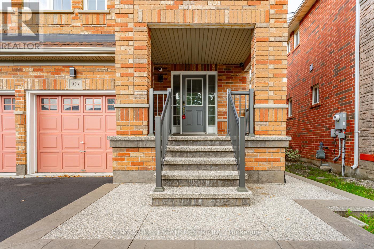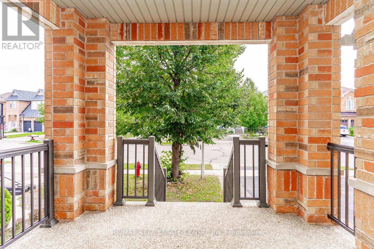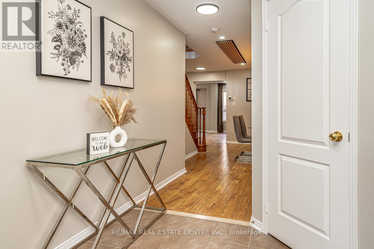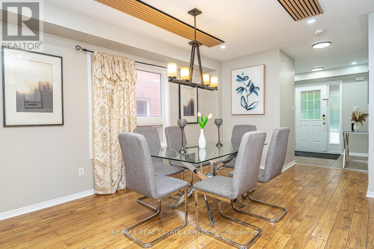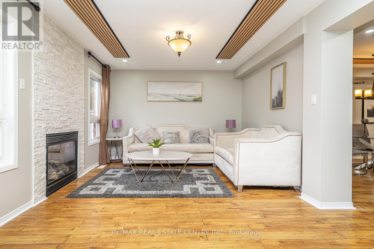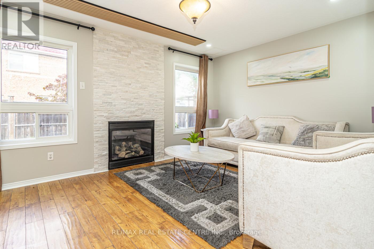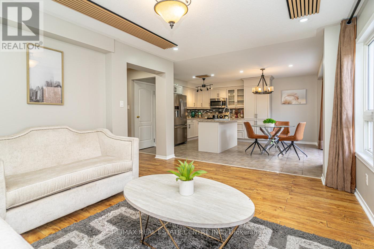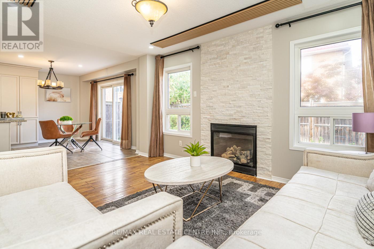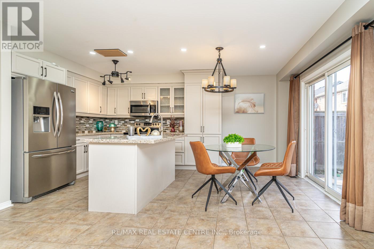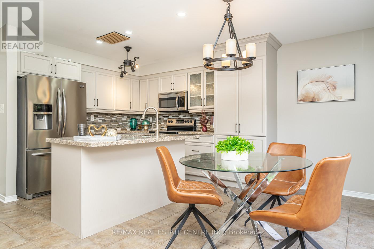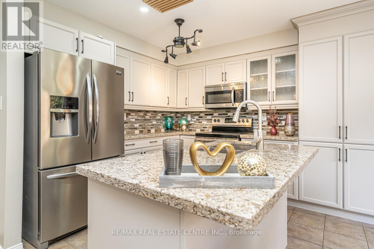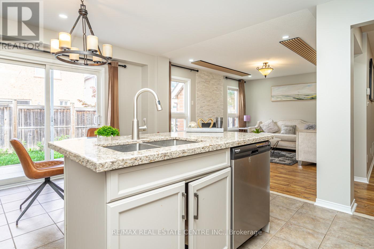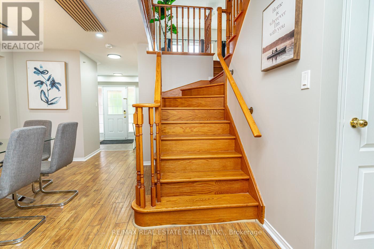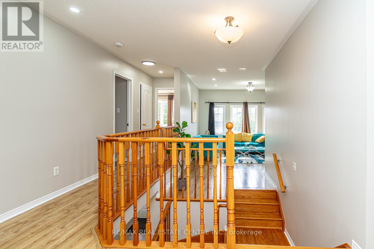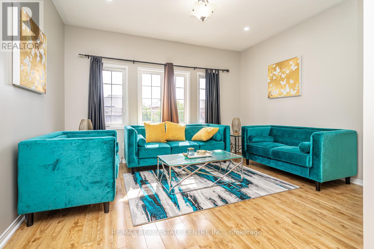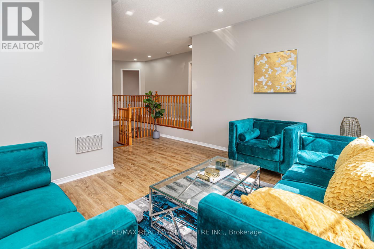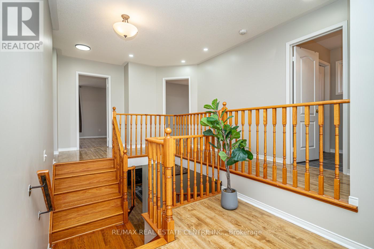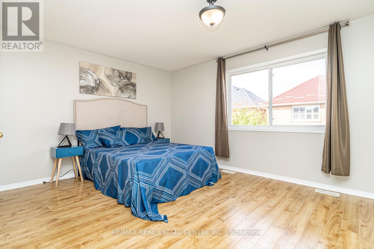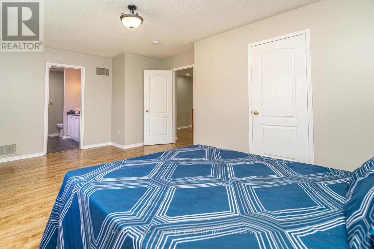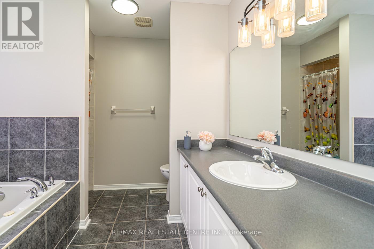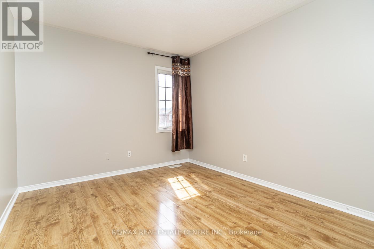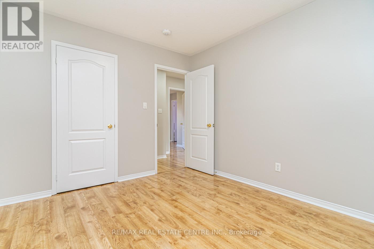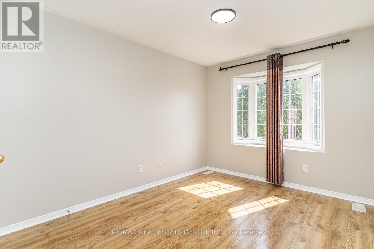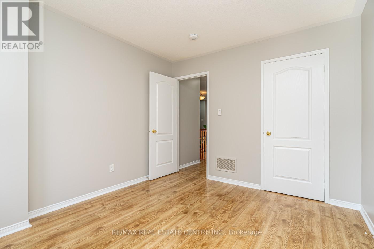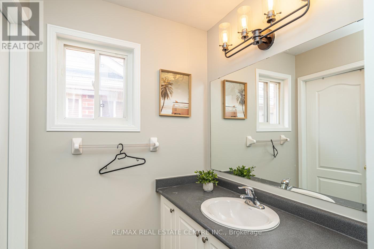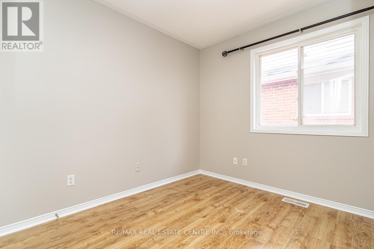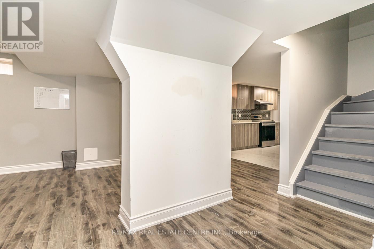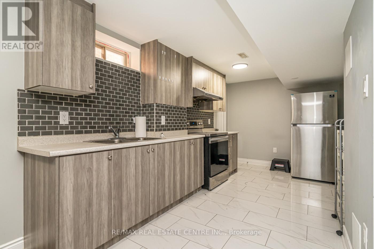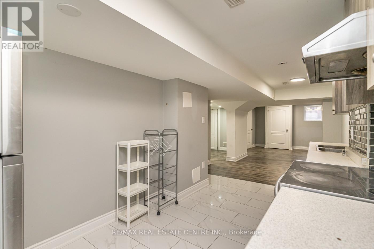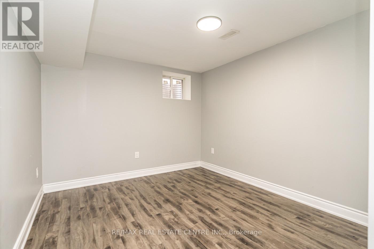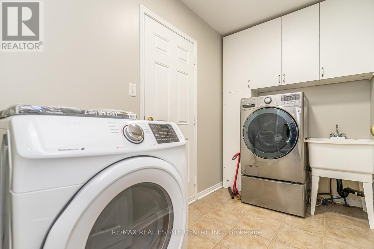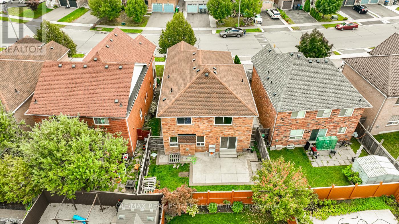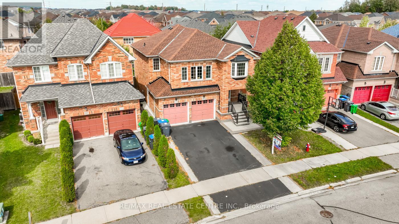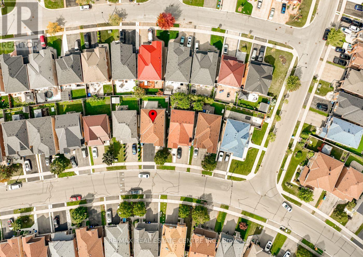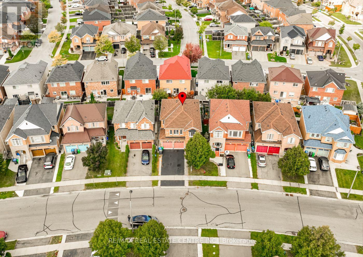107 Crown Victoria Drive Brampton, Ontario L7A 3X9
$1,249,000
Welcome To This Charming Detached Home, Perfect For Family Living! The Main Floor Boasts A Spacious Living And Dining Area With Durable Laminate Flooring-Ideal For Everyday Comfort And Entertaining. The Bright, Eat-In Kitchen Features Ceramic Tile Floors, Stainless Steel Appliances, Granite Countertops, A Stylish Backsplash, And A Walkout To The Backyard Deck-Perfect For Summer BBQs! Upstairs You'll Find A Bonus Sperate Family Room Along With 4 Generously Sized Bedrooms, Offering Plenty Of Space For The Whole Family. The Finished Basement Is A Legal Second Dwelling, Providing Excellent Potential For Extra Income Or Multi-Generational Living. Additional Highlights Include An Exposed Aggregate Driveway And Backyard, Adding Both Style And Durability To The Exterior. This Home Truly Has It All-A Showstopper For Growing Families Or Savvy Investors Alike! Don't Miss Your Chance-Schedule Your Private Viewing Today And Make This Gem Yours! Offers Anytime (id:61852)
Property Details
| MLS® Number | W12424330 |
| Property Type | Single Family |
| Community Name | Fletcher's Meadow |
| EquipmentType | Water Heater |
| Features | Carpet Free, In-law Suite |
| ParkingSpaceTotal | 6 |
| RentalEquipmentType | Water Heater |
Building
| BathroomTotal | 4 |
| BedroomsAboveGround | 4 |
| BedroomsBelowGround | 2 |
| BedroomsTotal | 6 |
| Appliances | Garage Door Opener Remote(s), Dishwasher, Dryer, Microwave, Range, Stove, Washer, Window Coverings, Refrigerator |
| BasementFeatures | Apartment In Basement, Separate Entrance |
| BasementType | N/a |
| ConstructionStyleAttachment | Detached |
| CoolingType | Central Air Conditioning |
| ExteriorFinish | Brick |
| FireplacePresent | Yes |
| FlooringType | Laminate, Ceramic |
| FoundationType | Concrete |
| HalfBathTotal | 1 |
| HeatingFuel | Natural Gas |
| HeatingType | Forced Air |
| StoriesTotal | 2 |
| SizeInterior | 2000 - 2500 Sqft |
| Type | House |
| UtilityWater | Municipal Water |
Parking
| Attached Garage | |
| Garage |
Land
| Acreage | No |
| Sewer | Sanitary Sewer |
| SizeDepth | 85 Ft ,3 In |
| SizeFrontage | 35 Ft ,4 In |
| SizeIrregular | 35.4 X 85.3 Ft |
| SizeTotalText | 35.4 X 85.3 Ft |
Rooms
| Level | Type | Length | Width | Dimensions |
|---|---|---|---|---|
| Second Level | Family Room | 4.27 m | 3.6 m | 4.27 m x 3.6 m |
| Second Level | Primary Bedroom | 5.49 m | 3.51 m | 5.49 m x 3.51 m |
| Second Level | Bedroom 2 | 3.35 m | 3.05 m | 3.35 m x 3.05 m |
| Second Level | Bedroom 3 | 3.58 m | 3.05 m | 3.58 m x 3.05 m |
| Second Level | Bedroom 4 | 3.43 m | 3.05 m | 3.43 m x 3.05 m |
| Basement | Bedroom | Measurements not available | ||
| Basement | Bedroom | Measurements not available | ||
| Basement | Living Room | Measurements not available | ||
| Main Level | Living Room | 4.57 m | 3.66 m | 4.57 m x 3.66 m |
| Main Level | Dining Room | 4.38 m | 3.05 m | 4.38 m x 3.05 m |
| Main Level | Kitchen | 3.05 m | 2.44 m | 3.05 m x 2.44 m |
| Main Level | Eating Area | 3.97 m | 2.74 m | 3.97 m x 2.74 m |
Interested?
Contact us for more information
Lucky Singh
Broker
Sam Gill
Broker
