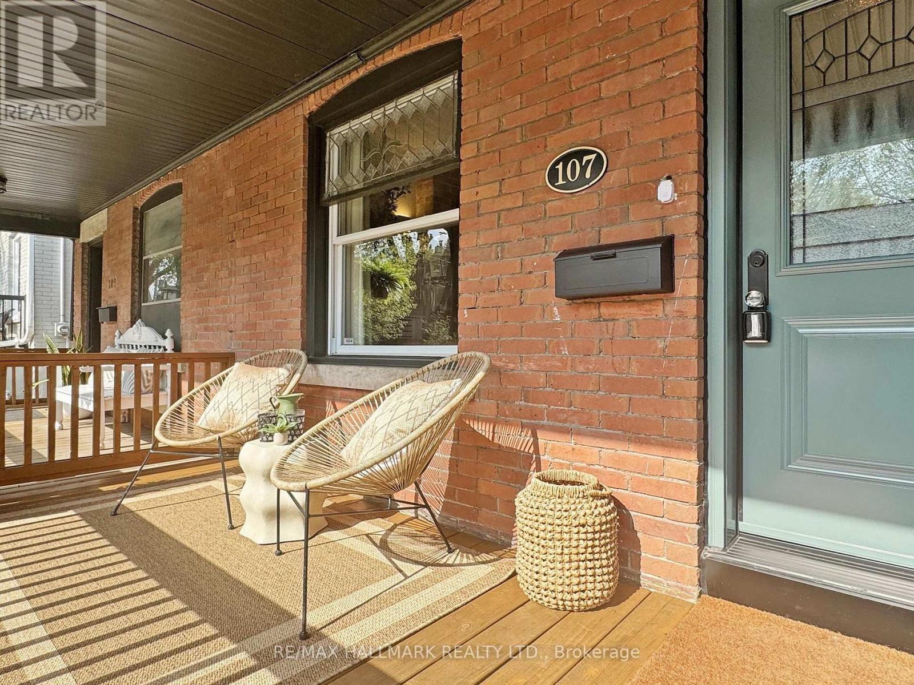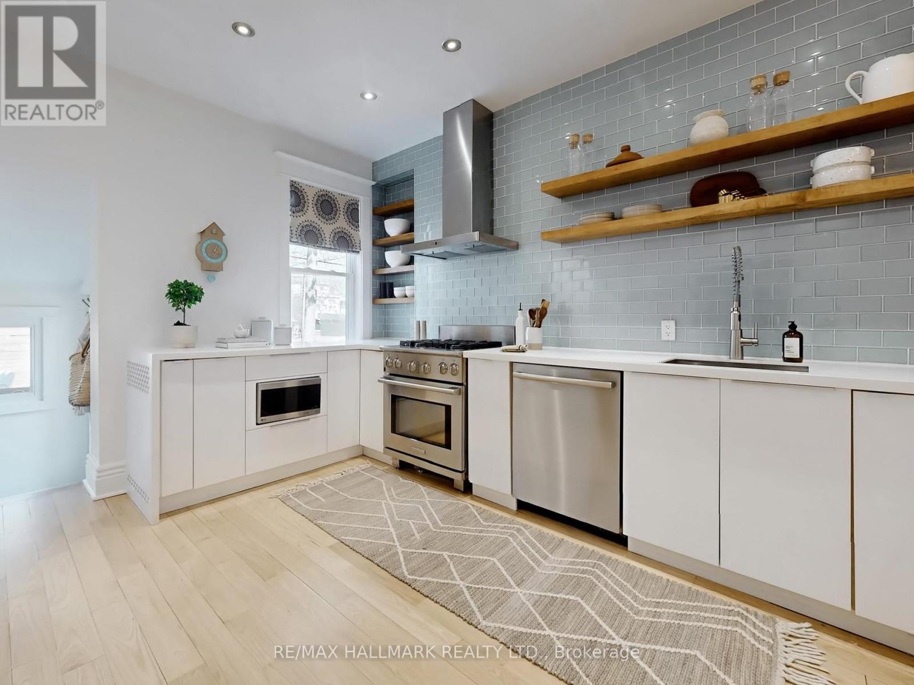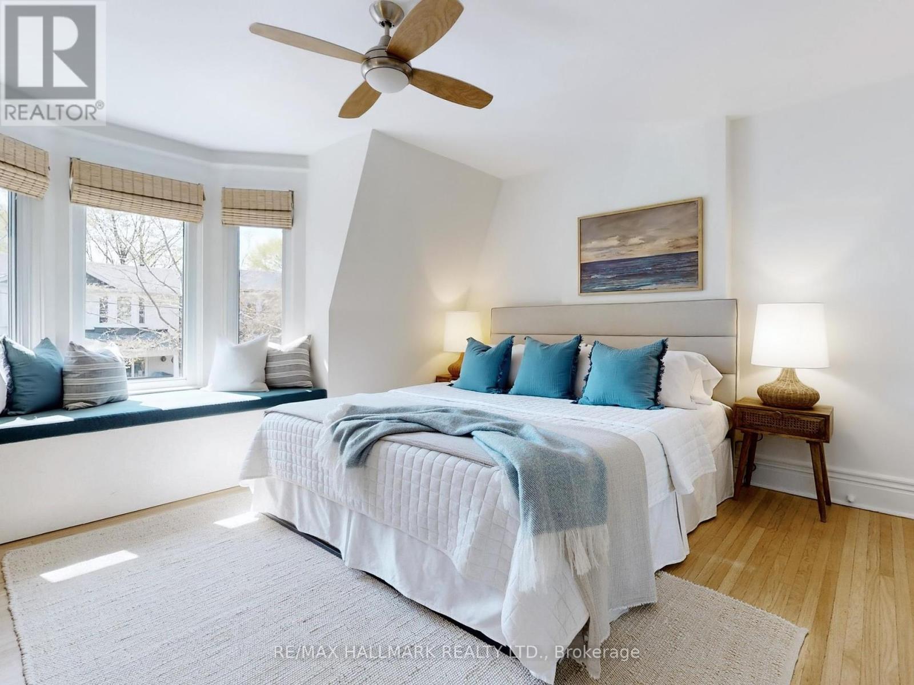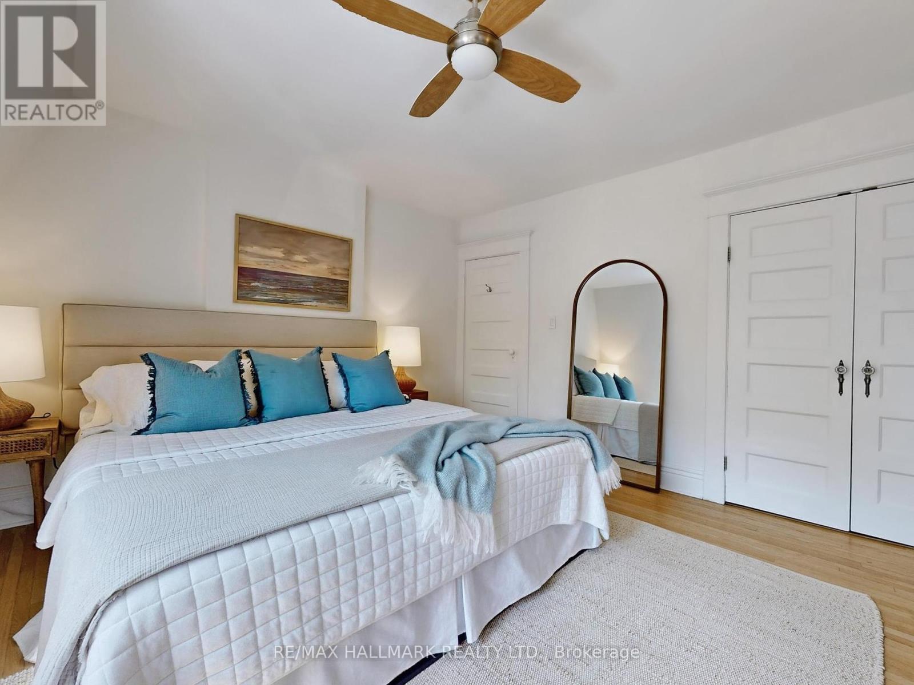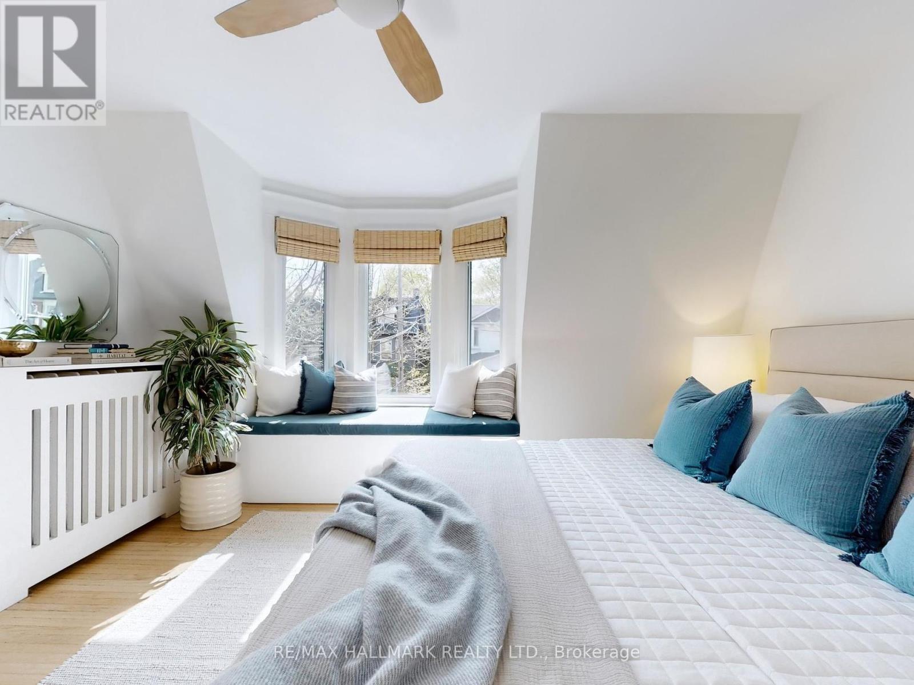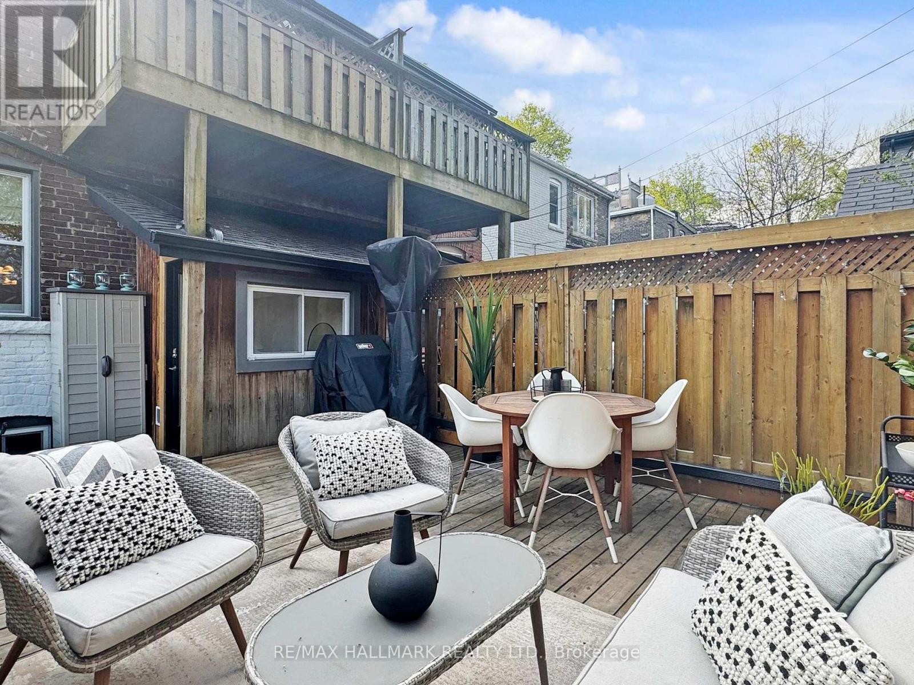107 Coady Avenue Toronto, Ontario M4M 2Y9
$1,199,900
Cozy Into This Amazing Community On Coady Avenue And Live The Leslieville Experience. Celebrate The Classic Style Living Room With Updated Hardwood Floors Elegant Staircase And Open Concept Gourmet Kitchen With Custom Cabinetry. This Move In Ready 3+1 Bedroom Semi Awaits Your Arrival. The Updated Eat In Kitchen Includes Stainless Steel Appliances, Gas Stove, Corian Countertops And An Abundance of Cupboards, Providing Both Style And Functionality. This Residence Has A Fabulous Layout And A Seamless Blend Of Classic Charm With Modern Updates, Offering A Warm And Inviting Atmosphere For Families, Professionals And Creatives Alike. The Second Level Is Filled With Rays Of Natural Light And Spacious Bedrooms With Great Closet Space And Walk Out Deck At Rear. Enjoy The Fully Finished Basement With Separate Entrance, Stunning 3-Piece Bath With Heated Floors And Spacious Bedroom With Faux Plank Flooring. Situated Just Steps From Queen St. E., Schools and Library. Enjoy Your Summer Dayz People Watching On Your Front Porch Or A Quiet Summer BBQ's On Your Private Rear Wood Deck. Two Car Parking With Lane Access. This Home Places You In The Heart Of Leslieville Renowned For Its Eclectic Mix Of Boutique Shops, Cafes And Trendy Restaurants. Updates Include New Boiler 2024, Fascia, Soffit, Eavestrough 2025, Floors 2025, Front and Rear Doors 2025 and Waterproofing 2015 (id:61852)
Open House
This property has open houses!
5:00 pm
Ends at:7:00 pm
2:00 pm
Ends at:4:00 pm
2:00 pm
Ends at:4:00 pm
Property Details
| MLS® Number | E12132815 |
| Property Type | Single Family |
| Neigbourhood | Toronto—Danforth |
| Community Name | South Riverdale |
| AmenitiesNearBy | Public Transit, Park, Schools |
| Features | Lane |
| ParkingSpaceTotal | 2 |
Building
| BathroomTotal | 3 |
| BedroomsAboveGround | 3 |
| BedroomsBelowGround | 1 |
| BedroomsTotal | 4 |
| Amenities | Fireplace(s) |
| Appliances | Water Heater, Water Meter, Dishwasher, Dryer, Microwave, Stove, Washer, Refrigerator |
| BasementDevelopment | Finished |
| BasementFeatures | Separate Entrance |
| BasementType | N/a (finished) |
| ConstructionStyleAttachment | Semi-detached |
| CoolingType | Wall Unit |
| ExteriorFinish | Brick |
| FireplacePresent | Yes |
| FireplaceTotal | 1 |
| FlooringType | Hardwood, Carpeted, Laminate, Ceramic |
| FoundationType | Brick |
| HalfBathTotal | 1 |
| HeatingFuel | Natural Gas |
| HeatingType | Hot Water Radiator Heat |
| StoriesTotal | 2 |
| SizeInterior | 1500 - 2000 Sqft |
| Type | House |
| UtilityWater | Municipal Water |
Parking
| No Garage |
Land
| Acreage | No |
| LandAmenities | Public Transit, Park, Schools |
| Sewer | Sanitary Sewer |
| SizeDepth | 100 Ft |
| SizeFrontage | 16 Ft ,10 In |
| SizeIrregular | 16.9 X 100 Ft |
| SizeTotalText | 16.9 X 100 Ft |
Rooms
| Level | Type | Length | Width | Dimensions |
|---|---|---|---|---|
| Second Level | Primary Bedroom | 4.47 m | 4.11 m | 4.47 m x 4.11 m |
| Second Level | Bedroom 2 | 3.51 m | 3.18 m | 3.51 m x 3.18 m |
| Second Level | Bedroom 3 | 2.87 m | 4.14 m | 2.87 m x 4.14 m |
| Basement | Recreational, Games Room | 5.03 m | 3.66 m | 5.03 m x 3.66 m |
| Basement | Bedroom | 4.8 m | 2.62 m | 4.8 m x 2.62 m |
| Basement | Laundry Room | 2.16 m | 2.29 m | 2.16 m x 2.29 m |
| Main Level | Living Room | 5.66 m | 4.19 m | 5.66 m x 4.19 m |
| Main Level | Dining Room | 4.6 m | 3.58 m | 4.6 m x 3.58 m |
| Main Level | Kitchen | 4.7 m | 3.25 m | 4.7 m x 3.25 m |
Utilities
| Cable | Installed |
| Sewer | Installed |
https://www.realtor.ca/real-estate/28279127/107-coady-avenue-toronto-south-riverdale-south-riverdale
Interested?
Contact us for more information
Gary T. Taitt
Broker
630 Danforth Ave
Toronto, Ontario M4K 1R3


