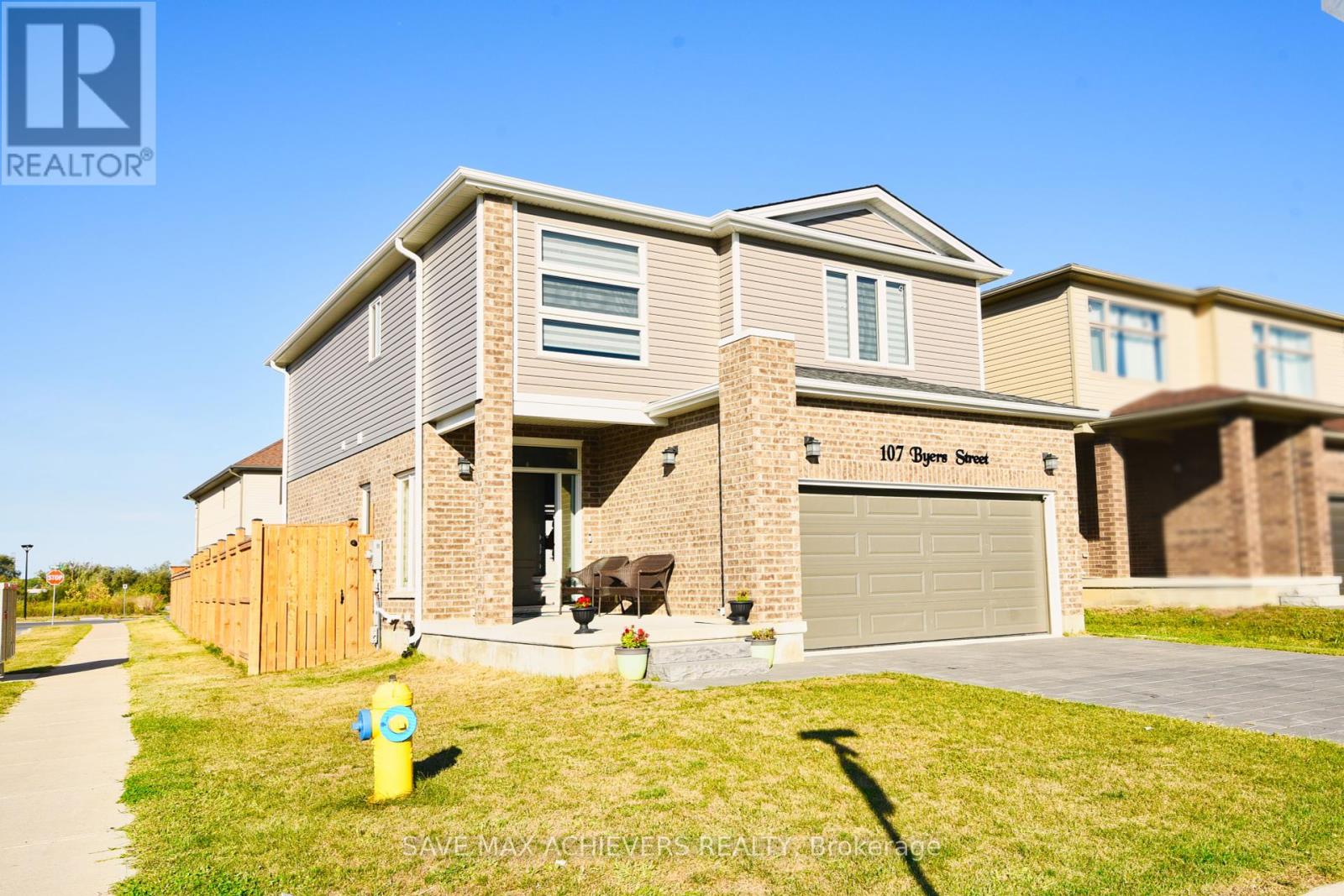107 Byers Street London South, Ontario N6L 0E9
$911,555
**Gorgeous*** Only Less Then 3 Year Old House , Located in South London Middleton Community. 4 Br / 3.5 Bath Available, 1 Bedroom Legal Basement , S/S Appliances/ Zebra Blinds Throughout Open Concept / Upgarded Modern Premium Quality Kitchen W/Quartz Counters, Huge Windows Allows Tons of Natural Light. Master Br Has A Walk-In Closet & 4 Piece Ensuite. The other 3 bedrooms are generously sized with big windows and good size closet. Laundry is Conveniently Located on Second Floor. Laminate Flooring Throughout the Main Floor.Basement is legally finished with seperate side entrance and have open concept kitchen with stainless steel appliance and quartz countertops. Additional bedroom, full washroom and stacked laundry completes the lower unit and has monthly rental potential for $1400. Close To Hwy 401-402. Close To Shopping Malls, Parks, School And All Amenities. 15 Mins Drive To Western University... Just Minutes To The Highway. Closer To School, Plaza, Park, Shopping Centre & Minutes Away From Public Transit. (id:61852)
Property Details
| MLS® Number | X12421087 |
| Property Type | Single Family |
| Community Name | South W |
| EquipmentType | Water Heater |
| ParkingSpaceTotal | 4 |
| RentalEquipmentType | Water Heater |
Building
| BathroomTotal | 4 |
| BedroomsAboveGround | 4 |
| BedroomsBelowGround | 1 |
| BedroomsTotal | 5 |
| Age | New Building |
| Appliances | Dryer, Stove, Washer, Refrigerator |
| BasementDevelopment | Finished |
| BasementFeatures | Separate Entrance |
| BasementType | N/a (finished) |
| ConstructionStyleAttachment | Detached |
| CoolingType | Central Air Conditioning |
| ExteriorFinish | Brick, Vinyl Siding |
| FlooringType | Hardwood, Tile, Carpeted |
| FoundationType | Brick |
| HalfBathTotal | 1 |
| HeatingFuel | Natural Gas |
| HeatingType | Forced Air |
| StoriesTotal | 2 |
| SizeInterior | 2000 - 2500 Sqft |
| Type | House |
| UtilityWater | Municipal Water |
Parking
| Attached Garage | |
| Garage |
Land
| Acreage | No |
| Sewer | Sanitary Sewer |
| SizeDepth | 108 Ft ,6 In |
| SizeFrontage | 40 Ft ,4 In |
| SizeIrregular | 40.4 X 108.5 Ft |
| SizeTotalText | 40.4 X 108.5 Ft |
Rooms
| Level | Type | Length | Width | Dimensions |
|---|---|---|---|---|
| Second Level | Primary Bedroom | 4.05 m | 4.33 m | 4.05 m x 4.33 m |
| Second Level | Bedroom 2 | 3.63 m | 3.41 m | 3.63 m x 3.41 m |
| Second Level | Bedroom 3 | 3.66 m | 3.35 m | 3.66 m x 3.35 m |
| Second Level | Bedroom 4 | 3.69 m | 4.36 m | 3.69 m x 4.36 m |
| Second Level | Laundry Room | Measurements not available | ||
| Basement | Primary Bedroom | Measurements not available | ||
| Basement | Bedroom | Measurements not available | ||
| Basement | Living Room | Measurements not available | ||
| Main Level | Great Room | 4.27 m | 5.15 m | 4.27 m x 5.15 m |
| Main Level | Dining Room | 4.02 m | 2.93 m | 4.02 m x 2.93 m |
| Main Level | Kitchen | 4.02 m | 2.44 m | 4.02 m x 2.44 m |
https://www.realtor.ca/real-estate/28900838/107-byers-street-london-south-south-w-south-w
Interested?
Contact us for more information
Jignesh Bhanushali
Salesperson
170 Wilkinson Rd Unit 2&3
Brampton, Ontario L6T 4Z5
Ash Patel
Broker
170 Wilkinson Rd Unit 2&3
Brampton, Ontario L6T 4Z5


















































