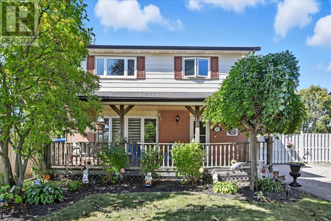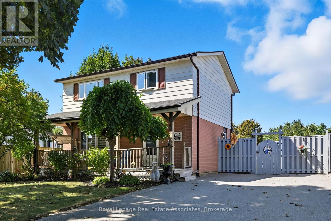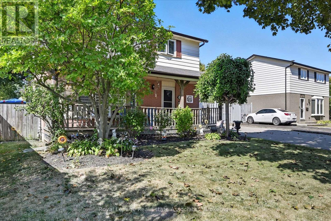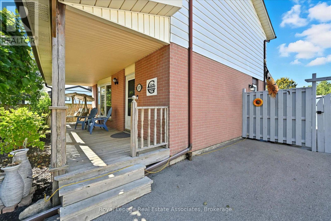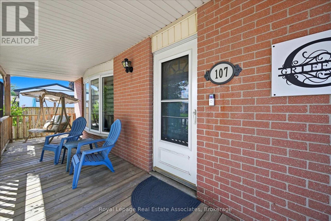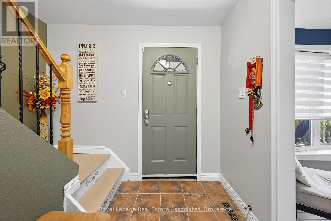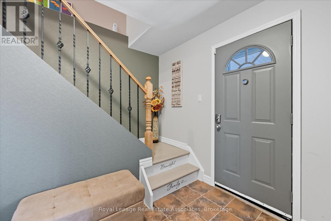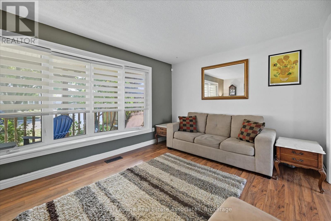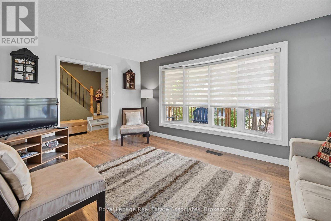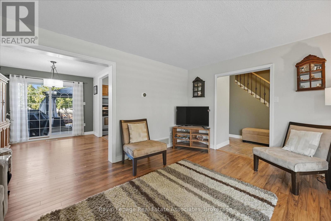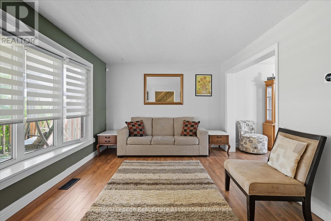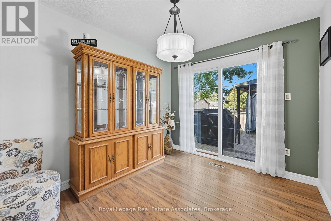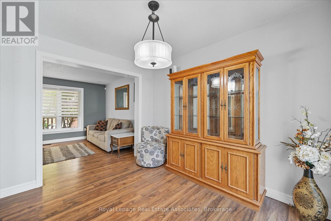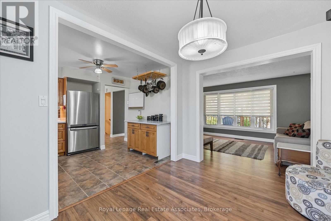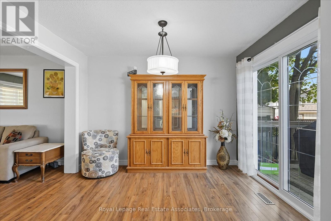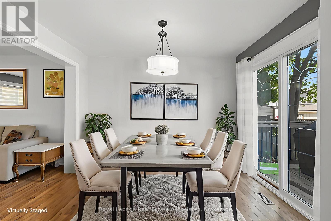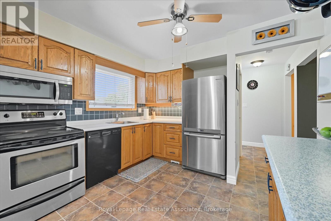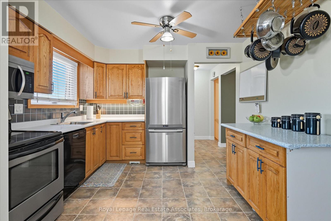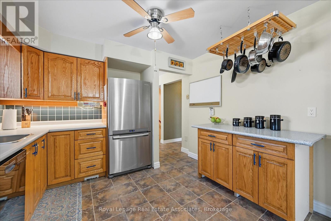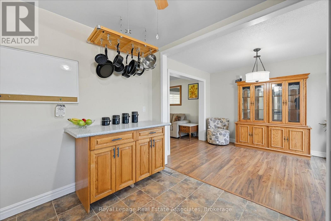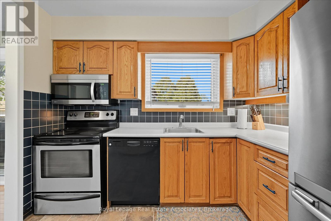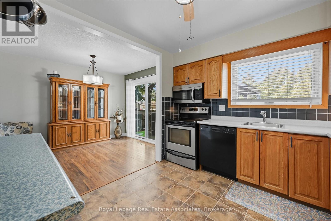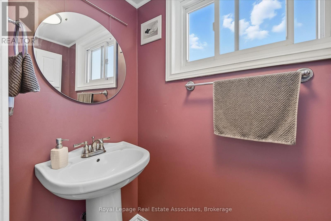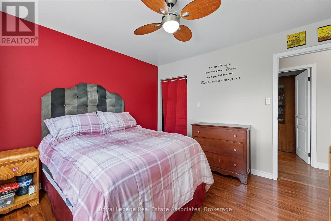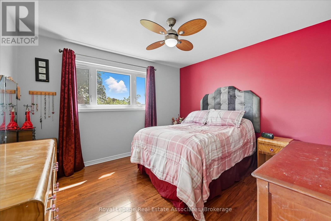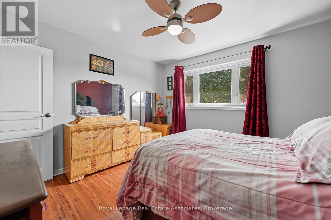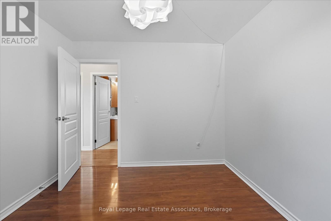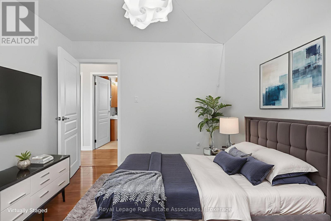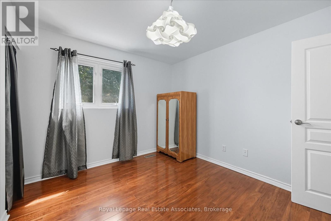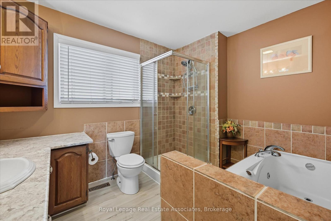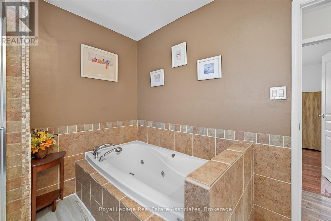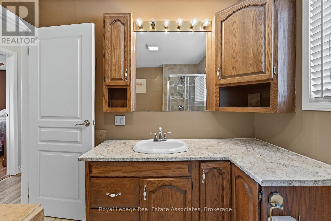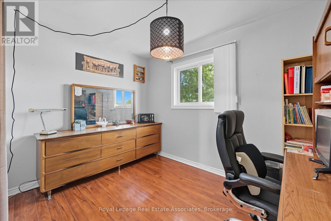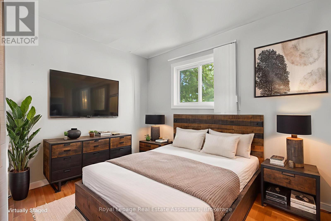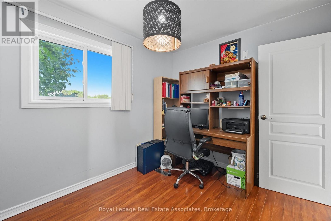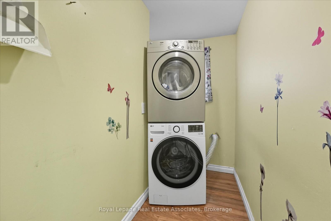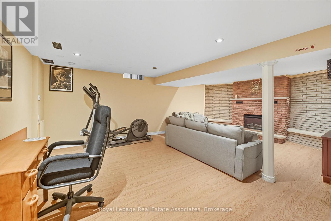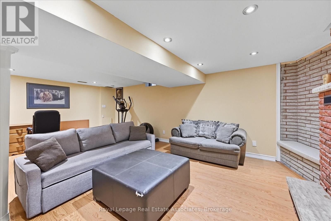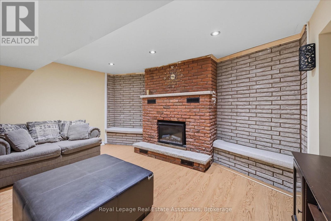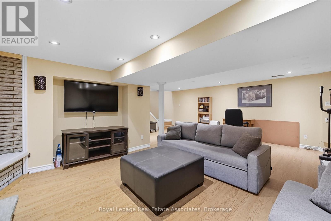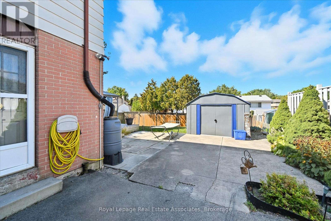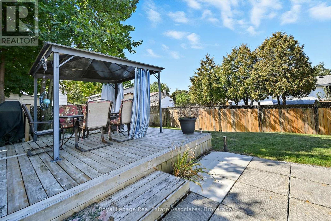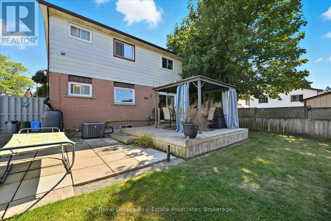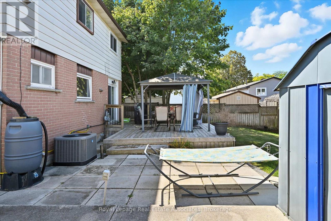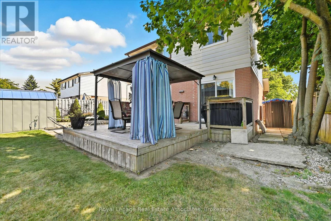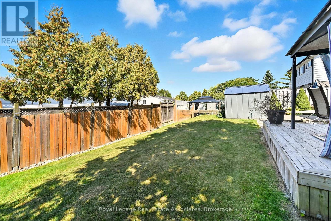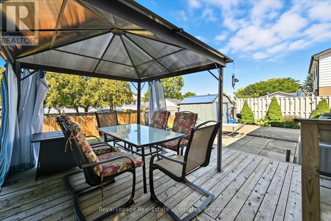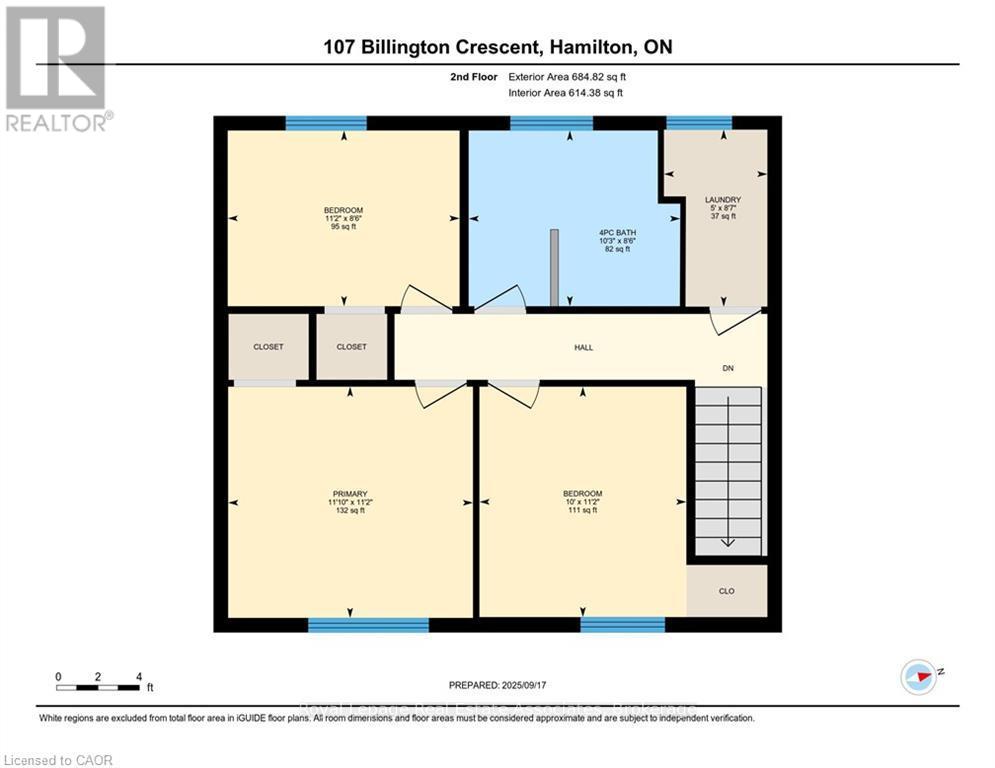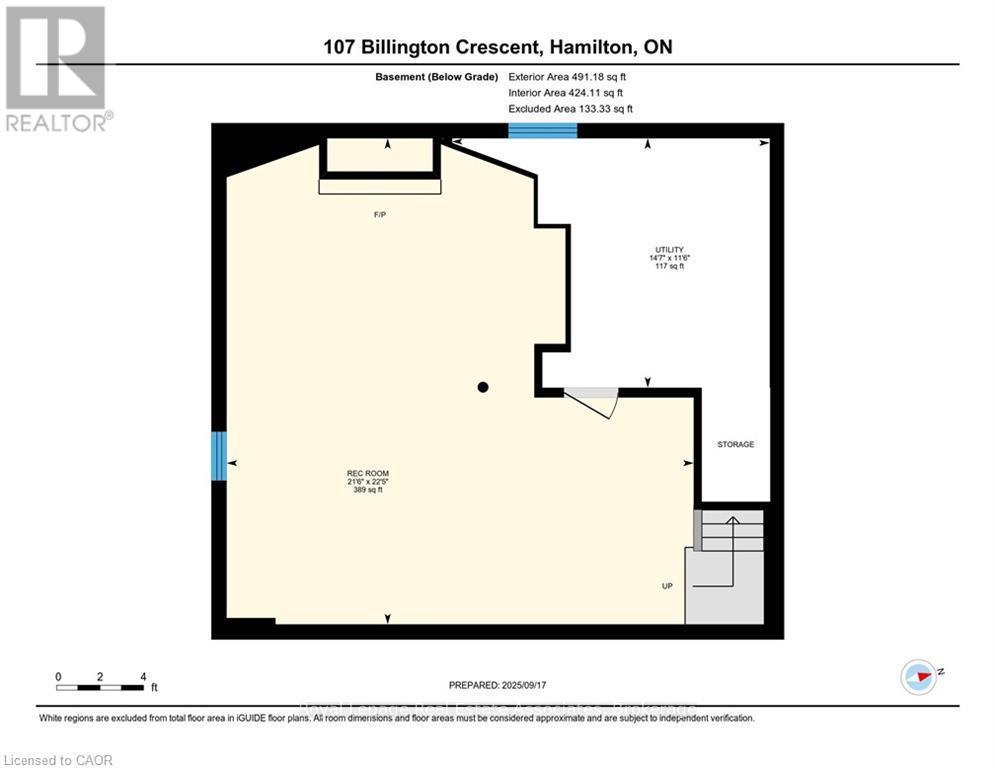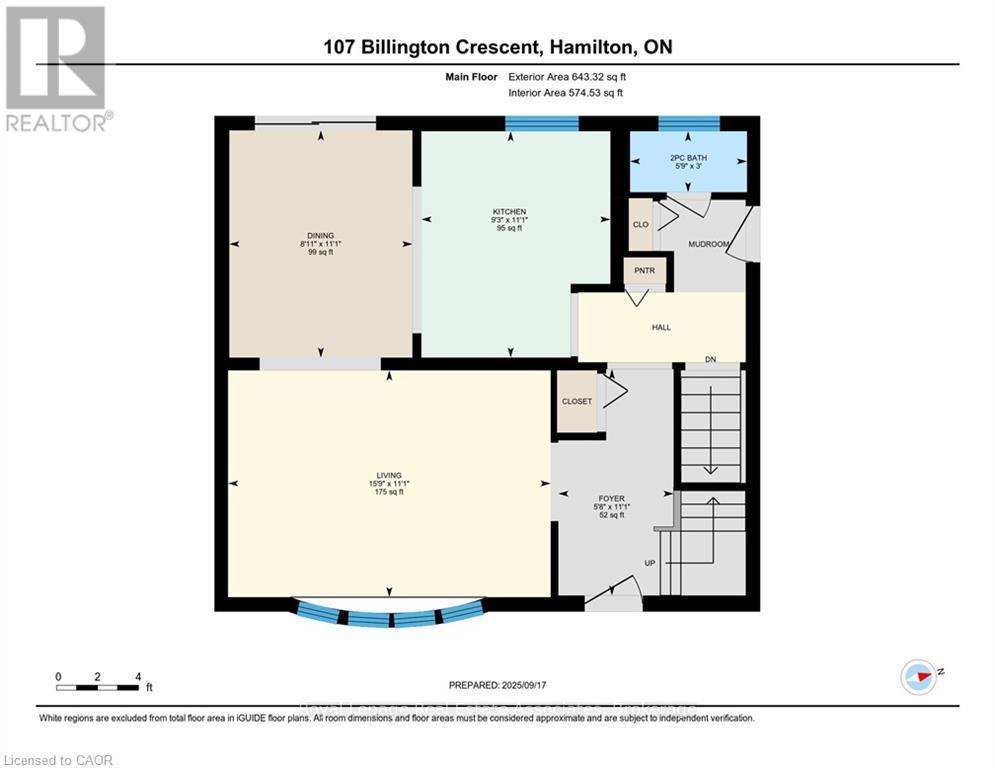107 Billington Crescent Hamilton, Ontario L8T 4R3
$689,888
Nestled in the family-friendly Berrisfield community, 107 Billington Crescent is a well-cared-for 3-bedroom, 1.5-bath, 2-storey home offering 1,328 sq. ft. of above-grade living space, plus a finished lower level that adds another 490 sq. ft. of comfortable living area. Located on the Hamilton Mountain, this home combines comfort, practicality, and a strong sense of community. The main floor features a bright and spacious living room with a large bow window overlooking the front gardens, a separate dining area, and a functional kitchen with plenty of cabinetry and a view of the backyard. A convenient side entrance and a 2-piece powder room complete this level. Upstairs, you'll find three generous bedrooms and a 4-piece bathroom with a separate shower and soaker/whirlpool tub (included as-is), along with the added convenience of laundry on the bedroom level. The finished lower level extends your living space with a bright and inviting recreation room featuring a cozy fireplace with a brick surround and electric insert, recessed lighting, and ample room for storage or utilities. Outside, enjoy the charm of a welcoming front veranda and a fully fenced backyard with a large deck-perfect for barbecues, entertaining, or simply relaxing while the kids play. The property also offers a rare advantage: a generous driveway providing ample parking for multiple vehicles. Set in a mature, well-established neighbourhood close to schools, shopping, restaurants, parks, and major commuter routes, this move-in-ready home has been lovingly maintained and is ready for its next family to enjoy. (id:61852)
Property Details
| MLS® Number | X12537294 |
| Property Type | Single Family |
| Neigbourhood | Berrisfield |
| Community Name | Berrisfield |
| EquipmentType | Air Conditioner, Water Heater, Furnace |
| Features | Carpet Free |
| ParkingSpaceTotal | 5 |
| RentalEquipmentType | Air Conditioner, Water Heater, Furnace |
| Structure | Shed |
Building
| BathroomTotal | 2 |
| BedroomsAboveGround | 3 |
| BedroomsTotal | 3 |
| Age | 51 To 99 Years |
| Amenities | Fireplace(s) |
| Appliances | Water Meter, Blinds, Dishwasher, Microwave, Stove, Refrigerator |
| BasementDevelopment | Finished |
| BasementType | Full (finished) |
| ConstructionStyleAttachment | Detached |
| CoolingType | Central Air Conditioning |
| ExteriorFinish | Brick Facing, Vinyl Siding |
| FireProtection | Smoke Detectors |
| FireplacePresent | Yes |
| FireplaceTotal | 1 |
| FireplaceType | Insert |
| FoundationType | Poured Concrete |
| HalfBathTotal | 1 |
| HeatingFuel | Natural Gas |
| HeatingType | Forced Air |
| StoriesTotal | 2 |
| SizeInterior | 1100 - 1500 Sqft |
| Type | House |
| UtilityWater | Municipal Water |
Parking
| No Garage |
Land
| Acreage | No |
| Sewer | Sanitary Sewer |
| SizeIrregular | 50 X 95.2 Acre |
| SizeTotalText | 50 X 95.2 Acre|under 1/2 Acre |
| ZoningDescription | C |
Rooms
| Level | Type | Length | Width | Dimensions |
|---|---|---|---|---|
| Second Level | Primary Bedroom | 3.61 m | 3.4 m | 3.61 m x 3.4 m |
| Second Level | Bedroom 2 | 3.4 m | 2.59 m | 3.4 m x 2.59 m |
| Second Level | Bedroom 3 | 3.05 m | 3.4 m | 3.05 m x 3.4 m |
| Second Level | Laundry Room | 1.52 m | 2.62 m | 1.52 m x 2.62 m |
| Basement | Recreational, Games Room | 6.55 m | 6.83 m | 6.55 m x 6.83 m |
| Basement | Utility Room | 4.44 m | 3.51 m | 4.44 m x 3.51 m |
| Main Level | Foyer | 1.73 m | 3.38 m | 1.73 m x 3.38 m |
| Main Level | Living Room | 4.8 m | 3.38 m | 4.8 m x 3.38 m |
| Main Level | Dining Room | 2.72 m | 3.38 m | 2.72 m x 3.38 m |
| Main Level | Kitchen | 2.82 m | 3.38 m | 2.82 m x 3.38 m |
https://www.realtor.ca/real-estate/29095208/107-billington-crescent-hamilton-berrisfield-berrisfield
Interested?
Contact us for more information
Sarah Benton
Salesperson
1939 Ironoak Way #101
Oakville, Ontario L6H 3V8
