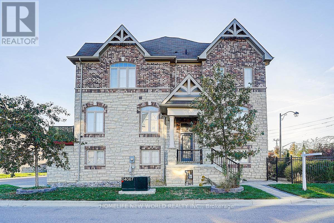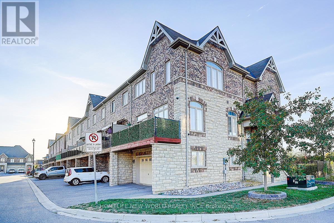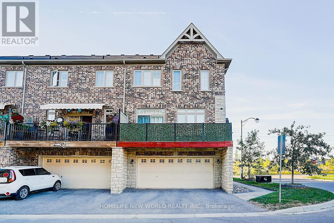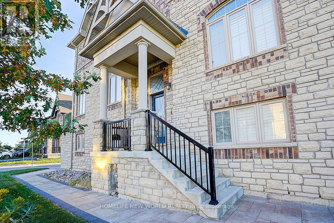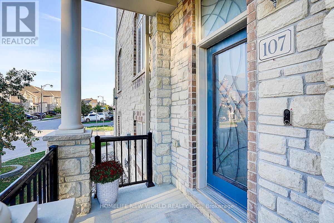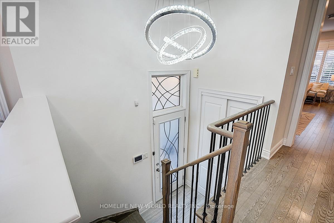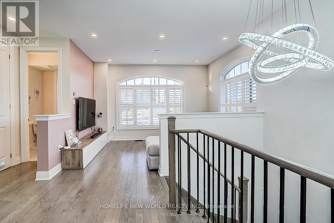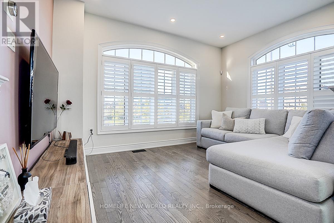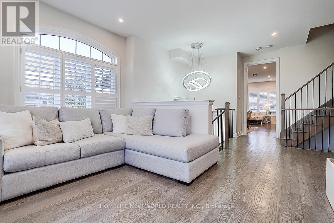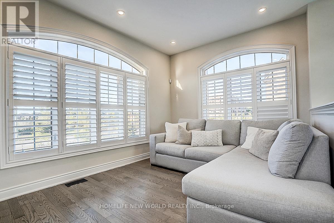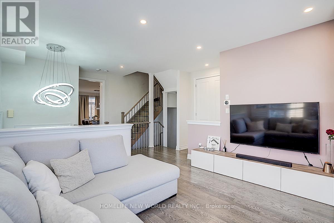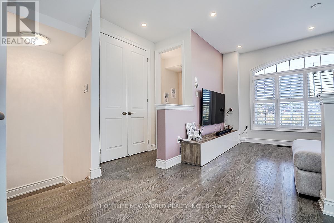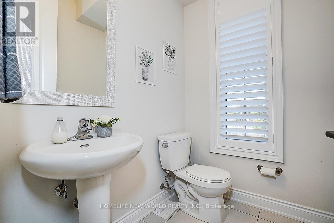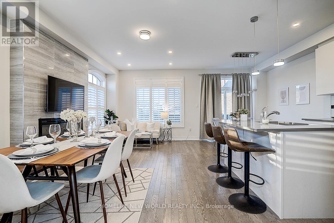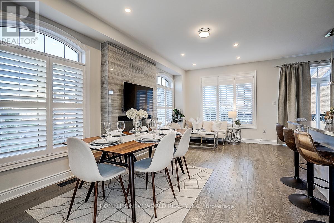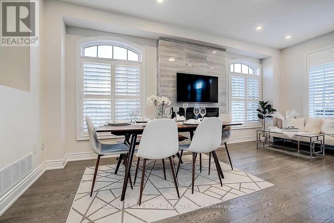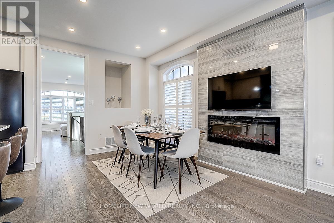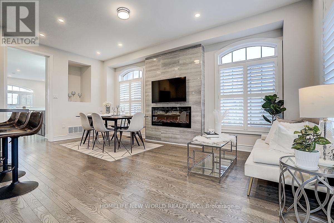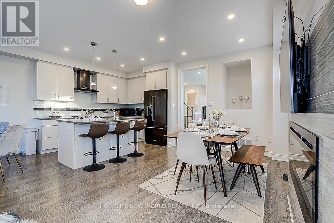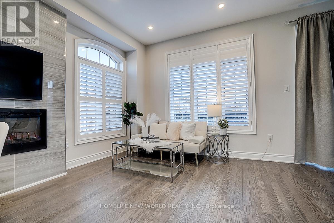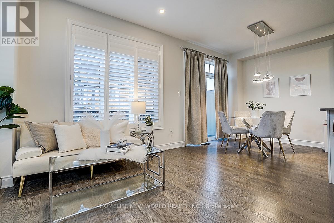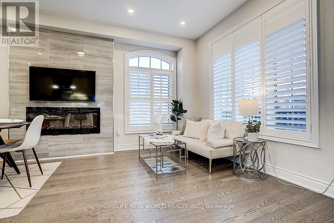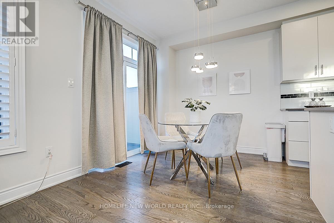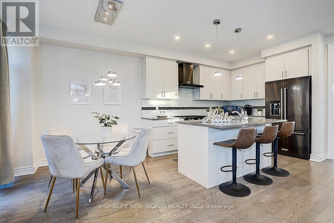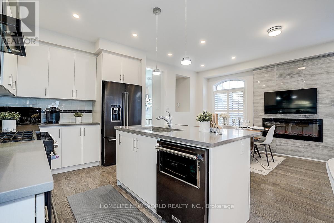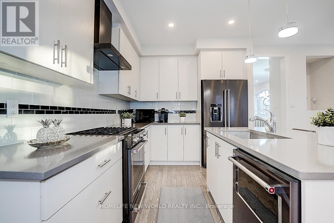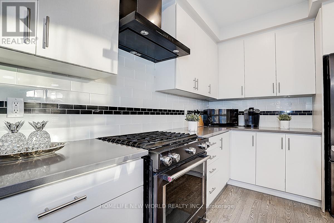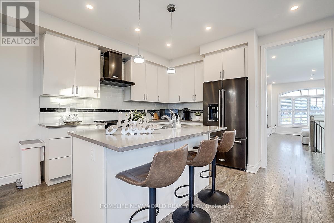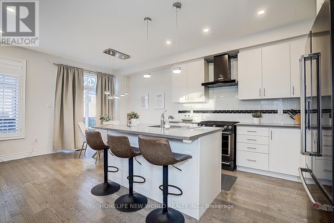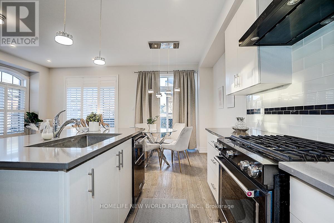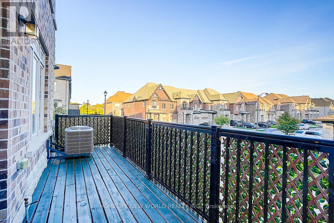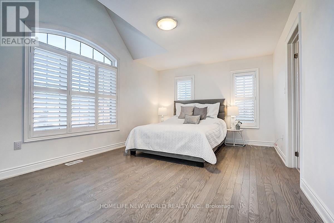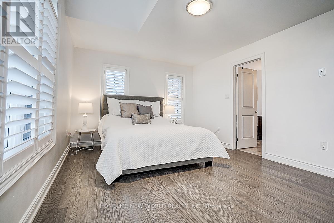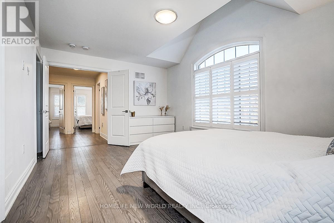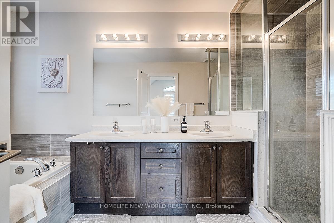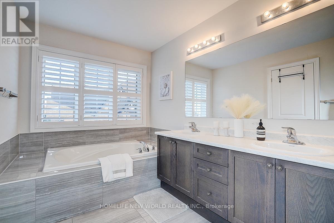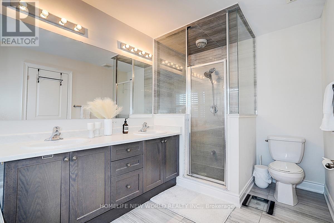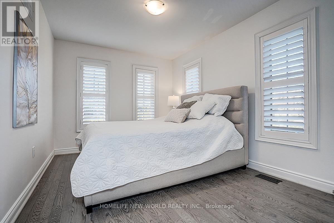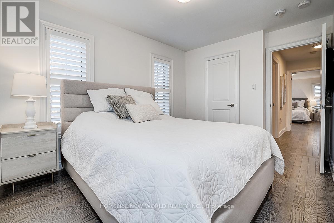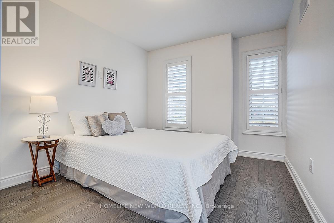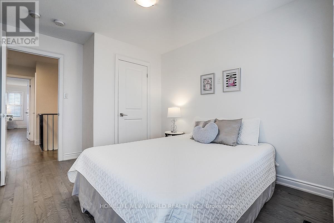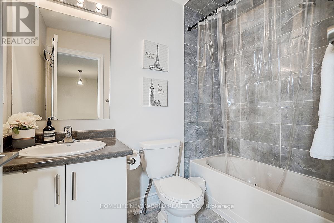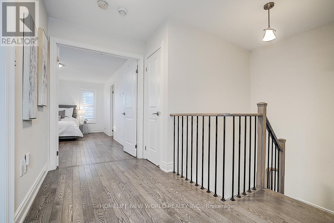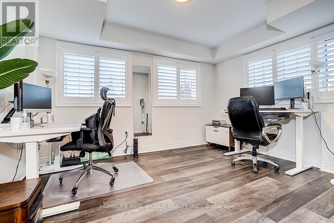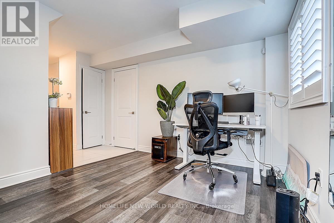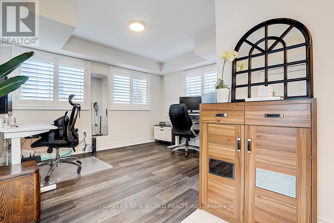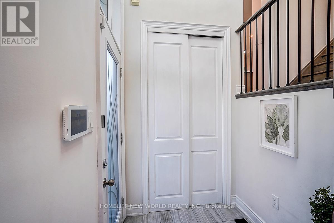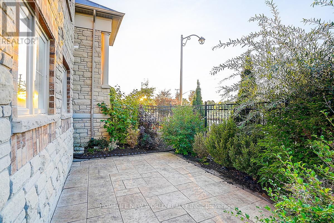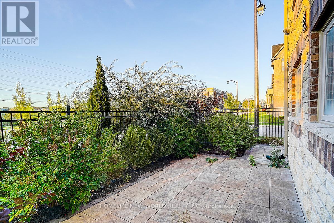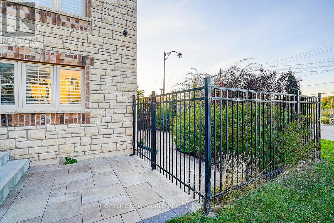107 Beechborough Crescent East Gwillimbury, Ontario L9N 0N9
$999,000
Absolutely Stunning $$$ Upgraded Double-Garage Corner Lot 3 Bdrms + Den Freehold Townhouse. Just Like A Semi-Detached Of Approximately 2000 Sqf Above Ground. On A Premium Corner Lot Facing Protected Forest With Creek And Trails. Being A Corner Lot Offers Additional Features Such As Many Extra Windows Throughout Making It A Bright & Airy Home. Fabulous Curb Appeal With Stone Accent. Open Concept With 9Ft Flat Ceilings, Hardwood Floors, Pot Lights, California Shutter, Oak Staircase With Iron Pickets Throughout. Large Centre Island With Quartz Countertops In The Kitchen, S/S Appliances, Gas Stove, Modern Light Fixtures, 5 Cameras, Tall Doors, Landscaping, Fenced Off, Terrace, Bbq Gas Hook Up. Two Cars Garage For Total Of 4 Cars Parking With Direct Access Into The Home. Close To 404 And Go Train. Shopping Plaza & New Costco! (id:61852)
Property Details
| MLS® Number | N12416805 |
| Property Type | Single Family |
| Community Name | Sharon |
| AmenitiesNearBy | Park, Public Transit |
| EquipmentType | Water Heater |
| Features | Carpet Free |
| ParkingSpaceTotal | 4 |
| RentalEquipmentType | Water Heater |
| ViewType | View |
Building
| BathroomTotal | 3 |
| BedroomsAboveGround | 3 |
| BedroomsBelowGround | 1 |
| BedroomsTotal | 4 |
| Age | 6 To 15 Years |
| Appliances | Dryer, Water Heater, Stove, Washer, Refrigerator |
| BasementType | Crawl Space |
| ConstructionStyleAttachment | Attached |
| CoolingType | Central Air Conditioning |
| ExteriorFinish | Brick, Stone |
| FireplacePresent | Yes |
| FlooringType | Hardwood |
| FoundationType | Concrete |
| HalfBathTotal | 1 |
| HeatingFuel | Natural Gas |
| HeatingType | Forced Air |
| StoriesTotal | 3 |
| SizeInterior | 1500 - 2000 Sqft |
| Type | Row / Townhouse |
| UtilityWater | Municipal Water |
Parking
| Attached Garage | |
| Garage |
Land
| Acreage | No |
| LandAmenities | Park, Public Transit |
| Sewer | Sanitary Sewer |
| SizeDepth | 72 Ft ,2 In |
| SizeFrontage | 26 Ft ,1 In |
| SizeIrregular | 26.1 X 72.2 Ft |
| SizeTotalText | 26.1 X 72.2 Ft |
Rooms
| Level | Type | Length | Width | Dimensions |
|---|---|---|---|---|
| Main Level | Family Room | 4.14 m | 3.04 m | 4.14 m x 3.04 m |
| Main Level | Living Room | 5.79 m | 3.2 m | 5.79 m x 3.2 m |
| Main Level | Dining Room | 5.79 m | 3.2 m | 5.79 m x 3.2 m |
| Main Level | Kitchen | 3.55 m | 2.67 m | 3.55 m x 2.67 m |
| Main Level | Eating Area | 2.67 m | 2.34 m | 2.67 m x 2.34 m |
| Upper Level | Primary Bedroom | 3.55 m | 4.9 m | 3.55 m x 4.9 m |
| Upper Level | Bedroom 2 | 2.89 m | 4.9 m | 2.89 m x 4.9 m |
| Upper Level | Bedroom 3 | 2.84 m | 3.73 m | 2.84 m x 3.73 m |
| Ground Level | Recreational, Games Room | 3.96 m | 3.14 m | 3.96 m x 3.14 m |
Utilities
| Cable | Available |
| Electricity | Installed |
| Sewer | Installed |
https://www.realtor.ca/real-estate/28891623/107-beechborough-crescent-east-gwillimbury-sharon-sharon
Interested?
Contact us for more information
Suki Liu
Broker
201 Consumers Rd., Ste. 205
Toronto, Ontario M2J 4G8
