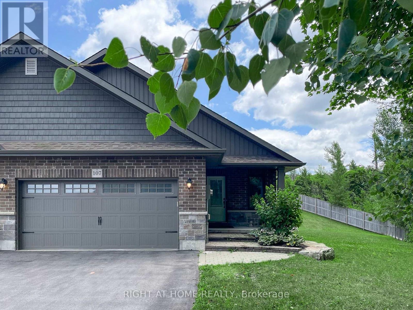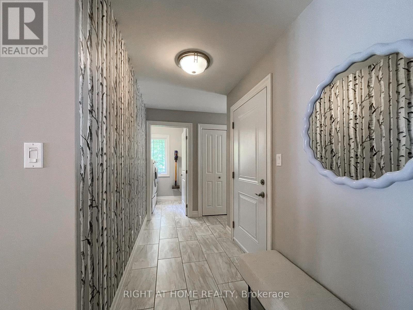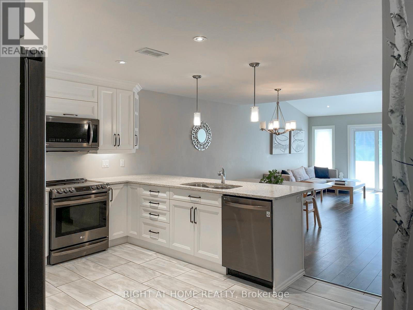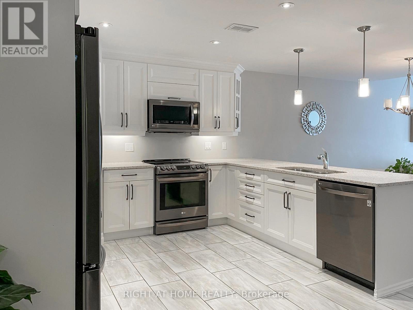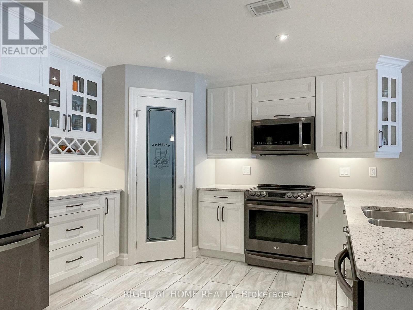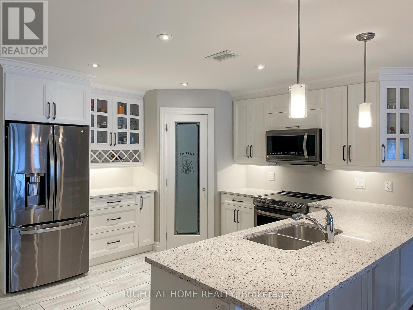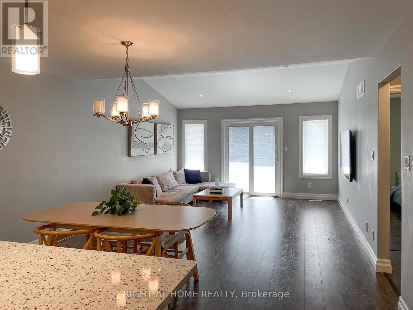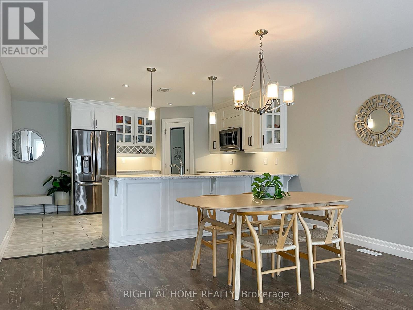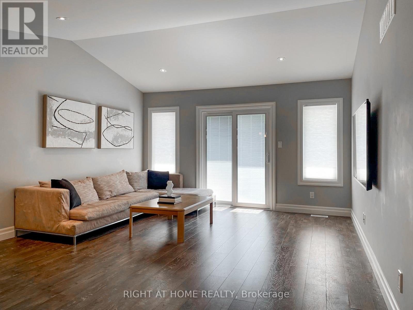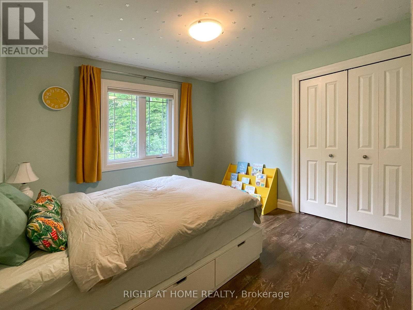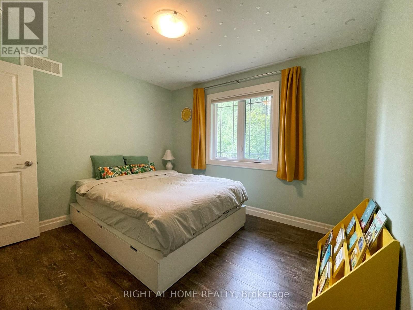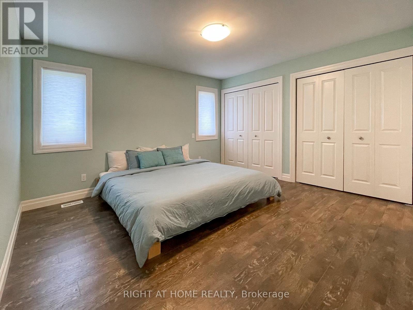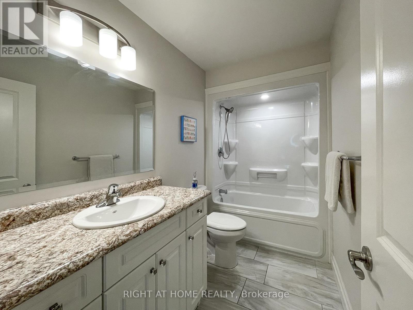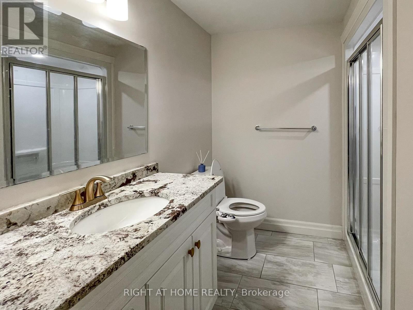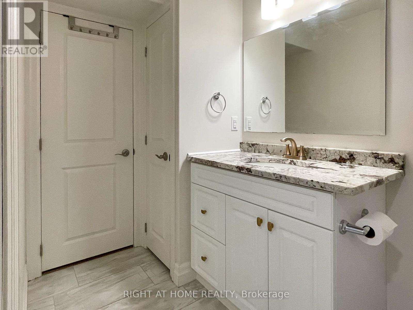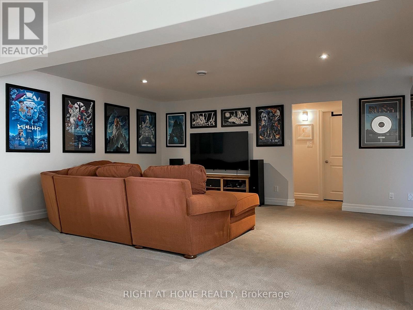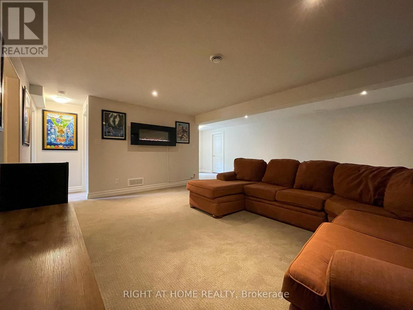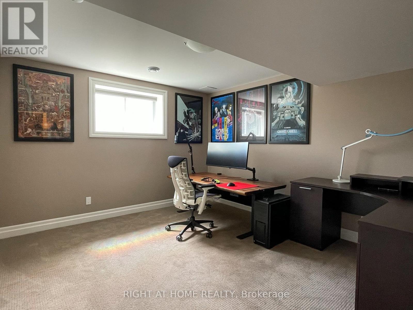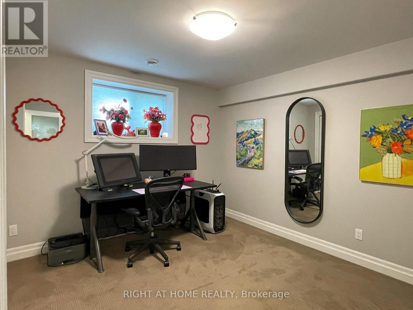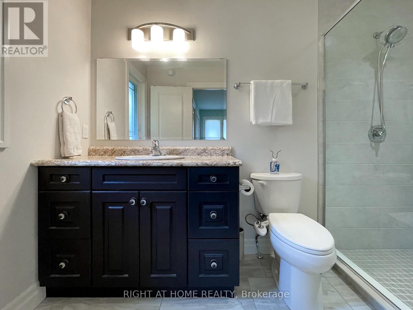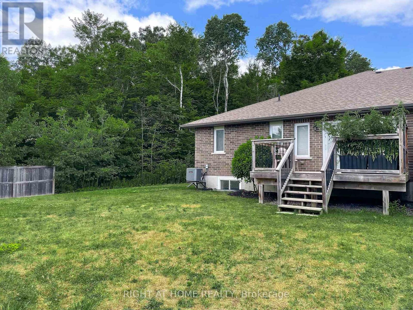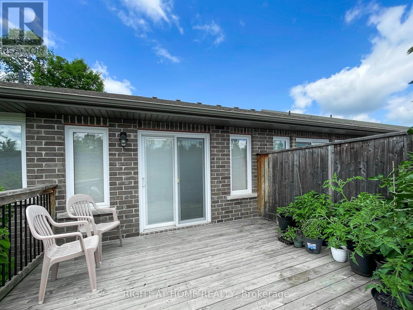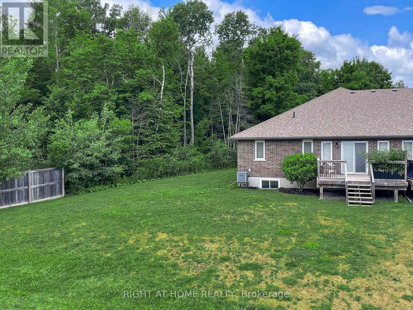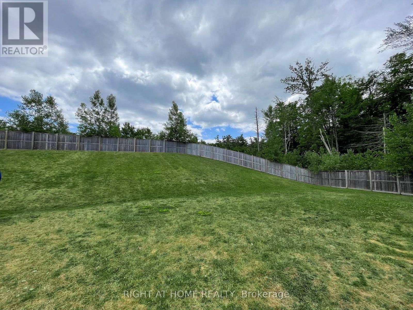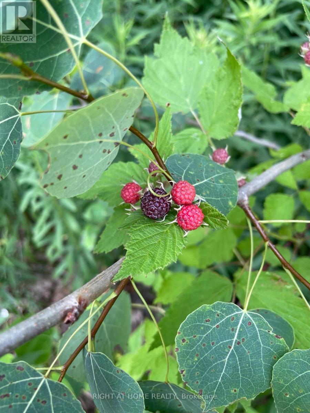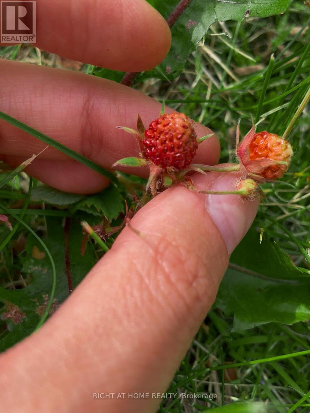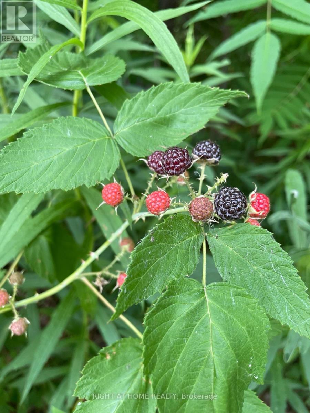107 Aspen Drive Quinte West, Ontario K8V 0E2
4 Bedroom
3 Bathroom
1100 - 1500 sqft
Bungalow
Central Air Conditioning
Forced Air
$620,000
Stunning end unit Bungalow, 2+2 Bdrm, 3 Bath at the end of a quiet cul-de-sac, on a huge pie-shaped lot siding onto forest for maximum privacy. Over 2,200 sqft of luxuriously finished living space (1,354 + 1,063 sqft). Amazing sun-filled open concept layout, dream kitchen with quartz counters, SS Appliances, walk-in pantry, breakfast bar, living room with cathedral ceiling. (id:61852)
Property Details
| MLS® Number | X12462183 |
| Property Type | Single Family |
| Community Name | Murray Ward |
| ParkingSpaceTotal | 8 |
Building
| BathroomTotal | 3 |
| BedroomsAboveGround | 2 |
| BedroomsBelowGround | 2 |
| BedroomsTotal | 4 |
| ArchitecturalStyle | Bungalow |
| BasementDevelopment | Finished |
| BasementType | N/a (finished) |
| ConstructionStyleAttachment | Attached |
| CoolingType | Central Air Conditioning |
| ExteriorFinish | Brick, Vinyl Siding |
| FlooringType | Laminate, Tile, Carpeted |
| FoundationType | Poured Concrete |
| HeatingFuel | Natural Gas |
| HeatingType | Forced Air |
| StoriesTotal | 1 |
| SizeInterior | 1100 - 1500 Sqft |
| Type | Row / Townhouse |
| UtilityWater | Municipal Water |
Parking
| Attached Garage | |
| Garage |
Land
| Acreage | No |
| Sewer | Sanitary Sewer |
| SizeDepth | 301 Ft ,1 In |
| SizeFrontage | 36 Ft |
| SizeIrregular | 36 X 301.1 Ft |
| SizeTotalText | 36 X 301.1 Ft |
Rooms
| Level | Type | Length | Width | Dimensions |
|---|---|---|---|---|
| Basement | Recreational, Games Room | 6.608 m | 5.22 m | 6.608 m x 5.22 m |
| Basement | Bedroom 3 | 4.02 m | 3.56 m | 4.02 m x 3.56 m |
| Basement | Bedroom 4 | 3.578 m | 3.31 m | 3.578 m x 3.31 m |
| Main Level | Living Room | 4.489 m | 4.248 m | 4.489 m x 4.248 m |
| Main Level | Kitchen | 4.258 m | 3.919 m | 4.258 m x 3.919 m |
| Main Level | Dining Room | 3.157 m | 4.248 m | 3.157 m x 4.248 m |
| Main Level | Primary Bedroom | 4.099 m | 3.684 m | 4.099 m x 3.684 m |
| Main Level | Bedroom 2 | 3.209 m | 3.419 m | 3.209 m x 3.419 m |
| Main Level | Laundry Room | 1.898 m | 1.7 m | 1.898 m x 1.7 m |
https://www.realtor.ca/real-estate/28989530/107-aspen-drive-quinte-west-murray-ward-murray-ward
Interested?
Contact us for more information
John Matei
Salesperson
Right At Home Realty
1550 16th Avenue Bldg B Unit 3 & 4
Richmond Hill, Ontario L4B 3K9
1550 16th Avenue Bldg B Unit 3 & 4
Richmond Hill, Ontario L4B 3K9
