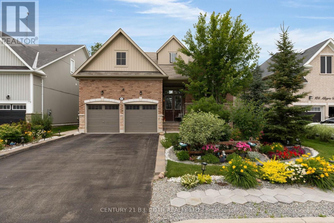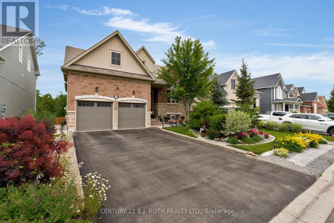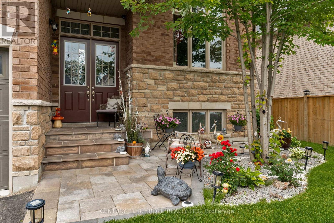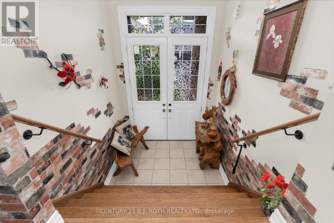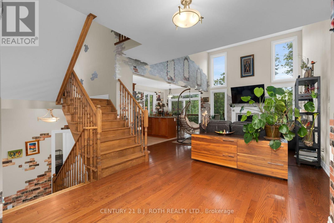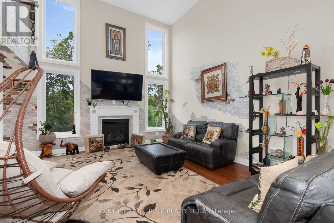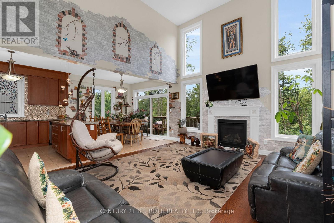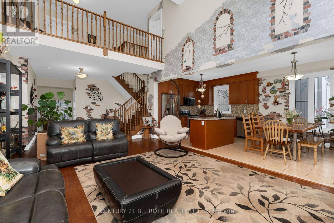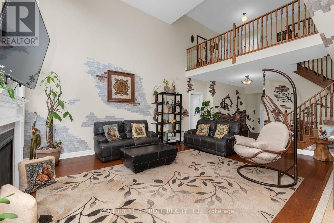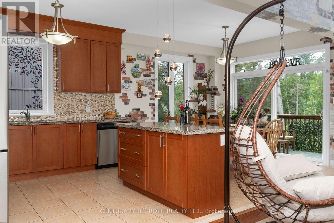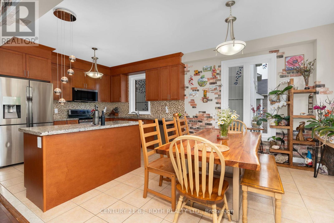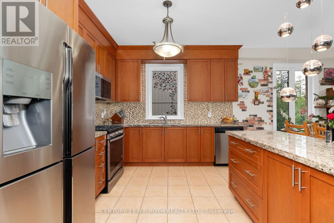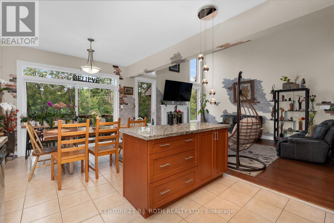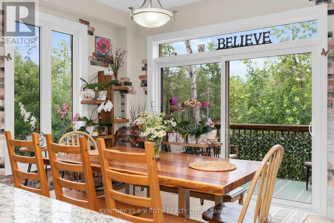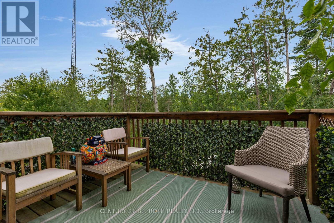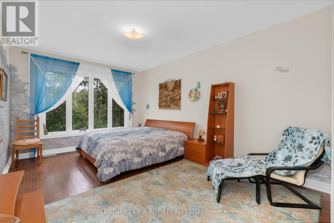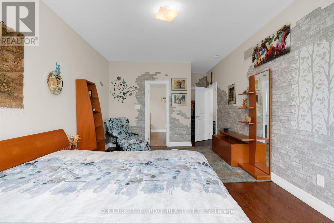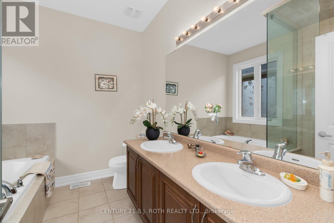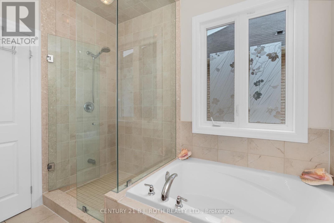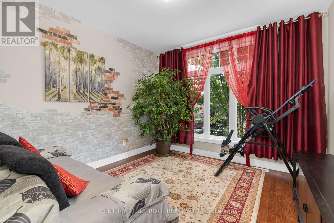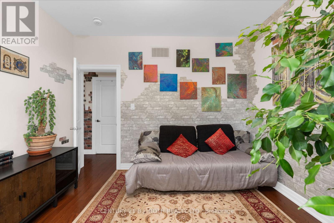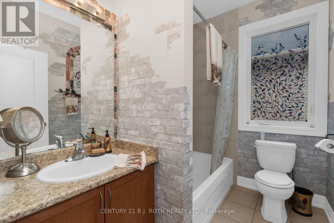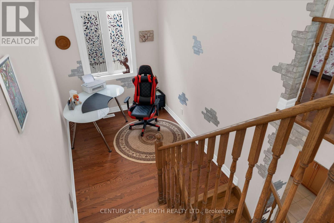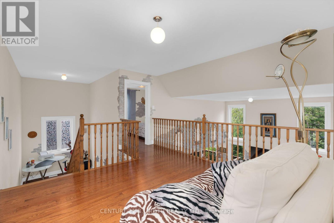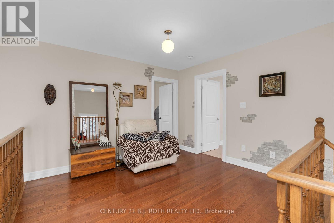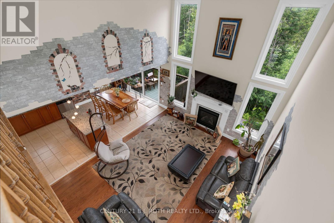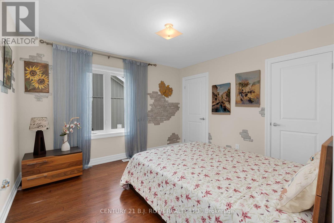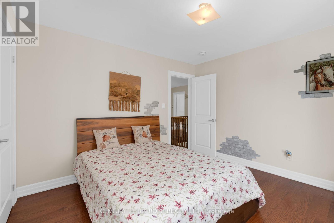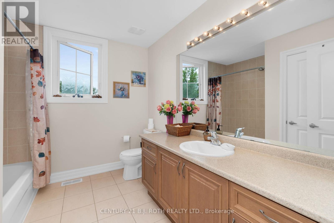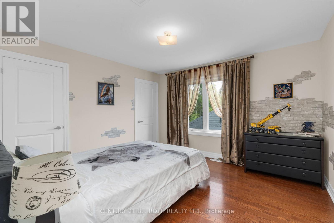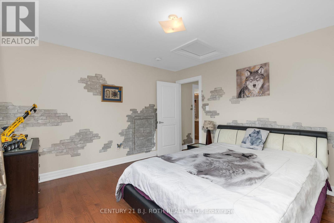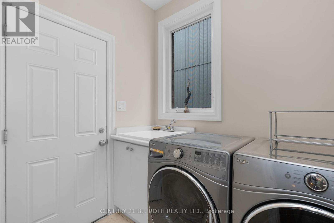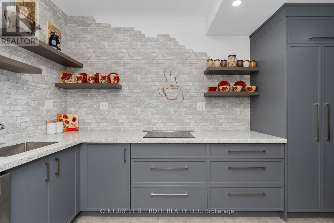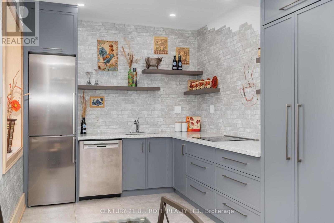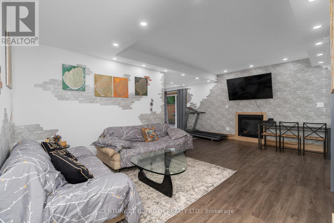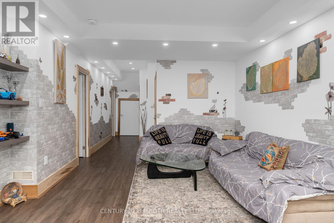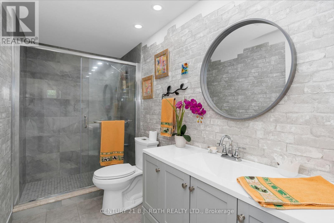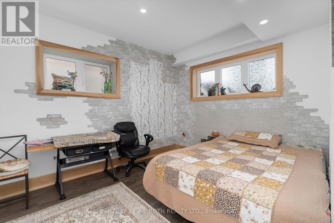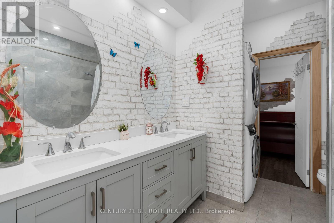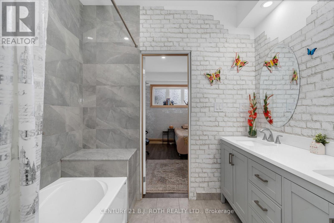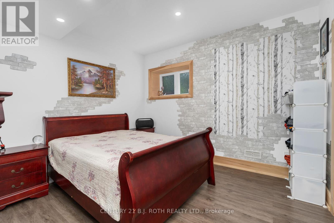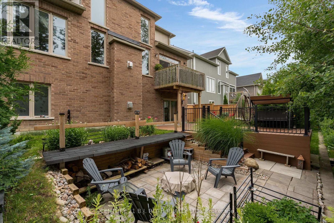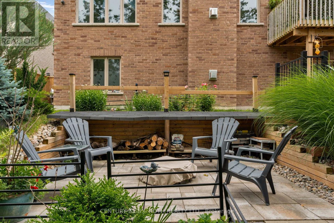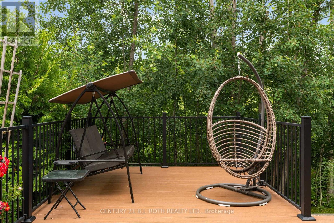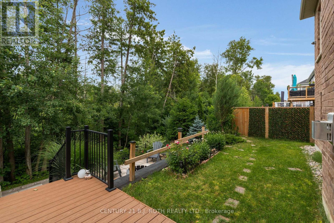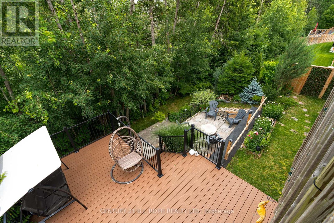107 Allegra Drive Wasaga Beach, Ontario L9Z 0H5
$1,099,000
Welcome to 107 Allegra Dr. - A Spacious & Stylish Family Home! This beautifully landscaped property offers over 3,500 sq ft of finished living space, 6 bedrooms, 5 full bathrooms, and incredible in-law potential. MAIN FLOOR: Enjoy an open-concept layout with soaring 16-ft ceilings in the living room, large windows, and a cozy gas fireplace. The kitchen features stainless steel appliances and large island, a bright dining area with a walkout to a private deck overlooking that yard. The main floor also includes a luxurious primary bedroom with spa-like ensuite and walk-in closet, plus a second bedroom and full bath. LOFT: Flooded with natural light, the loft overlooks the main floor and includes two spacious bedrooms and a full bathroom perfect for kids or guests. LOWER LEVEL: Ideal for extended family or multi-generational living, the walkout basement includes a full kitchen, large living area with fireplace, 2 bedrooms connected by a Jack & Jill bath, an additional 3-piece bath, separate laundry, and access to the private backyard with deck and firepit. This home is truly move-in ready and offers comfort, flexibility, and style for any stage of life. Don't miss it! (id:61852)
Property Details
| MLS® Number | S12366186 |
| Property Type | Single Family |
| Community Name | Wasaga Beach |
| AmenitiesNearBy | Park |
| EquipmentType | Water Heater |
| ParkingSpaceTotal | 4 |
| RentalEquipmentType | Water Heater |
Building
| BathroomTotal | 5 |
| BedroomsAboveGround | 4 |
| BedroomsBelowGround | 2 |
| BedroomsTotal | 6 |
| Amenities | Fireplace(s) |
| Appliances | Dishwasher, Dryer, Microwave, Stove, Washer, Refrigerator |
| BasementDevelopment | Finished |
| BasementFeatures | Walk Out, Separate Entrance |
| BasementType | N/a (finished), N/a |
| ConstructionStyleAttachment | Detached |
| CoolingType | Central Air Conditioning |
| ExteriorFinish | Brick, Vinyl Siding |
| FireplacePresent | Yes |
| FireplaceTotal | 2 |
| FoundationType | Poured Concrete |
| HeatingFuel | Natural Gas |
| HeatingType | Forced Air |
| StoriesTotal | 2 |
| SizeInterior | 2000 - 2500 Sqft |
| Type | House |
| UtilityWater | Municipal Water |
Parking
| Attached Garage | |
| Garage |
Land
| Acreage | No |
| LandAmenities | Park |
| Sewer | Sanitary Sewer |
| SizeDepth | 103 Ft ,3 In |
| SizeFrontage | 52 Ft |
| SizeIrregular | 52 X 103.3 Ft |
| SizeTotalText | 52 X 103.3 Ft |
Rooms
| Level | Type | Length | Width | Dimensions |
|---|---|---|---|---|
| Basement | Kitchen | 3.75 m | 2.47 m | 3.75 m x 2.47 m |
| Basement | Living Room | 6.1 m | 3.99 m | 6.1 m x 3.99 m |
| Basement | Bedroom | 3.2 m | 3.69 m | 3.2 m x 3.69 m |
| Main Level | Kitchen | 3.55 m | 3.26 m | 3.55 m x 3.26 m |
| Main Level | Dining Room | 3.55 m | 3.19 m | 3.55 m x 3.19 m |
| Main Level | Living Room | 6.28 m | 4.32 m | 6.28 m x 4.32 m |
| Main Level | Primary Bedroom | 3.51 m | 5.27 m | 3.51 m x 5.27 m |
| Main Level | Bedroom | 3.6 m | 3.47 m | 3.6 m x 3.47 m |
| Upper Level | Loft | 3.57 m | 3.34 m | 3.57 m x 3.34 m |
| Upper Level | Bedroom | 3.72 m | 3.78 m | 3.72 m x 3.78 m |
| Upper Level | Bedroom | 3.38 m | 3.47 m | 3.38 m x 3.47 m |
| In Between | Laundry Room | 1.56 m | 2.35 m | 1.56 m x 2.35 m |
| In Between | Loft | 2.35 m | 3.35 m | 2.35 m x 3.35 m |
https://www.realtor.ca/real-estate/28781256/107-allegra-drive-wasaga-beach-wasaga-beach
Interested?
Contact us for more information
Corby Hannam
Salesperson
355 Bayfield Street, Unit 5, 106299 & 100088
Barrie, Ontario L4M 3C3
