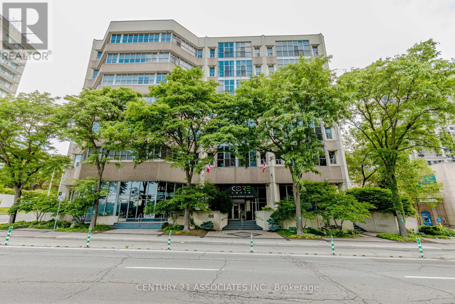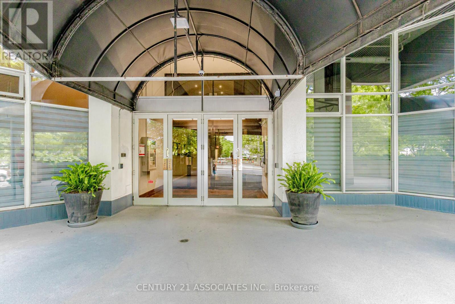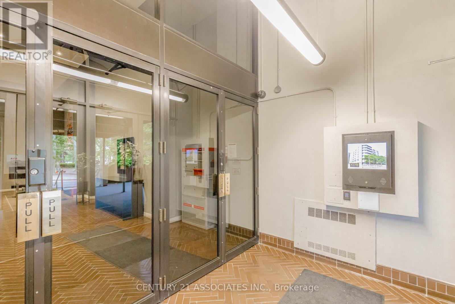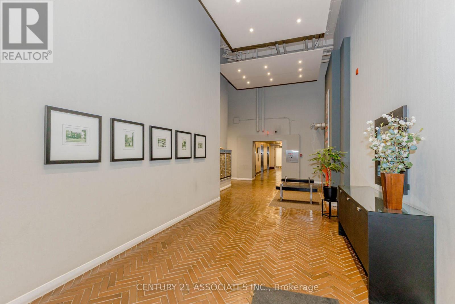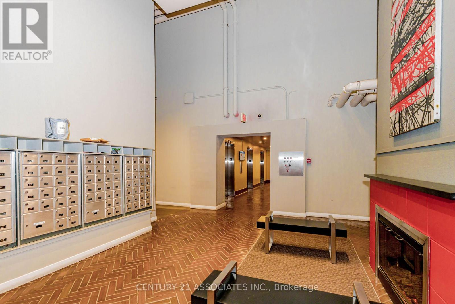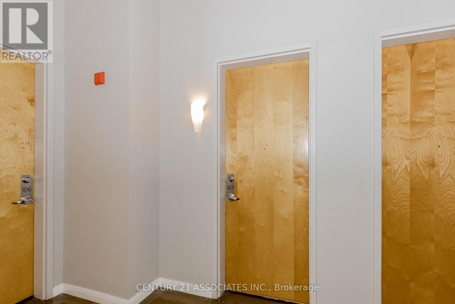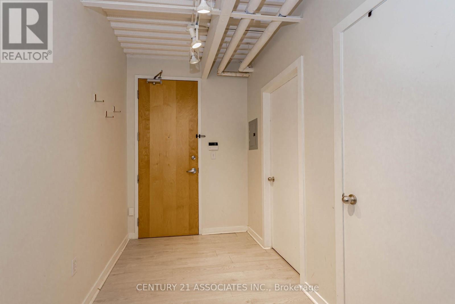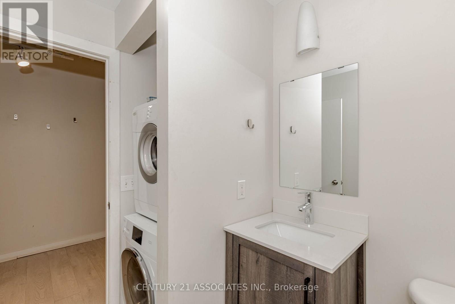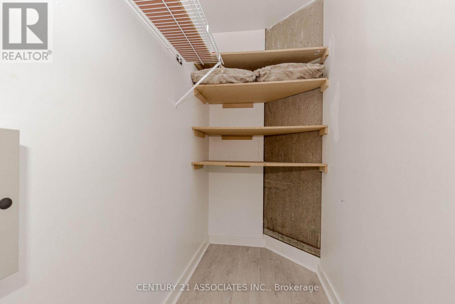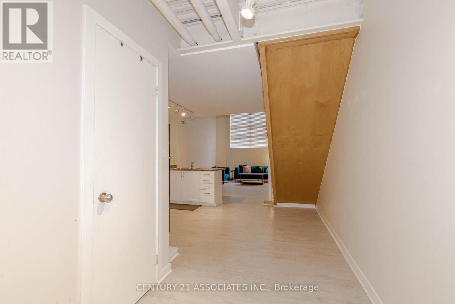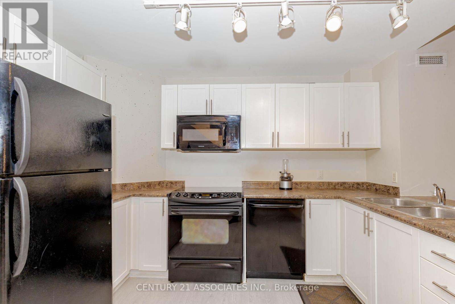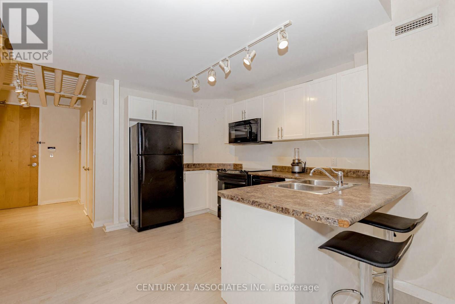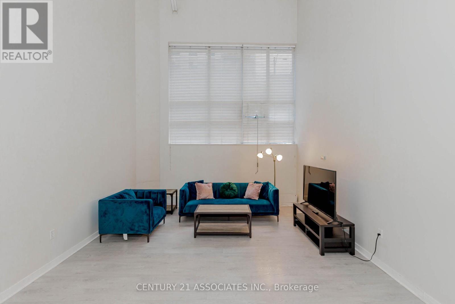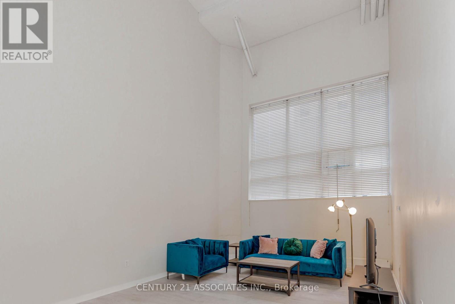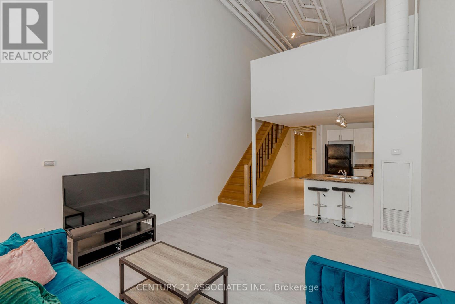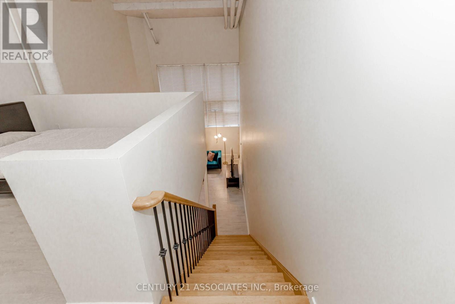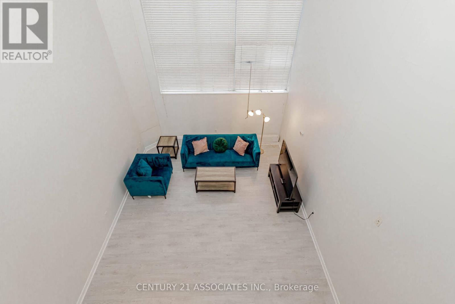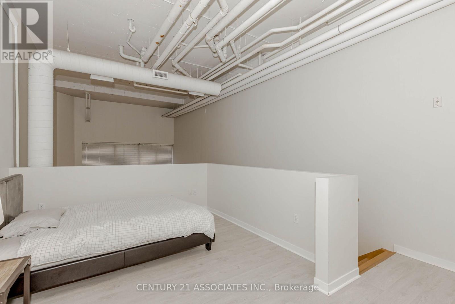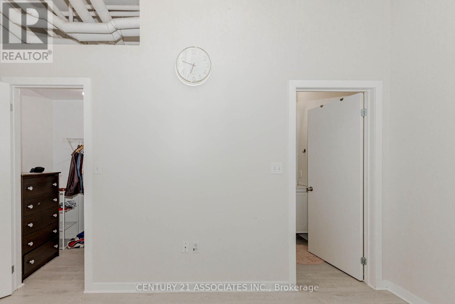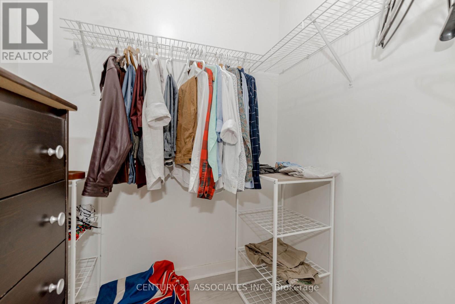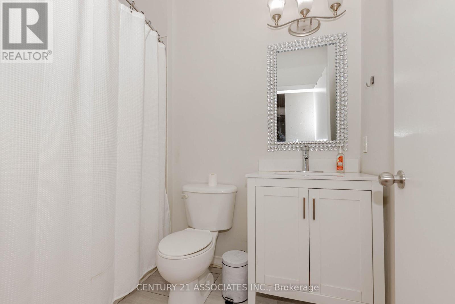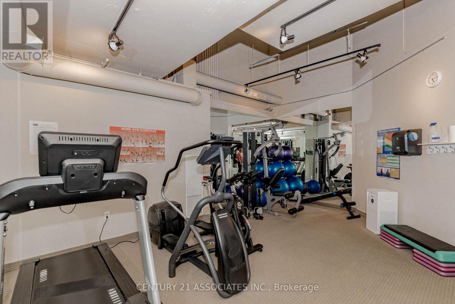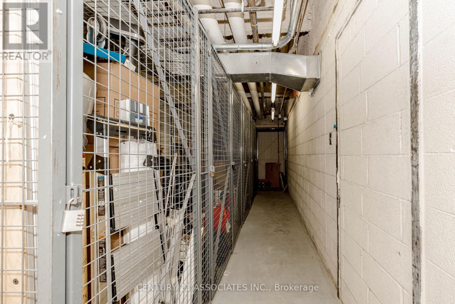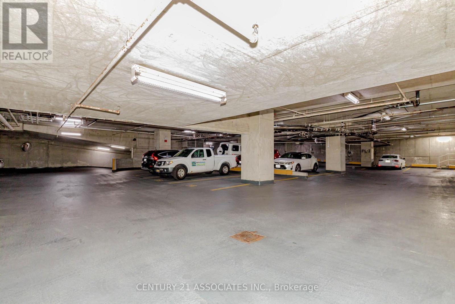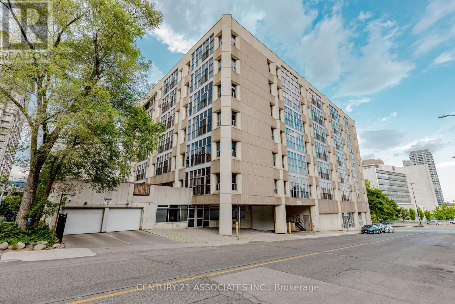107 - 66 Bay Street S Hamilton, Ontario L8P 4Z6
$399,000Maintenance, Heat, Water, Common Area Maintenance, Insurance
$756.54 Monthly
Maintenance, Heat, Water, Common Area Maintenance, Insurance
$756.54 MonthlyUnleash your urban style at Core Lofts, Suite "Lexington"! Designed as a "New York Loft," this impressive 950+ sqft suite dazzles with soaring double-height ceilings. The open-concept main level offers a spacious foyer, convenient powder room with laundry, and a large walk-in closet,flowing into a modern kitchen with breakfast bar and bright living/dining area, all with sleek laminate flooring. Upstairs, the private primary bedroom features an ensuite and walk-in closet, overlooking the main living space. Includes 1 underground parking & 1 locker. Enjoy building amenities like a gym, party room, and a fantastic rooftop patio with BBQ. Prime downtown Hamilton location, just steps to City Hall, offices,schools, and the lively entertainment district. Explore more at www.corelofts.ca/amenities. (id:61852)
Property Details
| MLS® Number | X12388440 |
| Property Type | Single Family |
| Neigbourhood | Durand |
| Community Name | Durand |
| AmenitiesNearBy | Park, Public Transit |
| CommunityFeatures | Pets Allowed With Restrictions |
| Features | Elevator, Carpet Free |
| ParkingSpaceTotal | 1 |
Building
| BathroomTotal | 2 |
| BedroomsAboveGround | 1 |
| BedroomsTotal | 1 |
| Amenities | Exercise Centre, Party Room, Storage - Locker |
| Appliances | Blinds, Dishwasher, Dryer, Hood Fan, Microwave, Stove, Washer, Refrigerator |
| ArchitecturalStyle | Loft |
| BasementType | None |
| CoolingType | Central Air Conditioning |
| ExteriorFinish | Concrete |
| FireProtection | Smoke Detectors |
| FlooringType | Laminate |
| HalfBathTotal | 1 |
| HeatingFuel | Natural Gas |
| HeatingType | Forced Air |
| SizeInterior | 900 - 999 Sqft |
| Type | Apartment |
Parking
| Underground | |
| Garage |
Land
| Acreage | No |
| LandAmenities | Park, Public Transit |
Rooms
| Level | Type | Length | Width | Dimensions |
|---|---|---|---|---|
| Second Level | Primary Bedroom | 3.81 m | 4.37 m | 3.81 m x 4.37 m |
| Main Level | Living Room | 5.23 m | 4.47 m | 5.23 m x 4.47 m |
| Main Level | Kitchen | 3.81 m | 2.92 m | 3.81 m x 2.92 m |
https://www.realtor.ca/real-estate/28829875/107-66-bay-street-s-hamilton-durand-durand
Interested?
Contact us for more information
Syed Ain
Salesperson
