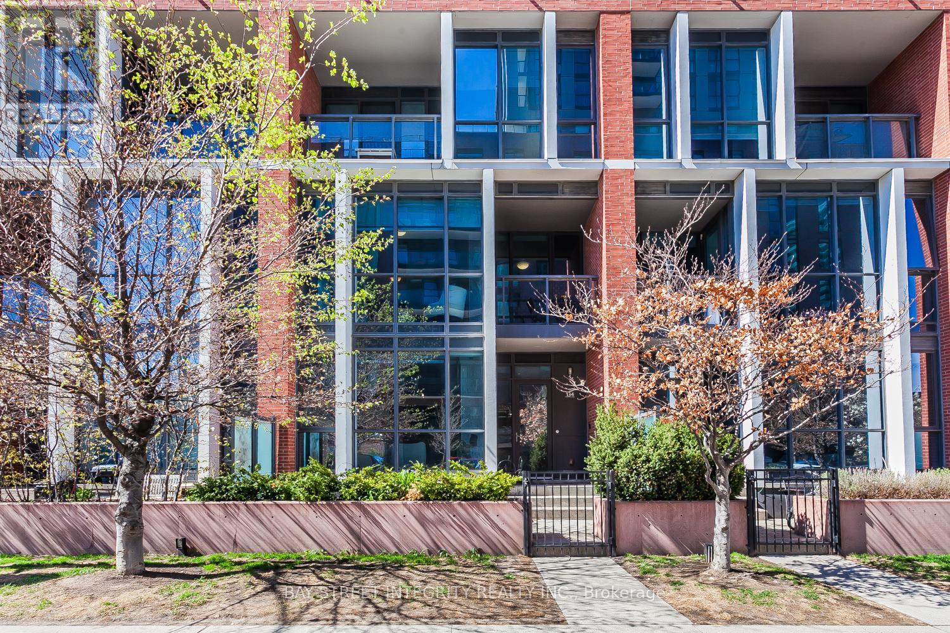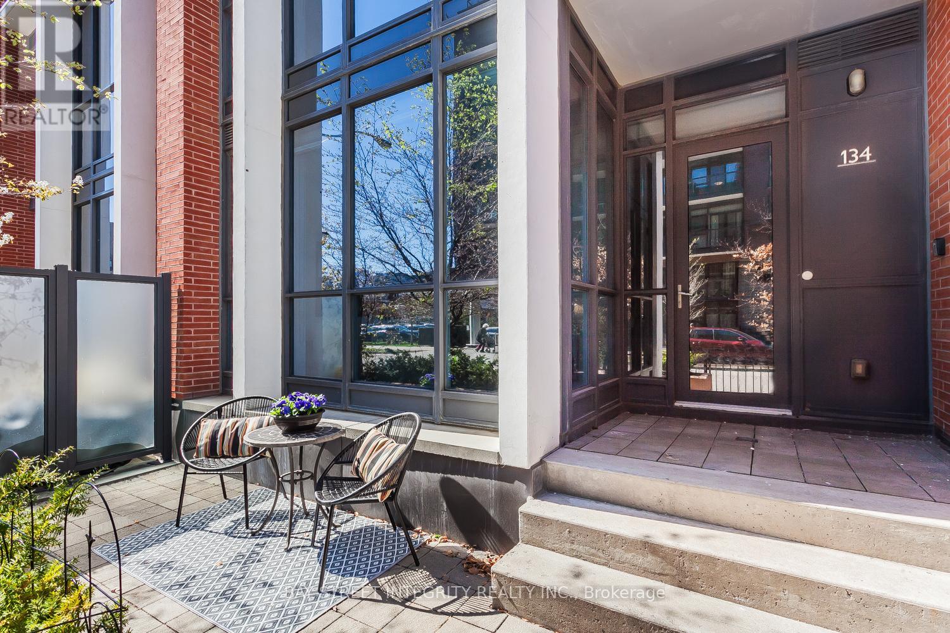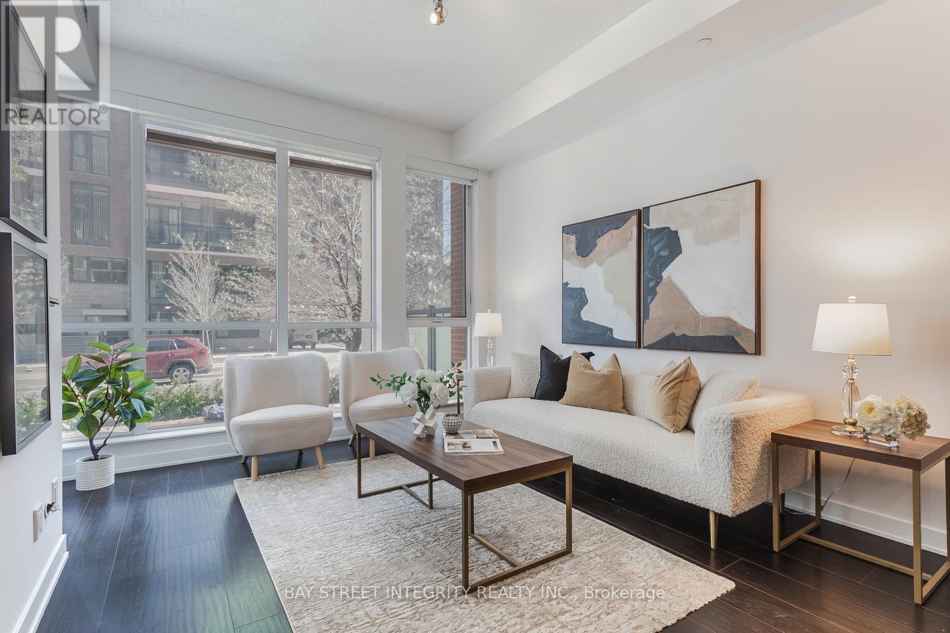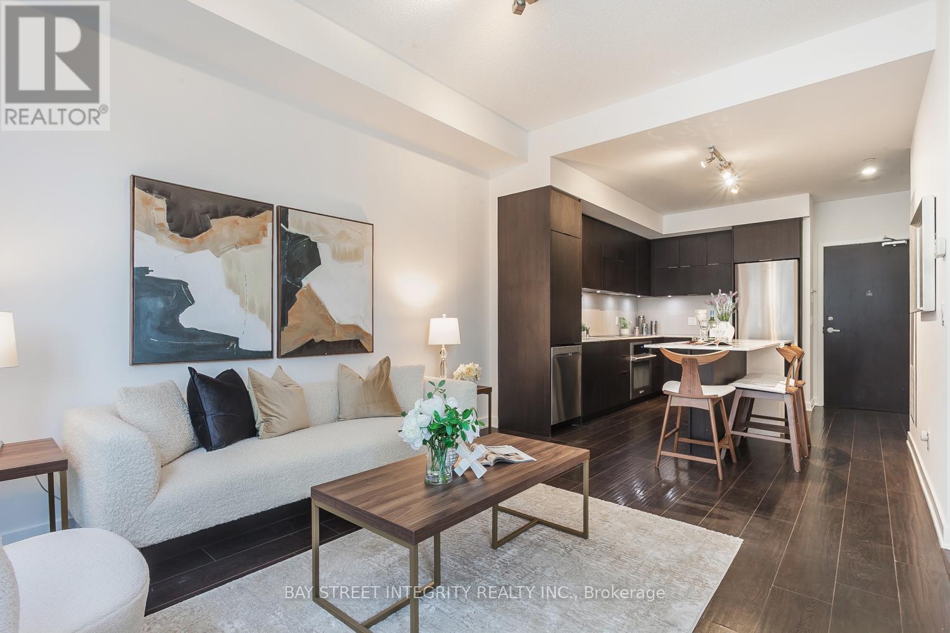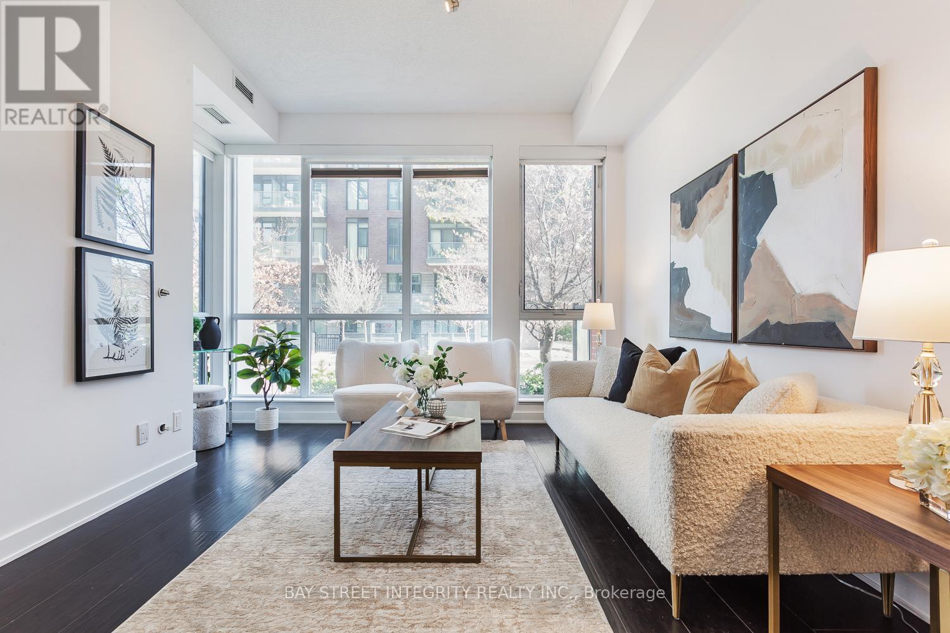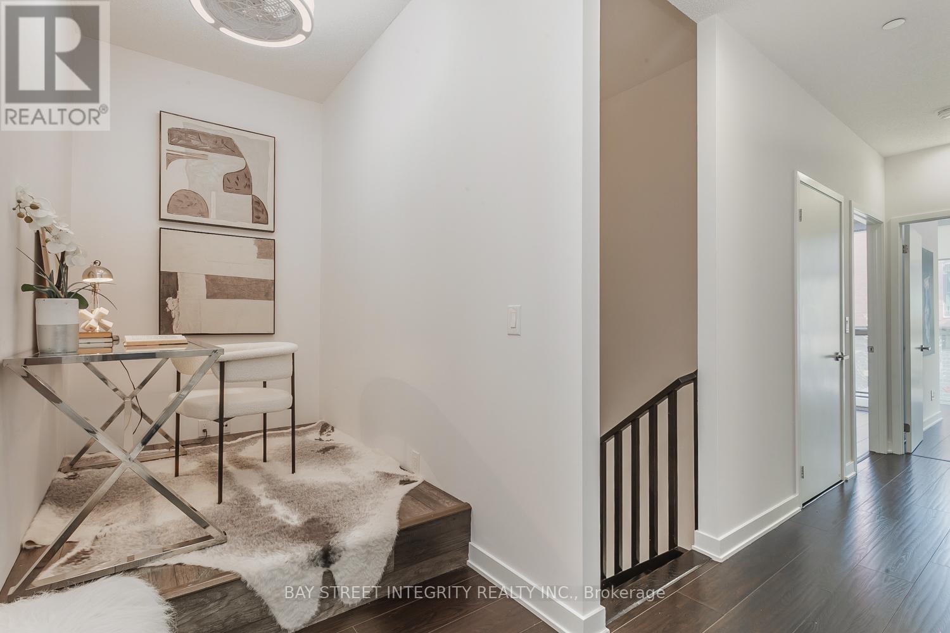107 - 55 Regent Park Boulevard Toronto, Ontario M5A 0C2
$899,000Maintenance, Common Area Maintenance, Heat, Insurance, Parking, Water
$1,206.02 Monthly
Maintenance, Common Area Maintenance, Heat, Insurance, Parking, Water
$1,206.02 MonthlyFreshly Painted Throughout! Welcome To One Park Place South By Daniels Luxurious 2-Storey Living In The Heart Of The Award-Winning Regent Park Revitalization. Designed By Cecconi Simone, This Sun-Filled Home Features Soaring Ceilings, High-End Full-Size Appliances, A Walk-In Pantry With Storage, And Countless Live/Work Layout Options. Enjoy A Spacious Ensuite, Large Closets, Big Locker & Prime Parking. Outstanding Amenities: Rooftop Terrace, Herb/Veg Garden, Cardio/Weight Studio, Half-Court Gym, Screening Room & More. Private Patio + Your Own Front Porch On A Friendly, Tree-Lined Street. Steps To Green Spaces, Rec Centres, Skating Rink, Pool, Dog Parks & Track. Walk To Riverdale Farm, Don Trails, Corktown & The Distillery. 24/7 Concierge. Downtown Living At Its Best! (id:61852)
Property Details
| MLS® Number | C12149365 |
| Property Type | Single Family |
| Neigbourhood | Toronto Centre |
| Community Name | Regent Park |
| AmenitiesNearBy | Park, Place Of Worship, Public Transit |
| CommunityFeatures | Pet Restrictions, Community Centre |
| Features | Carpet Free, In Suite Laundry |
| ParkingSpaceTotal | 1 |
| Structure | Squash & Raquet Court |
Building
| BathroomTotal | 3 |
| BedroomsAboveGround | 3 |
| BedroomsBelowGround | 1 |
| BedroomsTotal | 4 |
| Age | 11 To 15 Years |
| Amenities | Security/concierge, Exercise Centre, Party Room, Storage - Locker |
| Appliances | Dishwasher, Dryer, Microwave, Stove, Washer, Refrigerator |
| CoolingType | Central Air Conditioning |
| ExteriorFinish | Concrete |
| FlooringType | Laminate |
| HalfBathTotal | 1 |
| HeatingFuel | Natural Gas |
| HeatingType | Forced Air |
| StoriesTotal | 2 |
| SizeInterior | 1200 - 1399 Sqft |
| Type | Row / Townhouse |
Parking
| Garage |
Land
| Acreage | No |
| LandAmenities | Park, Place Of Worship, Public Transit |
| ZoningDescription | Residential |
Rooms
| Level | Type | Length | Width | Dimensions |
|---|---|---|---|---|
| Second Level | Primary Bedroom | 3.71 m | 3.53 m | 3.71 m x 3.53 m |
| Second Level | Bedroom | 3.53 m | 2.69 m | 3.53 m x 2.69 m |
| Second Level | Den | 2.77 m | 1.57 m | 2.77 m x 1.57 m |
| Ground Level | Living Room | 4.39 m | 3.35 m | 4.39 m x 3.35 m |
| Ground Level | Kitchen | Measurements not available | ||
| Ground Level | Bedroom | 2.44 m | 2.21 m | 2.44 m x 2.21 m |
Interested?
Contact us for more information
Stephanie Liang
Salesperson
8300 Woodbine Ave #519
Markham, Ontario L3R 9Y7
