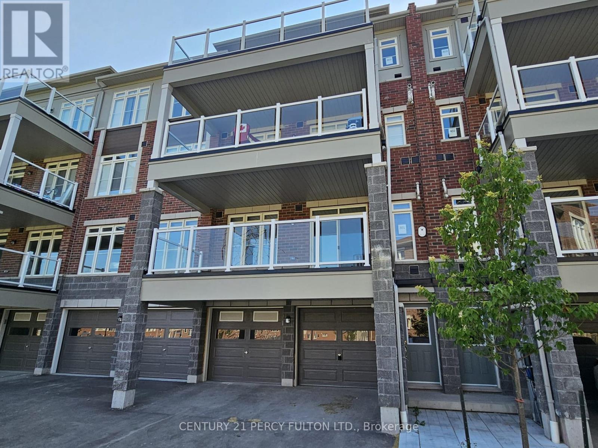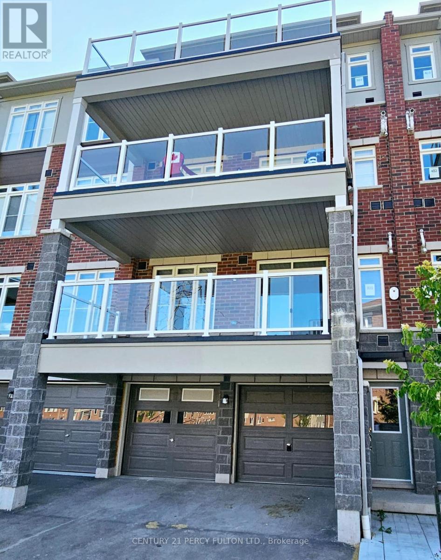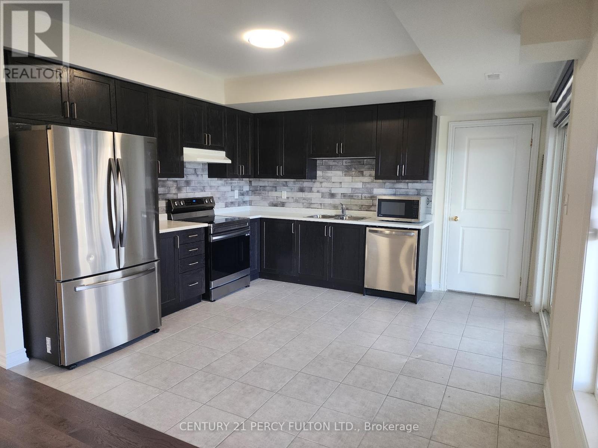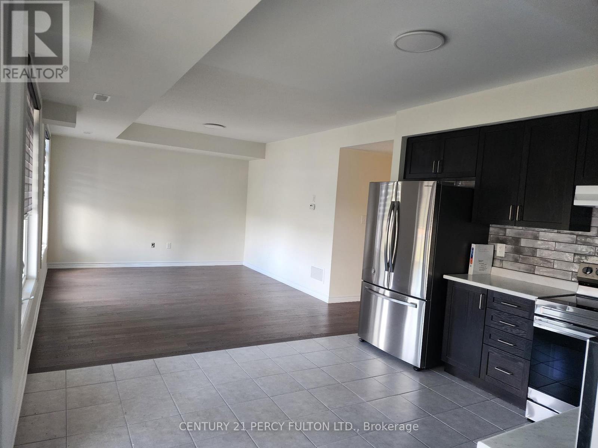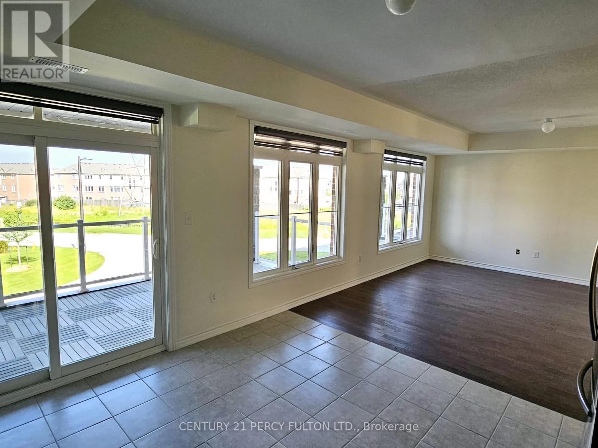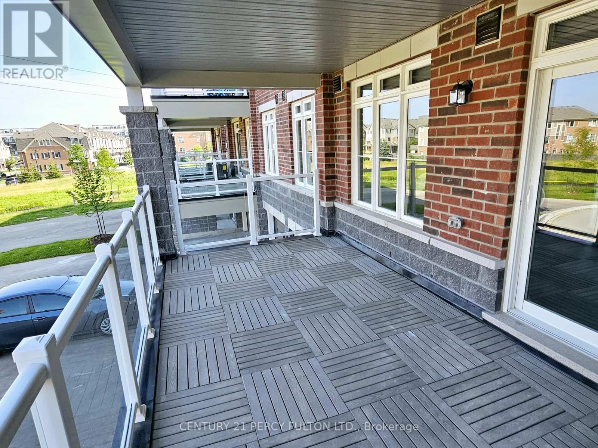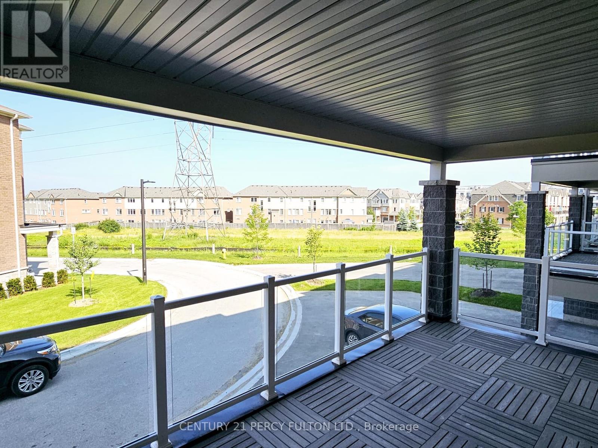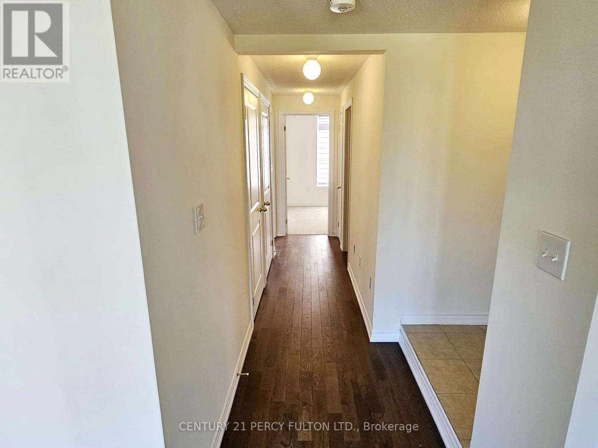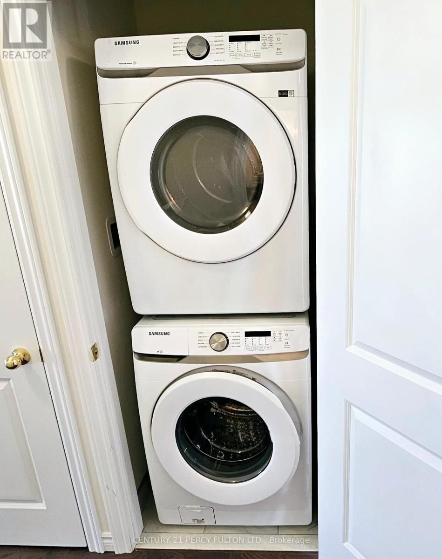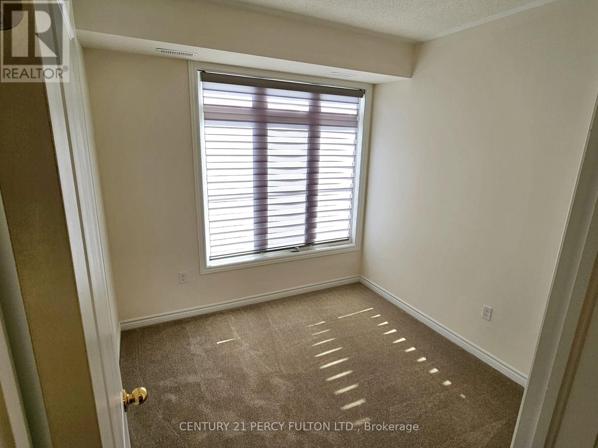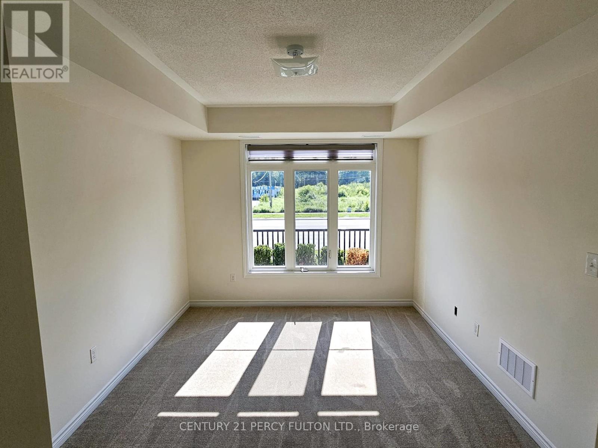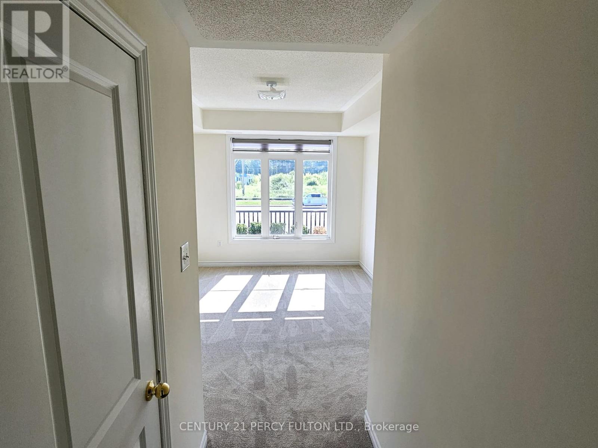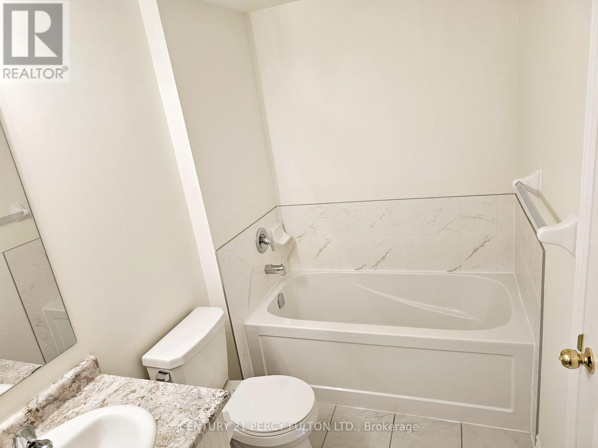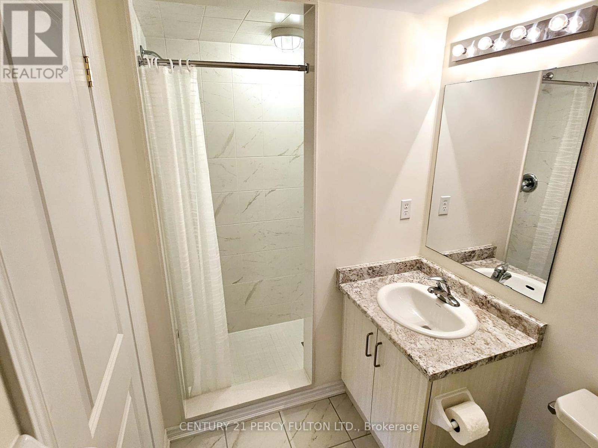107 - 2540 Willam Jackson Drive Pickering, Ontario L1X 0E4
$2,650 Monthly
Welcome To This Beautiful 2-Bedroom, 2-Bath Townhouse For Lease! Offering A Modern Design With Everyday Comfort. The Primary Suite Includes A Walk-In Closet And 4-Pc Ensuite, While The Open Living Area Creates A Warm And Inviting Space For Relaxing Or Entertaining. A Standout Feature Is The Expansive Private Terrace The Perfect Spot For Morning Coffee, Entertaining, Or Simply Unwinding After A Long Day. The Kitchen Is Equipped With Stainless Steel Appliances, Including A Fridge, Stove, Microwave, And Dishwasher, And In-Suite Laundry Adds Extra Convenience. Blending comfort and style with everyday practicality, This Townhome Offers Three Designated Parking Spots And A Prime Location Near Parks, Shopping, Dining, Transit, And Convenient Highway Access Making It Ideal For Both Daily Living And Easy Commuting. (id:61852)
Property Details
| MLS® Number | E12426199 |
| Property Type | Single Family |
| Community Name | Duffin Heights |
| CommunityFeatures | Pets Allowed With Restrictions |
| EquipmentType | Water Heater |
| Features | In Suite Laundry |
| ParkingSpaceTotal | 3 |
| RentalEquipmentType | Water Heater |
Building
| BathroomTotal | 2 |
| BedroomsAboveGround | 2 |
| BedroomsTotal | 2 |
| Amenities | Storage - Locker |
| Appliances | Garage Door Opener Remote(s), Dishwasher, Dryer, Garage Door Opener, Microwave, Stove, Washer, Refrigerator |
| BasementType | None |
| CoolingType | Central Air Conditioning |
| ExteriorFinish | Brick, Brick Facing |
| FlooringType | Hardwood, Ceramic, Carpeted |
| HeatingFuel | Natural Gas |
| HeatingType | Forced Air |
| SizeInterior | 1000 - 1199 Sqft |
| Type | Row / Townhouse |
Parking
| Garage |
Land
| Acreage | No |
Rooms
| Level | Type | Length | Width | Dimensions |
|---|---|---|---|---|
| Main Level | Living Room | 3.93 m | 3.7 m | 3.93 m x 3.7 m |
| Main Level | Dining Room | 3.93 m | 3.7 m | 3.93 m x 3.7 m |
| Main Level | Kitchen | 3.93 m | 3.7 m | 3.93 m x 3.7 m |
| Main Level | Primary Bedroom | 3.95 m | 3.24 m | 3.95 m x 3.24 m |
| Main Level | Bedroom 2 | 2.79 m | 2.73 m | 2.79 m x 2.73 m |
Interested?
Contact us for more information
Asim Mohamed
Salesperson
2911 Kennedy Road
Toronto, Ontario M1V 1S8
