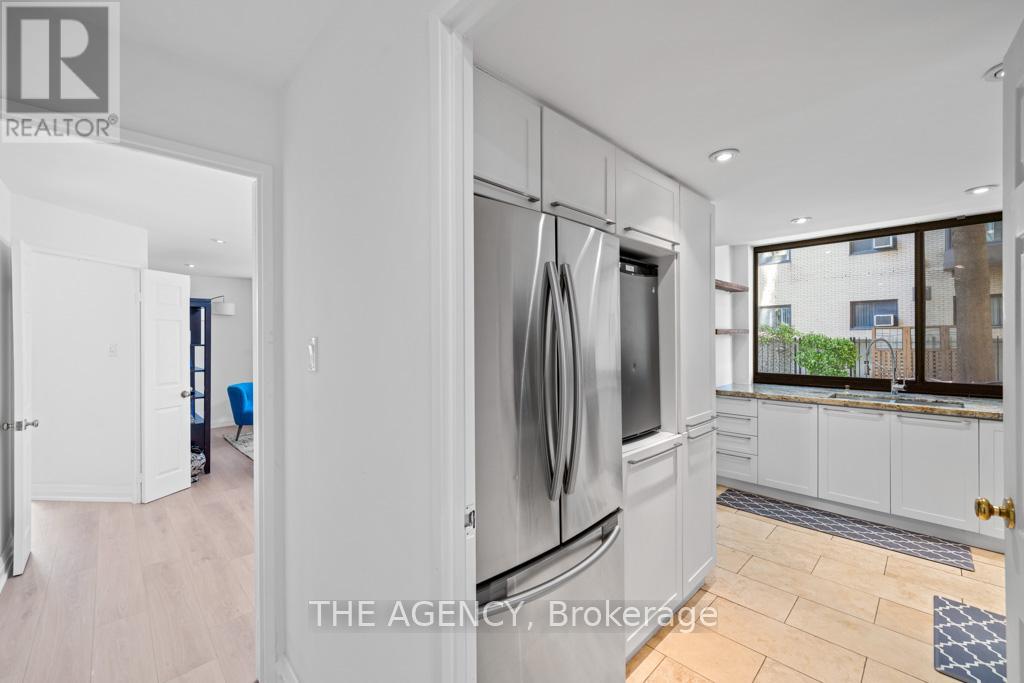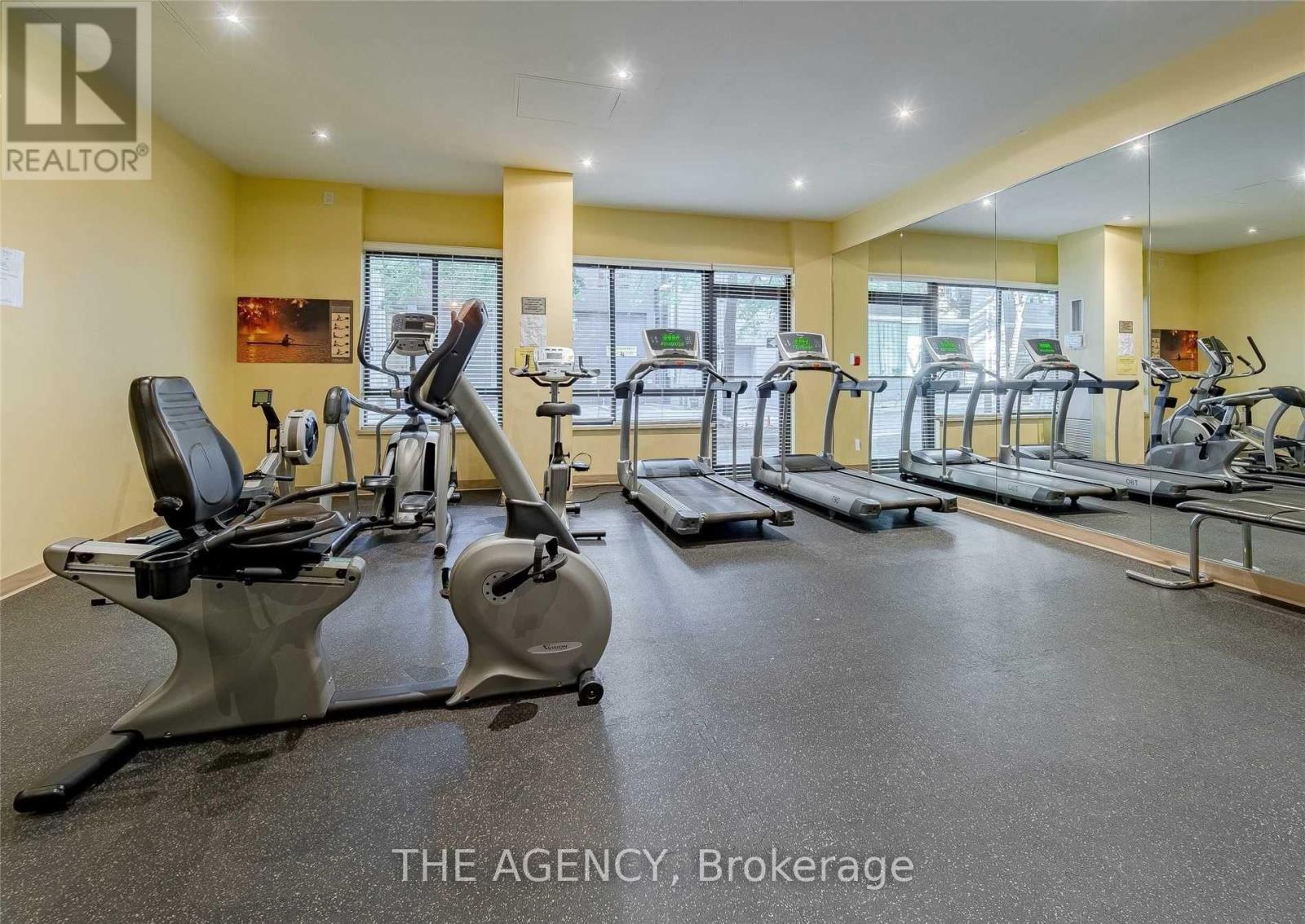107 - 211 St Patrick Street Toronto, Ontario M5T 2Y9
$999,999Maintenance, Heat, Electricity, Cable TV, Common Area Maintenance, Insurance
$897.54 Monthly
Maintenance, Heat, Electricity, Cable TV, Common Area Maintenance, Insurance
$897.54 MonthlyDiscover the best of city living with the comfort of a home in this beautifully updated 1060+ sq ft corner suite, right in the heart of downtown. Just minutes from U of T, TMU, the Eaton Centre, and the vibrant cultural scene. With 2 bedrooms, 2 bathrooms, and an inviting electric fireplace, this space feels more like a house than a condo especially with the rare 700+ sq ft wraparound patio that's perfect for outdoor dining, lounging, or entertaining. The kitchen is a standout, featuring stone countertops, a stylish backsplash, and a great view of the patio, so you're always connected to the outdoors. Enjoy all the perks of condo living with resort-style amenities like a saltwater pool, squash court, 24-hour concierge, and all utilities included. A rare blend of space, style, and location. (id:61852)
Open House
This property has open houses!
2:00 pm
Ends at:4:00 pm
2:00 pm
Ends at:4:00 pm
Property Details
| MLS® Number | C12117680 |
| Property Type | Single Family |
| Community Name | Kensington-Chinatown |
| AmenitiesNearBy | Hospital, Park, Place Of Worship, Public Transit |
| CommunityFeatures | Pet Restrictions |
| Features | Balcony |
| ParkingSpaceTotal | 1 |
| PoolType | Indoor Pool |
| Structure | Squash & Raquet Court, Patio(s) |
Building
| BathroomTotal | 2 |
| BedroomsAboveGround | 2 |
| BedroomsTotal | 2 |
| Amenities | Security/concierge, Exercise Centre, Fireplace(s), Storage - Locker |
| Appliances | All, Dishwasher, Dryer, Freezer, Microwave, Range, Washer, Refrigerator |
| CoolingType | Central Air Conditioning |
| ExteriorFinish | Concrete |
| FireplacePresent | Yes |
| FlooringType | Tile, Hardwood |
| HeatingFuel | Electric |
| HeatingType | Forced Air |
| SizeInterior | 1200 - 1399 Sqft |
| Type | Apartment |
Parking
| Underground | |
| Garage |
Land
| Acreage | No |
| FenceType | Fenced Yard |
| LandAmenities | Hospital, Park, Place Of Worship, Public Transit |
| LandscapeFeatures | Landscaped |
Rooms
| Level | Type | Length | Width | Dimensions |
|---|---|---|---|---|
| Main Level | Foyer | 5 m | 6 m | 5 m x 6 m |
| Main Level | Bedroom | 11.12 m | 10 m | 11.12 m x 10 m |
| Main Level | Kitchen | 14.6 m | 9.5 m | 14.6 m x 9.5 m |
| Main Level | Living Room | 18 m | 17.5 m | 18 m x 17.5 m |
| Main Level | Dining Room | 18.99 m | 14.76 m | 18.99 m x 14.76 m |
| Main Level | Primary Bedroom | 14.4 m | 10.23 m | 14.4 m x 10.23 m |
Interested?
Contact us for more information
Merad Safaeian
Salesperson
378 Fairlawn Ave
Toronto, Ontario M5M 1T8
Al Mousavizadeh
Salesperson
378 Fairlawn Ave
Toronto, Ontario M5M 1T8








































