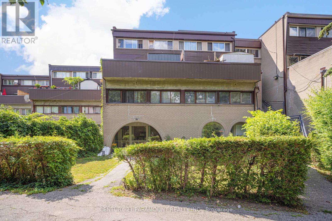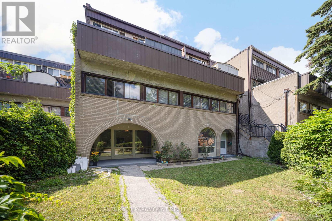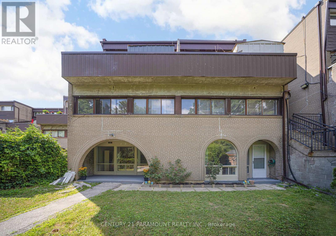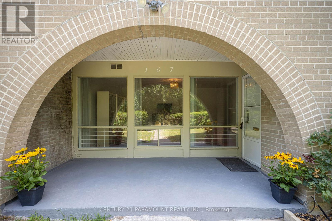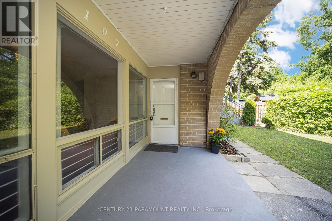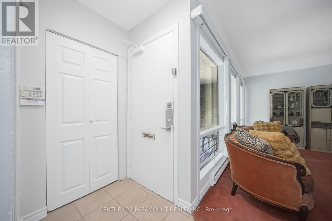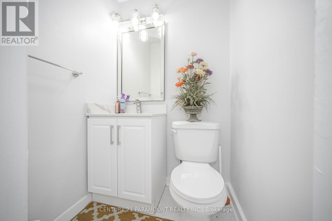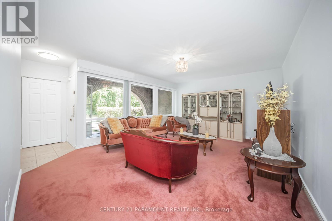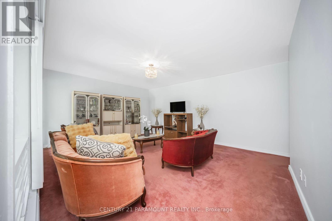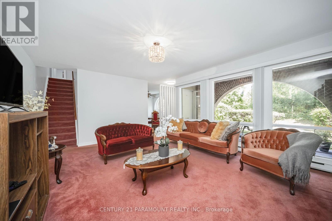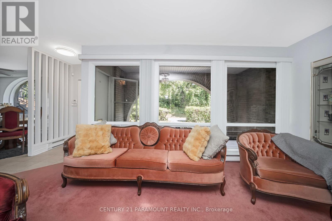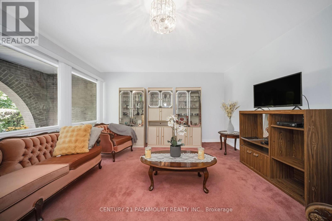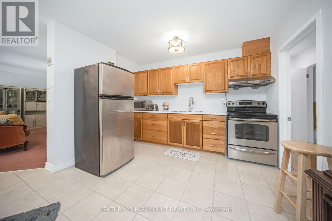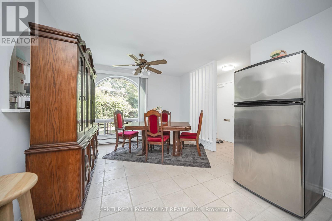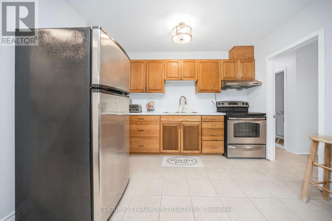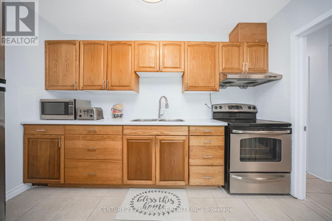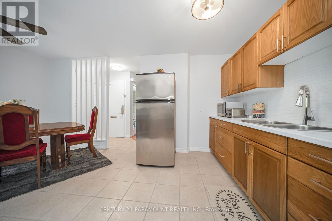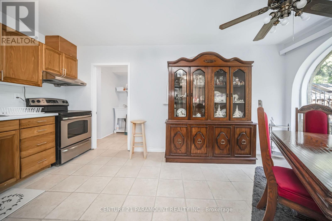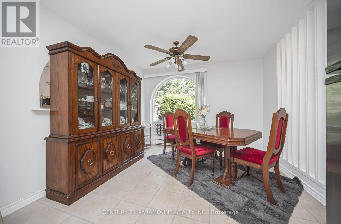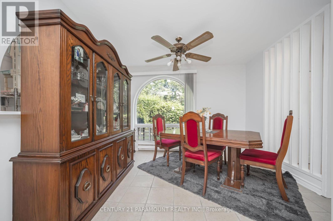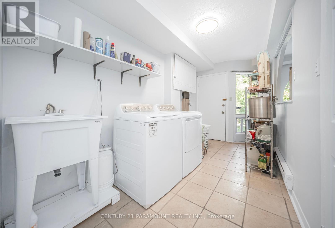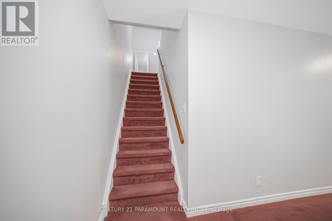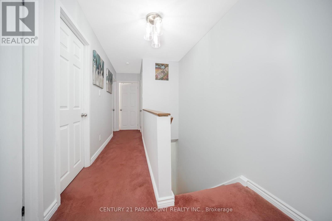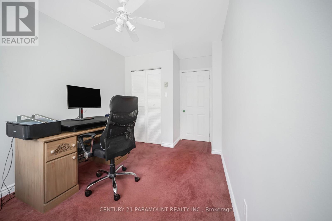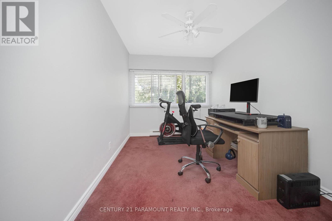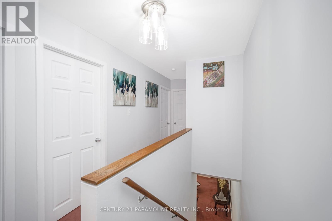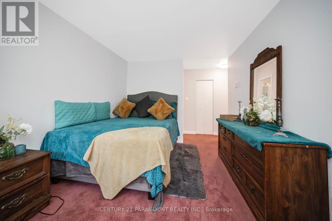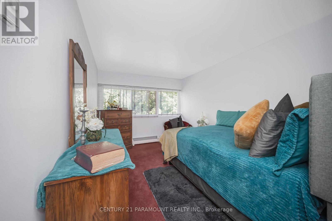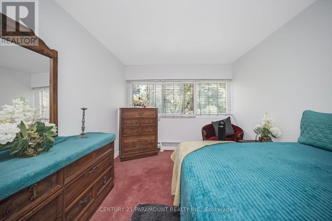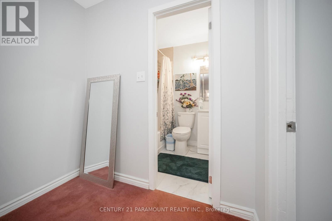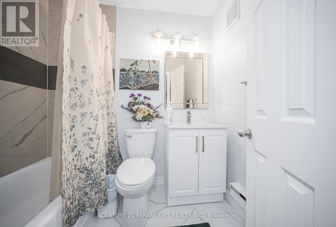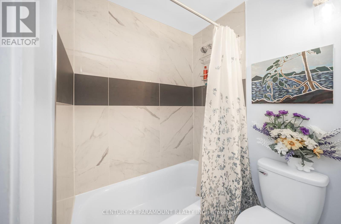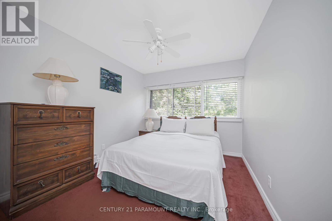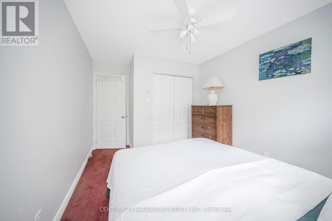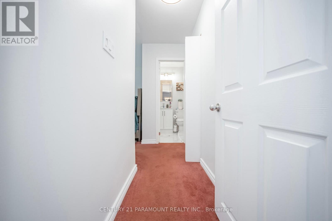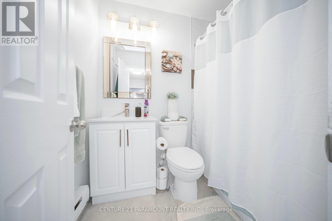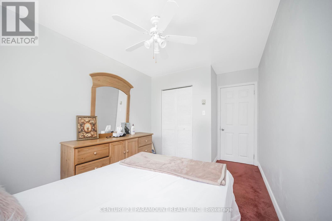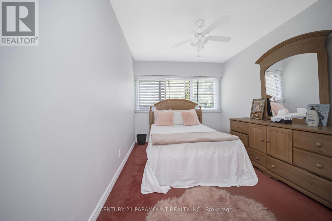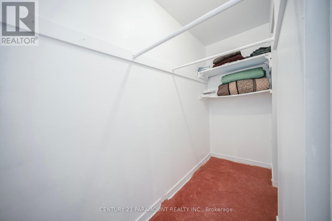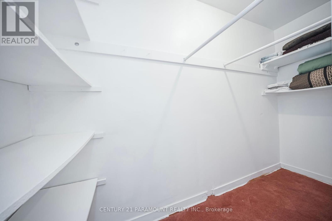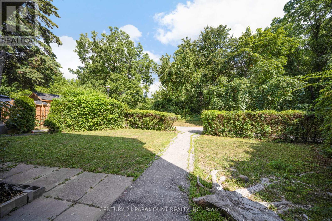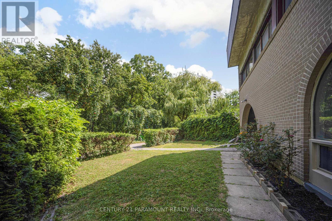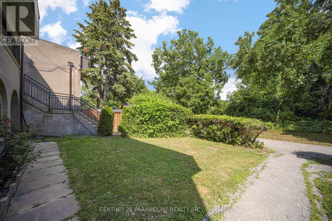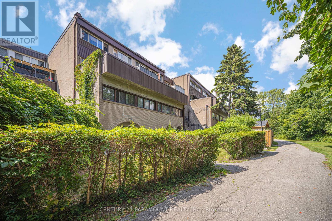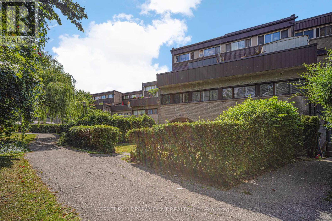#107 - 19 London Green Court Toronto, Ontario M3N 1K3
$679,900Maintenance, Cable TV, Common Area Maintenance, Insurance, Parking, Water
$585.72 Monthly
Maintenance, Cable TV, Common Area Maintenance, Insurance, Parking, Water
$585.72 MonthlySpacious & bright 4-bedroom, 3-washrooms townhome in a family-friendly community! Featuring an open-concept great room area with wall size window with private porch and fenced yard, perfect for entertaining. Modern kitchen with ample storage & updated finishes. Generously sized bedrooms including a primary with walk-in closet. Convenient main floor laundry & parking included. Freshly painted, fully renovated washrooms, Well-maintained building with great amenities. Ideal location close to schools, parks, York University, shopping, TTC & major highways. Perfect for first-time buyers or investors! (id:61852)
Property Details
| MLS® Number | W12349238 |
| Property Type | Single Family |
| Neigbourhood | Glenfield-Jane Heights |
| Community Name | Glenfield-Jane Heights |
| CommunityFeatures | Pets Allowed With Restrictions |
| EquipmentType | Water Heater |
| ParkingSpaceTotal | 1 |
| RentalEquipmentType | Water Heater |
Building
| BathroomTotal | 3 |
| BedroomsAboveGround | 4 |
| BedroomsTotal | 4 |
| BasementType | None |
| ExteriorFinish | Brick |
| FlooringType | Carpeted |
| HalfBathTotal | 1 |
| HeatingFuel | Electric |
| HeatingType | Baseboard Heaters |
| StoriesTotal | 2 |
| SizeInterior | 1400 - 1599 Sqft |
| Type | Row / Townhouse |
Parking
| Underground | |
| Garage |
Land
| Acreage | No |
Rooms
| Level | Type | Length | Width | Dimensions |
|---|---|---|---|---|
| Second Level | Primary Bedroom | 4.71 m | 2.95 m | 4.71 m x 2.95 m |
| Second Level | Bedroom 2 | 3.52 m | 2.5 m | 3.52 m x 2.5 m |
| Second Level | Bedroom 3 | 3.51 m | 2.47 m | 3.51 m x 2.47 m |
| Second Level | Bedroom 4 | 3.42 m | 2.45 m | 3.42 m x 2.45 m |
| Main Level | Laundry Room | Measurements not available | ||
| Ground Level | Living Room | 5.41 m | 4.27 m | 5.41 m x 4.27 m |
| Ground Level | Dining Room | 3.61 m | 2.71 m | 3.61 m x 2.71 m |
| Ground Level | Kitchen | 5.01 m | 2.37 m | 5.01 m x 2.37 m |
Interested?
Contact us for more information
Harry Saggu
Broker of Record
8550 Torbram Rd Unit 4
Brampton, Ontario L6T 5C8
Olumidun Ilesanmi
Salesperson
8550 Torbram Rd Unit 4
Brampton, Ontario L6T 5C8
