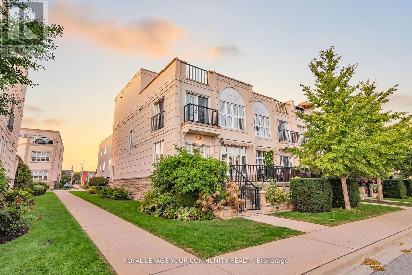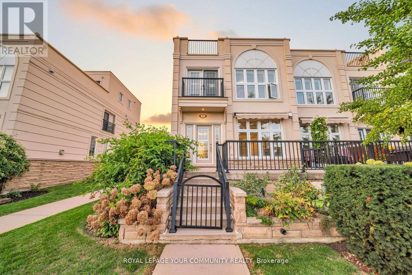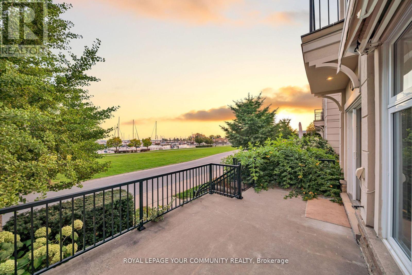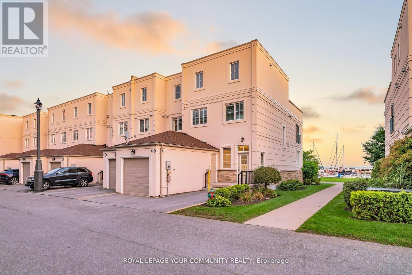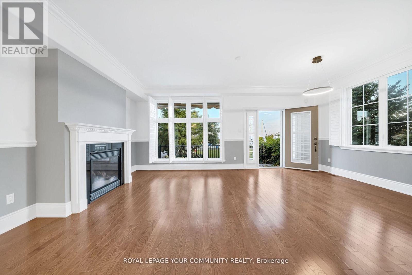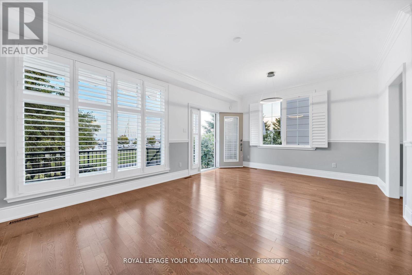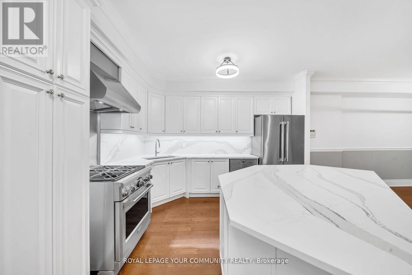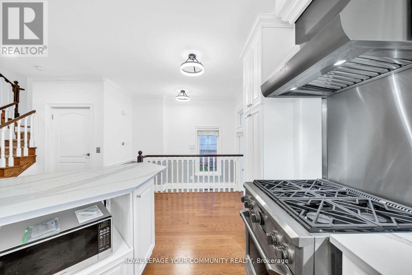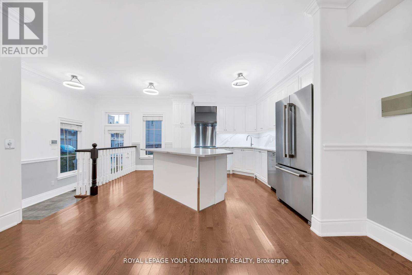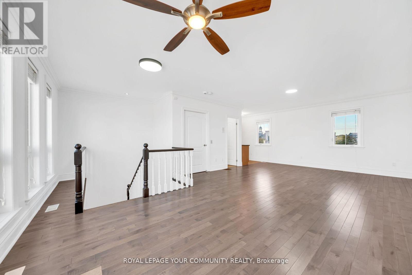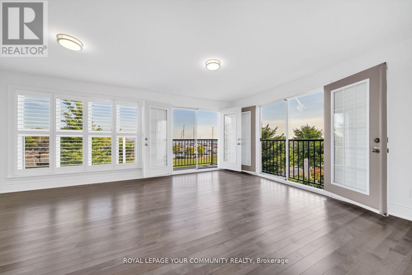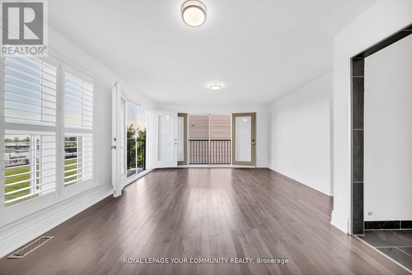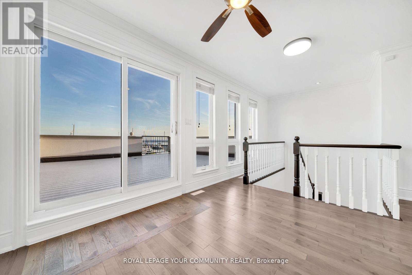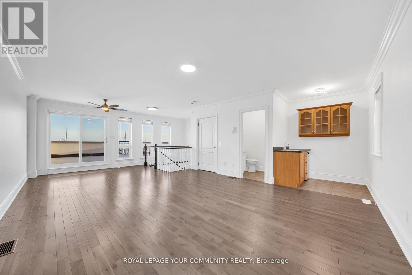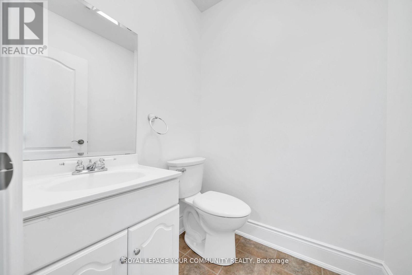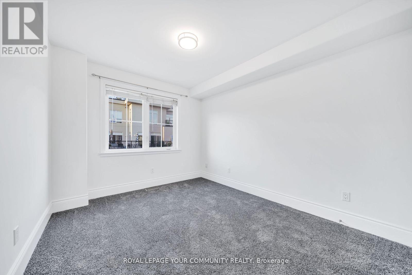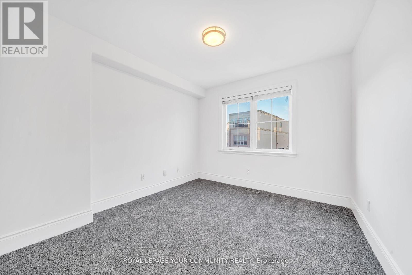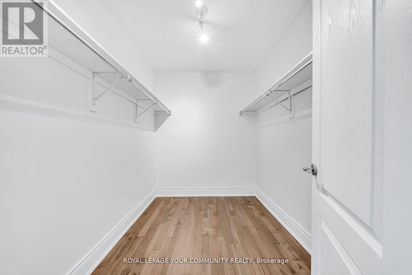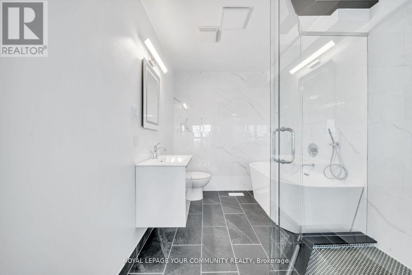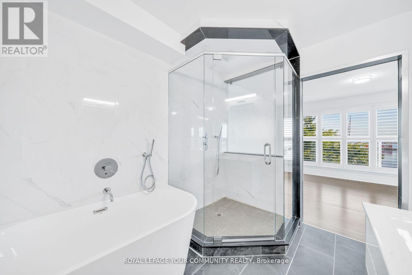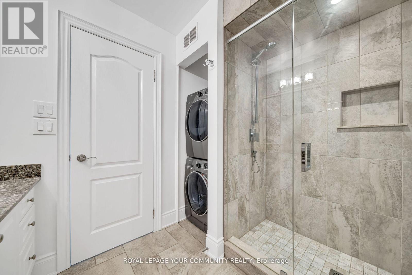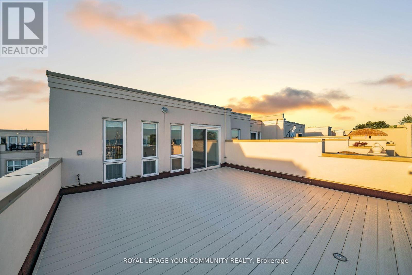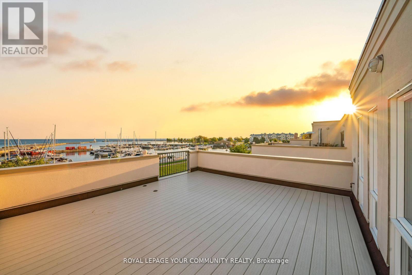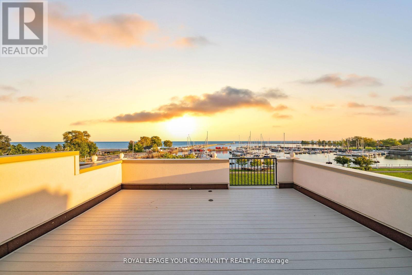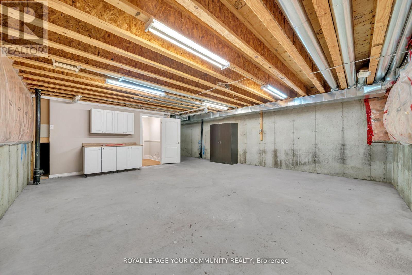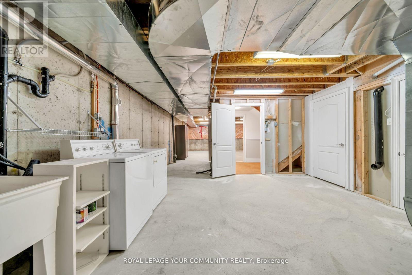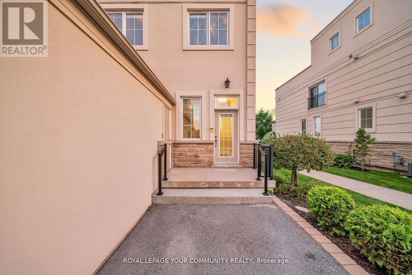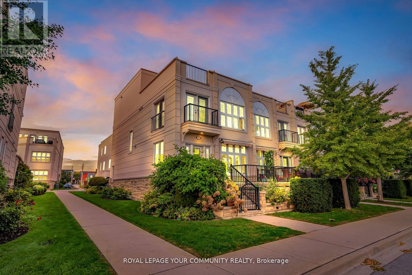#107 - 165 Division Street Cobourg, Ontario K9A 0B3
$1,680,000
WOW ~ here is what you have been waiting for!! Magnificent Waterfront Location "Overlooks the Beach & Marina" in Downtown Cobourg! Enjoy this Chic Lifestyle & Lakeside Living with Stunning Views from this Luxurious, Renovated "Freehold" End Unit Townhome...it even has it's own Elevator! Features a Front Patio off the Living Room & an Amazing Private Rooftop Terrace ~ Perfect for Entertaining & Enjoying the Glorious Sunsets! This Modern, Renovated Home offers 9' Ceilings, Hardwood Floors, Gorgeous Kitchen ~ Stainless Steel Appliances with Gas Stove, Large Center Island, Quality Caesarstone Counters & Backsplash New Gas Fireplace in Living Room, Spacious Dining area, Floor to Ceiling Windows with California Shutters to Marvel at the Yachts & Views...The well appointed Huge Master Suite has a Juliette Balcony overlooking the Park & Lake, Custom Walk-in Closet...and this Fabulous Spa Style Ensuite a dream come true ~ Glass Shower with Rain Head, Marble & Ceramic finishes, complete with Free Standing Soaker Tub! The "Great Room" on the 3rd Floor is Captivating with convenient Wet Bar & Bathroom ~ to the North see Victoria Hall & Downtown, then to the South through Wall to Wall Windows & Walkout to the Huge Private Terrace, complete with Direct Connect Gas for B.B.Q. Enjoy the Fabulous Views - you might think you are in the Rivera! The Attached Garage has Electrical Vehicle Charger & Garage Door Opener Plus Driveway Parking for your second Car. NO MAINTENANCE ~ Grass Cutting & Snow Removal included. That's not all~ Walk to Everything ~ King Street Shops, Cafes, Restaurants, Victoria Park for many Events, The Beach... & just Minutes to Via Rail ~ Downtown T.O. in an Hour! (id:61852)
Property Details
| MLS® Number | X12212348 |
| Property Type | Single Family |
| Community Name | Cobourg |
| AmenitiesNearBy | Beach, Marina, Park, Place Of Worship, Public Transit, Hospital |
| ParkingSpaceTotal | 2 |
| Structure | Patio(s) |
| ViewType | Lake View, View Of Water, Direct Water View |
Building
| BathroomTotal | 4 |
| BedroomsAboveGround | 3 |
| BedroomsTotal | 3 |
| Amenities | Fireplace(s), Separate Heating Controls |
| Appliances | Garage Door Opener Remote(s), Central Vacuum, Intercom, Water Heater, Water Meter, Alarm System, Blinds, Dryer, Garage Door Opener, Microwave, Hood Fan, Washer, Refrigerator |
| BasementDevelopment | Unfinished |
| BasementType | Full (unfinished) |
| ConstructionStyleAttachment | Link |
| CoolingType | Central Air Conditioning |
| ExteriorFinish | Stucco, Stone |
| FireplacePresent | Yes |
| FireplaceTotal | 1 |
| FlooringType | Ceramic, Hardwood, Carpeted |
| FoundationType | Concrete |
| HalfBathTotal | 4 |
| HeatingFuel | Natural Gas |
| HeatingType | Forced Air |
| StoriesTotal | 3 |
| SizeInterior | 2000 - 2500 Sqft |
| Type | House |
| UtilityWater | Municipal Water |
Parking
| Attached Garage | |
| Garage |
Land
| Acreage | No |
| LandAmenities | Beach, Marina, Park, Place Of Worship, Public Transit, Hospital |
| Sewer | Sanitary Sewer |
| SizeDepth | 82 Ft ,6 In |
| SizeFrontage | 29 Ft ,4 In |
| SizeIrregular | 29.4 X 82.5 Ft |
| SizeTotalText | 29.4 X 82.5 Ft |
| ZoningDescription | Residential |
Rooms
| Level | Type | Length | Width | Dimensions |
|---|---|---|---|---|
| Second Level | Bathroom | 2.67 m | 2.27 m | 2.67 m x 2.27 m |
| Second Level | Primary Bedroom | 6.12 m | 4.34 m | 6.12 m x 4.34 m |
| Second Level | Bathroom | 2.81 m | 2.25 m | 2.81 m x 2.25 m |
| Second Level | Bedroom 2 | 3.56 m | 2.96 m | 3.56 m x 2.96 m |
| Second Level | Bedroom 3 | 3.48 m | 3.07 m | 3.48 m x 3.07 m |
| Third Level | Great Room | 7.7 m | 6.12 m | 7.7 m x 6.12 m |
| Third Level | Bathroom | Measurements not available | ||
| Basement | Utility Room | 5.11 m | 4.62 m | 5.11 m x 4.62 m |
| Basement | Utility Room | 5.69 m | 6.25 m | 5.69 m x 6.25 m |
| Ground Level | Foyer | 3.48 m | 1.45 m | 3.48 m x 1.45 m |
| Ground Level | Living Room | 6.15 m | 4.42 m | 6.15 m x 4.42 m |
| Ground Level | Dining Room | 5.77 m | 4.03 m | 5.77 m x 4.03 m |
| Ground Level | Kitchen | 4.9 m | 4.66 m | 4.9 m x 4.66 m |
https://www.realtor.ca/real-estate/28451292/107-165-division-street-cobourg-cobourg
Interested?
Contact us for more information
Ruth Klem
Salesperson
161 Main Street
Unionville, Ontario L3R 2G8
