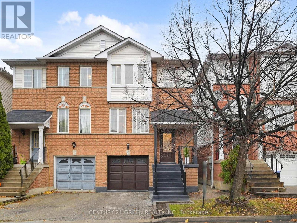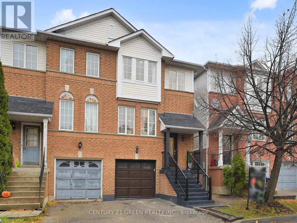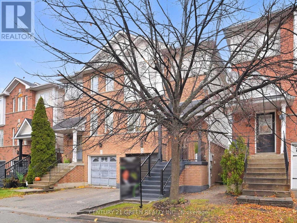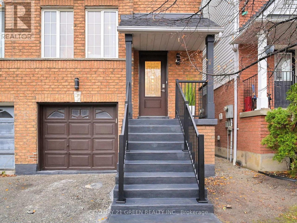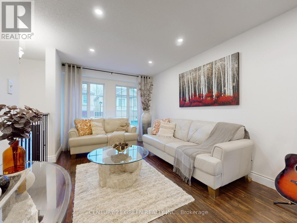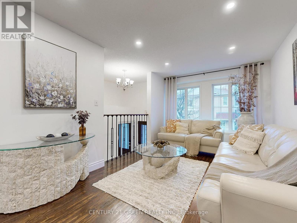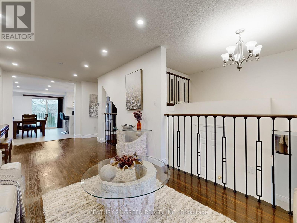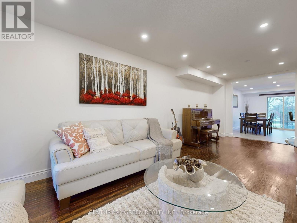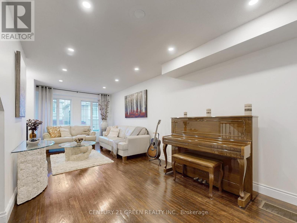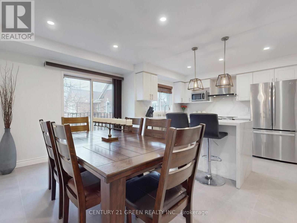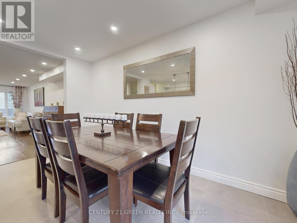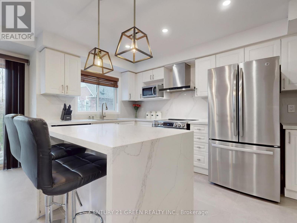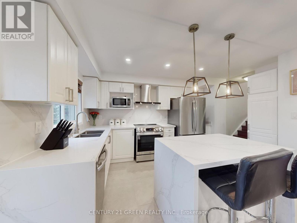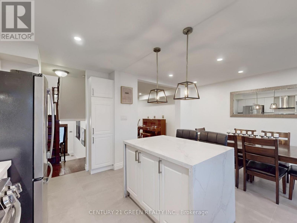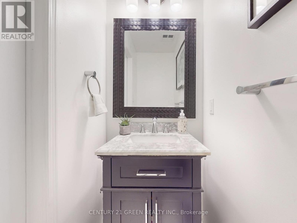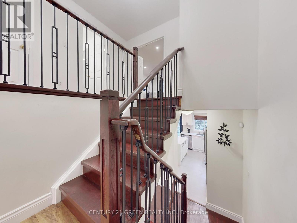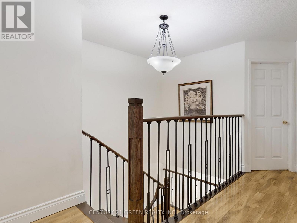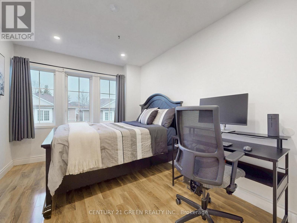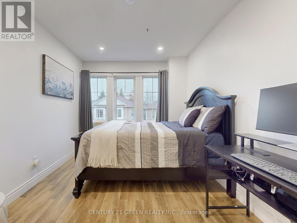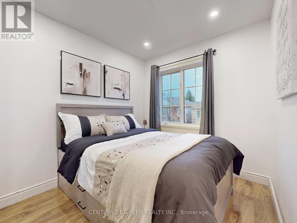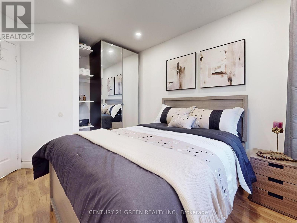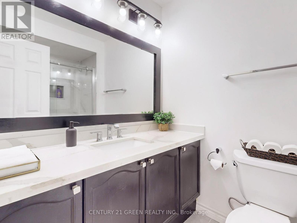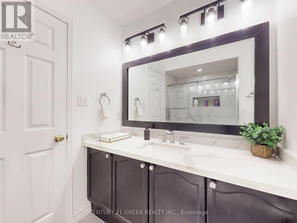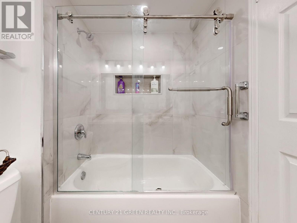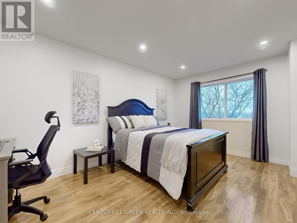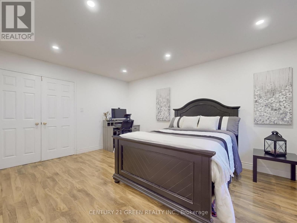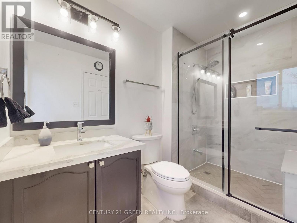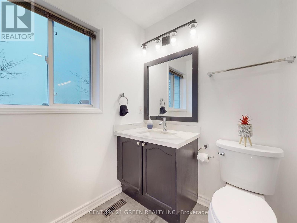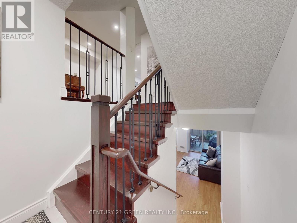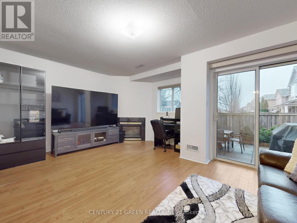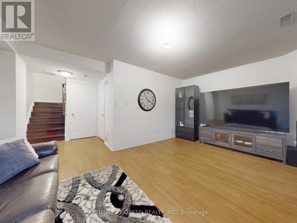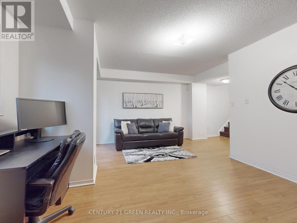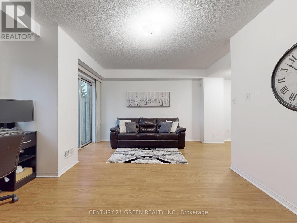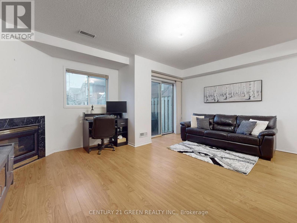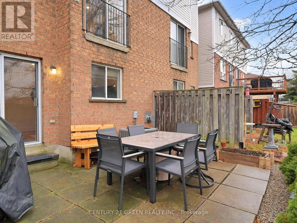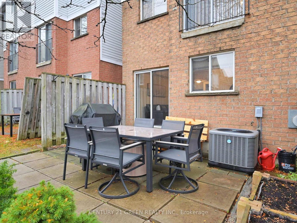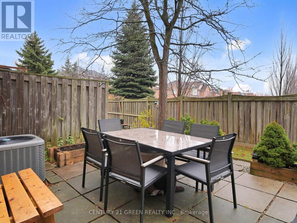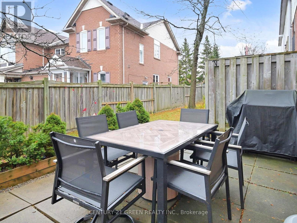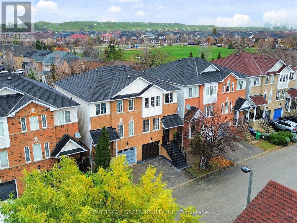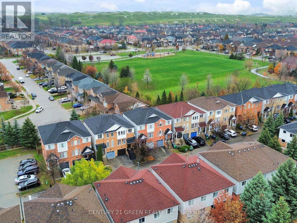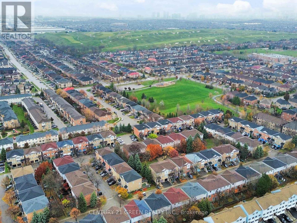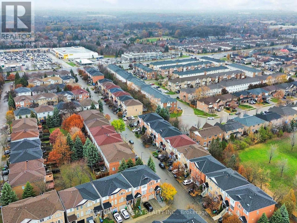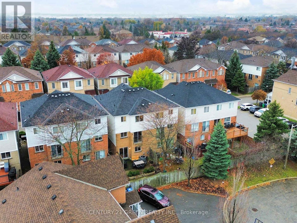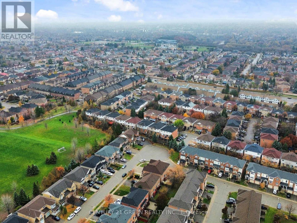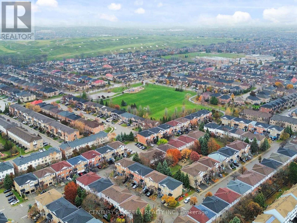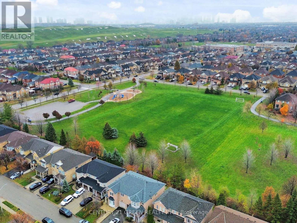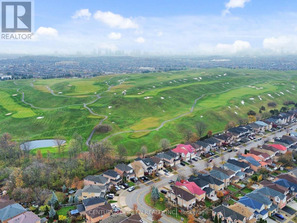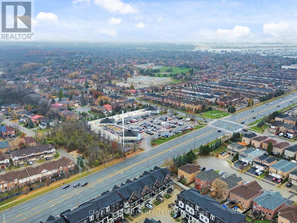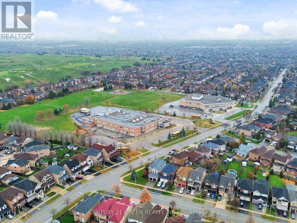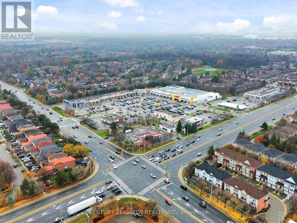107 - 1480 Britannia Road W Mississauga, Ontario L5V 2K4
$870,000Maintenance, Common Area Maintenance, Parking
$154 Monthly
Maintenance, Common Area Maintenance, Parking
$154 MonthlyBeautiful, sun-filled 3-bedroom, 3-washroom semi-detached home in the highly sought-after EastCredit area of Mississauga, featuring a modern open-concept main floor with pot lights,hardwood and tile flooring, upgraded kitchen with stainless steel appliances, quartz counters,stylish backsplash, and inside access to the garage. This carpet-free home offers an upgraded hardwood staircase leading to a second floor with laminate flooring, a spacious primary bedroom with a walk-in closet and 4-piece ensuite, plus two additional large bedrooms with big windows and ample closet space. The bright walk-out lower level opens to a beautiful backyard,perfect for relaxation and entertaining. Conveniently located close to top-rated schools,shopping centres, bus stops, public transit, and with easy access to Highways 403 and 401,this home offers comfort, style, and exceptional convenience in a prime Mississauga location. (id:61852)
Property Details
| MLS® Number | W12551716 |
| Property Type | Single Family |
| Community Name | East Credit |
| CommunityFeatures | Pets Allowed With Restrictions |
| EquipmentType | Water Heater |
| Features | Carpet Free, In Suite Laundry |
| ParkingSpaceTotal | 2 |
| RentalEquipmentType | Water Heater |
Building
| BathroomTotal | 3 |
| BedroomsAboveGround | 3 |
| BedroomsTotal | 3 |
| Appliances | Dishwasher, Dryer, Stove, Washer, Refrigerator |
| BasementType | Partial |
| CoolingType | Central Air Conditioning |
| ExteriorFinish | Brick, Aluminum Siding |
| FireplacePresent | Yes |
| FlooringType | Hardwood, Tile, Laminate |
| HalfBathTotal | 1 |
| HeatingFuel | Natural Gas |
| HeatingType | Forced Air |
| StoriesTotal | 3 |
| SizeInterior | 1600 - 1799 Sqft |
Parking
| Garage |
Land
| Acreage | No |
| ZoningDescription | Rm5 |
Rooms
| Level | Type | Length | Width | Dimensions |
|---|---|---|---|---|
| Second Level | Primary Bedroom | 4.37 m | 3.52 m | 4.37 m x 3.52 m |
| Second Level | Bedroom 2 | 3.65 m | 2.78 m | 3.65 m x 2.78 m |
| Second Level | Bedroom 3 | 2.95 m | 2.48 m | 2.95 m x 2.48 m |
| Lower Level | Family Room | 5.26 m | 3.98 m | 5.26 m x 3.98 m |
| Main Level | Living Room | 7.59 m | 2.99 m | 7.59 m x 2.99 m |
| Main Level | Dining Room | 7.59 m | 2.99 m | 7.59 m x 2.99 m |
| Main Level | Eating Area | 3.87 m | 2.99 m | 3.87 m x 2.99 m |
| Main Level | Kitchen | 3.65 m | 2.63 m | 3.65 m x 2.63 m |
Interested?
Contact us for more information
Cham Rajapakse
Broker
6980 Maritz Dr Unit 8
Mississauga, Ontario L5W 1Z3
Pradeep Kangara
Salesperson
6980 Maritz Dr Unit 8
Mississauga, Ontario L5W 1Z3
