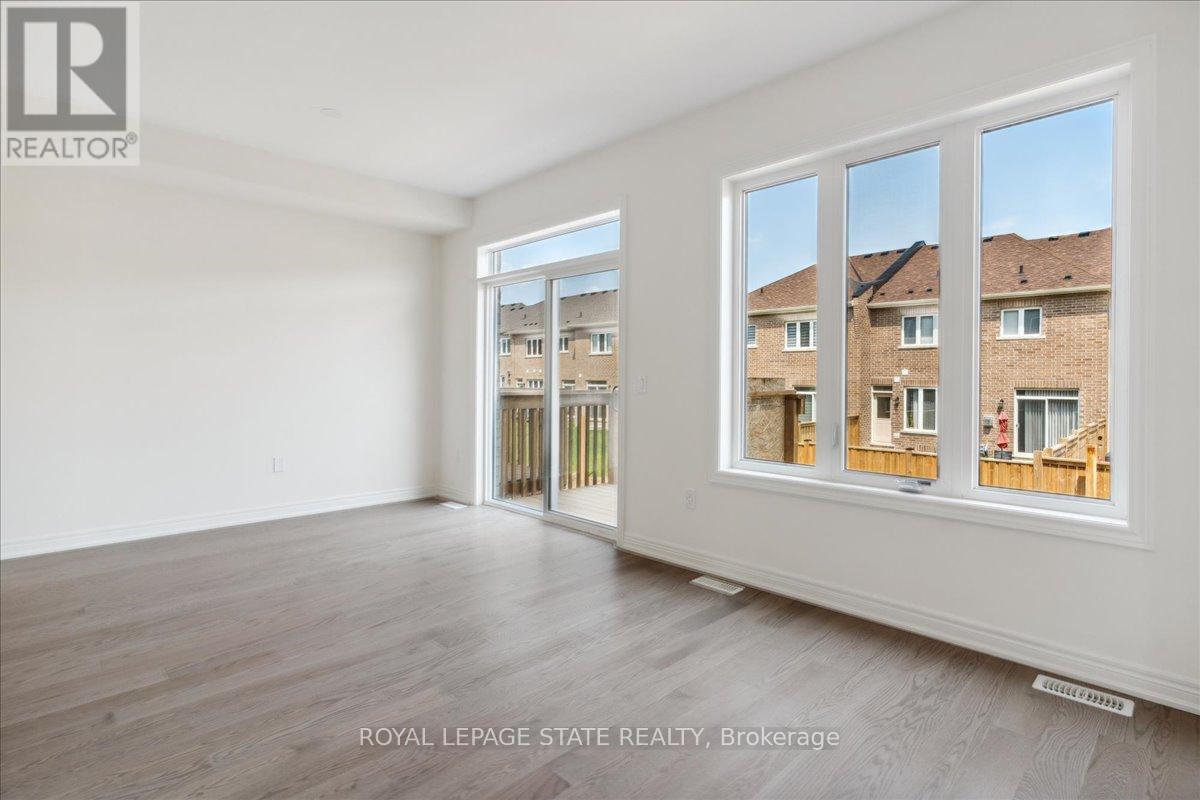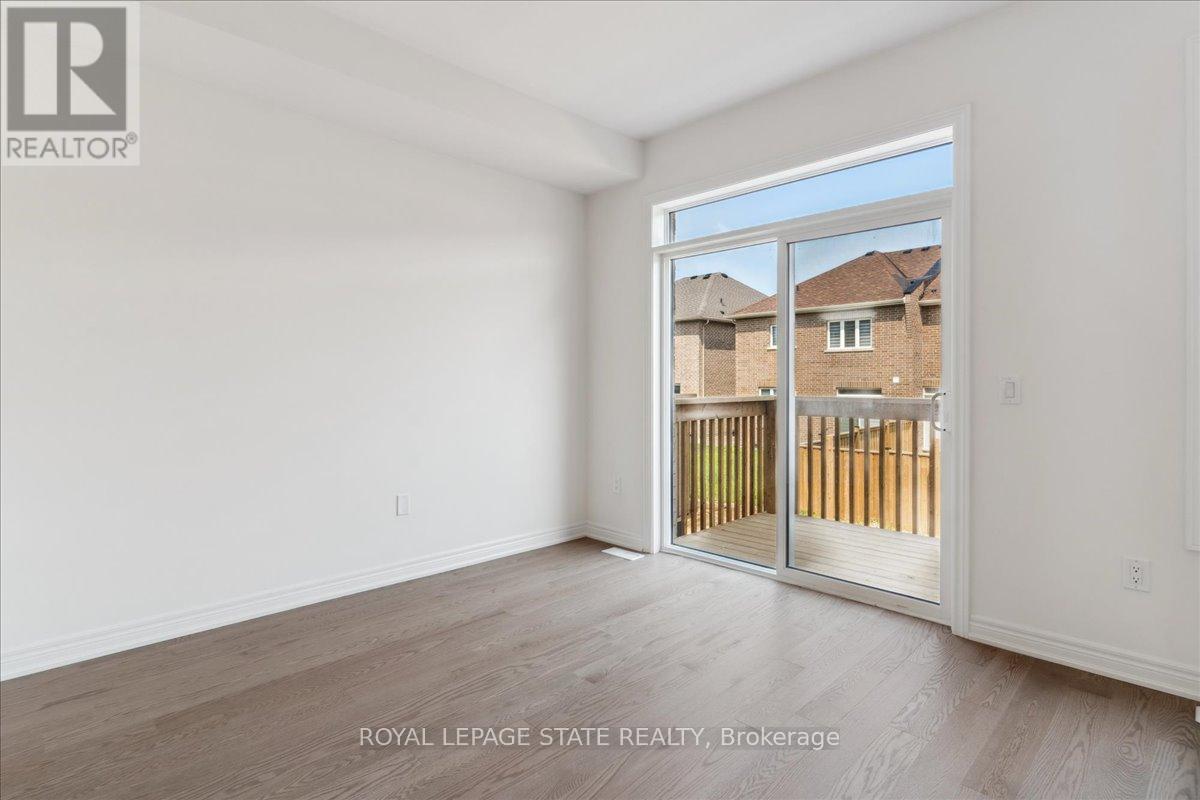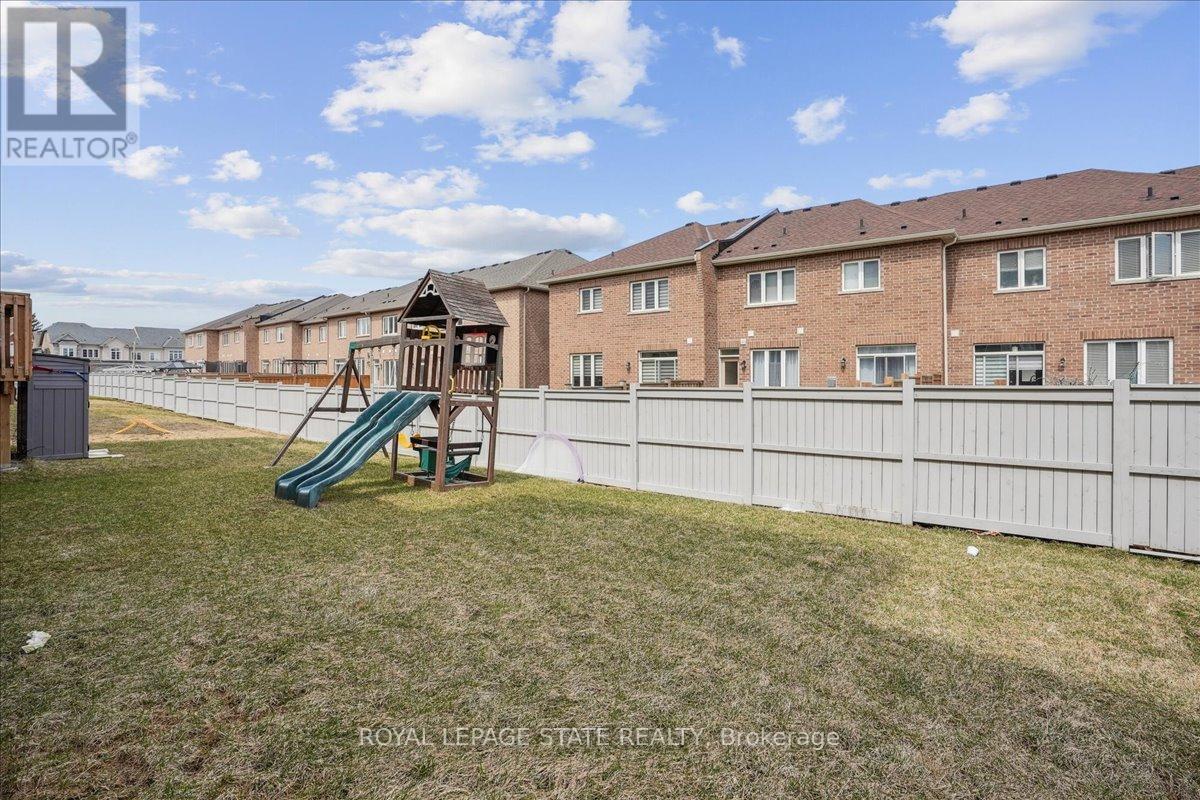1069 Garner Road E Hamilton, Ontario L9G 0G9
$3,500 Monthly
This 2 years young, quality built townhome is completely move in ready!! This home will absolutely wow you, featuring 2000+ sq.ft. above grade, all stainless steel appliances, 4BR (2 of which feature private ensuite bathrooms) and private master suite loft complete with ensuite bathroom and unique covered balcony overlooking rear yard. You are instantly greeted by the spacious foyer with ceramic tile and beautiful hardwood staircase leading to the second floor. The open concept living room & kitchen area are full of natural light and perfect for entertaining! You will not be disappointed with the size of this living room featuring stunning hardwood floors. The eat-in kitchen is beautifully designed with tasteful shaker-style cabinetry featuring subway tile backsplash, island with breakfast bar and granite countertops, double sinks and all stainless steel appliances. The 2nd floor features: laundry room, generous sized optional master bedroom with walk in closet and 4pc ensuite, 2 additional bedrooms and a large 4-piece bathroom with ceramic flooring, and spacious vanity cabinetry. The additional private, oversized master bedroom on the 3rd floor is sure to impress! Featuring another walk in closet and ensuite 4-piece bathroom. This room features access to the top level covered balcony to enjoy the views and overlook your rear yard. Located in one of Ancasters most desirable neighbourhoods, this home offers access to the meadowlands shopping plaza, close to great schools, and parks! (id:61852)
Property Details
| MLS® Number | X12085952 |
| Property Type | Single Family |
| Community Name | Meadowlands |
| AmenitiesNearBy | Park, Public Transit, Schools |
| Features | In Suite Laundry |
| ParkingSpaceTotal | 2 |
Building
| BathroomTotal | 4 |
| BedroomsAboveGround | 4 |
| BedroomsTotal | 4 |
| Appliances | Water Heater, Dishwasher, Dryer, Stove, Refrigerator |
| BasementDevelopment | Unfinished |
| BasementType | Full (unfinished) |
| ConstructionStyleAttachment | Attached |
| CoolingType | Central Air Conditioning |
| ExteriorFinish | Brick, Stone |
| FoundationType | Poured Concrete |
| HalfBathTotal | 1 |
| HeatingFuel | Natural Gas |
| HeatingType | Forced Air |
| StoriesTotal | 3 |
| SizeInterior | 2000 - 2500 Sqft |
| Type | Row / Townhouse |
| UtilityWater | Municipal Water |
Parking
| Attached Garage | |
| Garage |
Land
| Acreage | No |
| LandAmenities | Park, Public Transit, Schools |
| Sewer | Sanitary Sewer |
| SizeDepth | 104 Ft ,6 In |
| SizeFrontage | 19 Ft ,8 In |
| SizeIrregular | 19.7 X 104.5 Ft |
| SizeTotalText | 19.7 X 104.5 Ft |
Rooms
| Level | Type | Length | Width | Dimensions |
|---|---|---|---|---|
| Second Level | Primary Bedroom | 3.1 m | 4.27 m | 3.1 m x 4.27 m |
| Second Level | Bedroom | 2.84 m | 3.2 m | 2.84 m x 3.2 m |
| Second Level | Bedroom | 2.74 m | 3.05 m | 2.74 m x 3.05 m |
| Third Level | Bedroom | 4.11 m | 4.06 m | 4.11 m x 4.06 m |
| Main Level | Kitchen | 5.94 m | 2.74 m | 5.94 m x 2.74 m |
| Main Level | Living Room | 5.69 m | 3.35 m | 5.69 m x 3.35 m |
https://www.realtor.ca/real-estate/28175207/1069-garner-road-e-hamilton-meadowlands-meadowlands
Interested?
Contact us for more information
Mike Heddle
Broker
987 Rymal Rd Unit 100
Hamilton, Ontario L8W 3M2











































