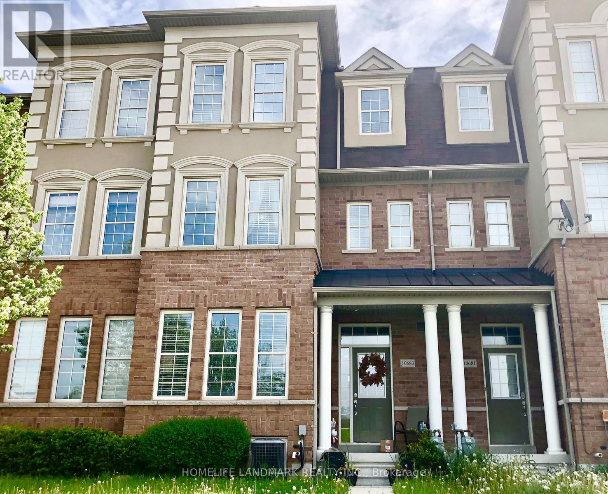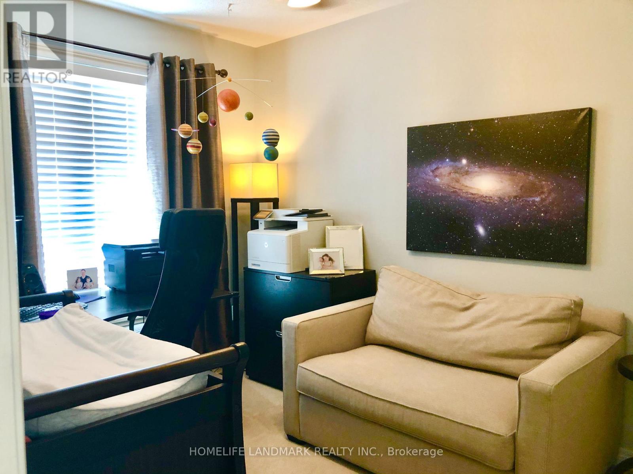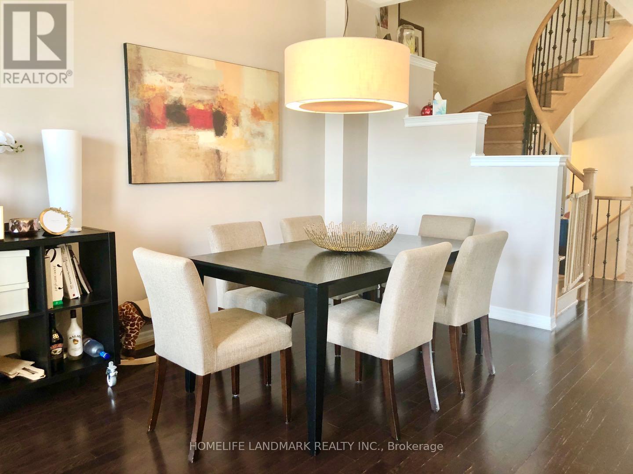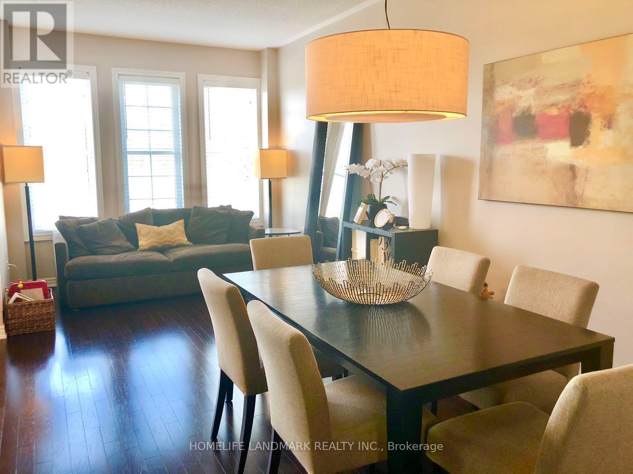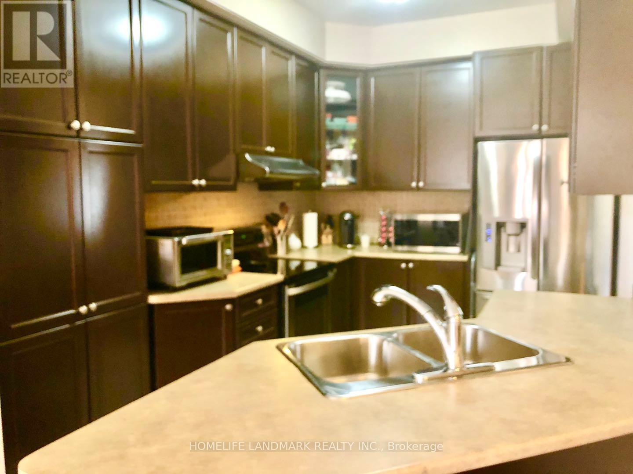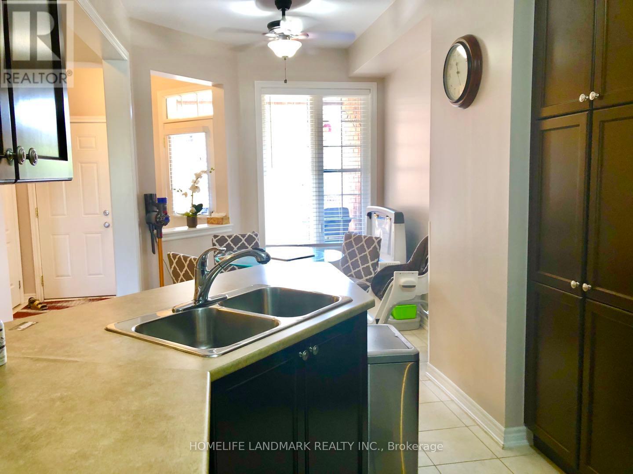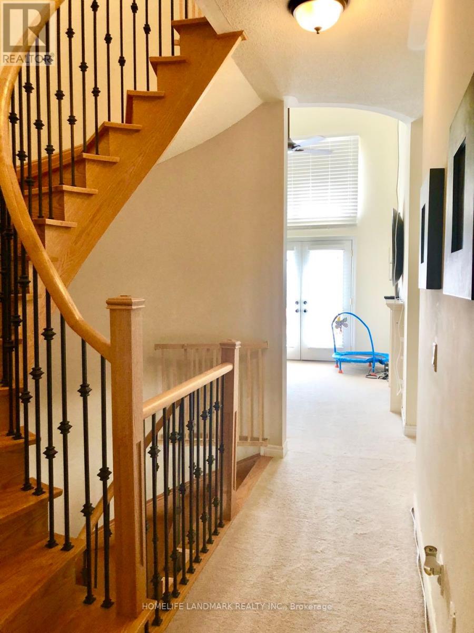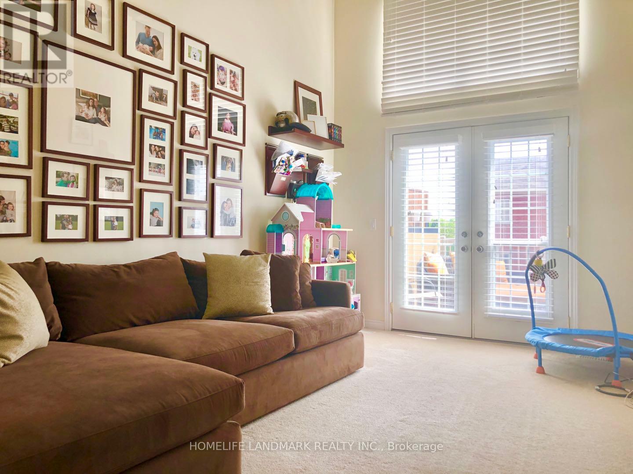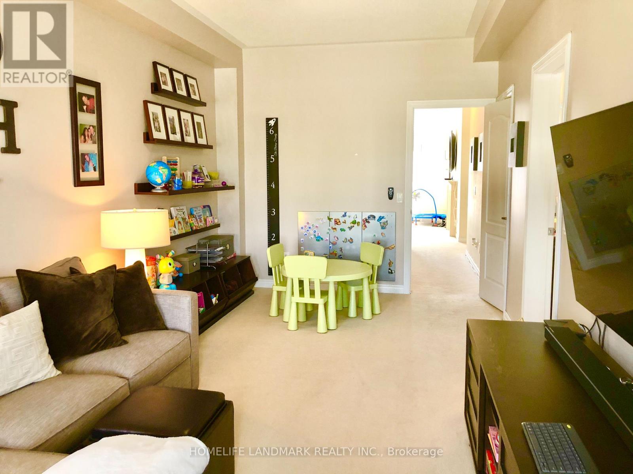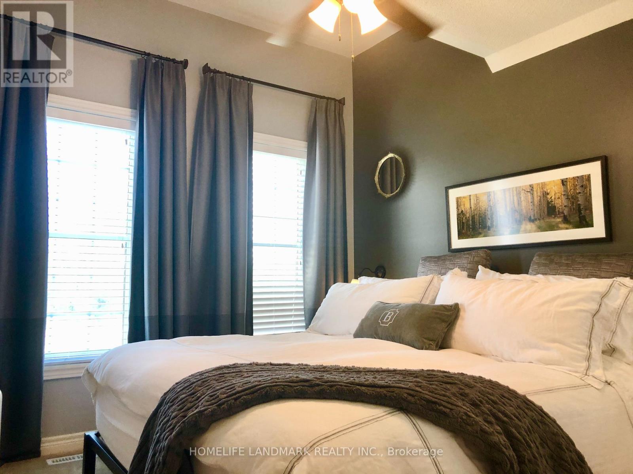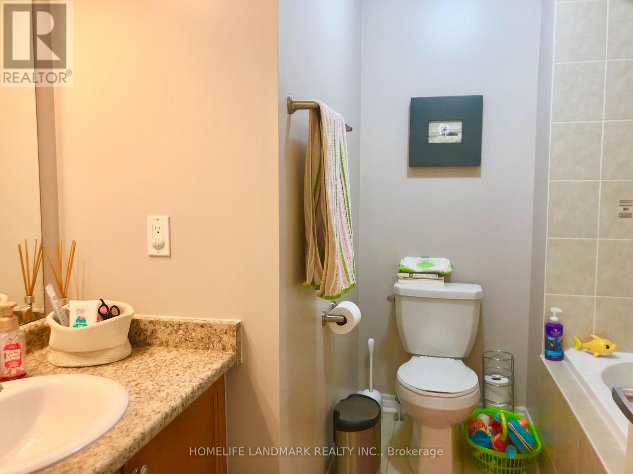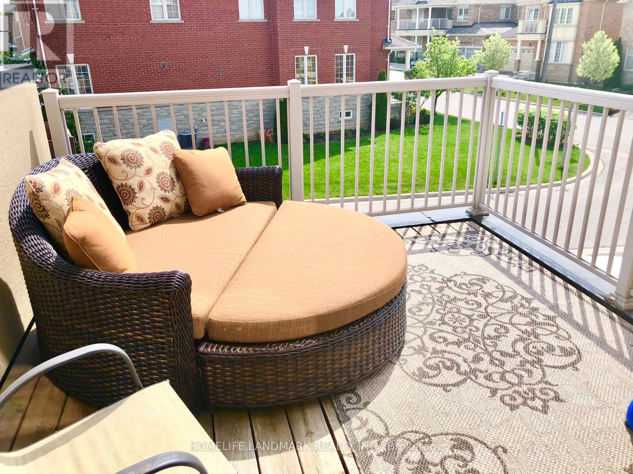10683 Woodbine Avenue Markham, Ontario L6C 0C7
$3,600 Monthly
Client RemarksLuxury And Spacious 4 Bedrms/4Baths Townhome, Very Functional Layout With 2 Master-Ensuites on 2nd and 3rd Floor, Large Master Bedroom Has Huge W/I Closet. 9Ft Ceiling, Family Room Open To Above With Stone Fireplace And W/O To Oversized Terrace. Upgrade Kitchen With S/S Appliances. Direct Access To Garage. One Of The Largest Model In The Street, Very Convenient Location: Minutes To Hwy404, Parks, Library & Community Centre, High Ranking School Area, Costco Nearby! (id:61852)
Property Details
| MLS® Number | N12152938 |
| Property Type | Single Family |
| Neigbourhood | Cathedraltown |
| Community Name | Victoria Square |
| AmenitiesNearBy | Park, Public Transit, Schools |
| ParkingSpaceTotal | 3 |
| ViewType | View |
Building
| BathroomTotal | 4 |
| BedroomsAboveGround | 4 |
| BedroomsTotal | 4 |
| Appliances | Garage Door Opener Remote(s), Dryer, Stove, Washer, Refrigerator |
| BasementType | Full |
| ConstructionStyleAttachment | Attached |
| CoolingType | Central Air Conditioning |
| ExteriorFinish | Brick, Stucco |
| FireplacePresent | Yes |
| FlooringType | Hardwood, Ceramic, Carpeted |
| FoundationType | Brick |
| HalfBathTotal | 1 |
| HeatingFuel | Natural Gas |
| HeatingType | Forced Air |
| StoriesTotal | 3 |
| SizeInterior | 2000 - 2500 Sqft |
| Type | Row / Townhouse |
| UtilityWater | Municipal Water |
Parking
| Attached Garage | |
| Garage |
Land
| Acreage | No |
| LandAmenities | Park, Public Transit, Schools |
| Sewer | Sanitary Sewer |
Rooms
| Level | Type | Length | Width | Dimensions |
|---|---|---|---|---|
| Second Level | Laundry Room | 2.5 m | 2 m | 2.5 m x 2 m |
| Second Level | Family Room | 4.73 m | 3.05 m | 4.73 m x 3.05 m |
| Second Level | Primary Bedroom | 5.8 m | 3.05 m | 5.8 m x 3.05 m |
| Third Level | Bedroom 2 | 3.4 m | 3 m | 3.4 m x 3 m |
| Third Level | Bedroom 3 | 3.36 m | 3 m | 3.36 m x 3 m |
| Third Level | Bedroom 4 | 3.05 m | 3.05 m | 3.05 m x 3.05 m |
| Main Level | Living Room | 5.8 m | 3.05 m | 5.8 m x 3.05 m |
| Main Level | Dining Room | 5.8 m | 3.05 m | 5.8 m x 3.05 m |
| Main Level | Kitchen | 3.46 m | 2.55 m | 3.46 m x 2.55 m |
| Main Level | Eating Area | 3.35 m | 2.55 m | 3.35 m x 2.55 m |
Interested?
Contact us for more information
Sarah Zhao
Broker
7240 Woodbine Ave Unit 103
Markham, Ontario L3R 1A4
