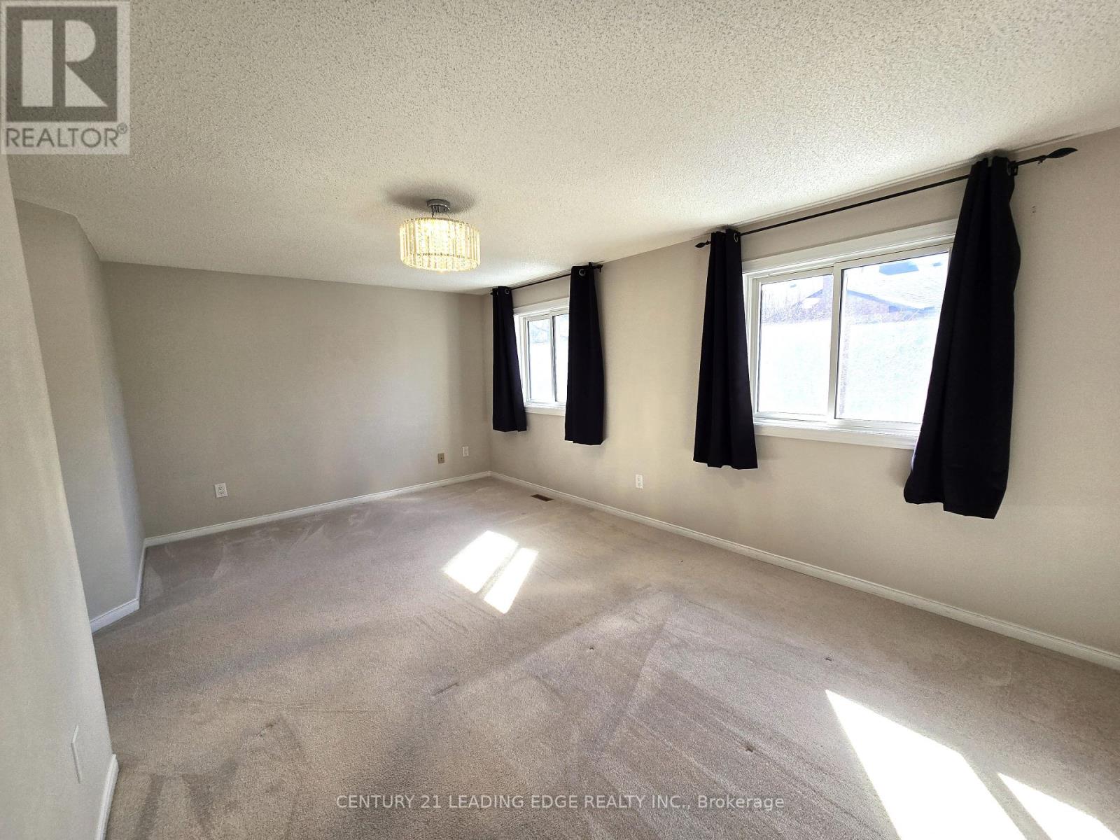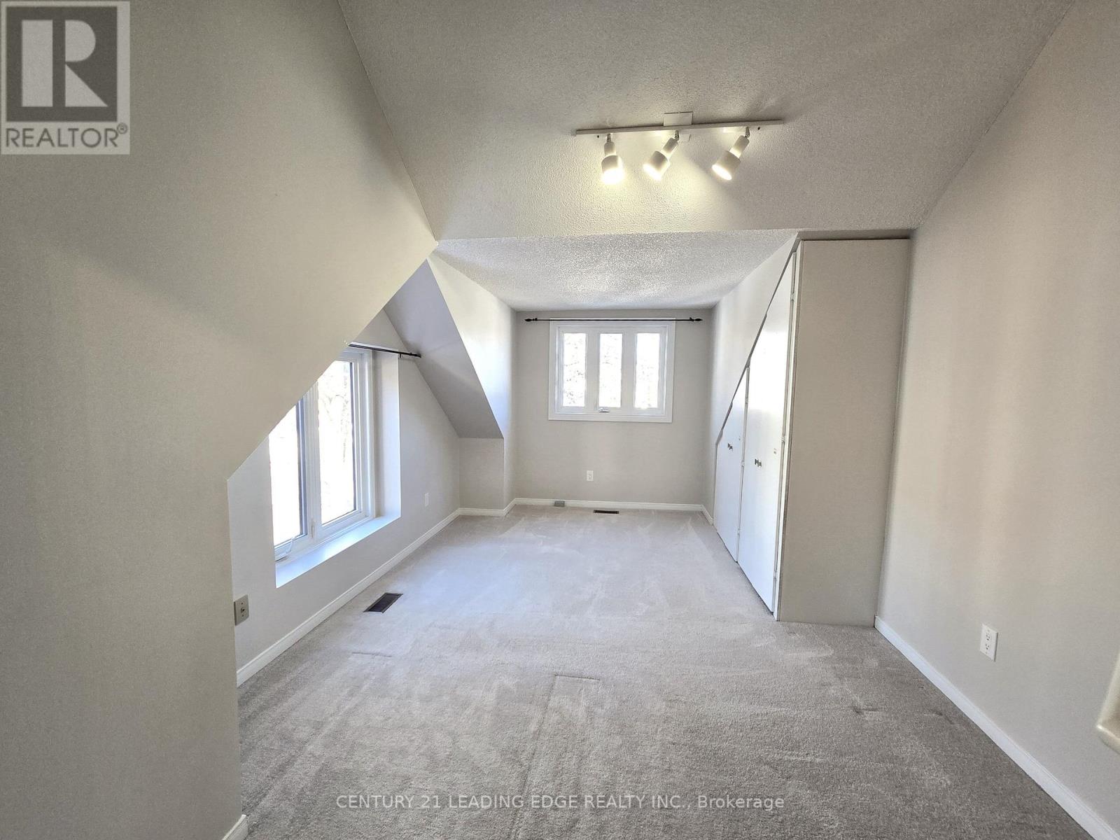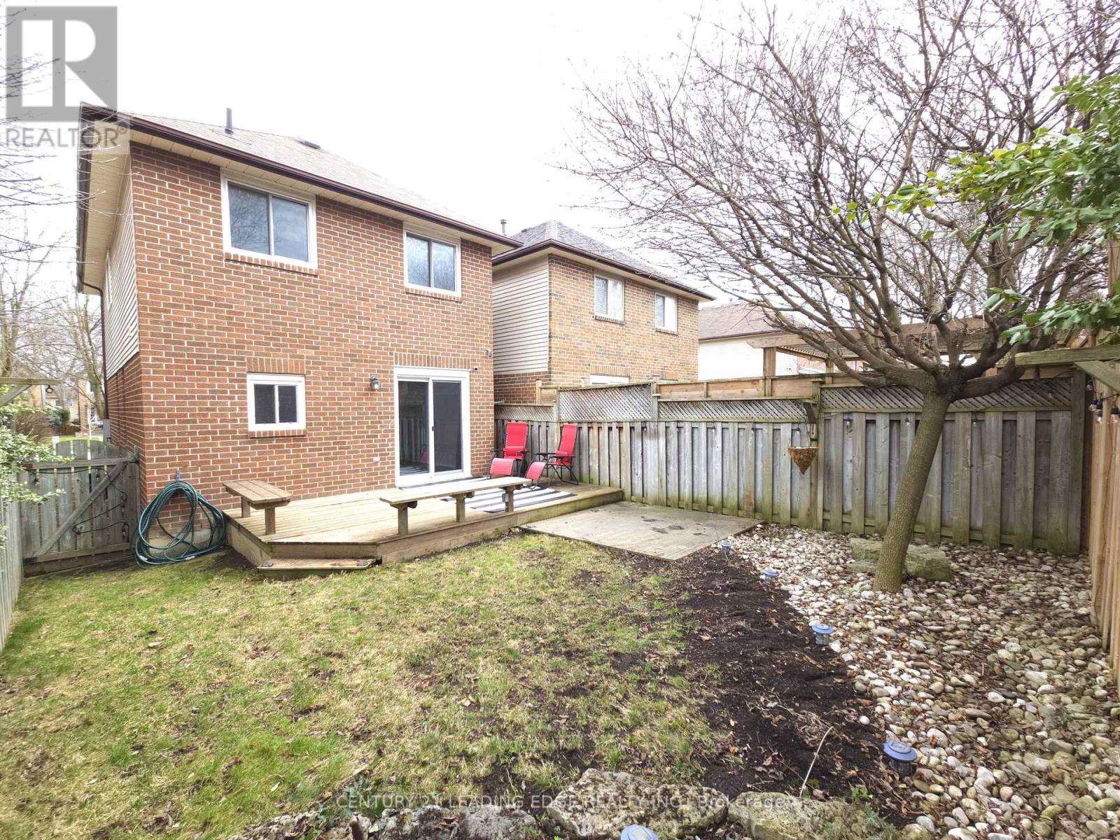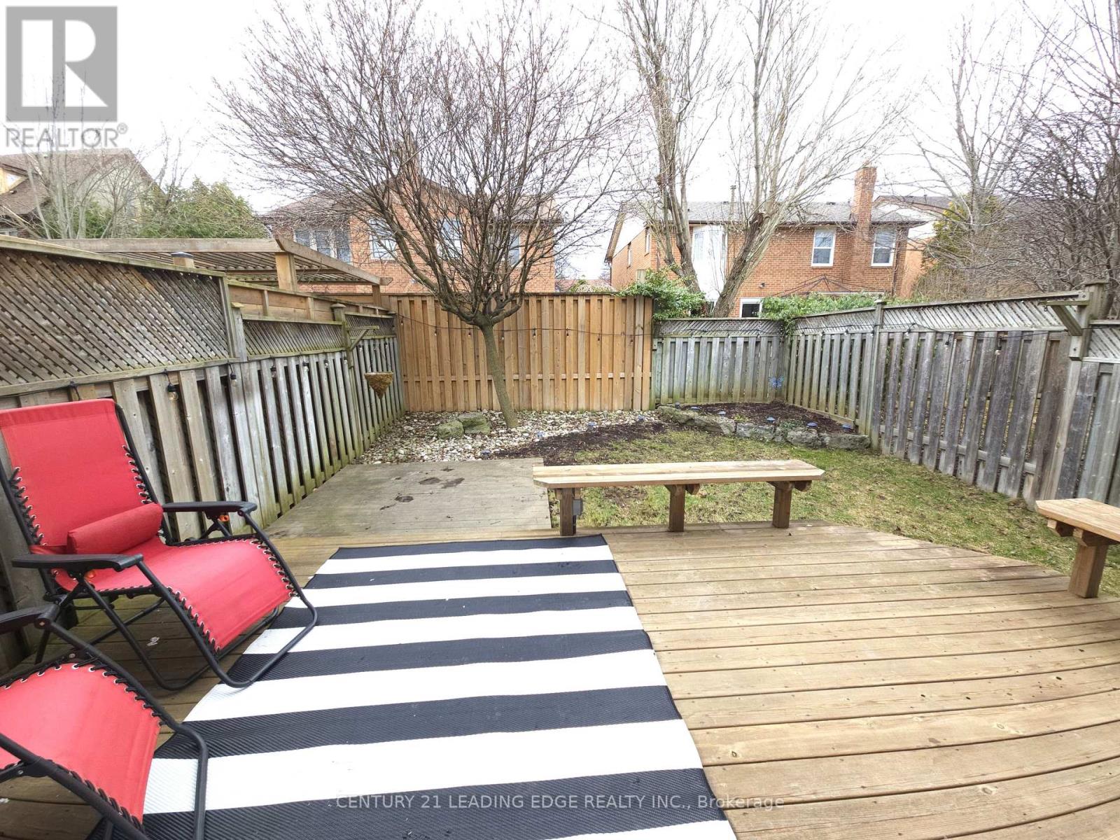1065 Longbow Drive Pickering, Ontario L1V 5W5
$899,900
Lovely 3 bedroom, 3 bathroom home in a Great Family Friendly Neighborhood, Foyer with Access to Garage, Kitchen has Solid Oak Cabinetry, Granite Countertops, Ceramic Backsplash, Crown Molding, Potlights and Stainless Steele Appliances, Sliding Patio Door from Dinette to Backyard with Wooden Deck, Main Floors on Main Level are Beech Espresso Hardwood, Separate Family Room over Garage With Vaulted Ceilings and Wood Burning Fireplace, Large Primary Bedroom has a Walk-in Closet, a Regular Closet and a 3 Piece Ensuite, 2 other nicely sized Bedrooms, Basement is Partly Finished with a Large Recreation Room, there is also a Laundry Room, Rough-in Bathroom and plenty of storage area, Backyard is fully fenced with a large wooden deck great for entertaining, Many amenities nearby including Walking Trails, Parks, Schools, Pickering Go Station, Hwy 401/407, Shopping and Restaurants, Pickering Town Centre, and much more, Perfect starter home or for someone who is downsizing. (id:61852)
Property Details
| MLS® Number | E12078016 |
| Property Type | Single Family |
| Community Name | Liverpool |
| ParkingSpaceTotal | 3 |
Building
| BathroomTotal | 3 |
| BedroomsAboveGround | 3 |
| BedroomsTotal | 3 |
| Age | 16 To 30 Years |
| Amenities | Fireplace(s) |
| Appliances | Central Vacuum, Dishwasher, Dryer, Hood Fan, Stove, Washer, Window Coverings, Refrigerator |
| BasementDevelopment | Partially Finished |
| BasementType | N/a (partially Finished) |
| ConstructionStyleAttachment | Detached |
| CoolingType | Central Air Conditioning |
| ExteriorFinish | Brick, Aluminum Siding |
| FireplacePresent | Yes |
| FireplaceTotal | 1 |
| FlooringType | Hardwood, Carpeted |
| FoundationType | Concrete |
| HalfBathTotal | 1 |
| HeatingFuel | Natural Gas |
| HeatingType | Forced Air |
| StoriesTotal | 2 |
| SizeInterior | 1500 - 2000 Sqft |
| Type | House |
| UtilityWater | Municipal Water |
Parking
| Attached Garage | |
| Garage |
Land
| Acreage | No |
| Sewer | Sanitary Sewer |
| SizeDepth | 104 Ft |
| SizeFrontage | 24 Ft ,7 In |
| SizeIrregular | 24.6 X 104 Ft |
| SizeTotalText | 24.6 X 104 Ft |
Rooms
| Level | Type | Length | Width | Dimensions |
|---|---|---|---|---|
| Second Level | Primary Bedroom | 5.376 m | 3.335 m | 5.376 m x 3.335 m |
| Second Level | Bedroom 2 | 2.963 m | 2.724 m | 2.963 m x 2.724 m |
| Second Level | Bedroom 3 | 3.067 m | 2.724 m | 3.067 m x 2.724 m |
| Basement | Recreational, Games Room | 8.99 m | 2.78 m | 8.99 m x 2.78 m |
| Main Level | Kitchen | 2.9 m | 2.5053 m | 2.9 m x 2.5053 m |
| Main Level | Eating Area | 3.474 m | 2.28 m | 3.474 m x 2.28 m |
| Main Level | Living Room | 6.68 m | 3.09 m | 6.68 m x 3.09 m |
| Main Level | Dining Room | 6.68 m | 3.09 m | 6.68 m x 3.09 m |
| In Between | Family Room | 5.48 m | 3.335 m | 5.48 m x 3.335 m |
https://www.realtor.ca/real-estate/28156870/1065-longbow-drive-pickering-liverpool-liverpool
Interested?
Contact us for more information
Valerie Vitina Accardi
Broker
165 Main Street North
Markham, Ontario L3P 1Y2
Vincent Michael Accardi
Salesperson
165 Main Street North
Markham, Ontario L3P 1Y2

















































