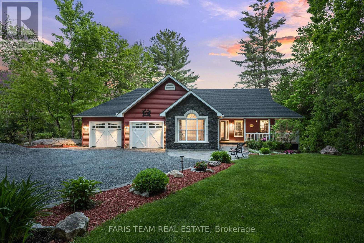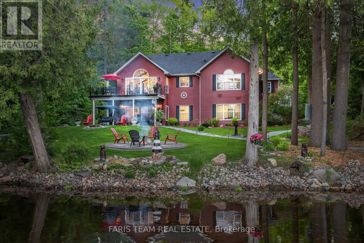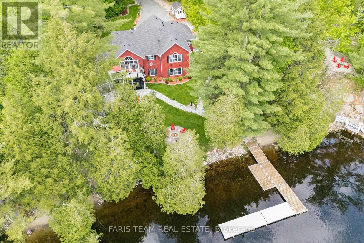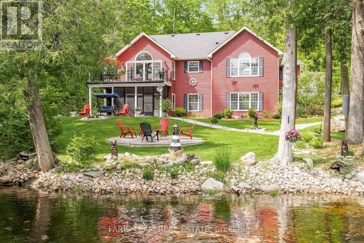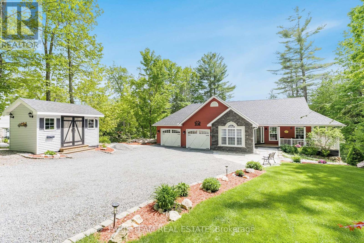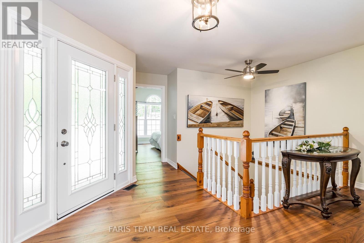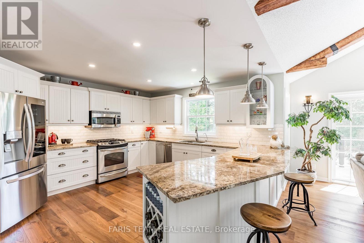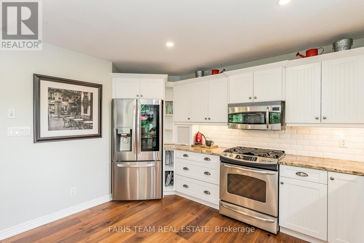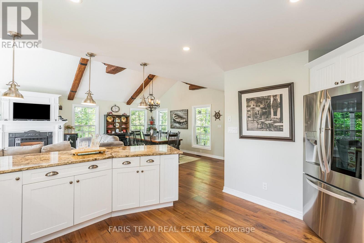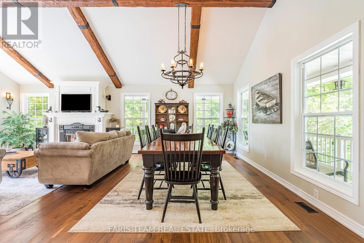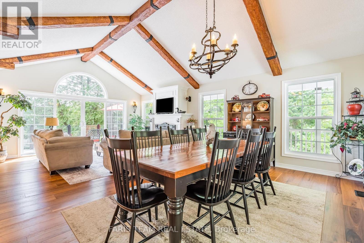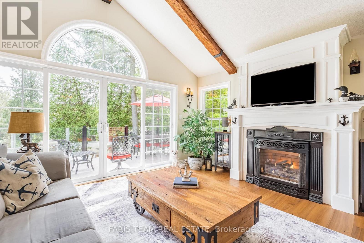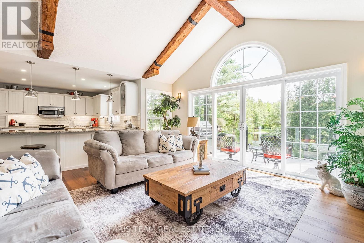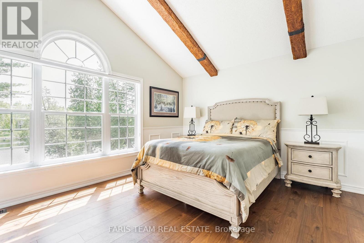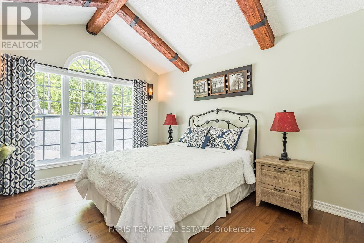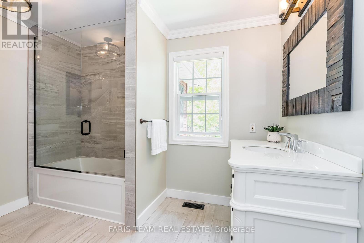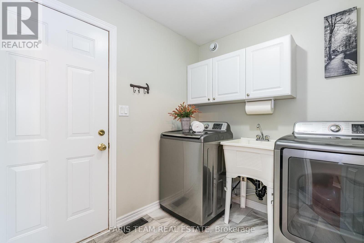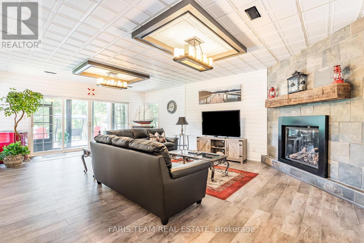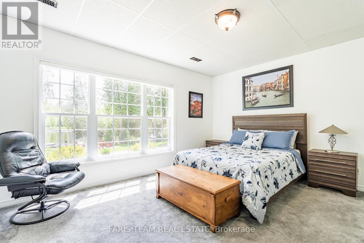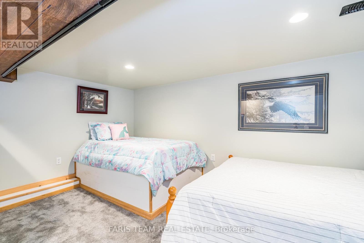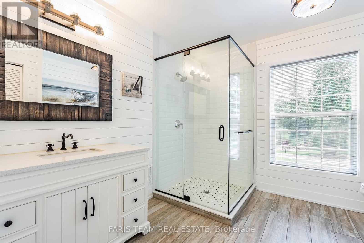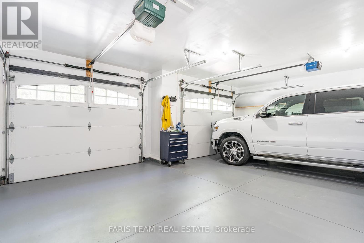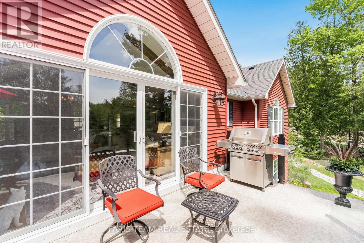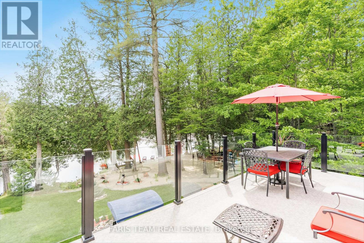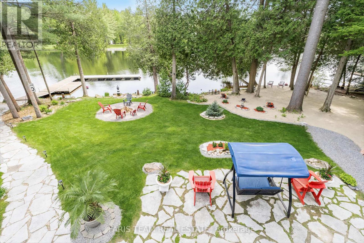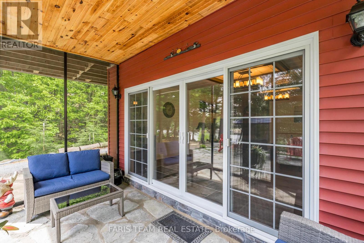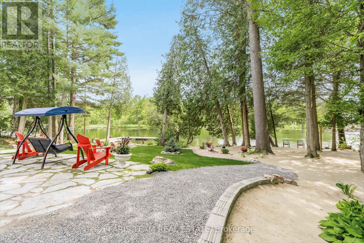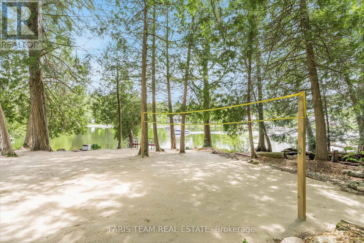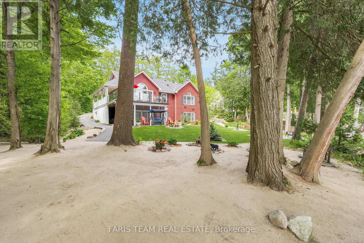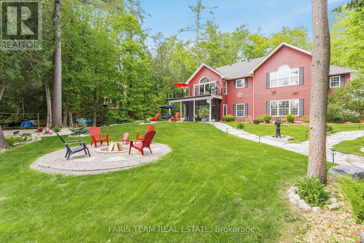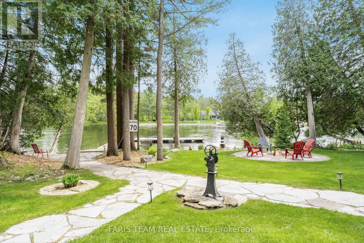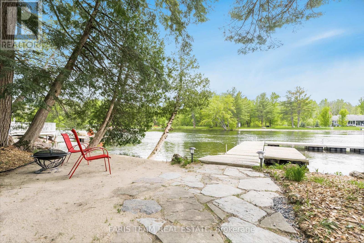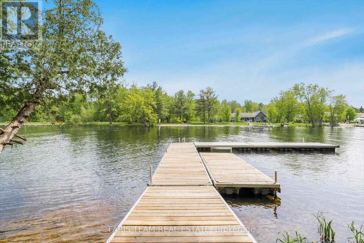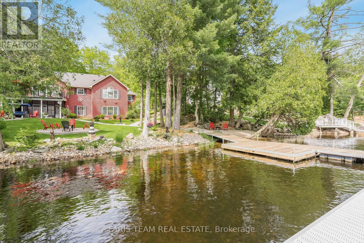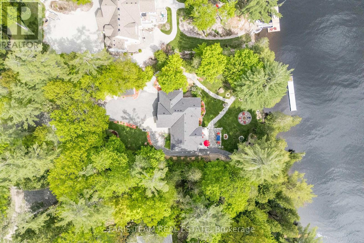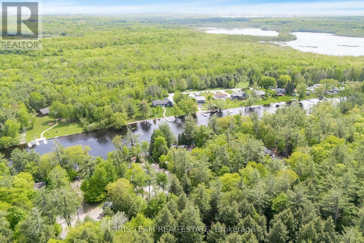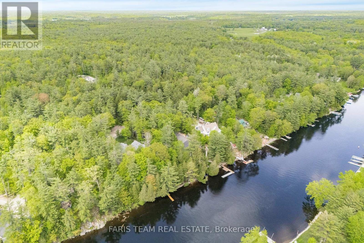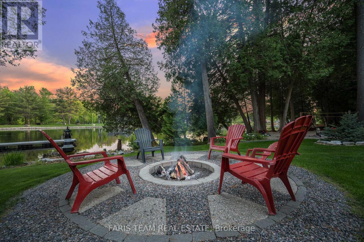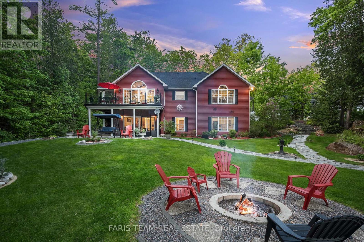1065 Catherine Bagley Road Severn, Ontario P0E 1N0
$1,699,900
Top 5 Reasons You Will Love This Home: 1) Tucked along 158' of pristine shoreline, this rare one-acre gem on the Trent-Severn Waterway offers a private beach, deep water dock, and endless boating adventures, all set against a backdrop of natural beauty and serenity 2) Inside, the home's charm shines through wide plank walnut hardwood floors, soaring vaulted ceilings with rustic beams, and an open-concept layout that fills the space with light and panoramic waterfront views 3) Designed to bring the outdoors in, you'll find a 3-season Muskoka room, a peaceful flagstone patio, a cozy firepit overlooking the water, and a covered wraparound porch with invisible glass railings, ideal for unwinding or hosting in a picturesque, park-like setting 4) Impeccably cared for, the grounds feature lush perennial gardens, mature trees, and manicured landscaping that enhance the homes curb appeal while offering exceptional privacy and space 5) Practicality meets luxury with an oversized double garage, a Generac generator (2022), ample parking for boats and toys, and a 2018 John Deere 1025R tractor included, everything you need to enjoy effortless waterfront living. 1,531 above grade sq.ft. plus a finished basement. Visit our website for more detailed information. (id:61852)
Property Details
| MLS® Number | S12180982 |
| Property Type | Single Family |
| Community Name | Rural Severn |
| AmenitiesNearBy | Beach |
| Easement | Unknown |
| Features | Irregular Lot Size |
| ParkingSpaceTotal | 22 |
| ViewType | Direct Water View |
| WaterFrontType | Waterfront |
Building
| BathroomTotal | 2 |
| BedroomsAboveGround | 2 |
| BedroomsBelowGround | 1 |
| BedroomsTotal | 3 |
| Age | 16 To 30 Years |
| Amenities | Fireplace(s) |
| Appliances | Dishwasher, Dryer, Freezer, Microwave, Stove, Water Heater, Washer, Water Treatment, Water Softener, Window Coverings, Refrigerator |
| ArchitecturalStyle | Bungalow |
| BasementDevelopment | Finished |
| BasementFeatures | Separate Entrance |
| BasementType | N/a (finished) |
| ConstructionStyleAttachment | Detached |
| CoolingType | Central Air Conditioning |
| ExteriorFinish | Stone, Aluminum Siding |
| FireplacePresent | Yes |
| FireplaceTotal | 2 |
| FlooringType | Hardwood, Porcelain Tile, Vinyl |
| FoundationType | Poured Concrete |
| HeatingFuel | Propane |
| HeatingType | Forced Air |
| StoriesTotal | 1 |
| SizeInterior | 1500 - 2000 Sqft |
| Type | House |
| UtilityWater | Drilled Well |
Parking
| Attached Garage | |
| Garage |
Land
| AccessType | Public Road, Private Docking |
| Acreage | No |
| LandAmenities | Beach |
| Sewer | Septic System |
| SizeDepth | 268 Ft ,3 In |
| SizeFrontage | 158 Ft ,1 In |
| SizeIrregular | 158.1 X 268.3 Ft |
| SizeTotalText | 158.1 X 268.3 Ft|1/2 - 1.99 Acres |
| SurfaceWater | Lake/pond |
| ZoningDescription | Rw-6 |
Rooms
| Level | Type | Length | Width | Dimensions |
|---|---|---|---|---|
| Basement | Family Room | 7.46 m | 5.18 m | 7.46 m x 5.18 m |
| Basement | Den | 4.63 m | 3.23 m | 4.63 m x 3.23 m |
| Basement | Bedroom | 4.57 m | 3.92 m | 4.57 m x 3.92 m |
| Main Level | Kitchen | 4.41 m | 4.03 m | 4.41 m x 4.03 m |
| Main Level | Dining Room | 5.48 m | 2.92 m | 5.48 m x 2.92 m |
| Main Level | Living Room | 5.23 m | 4.74 m | 5.23 m x 4.74 m |
| Main Level | Primary Bedroom | 4.28 m | 3.95 m | 4.28 m x 3.95 m |
| Main Level | Bedroom | 3.98 m | 3.45 m | 3.98 m x 3.45 m |
| Main Level | Laundry Room | 2.53 m | 2.07 m | 2.53 m x 2.07 m |
https://www.realtor.ca/real-estate/28383715/1065-catherine-bagley-road-severn-rural-severn
Interested?
Contact us for more information
Mark Faris
Broker
443 Bayview Drive
Barrie, Ontario L4N 8Y2
Joel Faris
Salesperson
443 Bayview Drive
Barrie, Ontario L4N 8Y2
