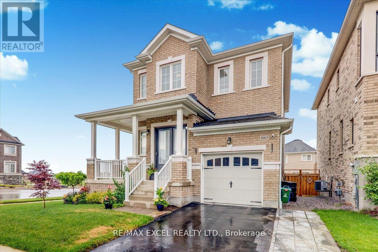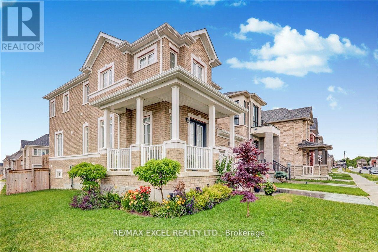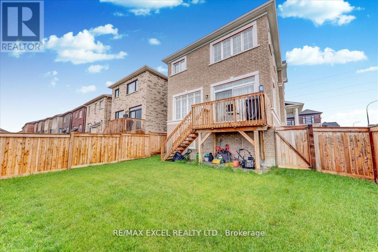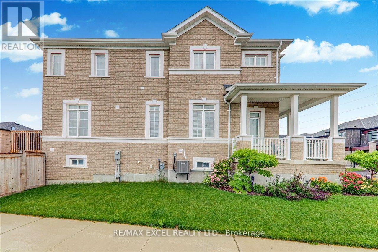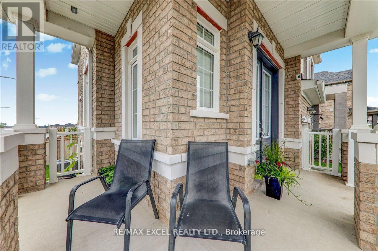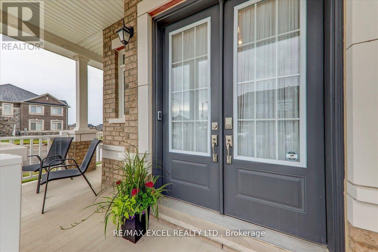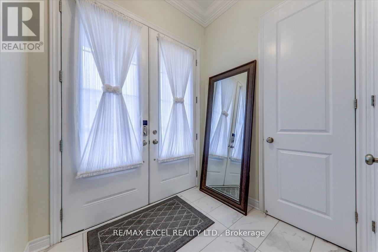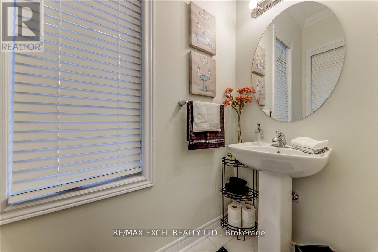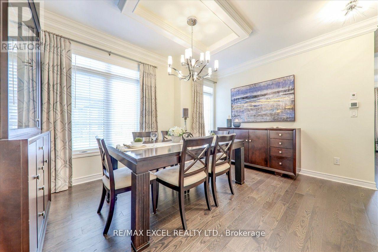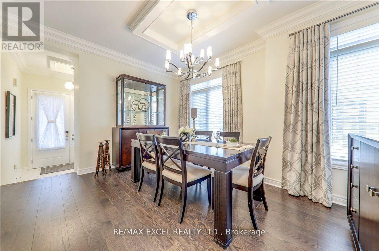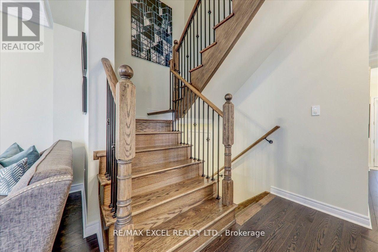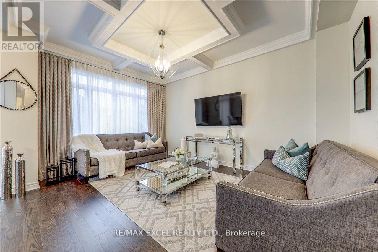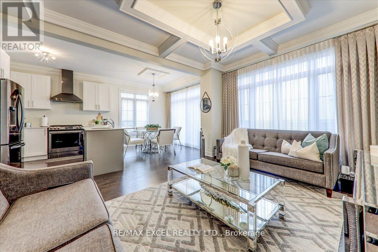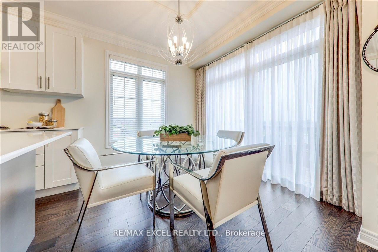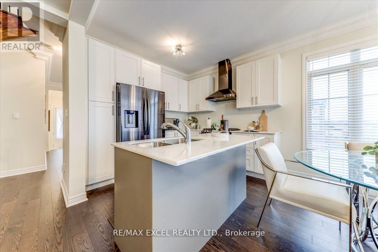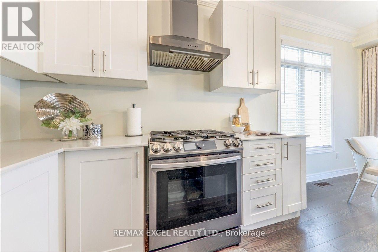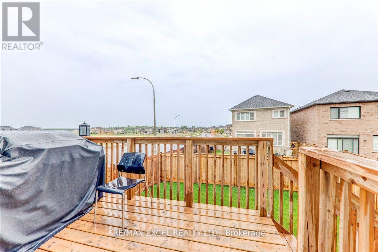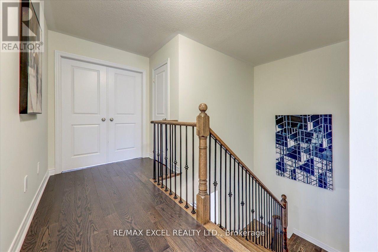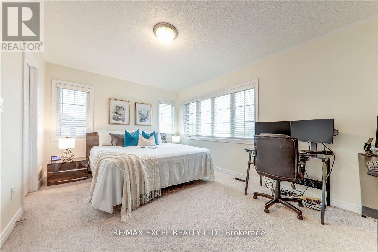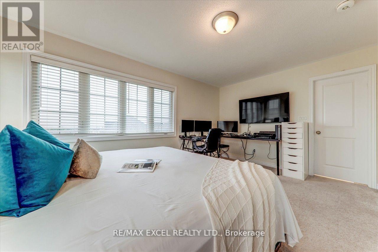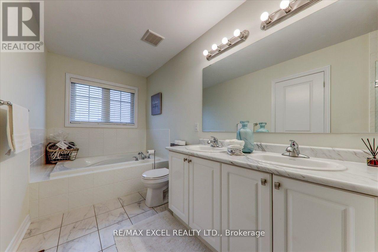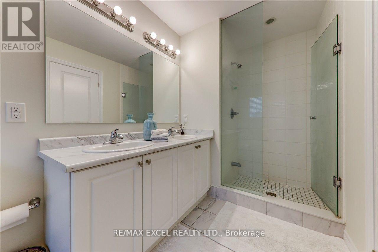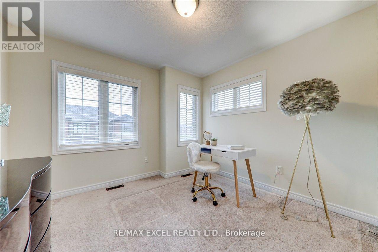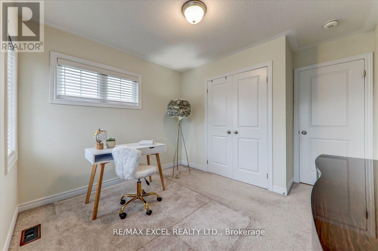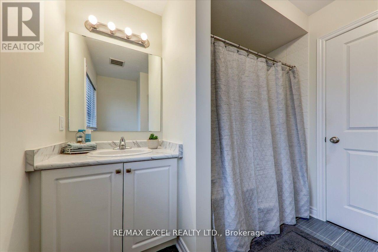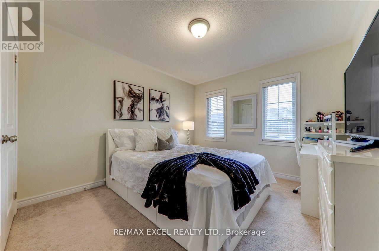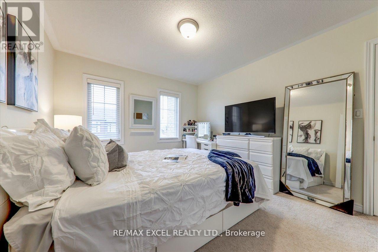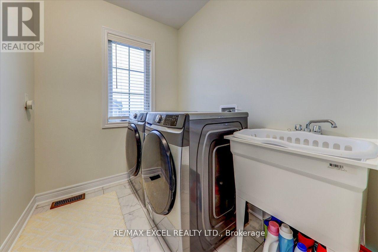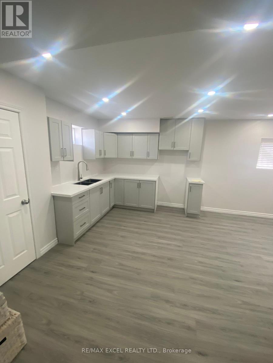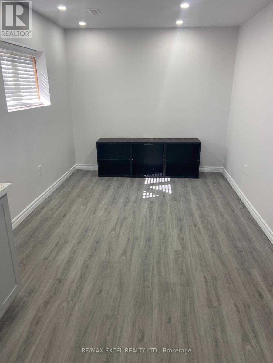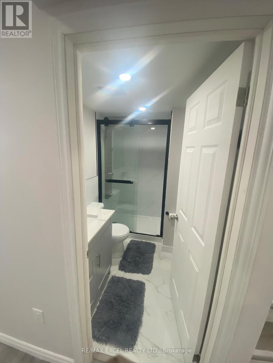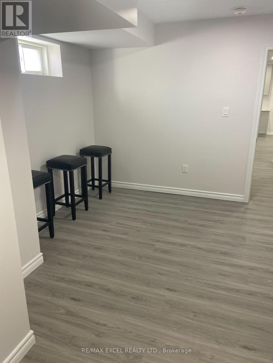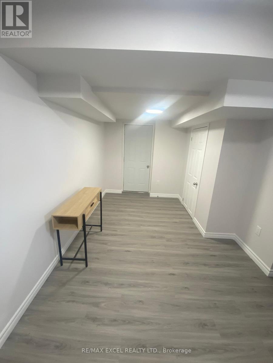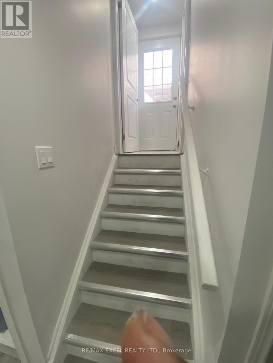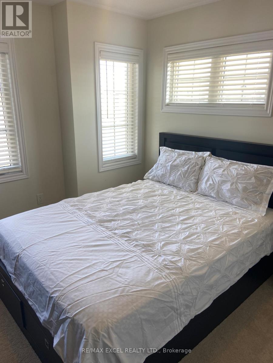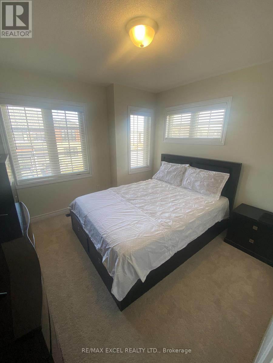1063 Skyridge Boulevard Pickering, Ontario L1X 0G5
$1,049,000
Absolutely Stunning Bright & Spacious Detached Home, Open Concept Main Floor, Moulding Featuring Eat-In Kitchen With W/O To Deck. Upgraded kitchen, Open Concept, Upper Level 3Spacious Bedrooms W/5Pc Ensuite. 4 Pc Main Bath & Laundry Complete This Second Floor. Large & Bright With Big Windows For Sunlight, finished Lookout Basement. With convenient access to Highways 7, 407, and 401, this home offers an ideal living experience in a thriving community.This Home Has It All, A Must See!! (id:61852)
Property Details
| MLS® Number | E12151120 |
| Property Type | Single Family |
| Community Name | Rural Pickering |
| ParkingSpaceTotal | 2 |
Building
| BathroomTotal | 4 |
| BedroomsAboveGround | 3 |
| BedroomsBelowGround | 1 |
| BedroomsTotal | 4 |
| Age | 0 To 5 Years |
| Appliances | Dishwasher, Dryer, Stove, Washer, Refrigerator |
| BasementDevelopment | Finished |
| BasementFeatures | Separate Entrance |
| BasementType | N/a (finished) |
| ConstructionStyleAttachment | Detached |
| CoolingType | Central Air Conditioning |
| ExteriorFinish | Brick |
| FlooringType | Hardwood, Ceramic, Tile, Laminate |
| FoundationType | Unknown |
| HalfBathTotal | 1 |
| HeatingFuel | Natural Gas |
| HeatingType | Forced Air |
| StoriesTotal | 2 |
| SizeInterior | 1500 - 2000 Sqft |
| Type | House |
| UtilityWater | Municipal Water |
Parking
| Attached Garage | |
| Garage |
Land
| Acreage | No |
| Sewer | Sanitary Sewer |
| SizeDepth | 90 Ft ,6 In |
| SizeFrontage | 30 Ft ,1 In |
| SizeIrregular | 30.1 X 90.5 Ft |
| SizeTotalText | 30.1 X 90.5 Ft |
Rooms
| Level | Type | Length | Width | Dimensions |
|---|---|---|---|---|
| Second Level | Primary Bedroom | 15.5 m | 11 m | 15.5 m x 11 m |
| Second Level | Bedroom 2 | 10.9 m | 10 m | 10.9 m x 10 m |
| Second Level | Bedroom 3 | 10.8 m | 11.6 m | 10.8 m x 11.6 m |
| Second Level | Laundry Room | Measurements not available | ||
| Basement | Bedroom 4 | 10.3 m | 9080 m | 10.3 m x 9080 m |
| Basement | Living Room | 10.9 m | 12.9 m | 10.9 m x 12.9 m |
| Main Level | Dining Room | 11 m | 14 m | 11 m x 14 m |
| Main Level | Family Room | 10.7 m | 14.7 m | 10.7 m x 14.7 m |
| Main Level | Kitchen | 9.8 m | 9 m | 9.8 m x 9 m |
Utilities
| Cable | Available |
| Electricity | Available |
| Sewer | Available |
https://www.realtor.ca/real-estate/28318486/1063-skyridge-boulevard-pickering-rural-pickering
Interested?
Contact us for more information
Raj Nadarajah
Salesperson
50 Acadia Ave Suite 120
Markham, Ontario L3R 0B3

