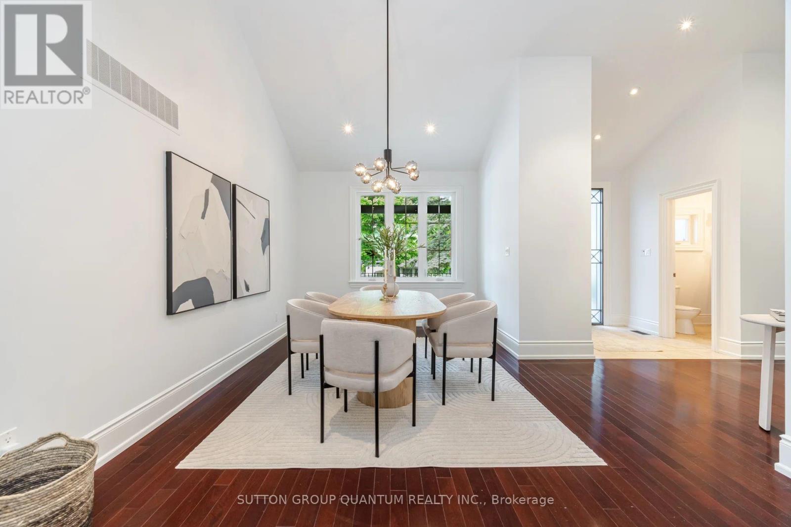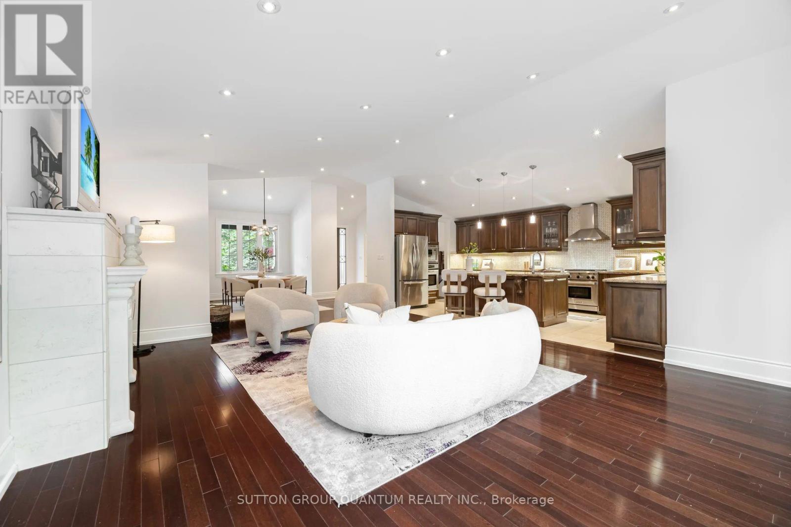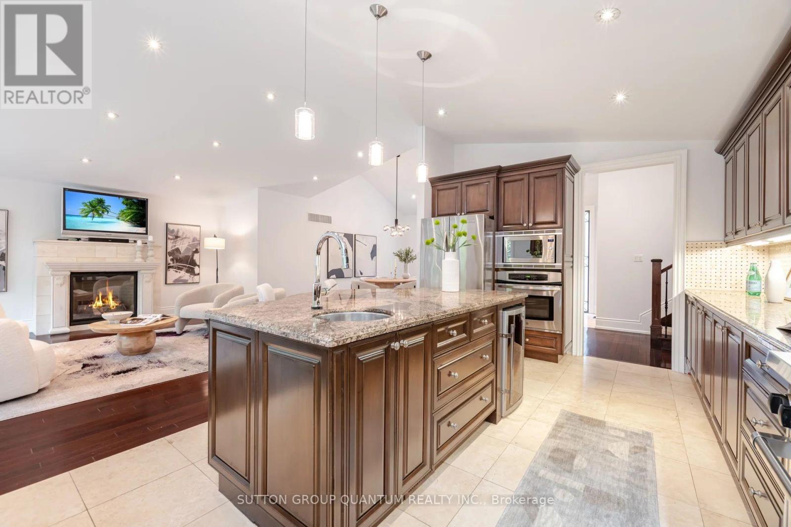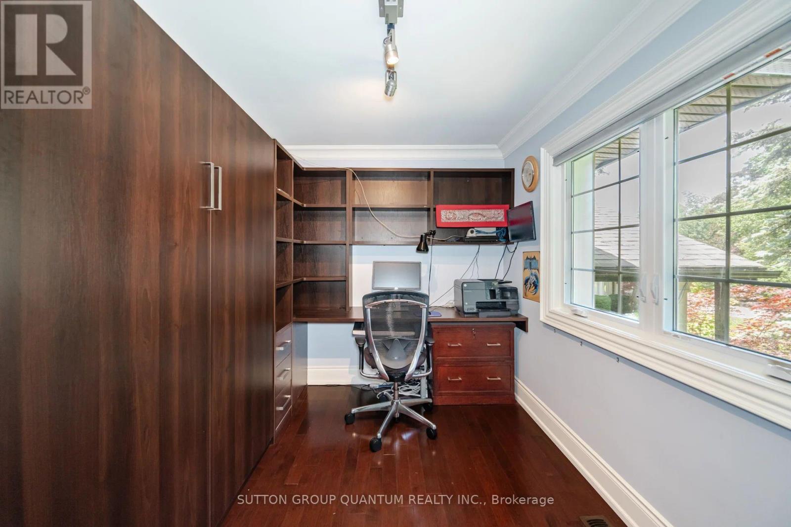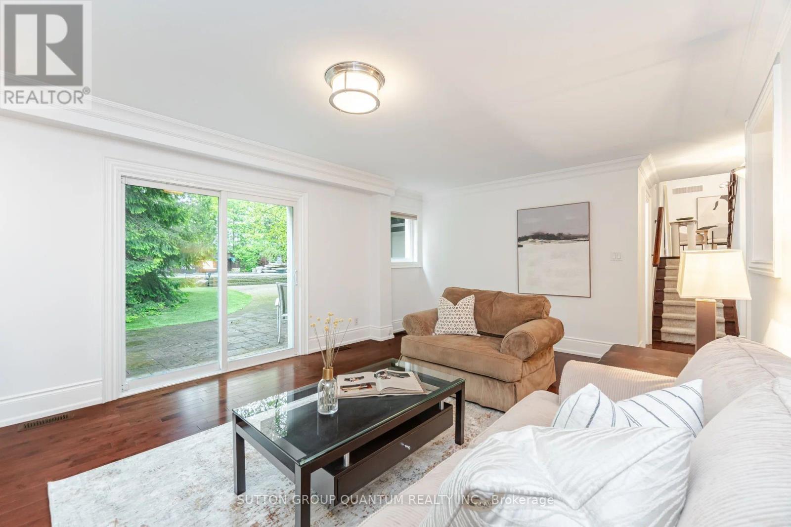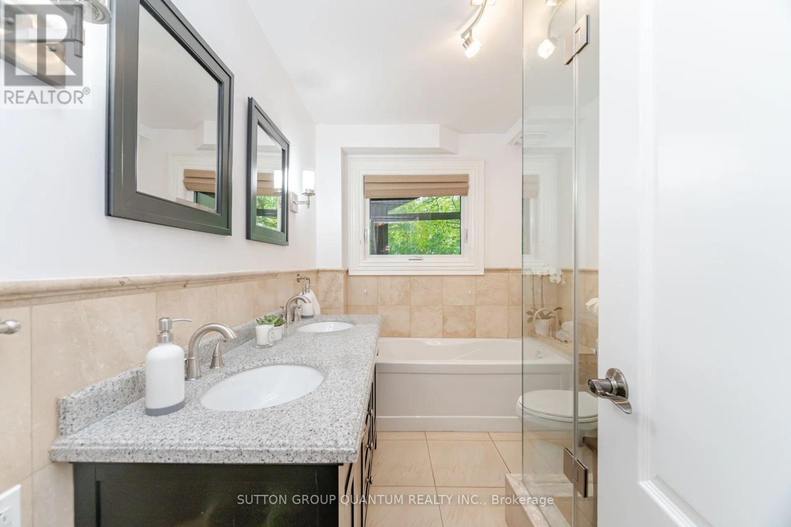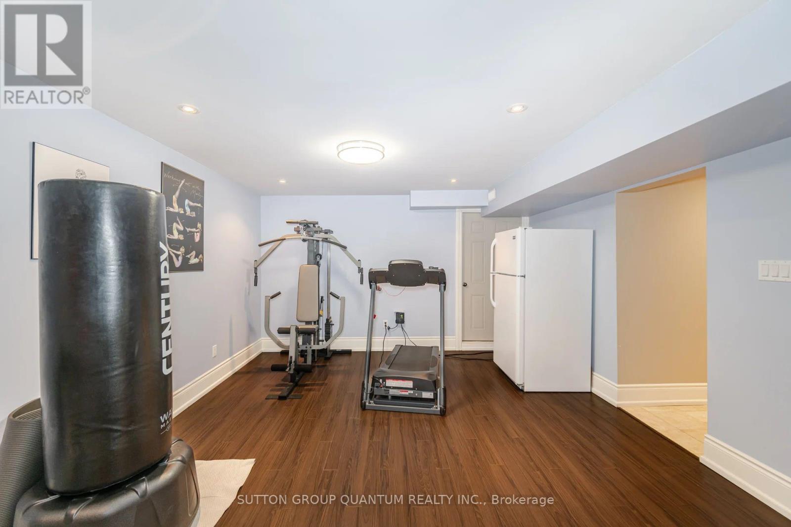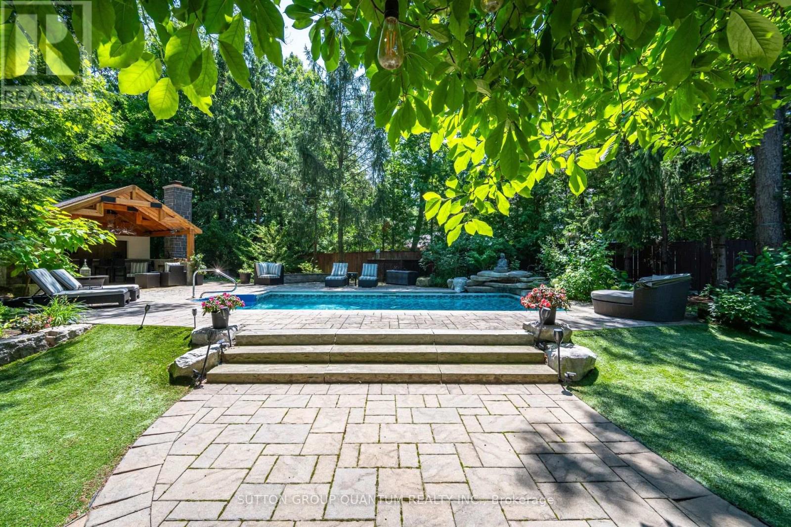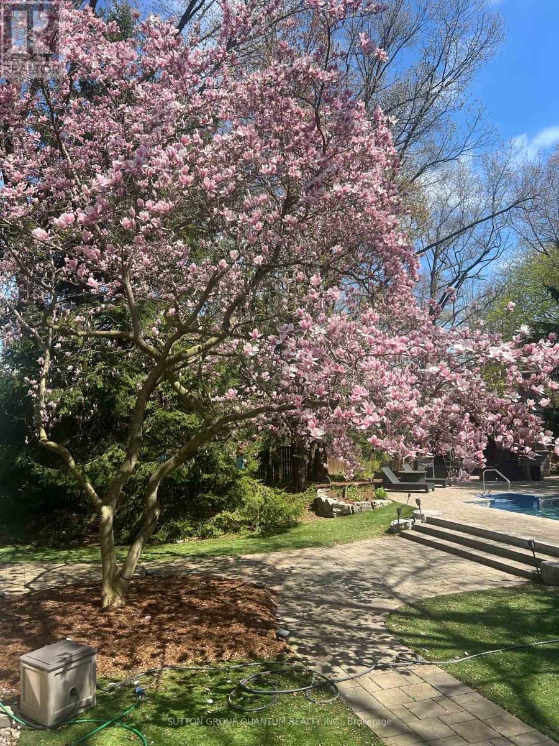1063 Greenoaks Drive Mississauga, Ontario L5J 3A1
$3,187,000
Set on a quiet street in the prestigious White Oaks of Jalna enclave in Lorne Park, this impeccably maintained 4-Level side split is a rare offering. With 4 bedrooms and an open concept layout that flows seamlessly between levels, this home is designed for comfortable family living, stylish entertaining, and even multi-generational flexibility. The main level sets the tone with a bright living room featuring a gas fireplace and expansive windows, a formal dining area, and a true entertainer's kitchen. Anchored by an oversized island with seating and a prep sink, this chef-worthy space includes high-end stainless steel appliances, stone countertops, and abundant custom cabinetry. Whether hosting a crowd or enjoying quiet mornings, the layout invites connection and flow. The lower level offers a welcoming family room with a natural wood burning fireplace and walkout to private patio, two bedrooms, and a luxurious bathroom with glass shower and soaker tub - ideal for guests or in-laws. Upstairs, the primary suite is a true retreat with a spa-inspired ensuite featuring heated floors, steam shower and his and hers vanities, plus a custom walk-in closet with boutique level storage. A second bedroom offers versatility for a home office or nursery. The finished basement features a walkout to the backyard, ample space for a gym, play zone, or hobby room, and a custom movie theatre with a gas fireplace that's a true showpiece - perfect for movie marathons, game nights, or streaming your favourite series in comfort and style. the private backyard is a resort-style escape with low-maintenance turf, mature trees, a custom cabana with built-in bar and stone-surround fireplace, sunken hot tub, deck with dining area and a salt water pool. Located in a highly sought after, family-friendly neighbourhood close to top schools, shopping, trails, Clarkson GO, and its just 30 minutes to downtown Toronto. (id:61852)
Property Details
| MLS® Number | W12191845 |
| Property Type | Single Family |
| Neigbourhood | Lorne Park |
| Community Name | Lorne Park |
| AmenitiesNearBy | Golf Nearby, Hospital, Public Transit, Schools |
| CommunityFeatures | Community Centre |
| Features | Irregular Lot Size |
| ParkingSpaceTotal | 10 |
| PoolFeatures | Salt Water Pool |
| PoolType | Inground Pool |
Building
| BathroomTotal | 4 |
| BedroomsAboveGround | 4 |
| BedroomsTotal | 4 |
| Amenities | Fireplace(s) |
| Appliances | Oven - Built-in, Central Vacuum, Garage Door Opener Remote(s), Water Heater, Dishwasher, Dryer, Furniture, Stove, Washer, Window Coverings, Refrigerator |
| BasementDevelopment | Finished |
| BasementFeatures | Walk Out |
| BasementType | N/a (finished) |
| ConstructionStyleAttachment | Detached |
| ConstructionStyleSplitLevel | Sidesplit |
| CoolingType | Central Air Conditioning |
| ExteriorFinish | Stone, Stucco |
| FireProtection | Security System |
| FireplacePresent | Yes |
| FlooringType | Hardwood |
| FoundationType | Concrete |
| HalfBathTotal | 4 |
| HeatingFuel | Natural Gas |
| HeatingType | Forced Air |
| SizeInterior | 2500 - 3000 Sqft |
| Type | House |
| UtilityWater | Municipal Water |
Parking
| Attached Garage | |
| Garage |
Land
| Acreage | No |
| LandAmenities | Golf Nearby, Hospital, Public Transit, Schools |
| Sewer | Sanitary Sewer |
| SizeDepth | 222 Ft ,2 In |
| SizeFrontage | 63 Ft ,2 In |
| SizeIrregular | 63.2 X 222.2 Ft ; 63.24x127.65x222.15x244.31 |
| SizeTotalText | 63.2 X 222.2 Ft ; 63.24x127.65x222.15x244.31 |
Rooms
| Level | Type | Length | Width | Dimensions |
|---|---|---|---|---|
| Second Level | Primary Bedroom | 4.78 m | 4.14 m | 4.78 m x 4.14 m |
| Second Level | Bedroom 2 | 3.71 m | 2.39 m | 3.71 m x 2.39 m |
| Basement | Other | 5.82 m | 5.31 m | 5.82 m x 5.31 m |
| Basement | Laundry Room | 3.86 m | 2.11 m | 3.86 m x 2.11 m |
| Basement | Utility Room | 4.42 m | 1.24 m | 4.42 m x 1.24 m |
| Basement | Other | 7.77 m | 2.41 m | 7.77 m x 2.41 m |
| Basement | Exercise Room | 5.13 m | 3.96 m | 5.13 m x 3.96 m |
| Lower Level | Family Room | 5.74 m | 4.01 m | 5.74 m x 4.01 m |
| Lower Level | Bedroom 3 | 3.56 m | 3.45 m | 3.56 m x 3.45 m |
| Lower Level | Bedroom 4 | 3.66 m | 2.39 m | 3.66 m x 2.39 m |
| Main Level | Foyer | 3.91 m | 1.73 m | 3.91 m x 1.73 m |
| Main Level | Kitchen | 5.99 m | 3.45 m | 5.99 m x 3.45 m |
| Main Level | Living Room | 5.23 m | 3.78 m | 5.23 m x 3.78 m |
| Main Level | Dining Room | 6.27 m | 5.33 m | 6.27 m x 5.33 m |
https://www.realtor.ca/real-estate/28407312/1063-greenoaks-drive-mississauga-lorne-park-lorne-park
Interested?
Contact us for more information
Brenda Marie Hartigan
Salesperson
1673 Lakeshore Road West
Mississauga, Ontario L5J 1J4







