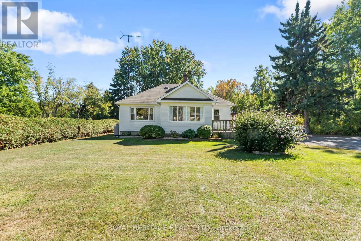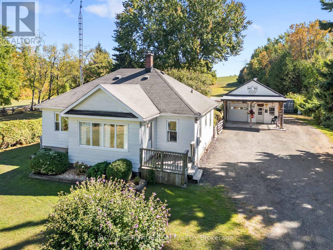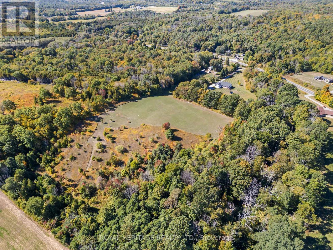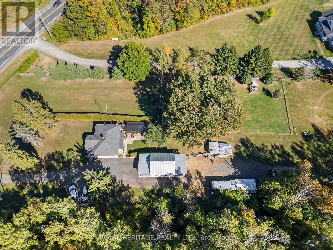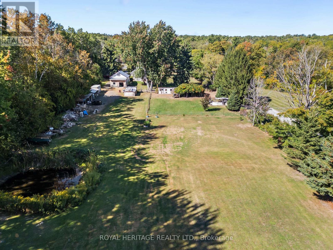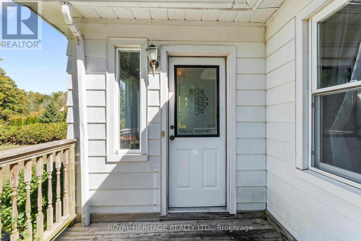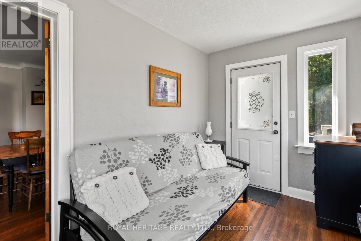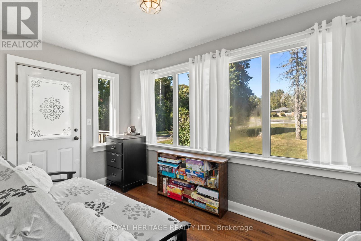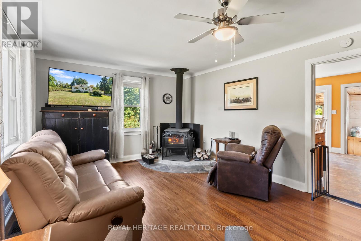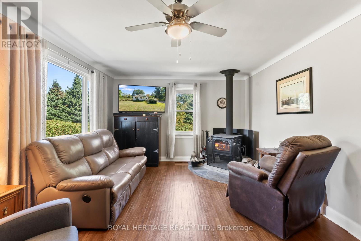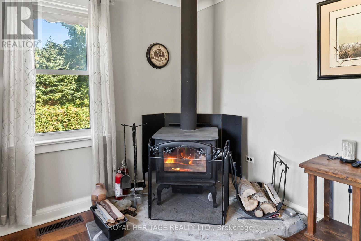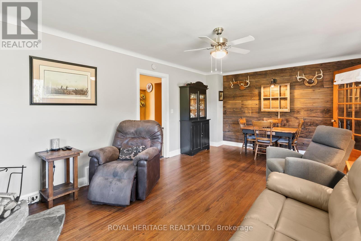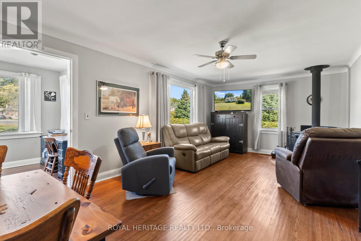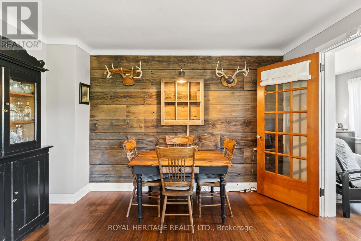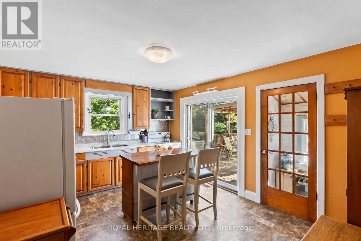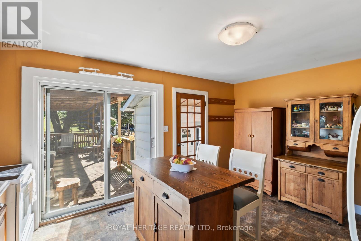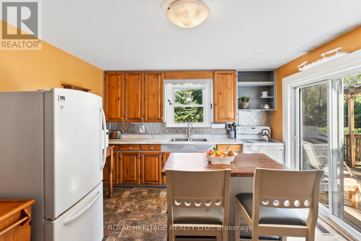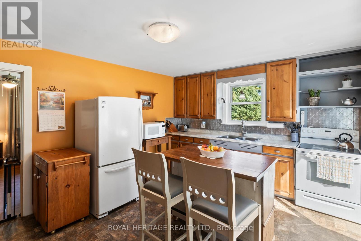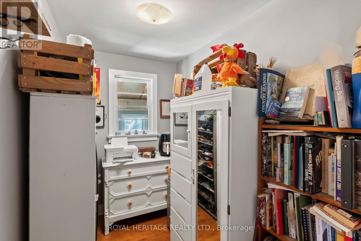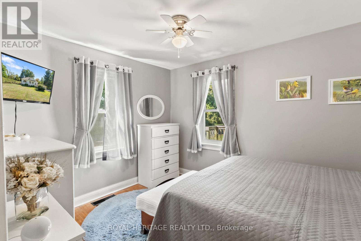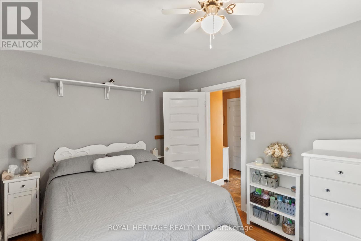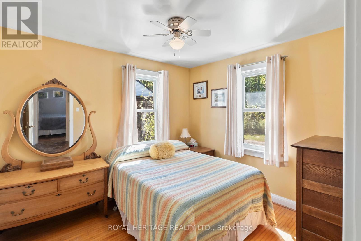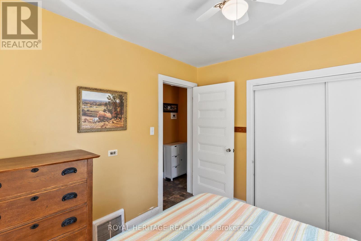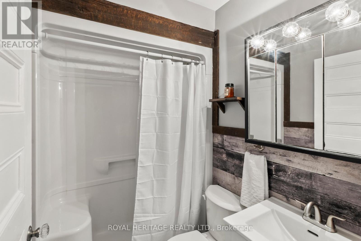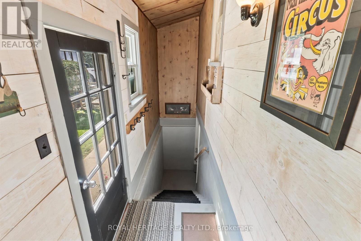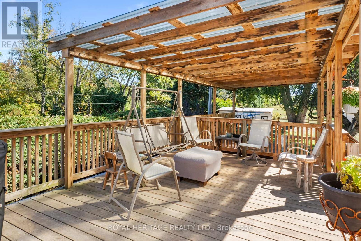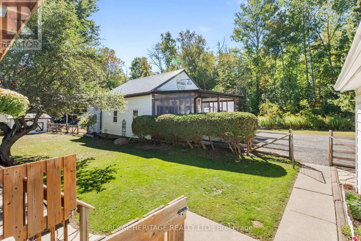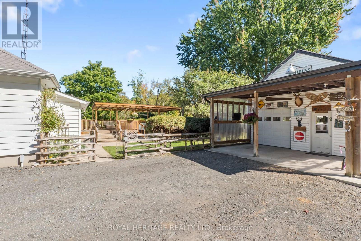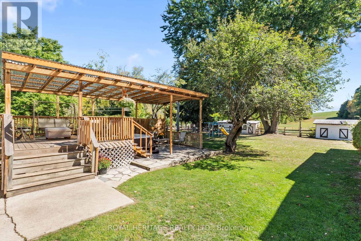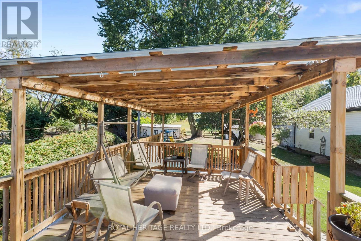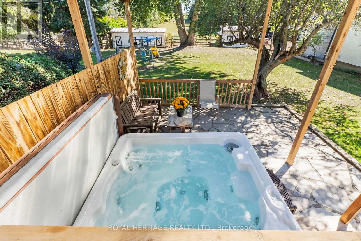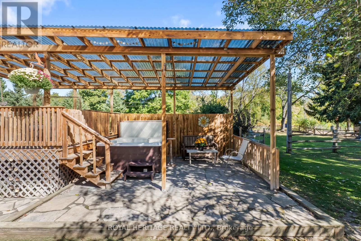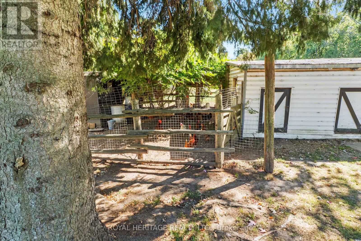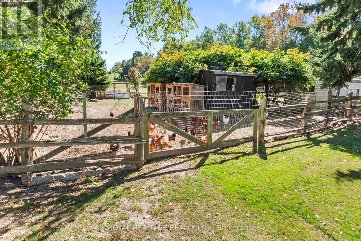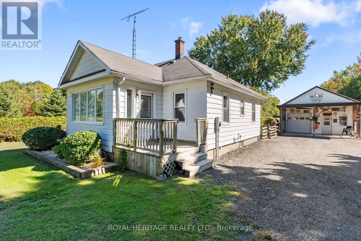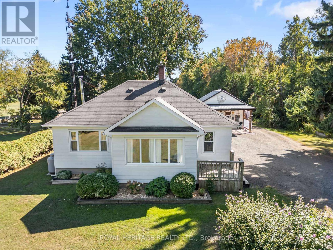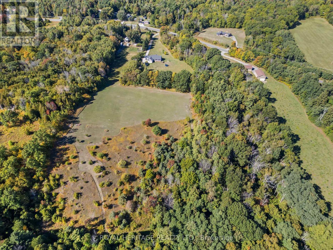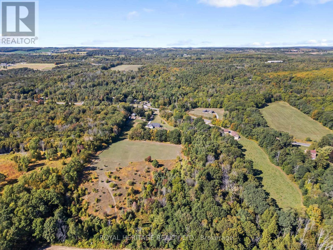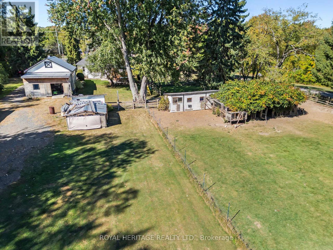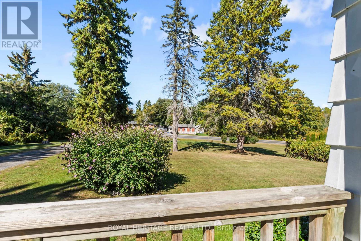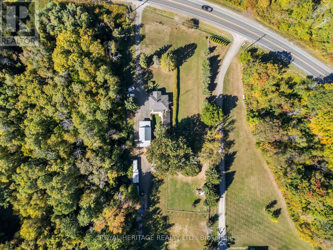10629 County Rd 2 Road Alnwick/haldimand, Ontario K0K 2G0
$849,000
Drive up your own long private lane and step into a property that truly has it all. Over 12 acres of rolling land with winding trails, wide-open fields, and a breathtaking lookout point with panoramic views of Lake Ontario and the hills beyond. At the heart sits a charming two-bedroom bungalow with a walkout deck, hot tub, and BBQ space- the perfect spot for everyday relaxation. The home has seen meaningful updates over the years, including a renovated bathroom in 2024, central air installed in 2022 (with a 10 yr warranty), propane furnace 2017, and ongoing upgrades that provide peace of mind for the next owners. Inside, you'll also find useful touches like a pantry/office space and plenty of natural light. Step outside to a large fenced yard, ideal for pets or kids, with a generous quantity of seasoned firewood ready for use. Beyond the home, the land opens up to a pond, multiple sheds, three chicken coops, and a dog kennel, blending function with country charm. For those who dream bigger, the 24 X 24 garage/workshop is insulated, rewired, and comes with loft storage and an attached carport- a true hub for projects, cars, or hobbies of any kind. All of this is located just minutes from the 401 and close to local conveniences including the library, pharmacy, school and community arena. With ample space for parking and projects, this property offers the rare combination of privacy, space, and convenience. This property is more than just a home, its a lifestyle, an investment, and an opportunity waiting to be unlocked. Your country escape. Your future vision. All here, on 12 unforgettable acres. (id:61852)
Property Details
| MLS® Number | X12428889 |
| Property Type | Single Family |
| Community Name | Grafton |
| AmenitiesNearBy | Golf Nearby, Place Of Worship, Schools |
| CommunityFeatures | School Bus, Community Centre |
| Easement | Unknown |
| EquipmentType | Water Heater - Electric, Water Heater |
| Features | Hillside, Wooded Area, Irregular Lot Size, Open Space, Lane, Level, Carpet Free, Sump Pump |
| ParkingSpaceTotal | 10 |
| RentalEquipmentType | Water Heater - Electric, Water Heater |
| Structure | Deck, Workshop |
| ViewType | Lake View |
Building
| BathroomTotal | 1 |
| BedroomsAboveGround | 2 |
| BedroomsTotal | 2 |
| Age | 51 To 99 Years |
| Amenities | Fireplace(s) |
| Appliances | Hot Tub, Water Treatment, Dryer, Stove, Washer, Two Refrigerators |
| ArchitecturalStyle | Bungalow |
| BasementDevelopment | Unfinished |
| BasementType | N/a (unfinished) |
| ConstructionStyleAttachment | Detached |
| CoolingType | Central Air Conditioning |
| ExteriorFinish | Vinyl Siding, Aluminum Siding |
| FireplacePresent | Yes |
| FireplaceTotal | 1 |
| FoundationType | Concrete |
| HeatingFuel | Propane |
| HeatingType | Forced Air |
| StoriesTotal | 1 |
| SizeInterior | 700 - 1100 Sqft |
| Type | House |
| UtilityWater | Dug Well |
Parking
| Detached Garage | |
| Garage |
Land
| AccessType | Public Road, Year-round Access |
| Acreage | Yes |
| FenceType | Partially Fenced |
| LandAmenities | Golf Nearby, Place Of Worship, Schools |
| LandscapeFeatures | Landscaped |
| Sewer | Septic System |
| SizeDepth | 1550 Ft ,1 In |
| SizeFrontage | 177 Ft ,6 In |
| SizeIrregular | 177.5 X 1550.1 Ft |
| SizeTotalText | 177.5 X 1550.1 Ft|10 - 24.99 Acres |
| SurfaceWater | Pond Or Stream |
| ZoningDescription | Ru-111 |
Rooms
| Level | Type | Length | Width | Dimensions |
|---|---|---|---|---|
| Main Level | Kitchen | 3.73 m | 4.83 m | 3.73 m x 4.83 m |
| Main Level | Dining Room | 3.85 m | 2.5 m | 3.85 m x 2.5 m |
| Main Level | Living Room | 3.85 m | 4.06 m | 3.85 m x 4.06 m |
| Main Level | Pantry | 2.71 m | 1.87 m | 2.71 m x 1.87 m |
| Main Level | Primary Bedroom | 3.01 m | 4.37 m | 3.01 m x 4.37 m |
| Main Level | Bedroom 2 | 2.94 m | 3.36 m | 2.94 m x 3.36 m |
| Main Level | Bathroom | 1.52 m | 2.13 m | 1.52 m x 2.13 m |
| Main Level | Foyer | 2.34 m | 3.94 m | 2.34 m x 3.94 m |
Utilities
| Cable | Available |
| Electricity | Installed |
https://www.realtor.ca/real-estate/28917996/10629-county-rd-2-road-alnwickhaldimand-grafton-grafton
Interested?
Contact us for more information
Marlee Warner
Salesperson
1029 Brock Road Unit 200
Pickering, Ontario L1W 3T7
