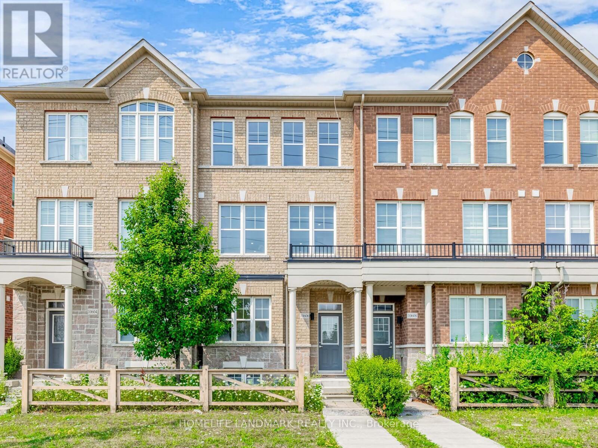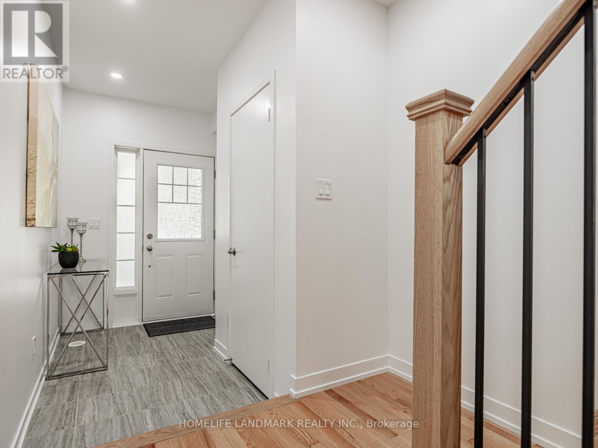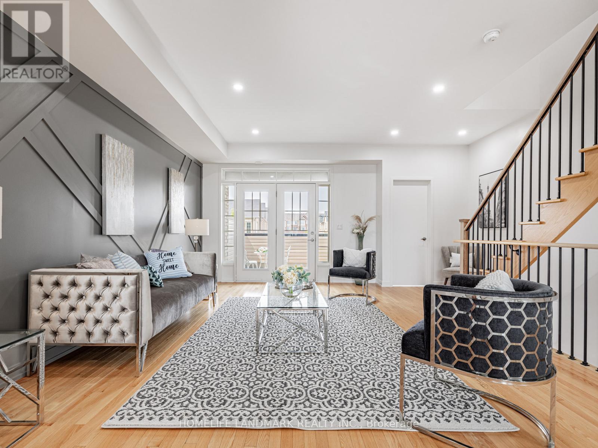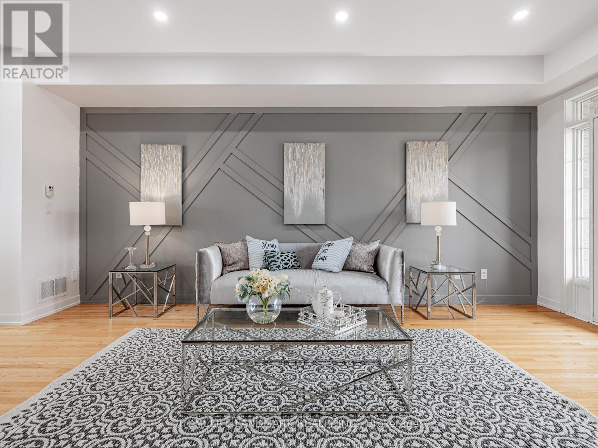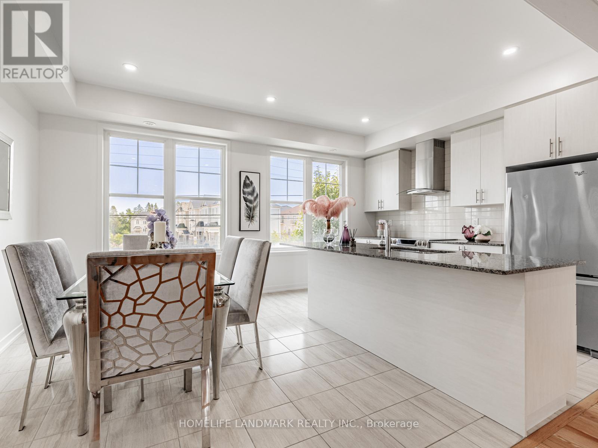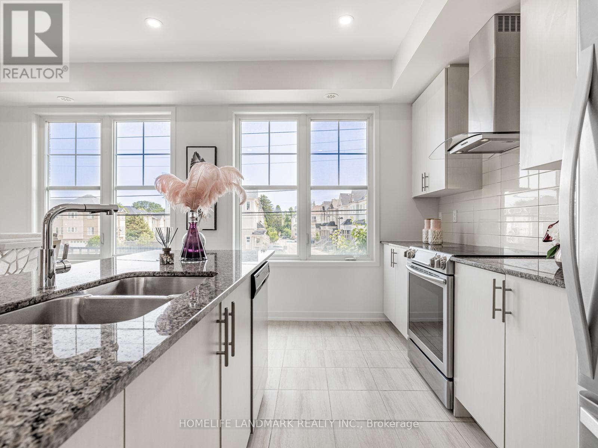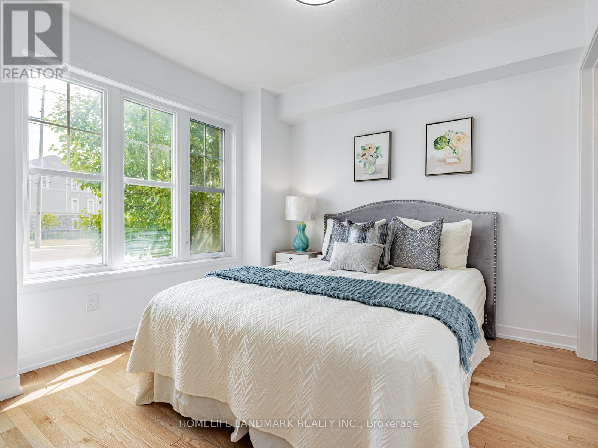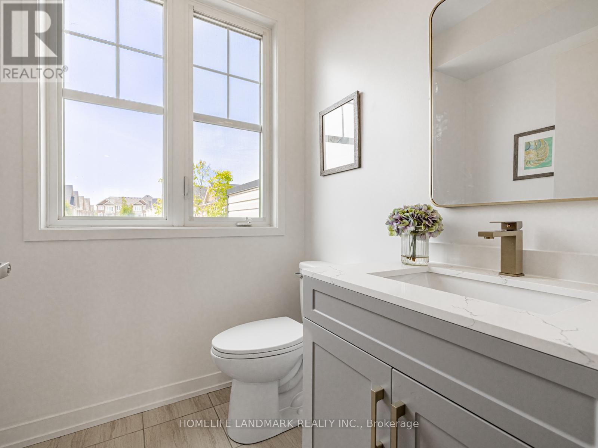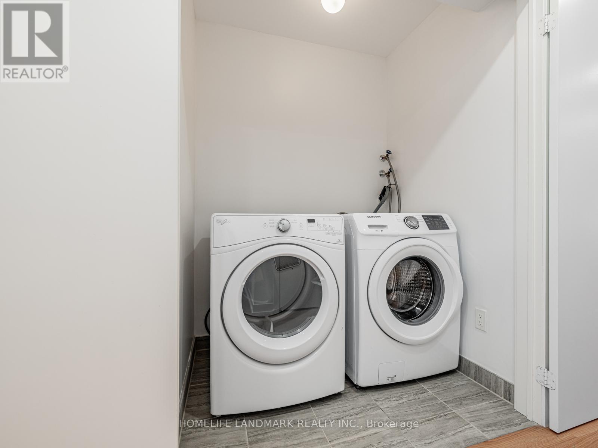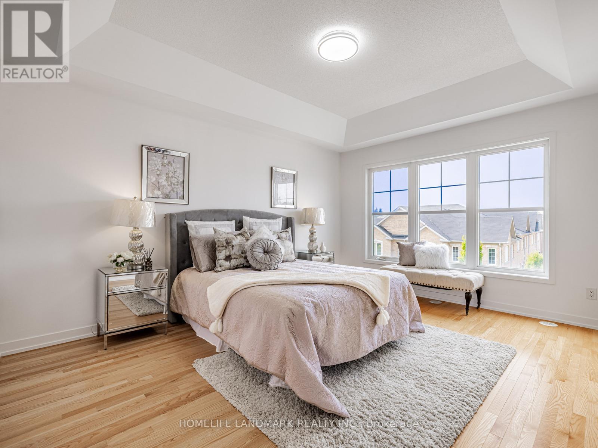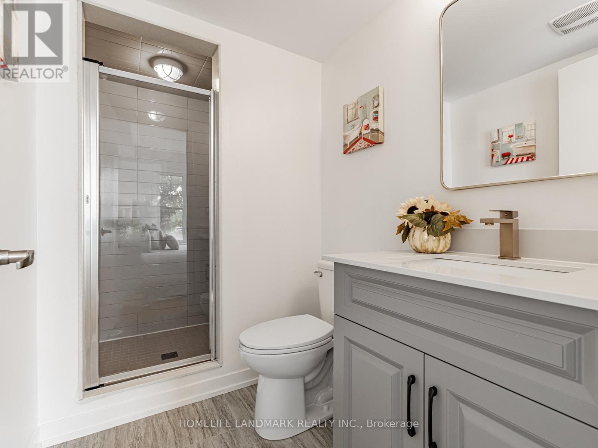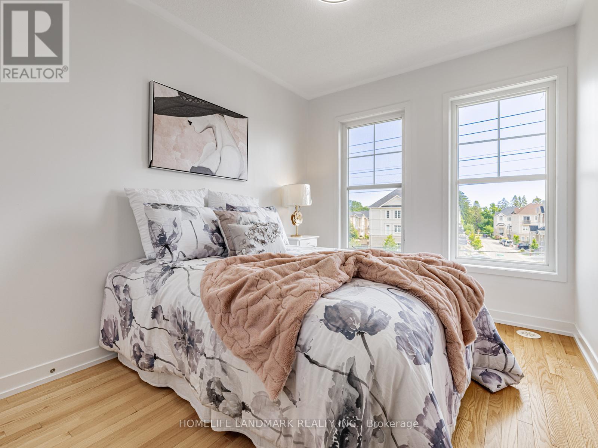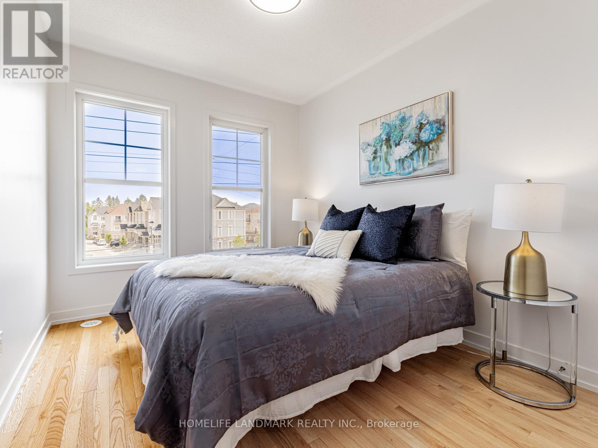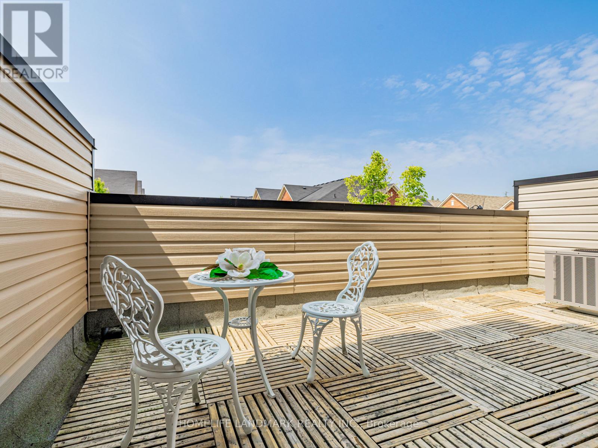10606 Bathurst Street Vaughan, Ontario L6A 4Y4
$999,000
Luxurious Townhouse 4 Bedrooms W/4 Bathrooms at Upper Thornhill; In-Law Suite With Washroom& Closet on Ground Floor; Modern Functional Kitchen With S/S Appliances, Granite Countertops & Custom Backsplash, Spacious Eat-in Breakfast Area, and A Large Central Island; Hardwood Floor throughout the Whole House, Stained Oak Stairs With Contemporary Iron Pickets; Custom Designed Feature Wall in Living/Dining Room With Walk-Out To Large Deck; 9' Smooth Ceiling Throughout Main Floor; New Air Conditioning(2025); All New Cabinets With Quartz Countertop in All Washrooms; New Custom Mirrors and Lighting Fixtures in all Washrooms; New Pot Lights at Hallway, Kitchen and Living Room; No Carpet in the house; Direct Access to Garage; New painting and Move-In Condition! Visitor Parking across the Laneway at Rear Entry; Herbert H Carnegie PS & Alexander Mackenzie SS with IB program, Close to Rutherford Marketplace, RHill GO, Mackenzie Health, Mill Pond Park, Elgin West CC, and much more. (id:61852)
Property Details
| MLS® Number | N12375474 |
| Property Type | Single Family |
| Community Name | Patterson |
| AmenitiesNearBy | Hospital, Park, Place Of Worship |
| EquipmentType | Water Heater |
| ParkingSpaceTotal | 2 |
| RentalEquipmentType | Water Heater |
| Structure | Patio(s) |
| ViewType | View |
Building
| BathroomTotal | 4 |
| BedroomsAboveGround | 4 |
| BedroomsTotal | 4 |
| Age | 6 To 15 Years |
| Appliances | Garage Door Opener Remote(s), Dishwasher, Dryer, Hood Fan, Stove, Washer, Refrigerator |
| BasementDevelopment | Unfinished |
| BasementType | N/a (unfinished) |
| ConstructionStyleAttachment | Attached |
| CoolingType | Central Air Conditioning |
| ExteriorFinish | Brick |
| FlooringType | Hardwood |
| HalfBathTotal | 1 |
| HeatingFuel | Natural Gas |
| HeatingType | Forced Air |
| StoriesTotal | 3 |
| SizeInterior | 1500 - 2000 Sqft |
| Type | Row / Townhouse |
| UtilityWater | Municipal Water |
Parking
| Attached Garage | |
| Garage |
Land
| Acreage | No |
| LandAmenities | Hospital, Park, Place Of Worship |
| Sewer | Sanitary Sewer |
| SizeDepth | 70 Ft ,9 In |
| SizeFrontage | 18 Ft |
| SizeIrregular | 18 X 70.8 Ft |
| SizeTotalText | 18 X 70.8 Ft |
Rooms
| Level | Type | Length | Width | Dimensions |
|---|---|---|---|---|
| Second Level | Primary Bedroom | 4.42 m | 3.48 m | 4.42 m x 3.48 m |
| Second Level | Bedroom 2 | 3.96 m | 2.59 m | 3.96 m x 2.59 m |
| Second Level | Bedroom 3 | 3.73 m | 2.54 m | 3.73 m x 2.54 m |
| Main Level | Living Room | 6.1 m | 4.27 m | 6.1 m x 4.27 m |
| Main Level | Dining Room | 6.1 m | 4.27 m | 6.1 m x 4.27 m |
| Main Level | Kitchen | 3.66 m | 5.23 m | 3.66 m x 5.23 m |
| Main Level | Eating Area | 3.66 m | 5.23 m | 3.66 m x 5.23 m |
| Ground Level | Bedroom 4 | 2.95 m | 3.07 m | 2.95 m x 3.07 m |
https://www.realtor.ca/real-estate/28801616/10606-bathurst-street-vaughan-patterson-patterson
Interested?
Contact us for more information
Lydia Wen Jin
Broker
7240 Woodbine Ave Unit 103
Markham, Ontario L3R 1A4
