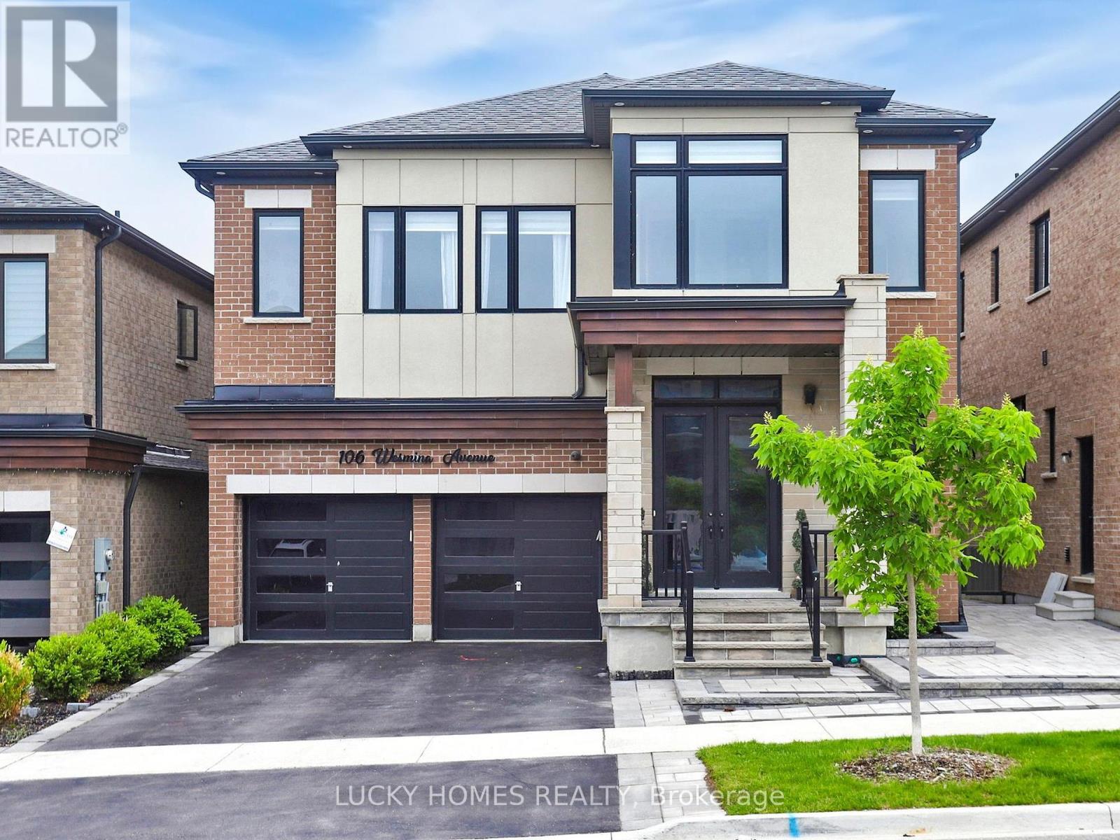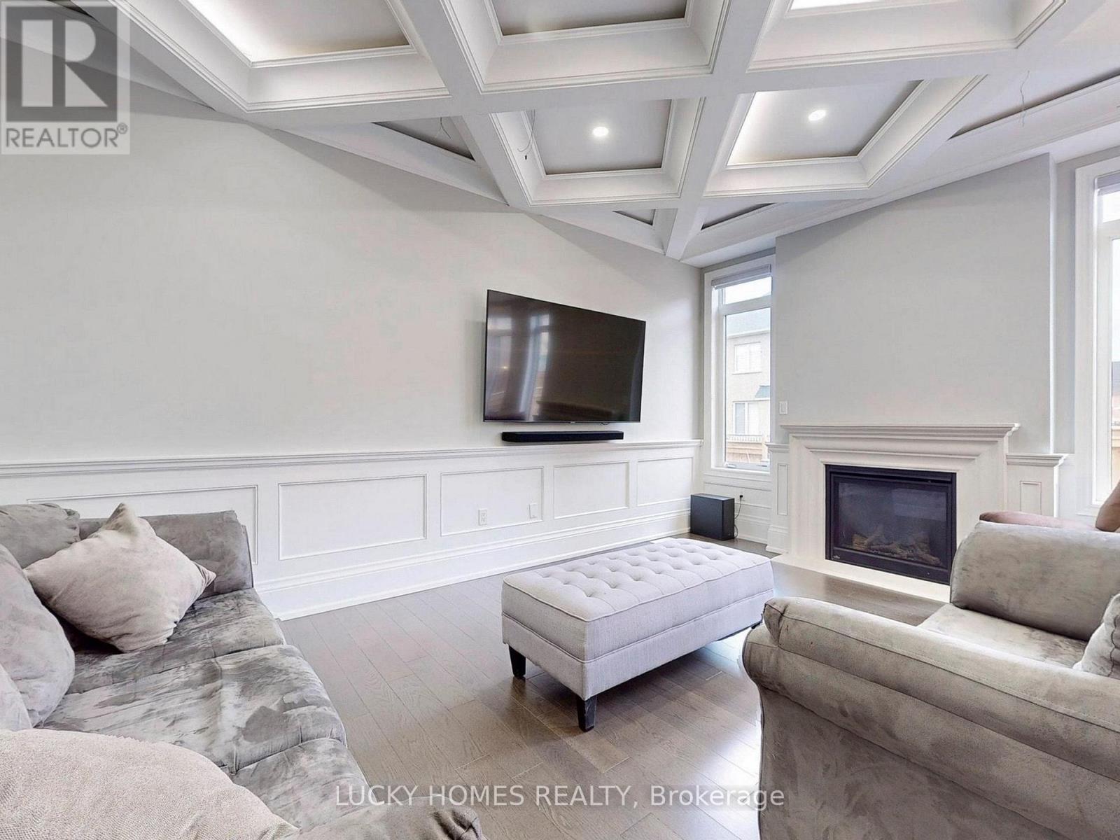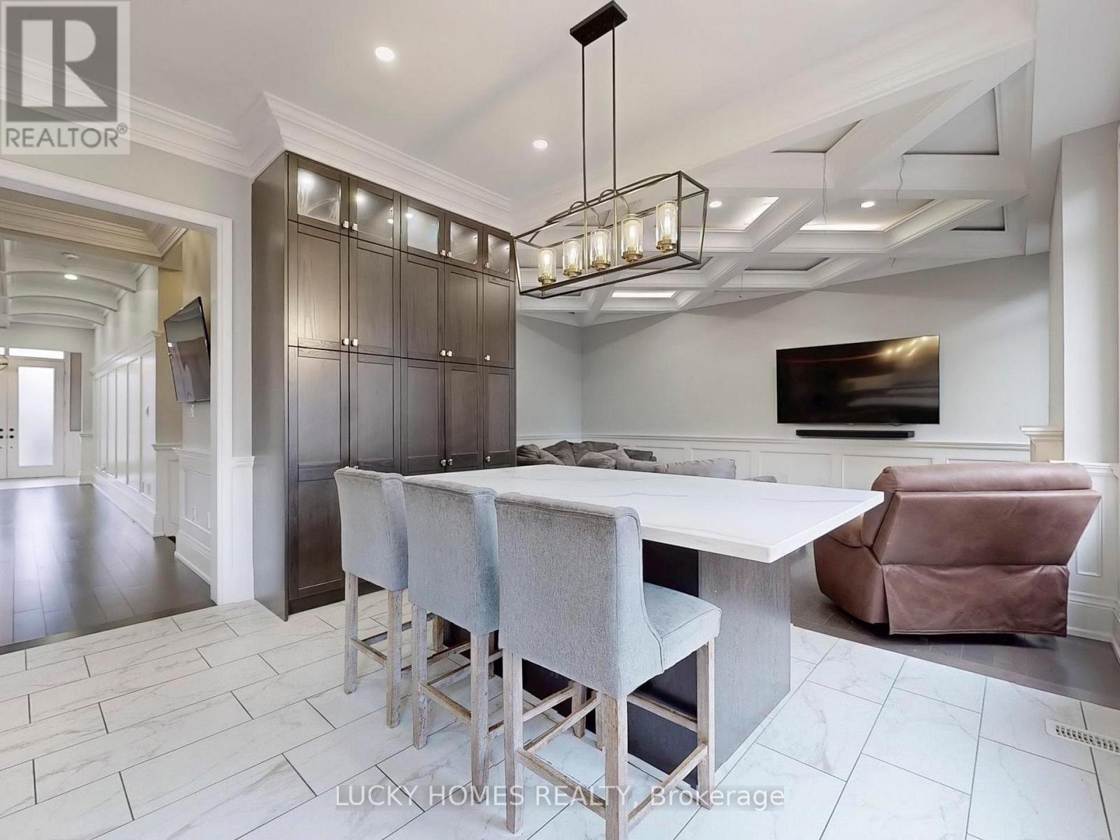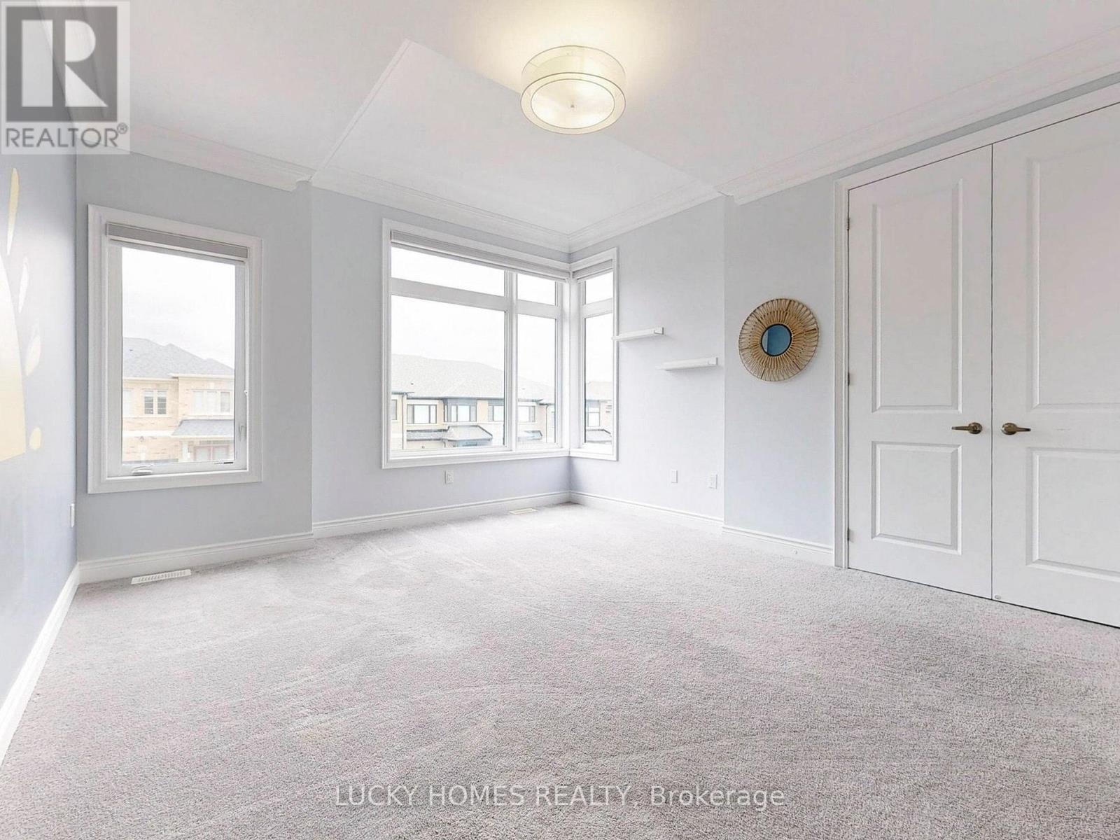106 Wesmina Avenue Whitchurch-Stouffville, Ontario L4A 4W5
$4,450 Monthly
Stunning Luxury Home in Prime Stouffville Cityside Phase 1. Welcome to this newly built 4 Bed, 5 Bath detached home in the highly sought-after Cityside Phase 1 community. This upgraded "Brookmead" model features over $300K in premium finishes, including 10-ft smooth ceilings on the main floor, upgraded hardwood flooring throughout main floor, upper standing and master bedroom, pot lights, and a modern open-concept layout perfect for family living and entertaining. The gourmet KitchenAid kitchen boasts extended breakfast countertops and high-end appliances. Each spacious bedroom offers a walk-in closet and ensuite access. The luxurious primary suite features a 5-piece ensuite and large walk-in closet. Upper-level laundry adds convenience. Extras: Central vac, KitchenAid appliances, 55'' Tv for camera monitoring, oversized garage designed to accommodate a full-size pickup truck, upgraded ceiling features. Location Perks: Minutes to Granite Golf Club, Goodwood Conservation Area, Stouffville GO Station, Hwy 404 & more. Country charm with urban convenience just 30 mins to Downtown Toronto. (id:61852)
Property Details
| MLS® Number | N12190792 |
| Property Type | Single Family |
| Community Name | Stouffville |
| ParkingSpaceTotal | 4 |
Building
| BathroomTotal | 4 |
| BedroomsAboveGround | 4 |
| BedroomsTotal | 4 |
| Age | 0 To 5 Years |
| Appliances | Oven - Built-in, Central Vacuum, Dishwasher, Dryer, Stove, Washer, Refrigerator |
| ConstructionStyleAttachment | Detached |
| CoolingType | Central Air Conditioning |
| ExteriorFinish | Brick, Stucco |
| FireplacePresent | Yes |
| FlooringType | Tile, Hardwood, Carpeted |
| FoundationType | Poured Concrete |
| HalfBathTotal | 1 |
| HeatingFuel | Natural Gas |
| HeatingType | Forced Air |
| StoriesTotal | 2 |
| SizeInterior | 2500 - 3000 Sqft |
| Type | House |
| UtilityPower | Generator |
| UtilityWater | Municipal Water |
Parking
| Garage |
Land
| Acreage | No |
| Sewer | Sanitary Sewer |
| SizeDepth | 29 Ft ,6 In |
| SizeFrontage | 12 Ft ,2 In |
| SizeIrregular | 12.2 X 29.5 Ft |
| SizeTotalText | 12.2 X 29.5 Ft |
Rooms
| Level | Type | Length | Width | Dimensions |
|---|---|---|---|---|
| Second Level | Great Room | 4.87 m | 4.33 m | 4.87 m x 4.33 m |
| Second Level | Bedroom 2 | 3.54 m | 4.15 m | 3.54 m x 4.15 m |
| Second Level | Bedroom 3 | 3.35 m | 4.27 m | 3.35 m x 4.27 m |
| Second Level | Bedroom 4 | 3.84 m | 4.45 m | 3.84 m x 4.45 m |
| Main Level | Eating Area | 4.26 m | 3.35 m | 4.26 m x 3.35 m |
| Main Level | Living Room | 6.7 m | 3.96 m | 6.7 m x 3.96 m |
| Ground Level | Kitchen | 4.26 m | 2.75 m | 4.26 m x 2.75 m |
Utilities
| Cable | Available |
| Electricity | Available |
| Sewer | Available |
Interested?
Contact us for more information
Janson Mahendran
Salesperson
5928 Finch Ave E #220
Toronto, Ontario M1B 5P8
























