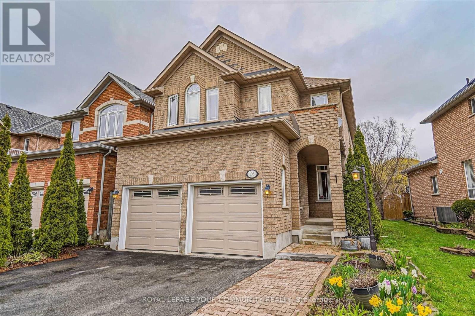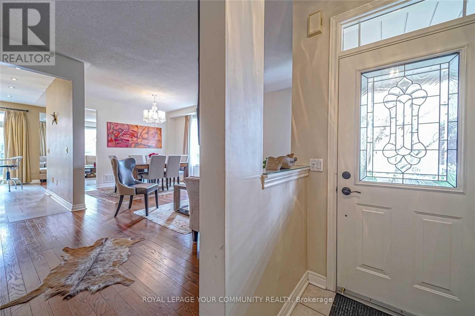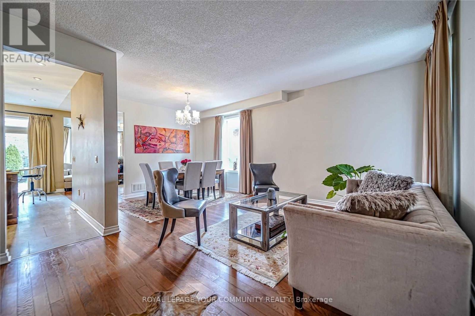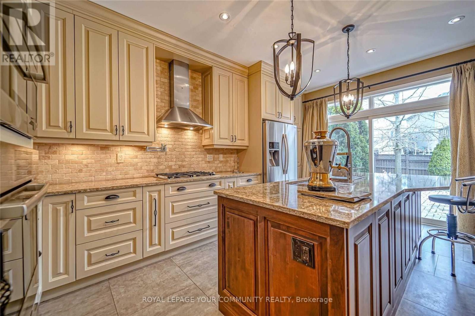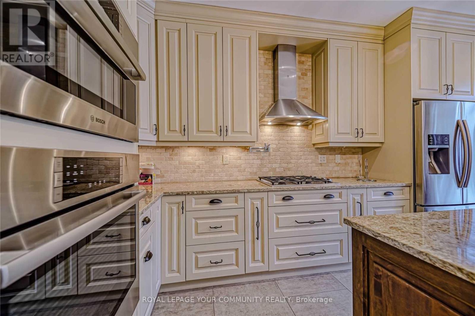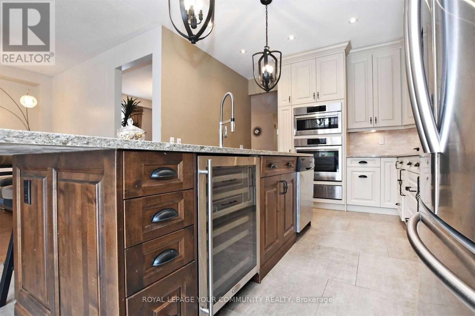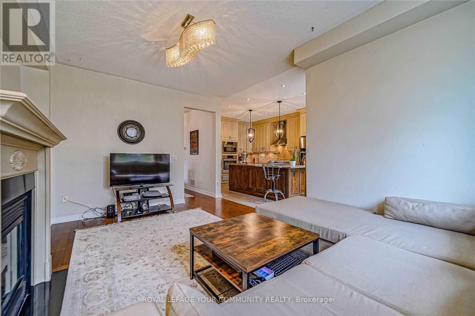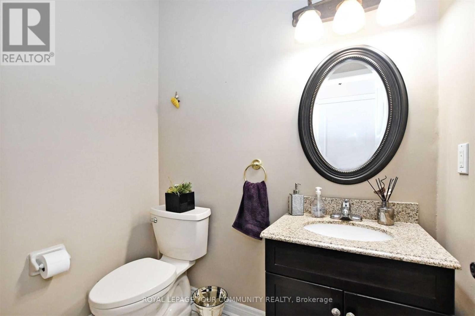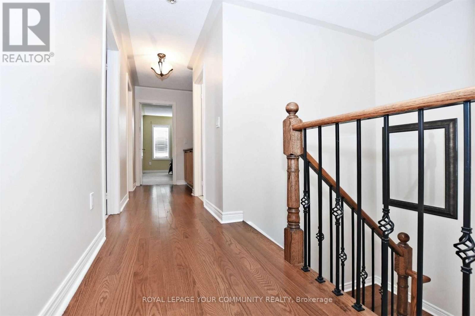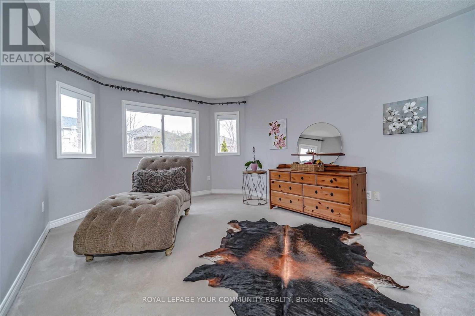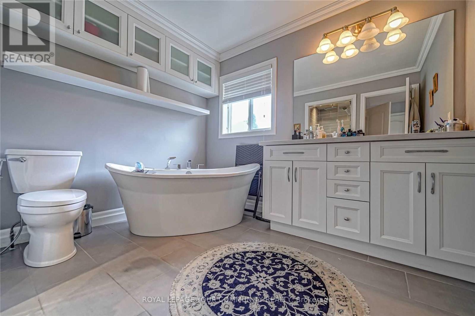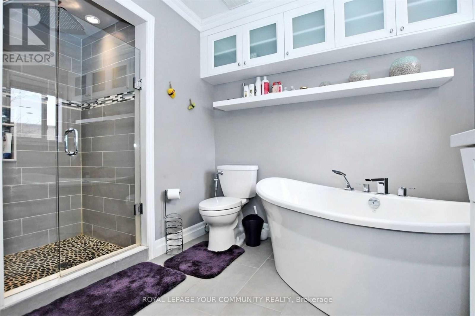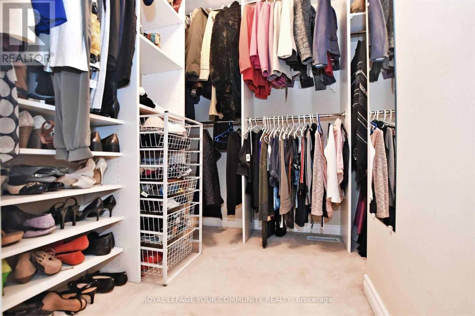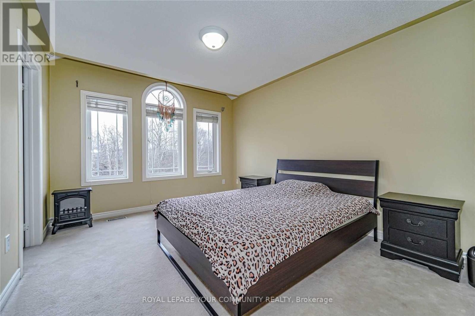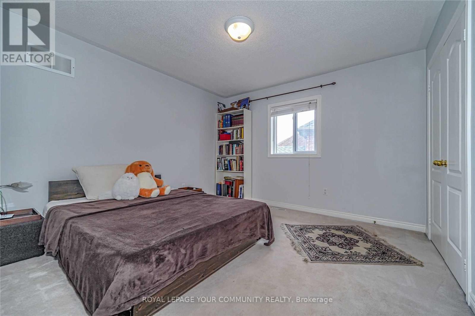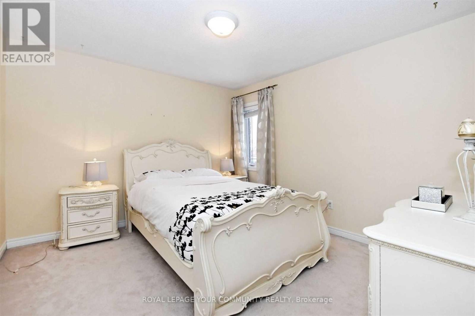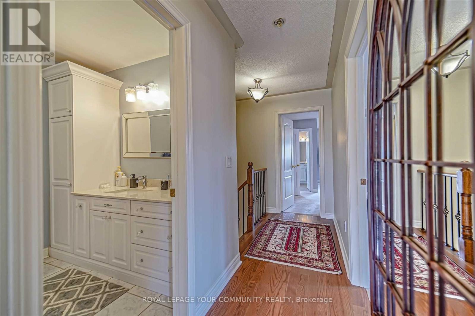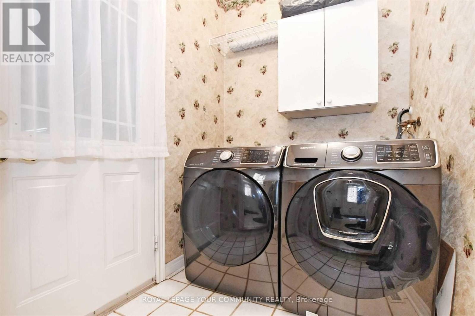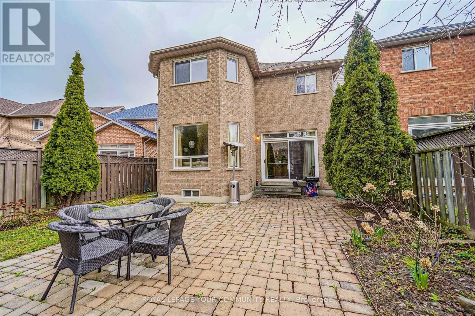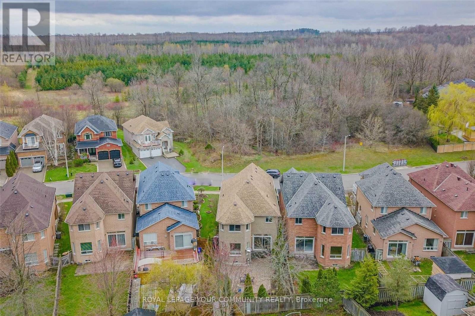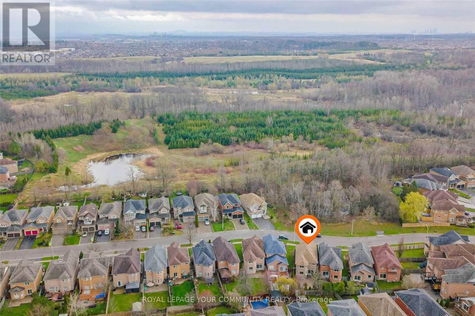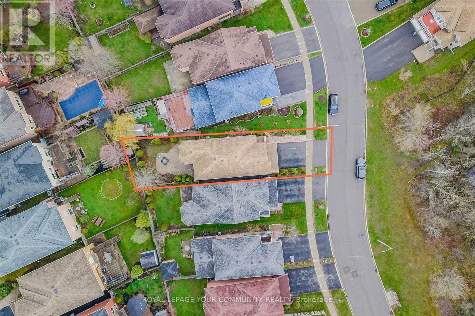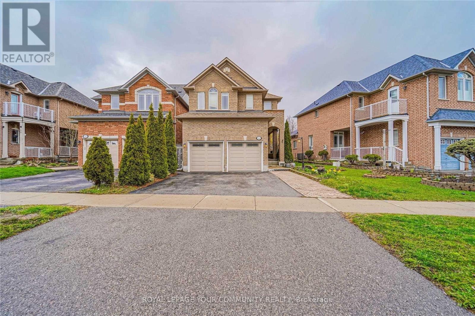106 Snowy Meadow Avenue Richmond Hill, Ontario L4E 3X8
$1,418,888
Exciting opportunity to own this beautifully 4-bedroom home in Richmond Hills prestigious Oak Ridges community, surrounded by nature, excellent schools, and city amenities. Situated on a premium lot with breathtaking conservation views and bright southern exposure, this residence offers a functional and airy floorplan filled with natural light. The main floor features 9-ft ceilings, rich hardwood floors, a cozy family room with gas fireplace, and a gourmet chefs kitchen with quartz counters, large Centre island. The second floor boasts four spacious bedrooms, including a sun-filled primary suite with spa-like ensuite and walk-in closet, plus renovated bathrooms. Numerous updates include roof shingles (2015), designer kitchen (2016), baths (201617), furnace & CAC (2017), and garage doors (2016). This exceptional home blends comfort with serene natural beauty perfect for family living. (id:61852)
Property Details
| MLS® Number | N12441582 |
| Property Type | Single Family |
| Community Name | Oak Ridges |
| ParkingSpaceTotal | 4 |
Building
| BathroomTotal | 3 |
| BedroomsAboveGround | 4 |
| BedroomsTotal | 4 |
| Appliances | Oven - Built-in, Central Vacuum, Water Heater - Tankless, Water Heater |
| BasementDevelopment | Unfinished |
| BasementType | Full (unfinished) |
| ConstructionStyleAttachment | Detached |
| CoolingType | Central Air Conditioning |
| ExteriorFinish | Brick |
| FireplacePresent | Yes |
| FlooringType | Hardwood, Carpeted |
| FoundationType | Concrete |
| HalfBathTotal | 1 |
| HeatingFuel | Natural Gas |
| HeatingType | Forced Air |
| StoriesTotal | 2 |
| SizeInterior | 2000 - 2500 Sqft |
| Type | House |
| UtilityWater | Municipal Water |
Parking
| Garage |
Land
| Acreage | No |
| Sewer | Sanitary Sewer |
| SizeDepth | 115 Ft |
| SizeFrontage | 34 Ft ,2 In |
| SizeIrregular | 34.2 X 115 Ft |
| SizeTotalText | 34.2 X 115 Ft |
Rooms
| Level | Type | Length | Width | Dimensions |
|---|---|---|---|---|
| Second Level | Primary Bedroom | 5 m | 7.29 m | 5 m x 7.29 m |
| Second Level | Bedroom 2 | 3.53 m | 3.61 m | 3.53 m x 3.61 m |
| Second Level | Bedroom 3 | 3.35 m | 3.61 m | 3.35 m x 3.61 m |
| Second Level | Bedroom 4 | 3.3 m | 4.04 m | 3.3 m x 4.04 m |
| Main Level | Kitchen | 3.33 m | 5.33 m | 3.33 m x 5.33 m |
| Main Level | Family Room | 3.56 m | 5.46 m | 3.56 m x 5.46 m |
| Main Level | Living Room | 3.56 m | 6.17 m | 3.56 m x 6.17 m |
| Main Level | Dining Room | 3.56 m | 6.17 m | 3.56 m x 6.17 m |
Interested?
Contact us for more information
Dian Dianat
Salesperson
8854 Yonge Street
Richmond Hill, Ontario L4C 0T4
