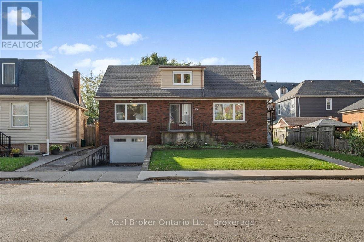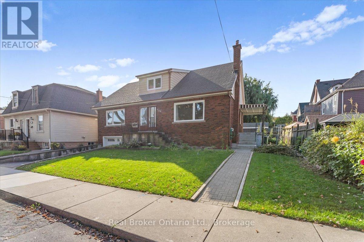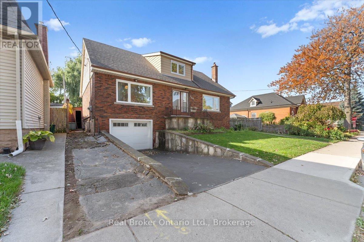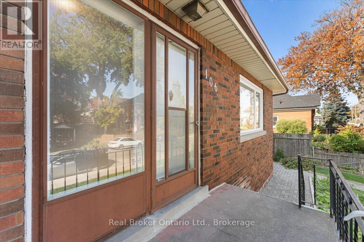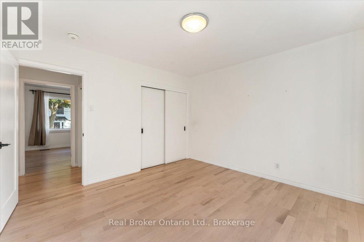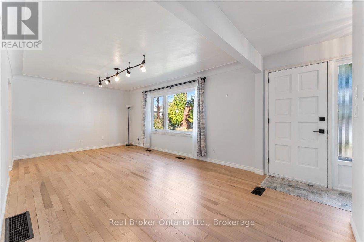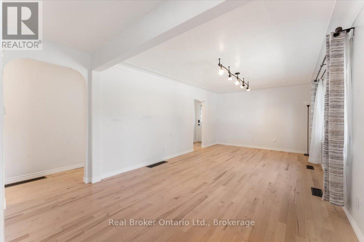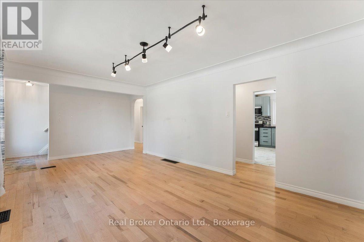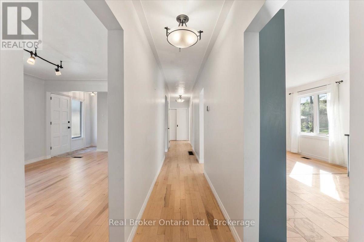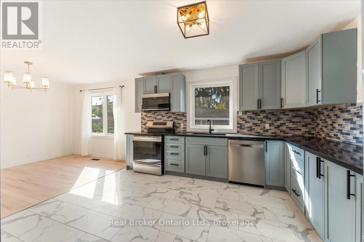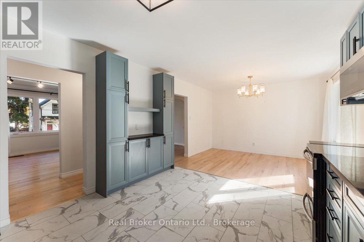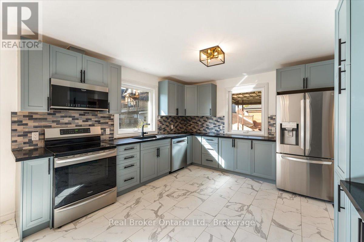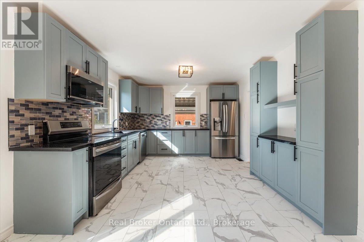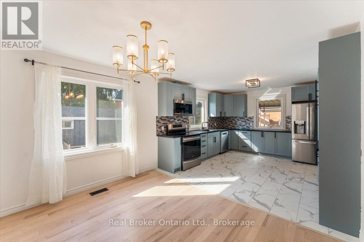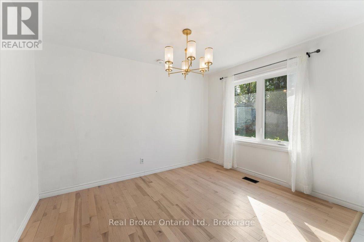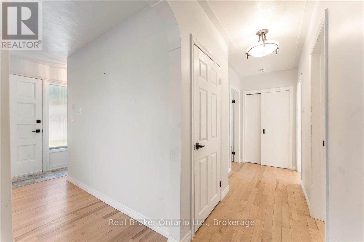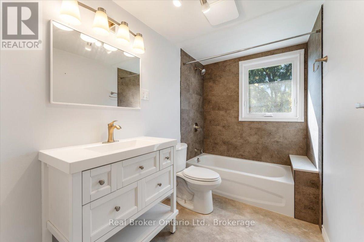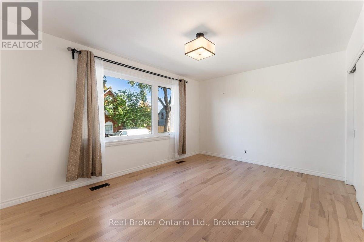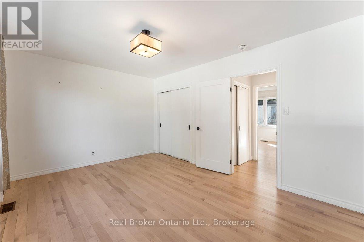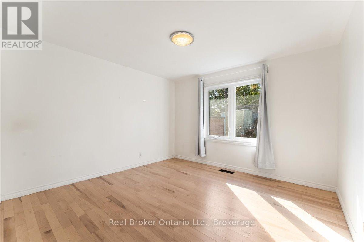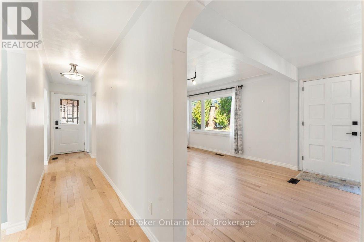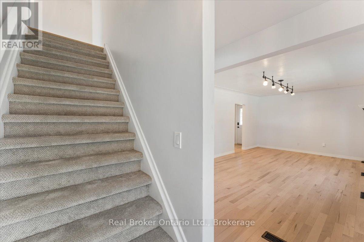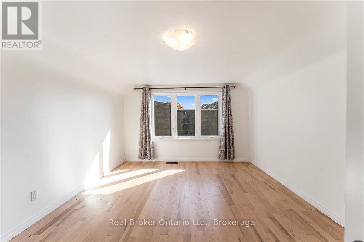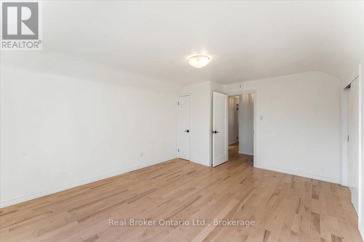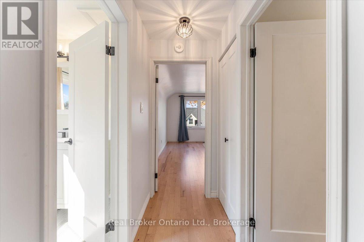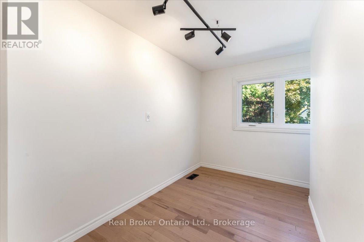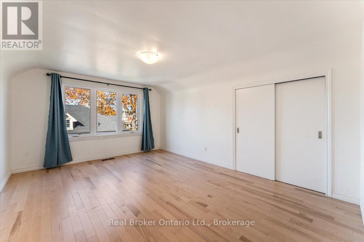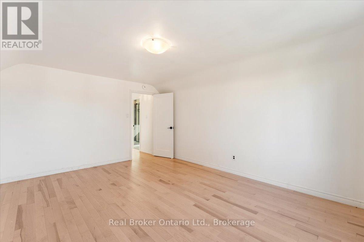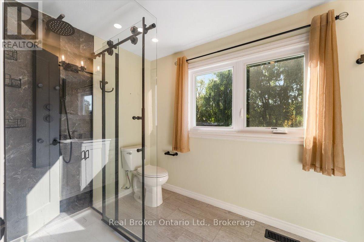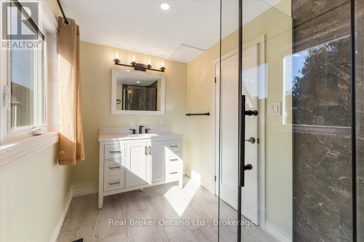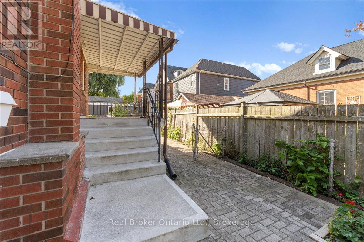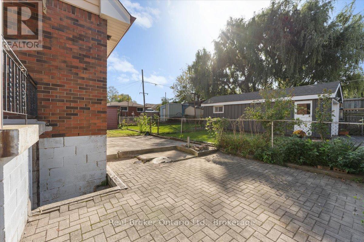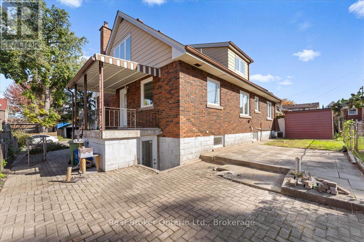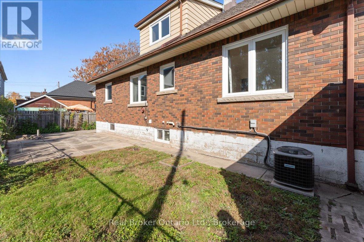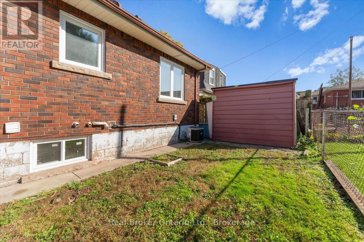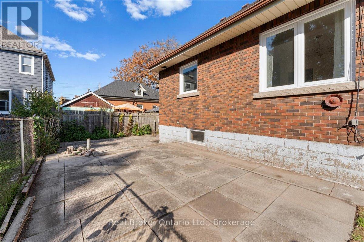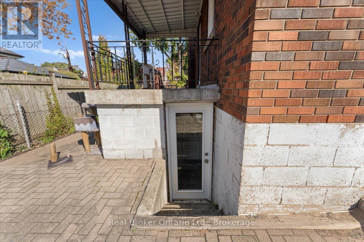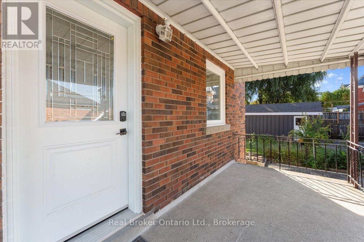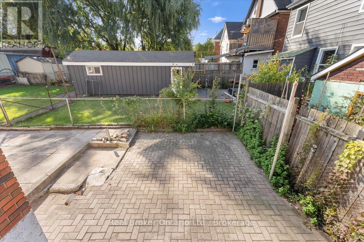106 Simcoe Street E Hamilton, Ontario L8L 3N5
$679,900
Welcome to 106 Simcoe Street East, a spacious updated brick home with 4 bedrooms and 3 bathrooms in the heart of Hamiltons sought-after North End a lively and diverse neighbourhood with a strong sense of community. This home is a 10-minute walk from West Harbour GO, with all day train service to/from Toronto and within walking distance to the Bayfront, James St N art district, St. Lawrence Catholic Elementary School, Bennetto Elementary School, Bennetto Community Centre, shops, cafes and galleries. The convenience of city living while being steps away from parks, trails, and waterfront. When you walk through the door, your eyes will be drawn to the new hardwood floors, new energy efficient maintenance free windows, modern light fixtures, renovated 4-piece bathroom, and beautifully remodelled kitchen with quartz counters and stainless steel appliances. The main floor also boasts of a large living room, two large bedrooms, and a dining room. As you make your way upstairs, you will find two more large bedrooms, a 3-piece renovated bathroom with a modern glass shower, second floor laundry, and a versatile room that can be a home office, walk-in closet, or child's play room. This home also features an attached one car garage with driveway and a large unfinished basement, with separate walk out back entrance, that can easily be converted to an in-law suite or an apartment for potential rental income. Whether you're a first-time homebuyer or relocating and wanting to settle down in a welcoming community or seeking an investment in one of Hamiltons most desirable neighbourhoods, this solid built home offers the ideal blend of space, convenience, and location. (id:61852)
Property Details
| MLS® Number | X12435329 |
| Property Type | Single Family |
| Neigbourhood | North End |
| Community Name | North End |
| AmenitiesNearBy | Schools, Public Transit, Park |
| ParkingSpaceTotal | 3 |
Building
| BathroomTotal | 3 |
| BedroomsAboveGround | 4 |
| BedroomsBelowGround | 1 |
| BedroomsTotal | 5 |
| Age | 51 To 99 Years |
| Appliances | Dishwasher, Dryer, Microwave, Stove, Washer, Refrigerator |
| BasementDevelopment | Unfinished |
| BasementFeatures | Separate Entrance |
| BasementType | N/a (unfinished) |
| ConstructionStyleAttachment | Detached |
| CoolingType | Central Air Conditioning |
| ExteriorFinish | Brick, Aluminum Siding |
| FireplacePresent | Yes |
| FoundationType | Block |
| HeatingFuel | Natural Gas |
| HeatingType | Forced Air |
| StoriesTotal | 2 |
| SizeInterior | 2000 - 2500 Sqft |
| Type | House |
| UtilityWater | Municipal Water |
Parking
| Attached Garage | |
| Garage |
Land
| Acreage | No |
| LandAmenities | Schools, Public Transit, Park |
| Sewer | Sanitary Sewer |
| SizeDepth | 61 Ft ,4 In |
| SizeFrontage | 52 Ft ,3 In |
| SizeIrregular | 52.3 X 61.4 Ft |
| SizeTotalText | 52.3 X 61.4 Ft|under 1/2 Acre |
| ZoningDescription | D |
Rooms
| Level | Type | Length | Width | Dimensions |
|---|---|---|---|---|
| Second Level | Primary Bedroom | 3.66 m | 4.7 m | 3.66 m x 4.7 m |
| Second Level | Bedroom | 3.56 m | 4.75 m | 3.56 m x 4.75 m |
| Second Level | Office | 4.19 m | 3.17 m | 4.19 m x 3.17 m |
| Basement | Bedroom | 4.22 m | 2.87 m | 4.22 m x 2.87 m |
| Basement | Utility Room | 1.93 m | 1.83 m | 1.93 m x 1.83 m |
| Basement | Living Room | 4.17 m | 4.93 m | 4.17 m x 4.93 m |
| Basement | Kitchen | 2.03 m | 4.78 m | 2.03 m x 4.78 m |
| Main Level | Foyer | Measurements not available | ||
| Main Level | Kitchen | 3.58 m | 4.8 m | 3.58 m x 4.8 m |
| Main Level | Living Room | 3.58 m | 7.8 m | 3.58 m x 7.8 m |
| Main Level | Bedroom | 3.35 m | 4.55 m | 3.35 m x 4.55 m |
| Main Level | Bedroom | 3.58 m | 3.68 m | 3.58 m x 3.68 m |
https://www.realtor.ca/real-estate/28930922/106-simcoe-street-e-hamilton-north-end-north-end
Interested?
Contact us for more information
Scott Benson
Broker
4145 North Service Rd - 2nd Floor #c
Burlington, Ontario M5X 1E3
Angelo Ricci
Salesperson
4145 North Service Rd - 2nd Floor
Burlington, Ontario L7L 4X6
