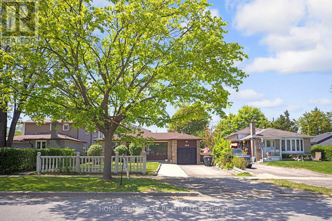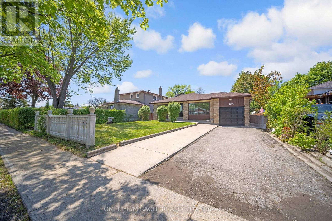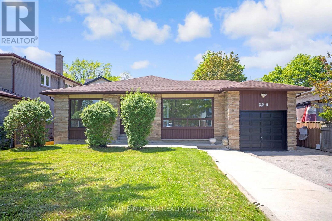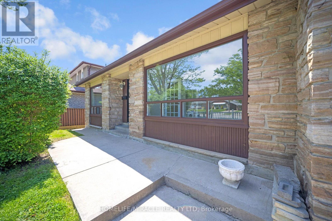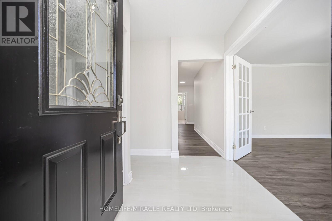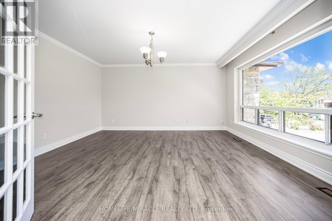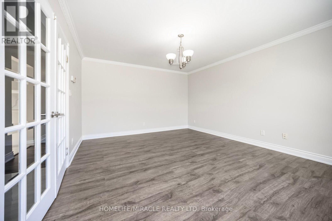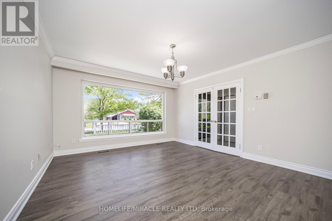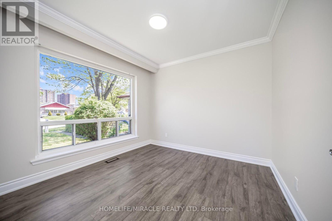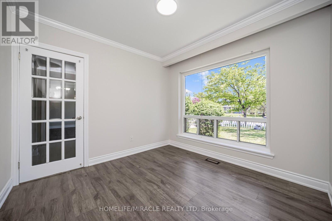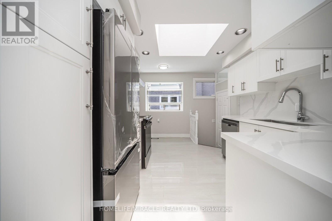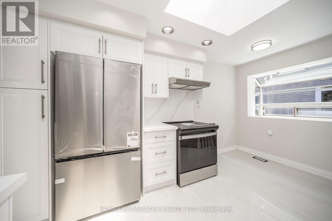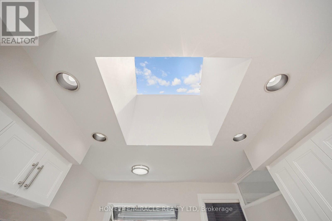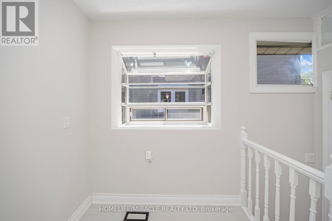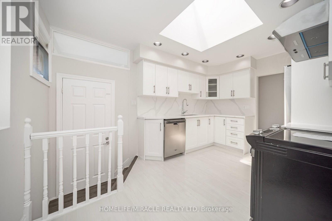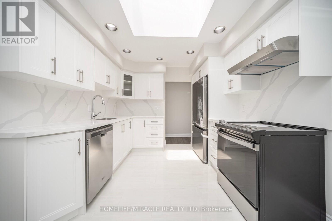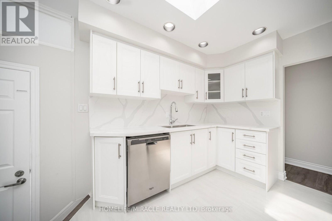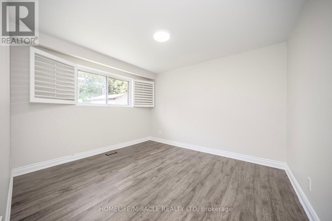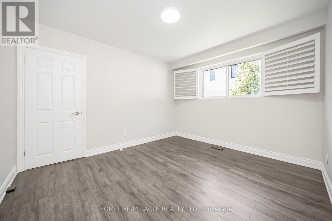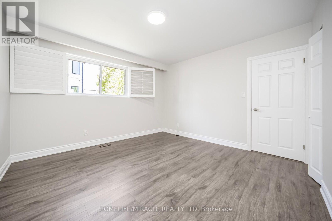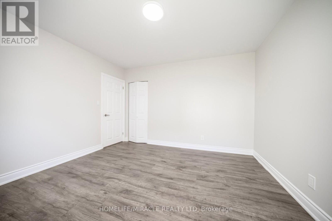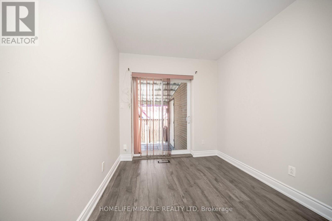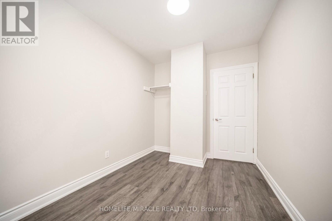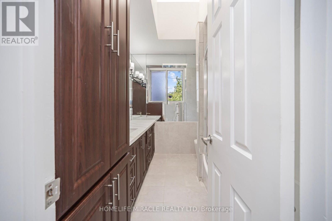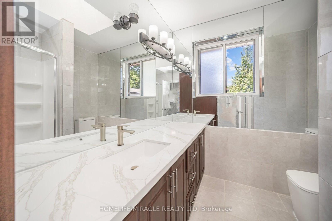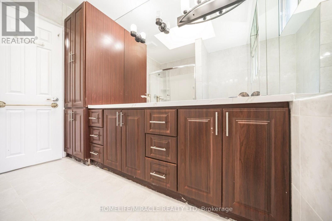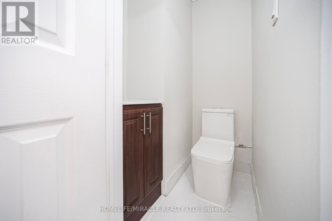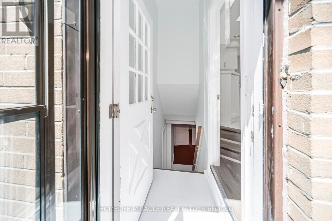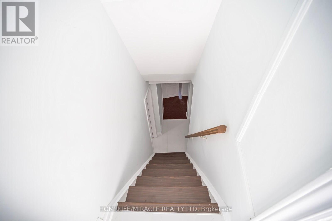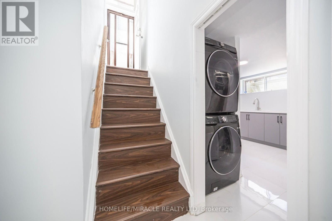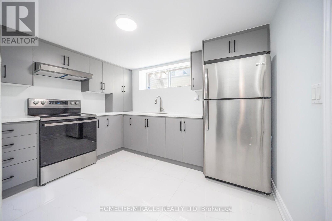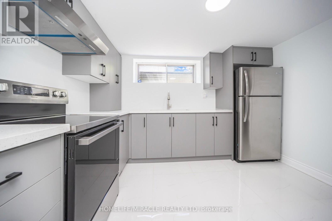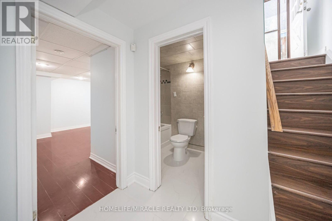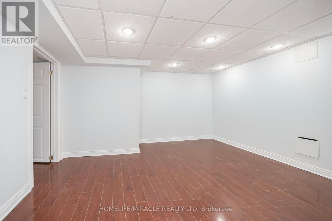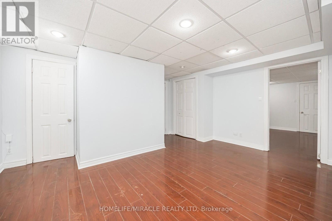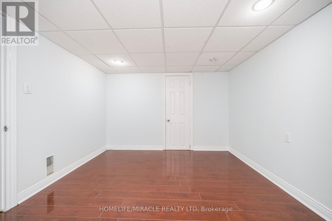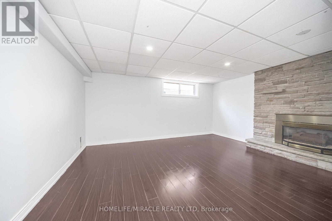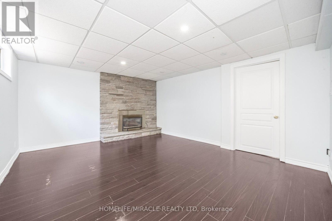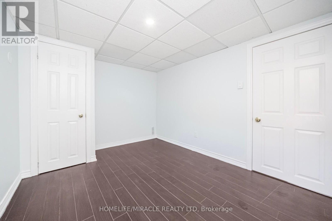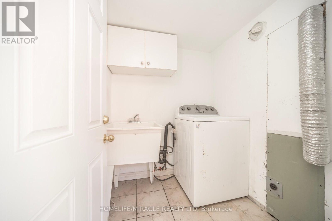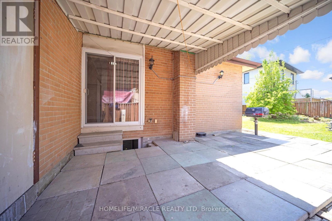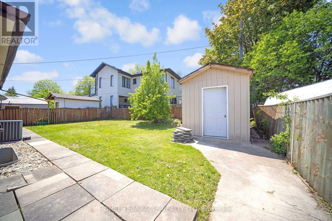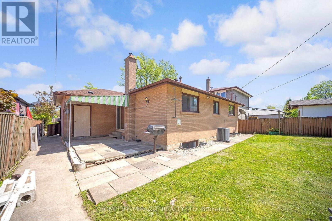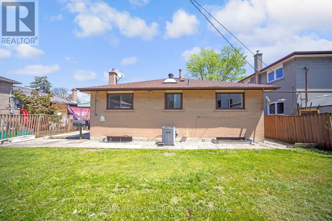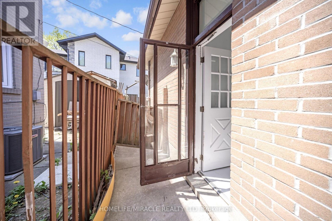106 Silverstone Drive Toronto, Ontario M9V 3G7
$1,099,999
Super High Demand Area Near Humber College, Hospital, Major Hwy's , Public Transit & Lrt Station. This newly renovated bungalow Home with 3 bedroom+ Den, newly renovated kitchen with soft closing cabinets, family room and one and half washroom and laundry on the main level. Basement has 4 bedrooms, 1 full washroom, newly renovated kitchen with soft closing cabinets and separate laundry for the basement with Separate Entrance. Furnished with new fridge and stoves. Huge Lot Size Which Offers Excellent Opportunities For Both Investors And Families Alike! **EXTRAS** Walking Distance to Shopping and Schools. Immaculate and a moving-in Ready house! You won't be disappointed. Book your showing Today! (id:61852)
Property Details
| MLS® Number | W12170396 |
| Property Type | Single Family |
| Neigbourhood | Mount Olive-Silverstone-Jamestown |
| Community Name | Mount Olive-Silverstone-Jamestown |
| Features | Carpet Free |
| ParkingSpaceTotal | 6 |
Building
| BathroomTotal | 3 |
| BedroomsAboveGround | 3 |
| BedroomsBelowGround | 4 |
| BedroomsTotal | 7 |
| Appliances | Central Vacuum, Dishwasher, Dryer, Stove, Two Washers, Refrigerator |
| ArchitecturalStyle | Bungalow |
| BasementDevelopment | Finished |
| BasementType | N/a (finished) |
| ConstructionStyleAttachment | Detached |
| CoolingType | Central Air Conditioning |
| ExteriorFinish | Brick |
| FireplacePresent | Yes |
| FoundationType | Concrete |
| HalfBathTotal | 1 |
| HeatingFuel | Natural Gas |
| HeatingType | Forced Air |
| StoriesTotal | 1 |
| SizeInterior | 1100 - 1500 Sqft |
| Type | House |
| UtilityWater | Municipal Water |
Parking
| Attached Garage | |
| No Garage |
Land
| Acreage | No |
| Sewer | Sanitary Sewer |
| SizeDepth | 110 Ft ,6 In |
| SizeFrontage | 52 Ft |
| SizeIrregular | 52 X 110.5 Ft |
| SizeTotalText | 52 X 110.5 Ft |
Rooms
| Level | Type | Length | Width | Dimensions |
|---|---|---|---|---|
| Basement | Bedroom | 3.81 m | 4.49 m | 3.81 m x 4.49 m |
| Basement | Bedroom 2 | 2.74 m | 3.43 m | 2.74 m x 3.43 m |
| Basement | Bedroom 3 | 2.74 m | 3.43 m | 2.74 m x 3.43 m |
| Basement | Bedroom 4 | 4.04 m | 4.36 m | 4.04 m x 4.36 m |
| Main Level | Family Room | 4.57 m | 3.89 m | 4.57 m x 3.89 m |
| Main Level | Den | 2.93 m | 2.84 m | 2.93 m x 2.84 m |
| Main Level | Bedroom | 3.63 m | 3.17 m | 3.63 m x 3.17 m |
| Main Level | Bedroom 2 | 3.68 m | 3.63 m | 3.68 m x 3.63 m |
| Main Level | Bedroom 3 | 2.36 m | 3.7 m | 2.36 m x 3.7 m |
| Main Level | Kitchen | 2.94 m | 4.29 m | 2.94 m x 4.29 m |
Interested?
Contact us for more information
Aman Shergill
Salesperson
20-470 Chrysler Drive
Brampton, Ontario L6S 0C1
