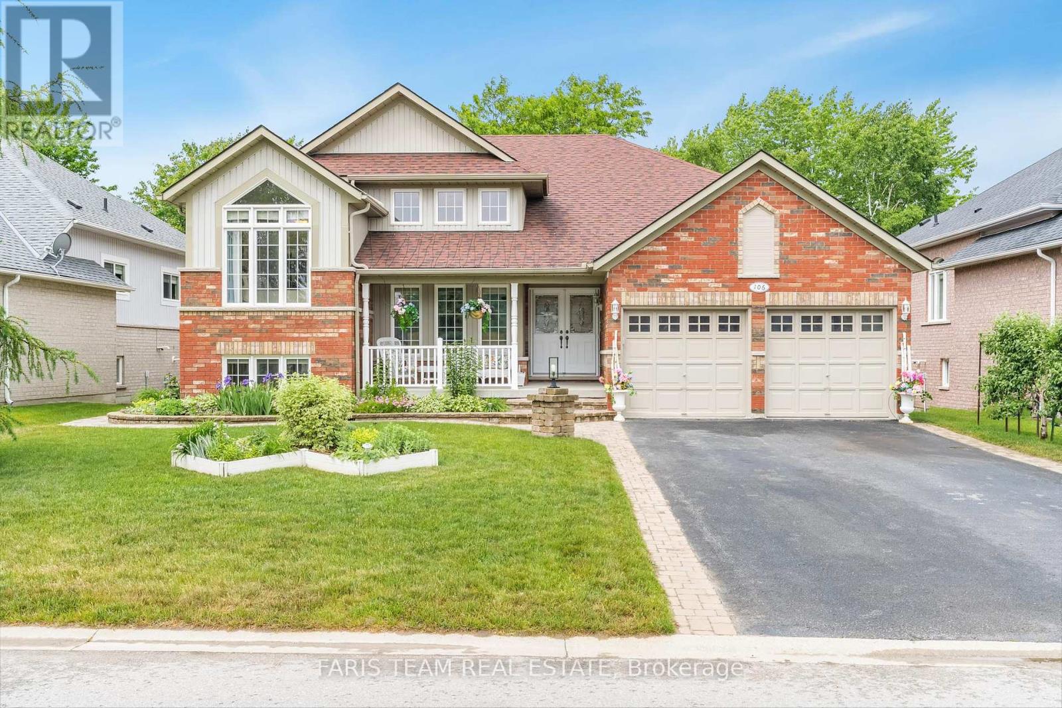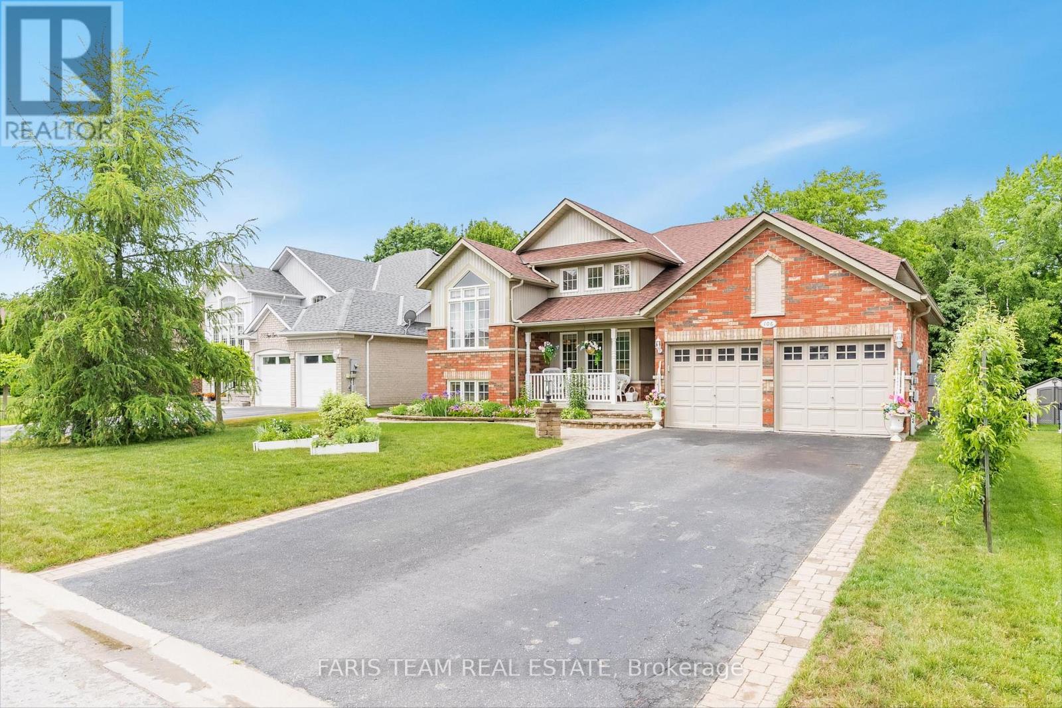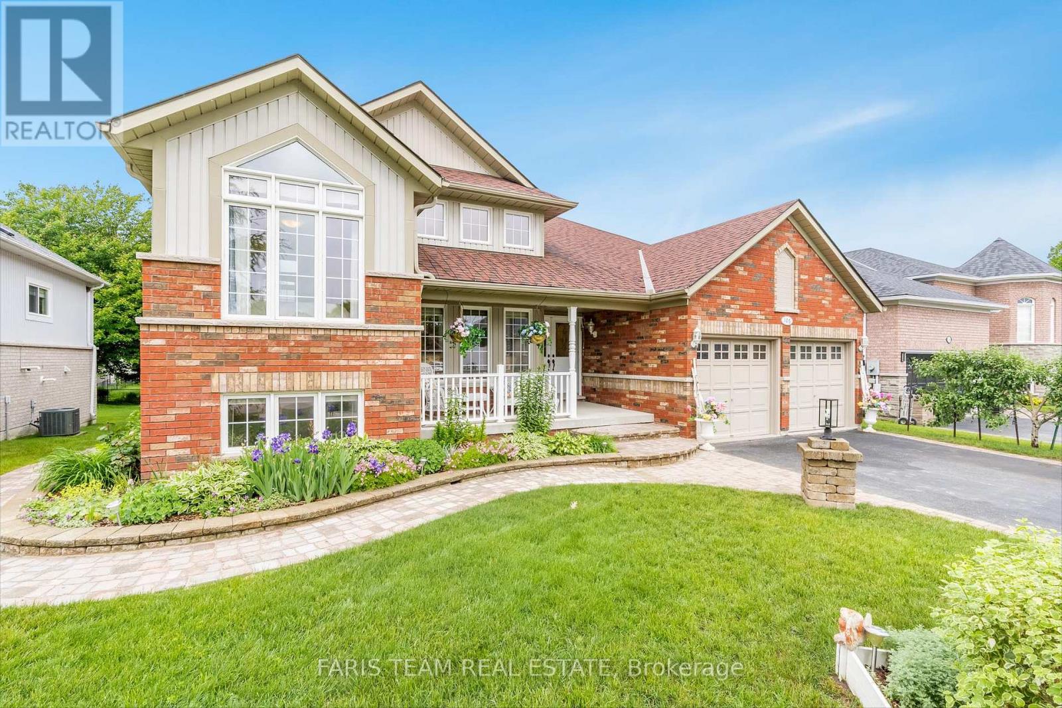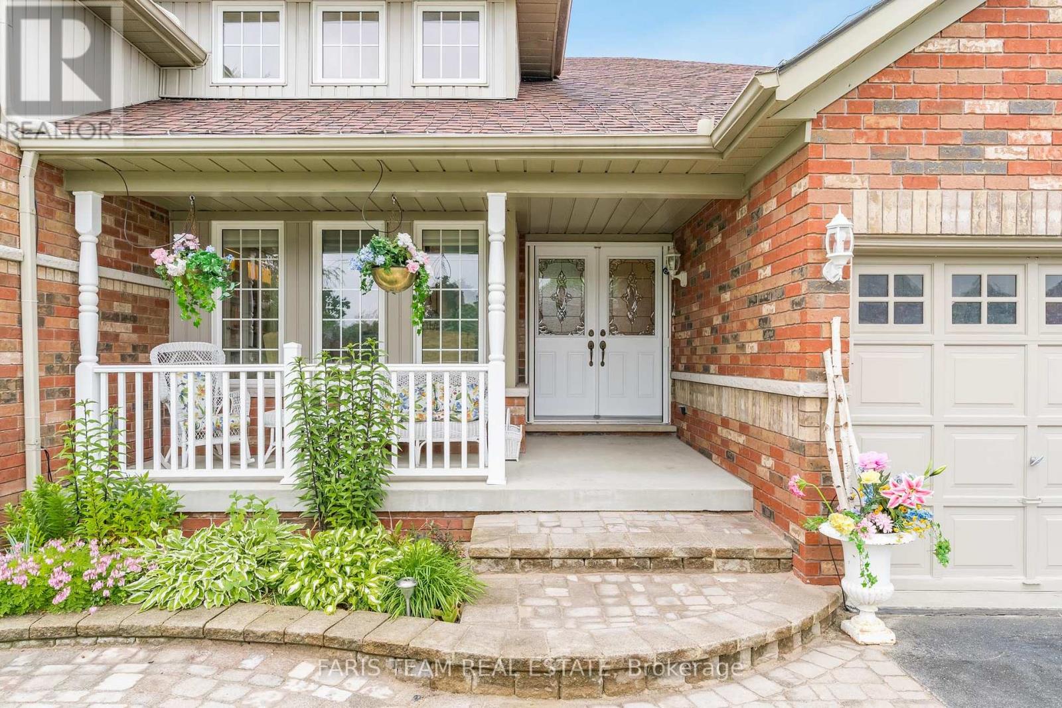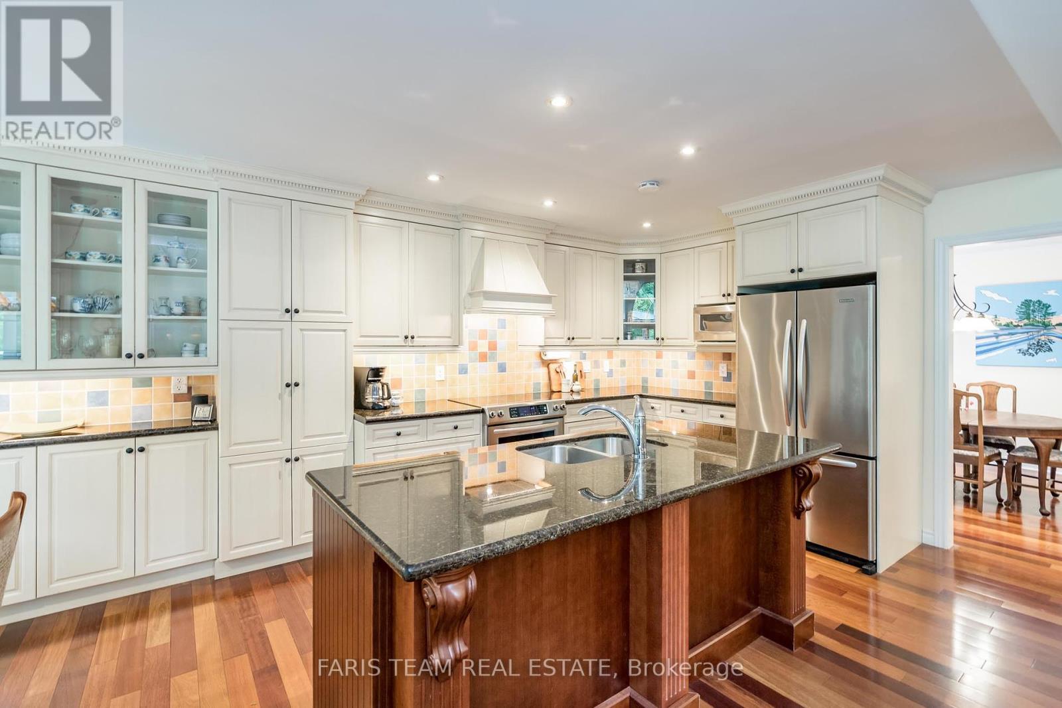106 Royal Beech Drive Wasaga Beach, Ontario L9Z 1M5
$989,000
Top 5 Reasons You Will Love This Home: 1) Walkout basement in-law suite featuring tall 9' ceilings, three spacious bedrooms, a beautiful kitchen, and bright, open living spaces, all accented by oversized windows and a large walk-in shower 2) Outside, enjoy a private garden oasis with a front porch perfect for quiet mornings, a fully irrigated, low-maintenance perennial landscape, and peaceful natural surroundings alongside a dedicated workshop beneath the deck delivering the ideal spot for hobbies, crafts, or tool storage 3) Show-stopping two-storey library presenting a dream come true, complete with a Juliette balcony, dramatic ceiling height, and floor-to-ceiling windows that flood the space with light 4) Chef-inspired kitchen delivering incredible storage and generous prep space, designed for everyday function and effortless entertaining 5) With oversized windows throughout and a welcoming open-concept layout, this home wraps you in warmth the moment you step inside, it truly feels like a gentle bear hug. 2,054 above grade sq.ft. plus a finished basement. Visit our website for more detailed information. (id:61852)
Property Details
| MLS® Number | S12237615 |
| Property Type | Single Family |
| Community Name | Wasaga Beach |
| AmenitiesNearBy | Beach |
| Features | Sump Pump, In-law Suite |
| ParkingSpaceTotal | 6 |
| Structure | Deck, Workshop |
Building
| BathroomTotal | 3 |
| BedroomsAboveGround | 2 |
| BedroomsBelowGround | 3 |
| BedroomsTotal | 5 |
| Age | 16 To 30 Years |
| Amenities | Fireplace(s) |
| Appliances | Garage Door Opener Remote(s), Water Heater - Tankless, Water Softener, Dishwasher, Dryer, Freezer, Microwave, Stove, Water Heater, Washer, Window Coverings, Refrigerator |
| ArchitecturalStyle | Raised Bungalow |
| BasementDevelopment | Finished |
| BasementType | Full (finished) |
| ConstructionStyleAttachment | Detached |
| CoolingType | Central Air Conditioning |
| ExteriorFinish | Vinyl Siding, Brick |
| FireplacePresent | Yes |
| FireplaceTotal | 2 |
| FlooringType | Hardwood, Laminate, Ceramic |
| FoundationType | Poured Concrete |
| HeatingFuel | Natural Gas |
| HeatingType | Forced Air |
| StoriesTotal | 1 |
| SizeInterior | 2000 - 2500 Sqft |
| Type | House |
| UtilityWater | Municipal Water |
Parking
| Attached Garage | |
| Garage |
Land
| Acreage | No |
| FenceType | Fenced Yard |
| LandAmenities | Beach |
| Sewer | Sanitary Sewer |
| SizeDepth | 147 Ft ,7 In |
| SizeFrontage | 61 Ft |
| SizeIrregular | 61 X 147.6 Ft |
| SizeTotalText | 61 X 147.6 Ft|under 1/2 Acre |
| ZoningDescription | R1 |
Rooms
| Level | Type | Length | Width | Dimensions |
|---|---|---|---|---|
| Basement | Primary Bedroom | 6.1 m | 3.04 m | 6.1 m x 3.04 m |
| Basement | Bedroom | 4.19 m | 3.47 m | 4.19 m x 3.47 m |
| Basement | Bedroom | 3.5 m | 2.72 m | 3.5 m x 2.72 m |
| Basement | Kitchen | 3.66 m | 1.78 m | 3.66 m x 1.78 m |
| Basement | Family Room | 9.55 m | 7.26 m | 9.55 m x 7.26 m |
| Basement | Office | 3.61 m | 3.51 m | 3.61 m x 3.51 m |
| Main Level | Kitchen | 6.38 m | 3.27 m | 6.38 m x 3.27 m |
| Main Level | Dining Room | 4.78 m | 3.22 m | 4.78 m x 3.22 m |
| Main Level | Family Room | 5.89 m | 5.46 m | 5.89 m x 5.46 m |
| Main Level | Library | 3.82 m | 3.23 m | 3.82 m x 3.23 m |
| Main Level | Primary Bedroom | 8.65 m | 4.53 m | 8.65 m x 4.53 m |
| Main Level | Bedroom | 4.92 m | 3.01 m | 4.92 m x 3.01 m |
| Main Level | Laundry Room | 2.43 m | 1.7 m | 2.43 m x 1.7 m |
https://www.realtor.ca/real-estate/28504347/106-royal-beech-drive-wasaga-beach-wasaga-beach
Interested?
Contact us for more information
Mark Faris
Broker
443 Bayview Drive
Barrie, Ontario L4N 8Y2
Rachelle Layes
Salesperson
25 Huron St
Collingwood, Ontario L9Y 1C3
