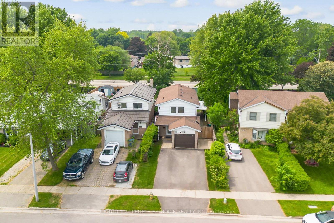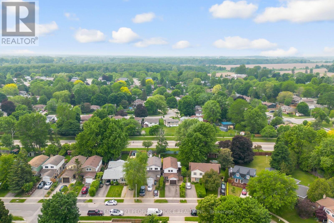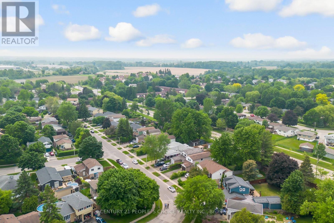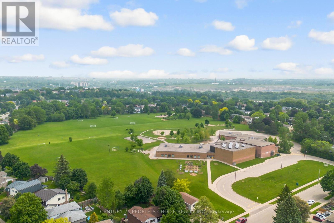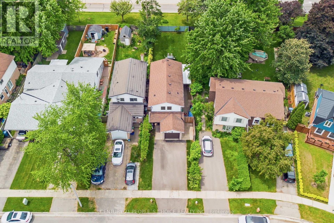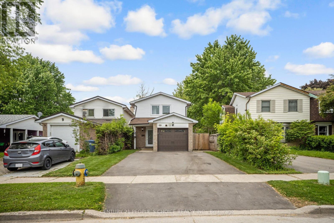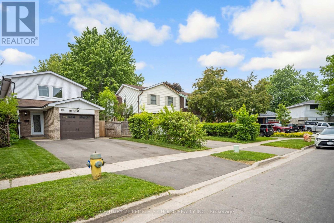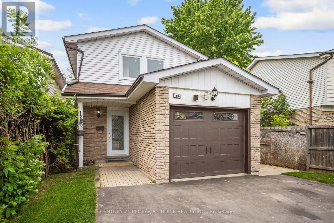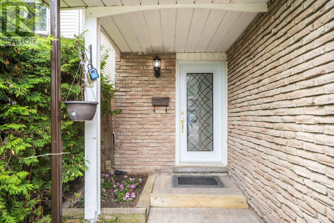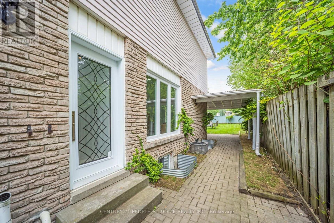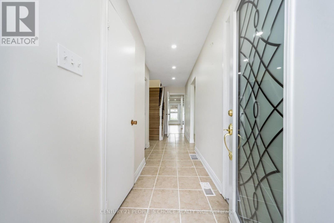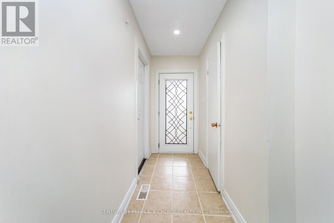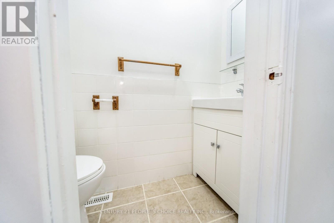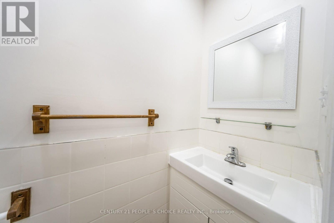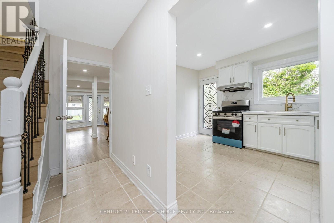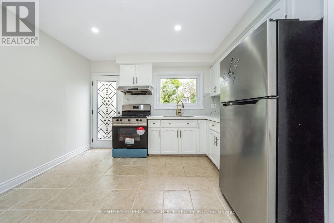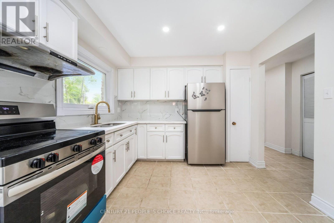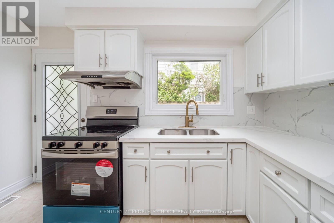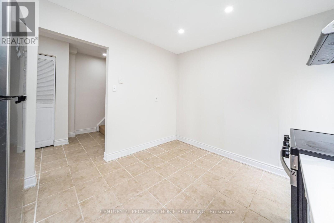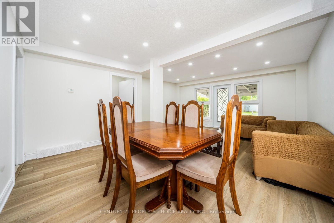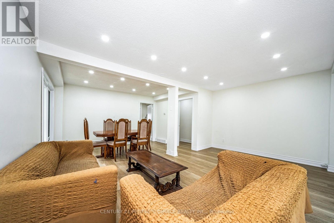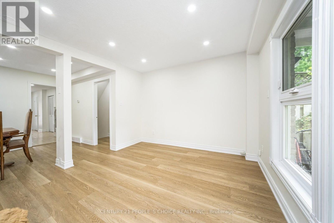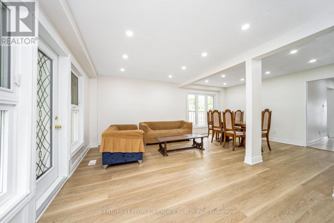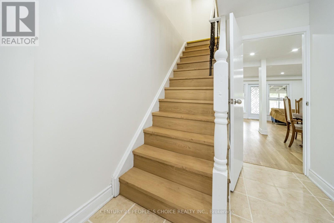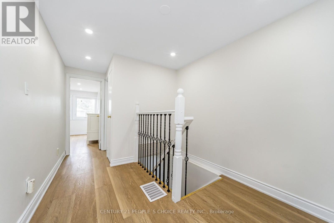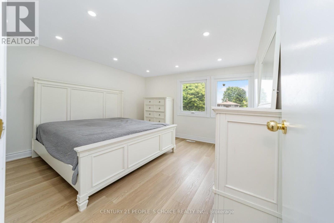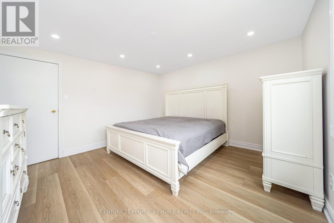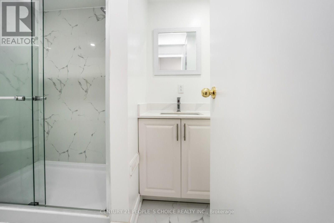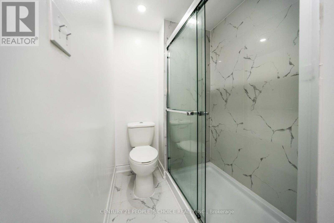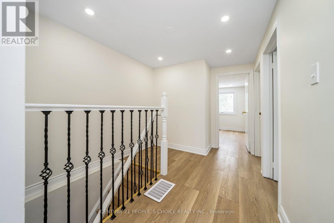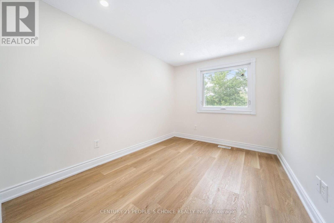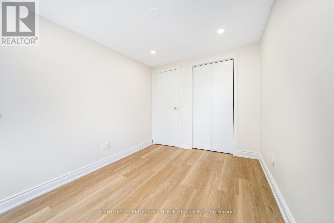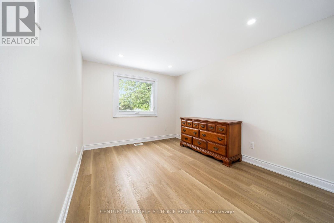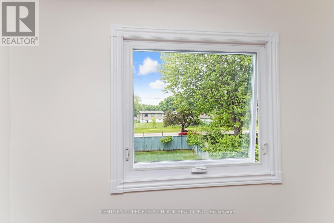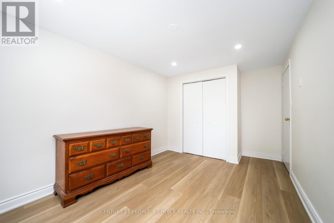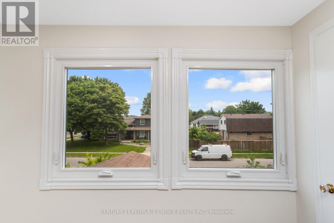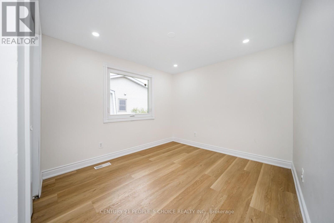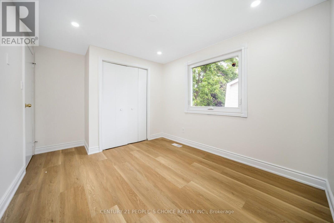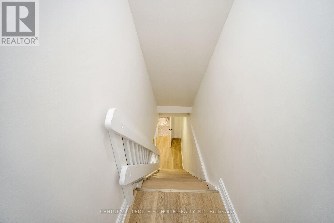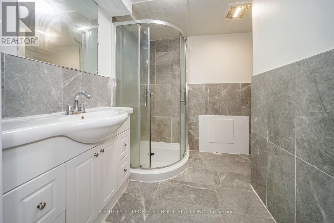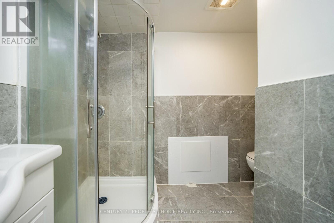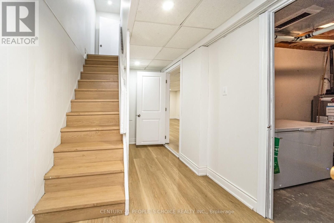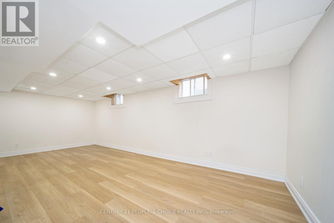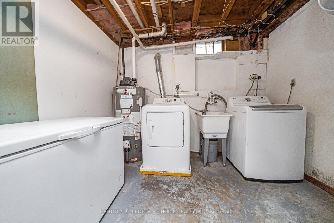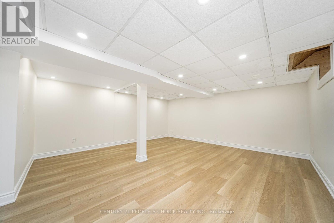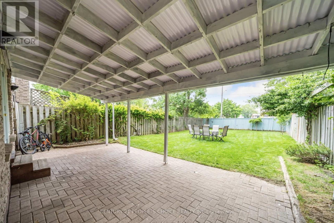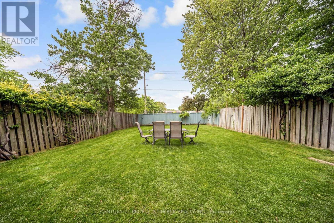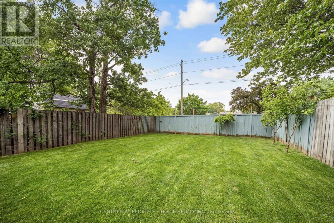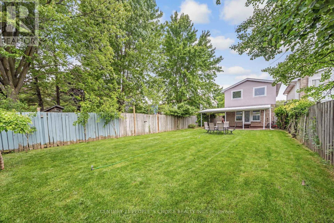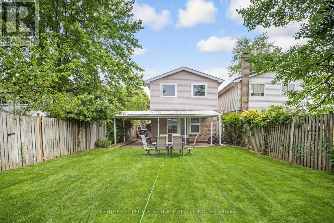106 Queensdale Crescent Guelph, Ontario N1H 6W3
$799,999
This beautiful family home located on a tree lined street in the West end of Guelph surroundedby parks. This is a perfect home to raise a family and begin creating countless memories thatwill last a lifetime. Updated throughout and situated on a 150 feet deep lot you will find. A total of 4 bedrooms, 3 renovated bathrooms, private and fully fenced backyard. Finished recroom and optional office space in the basement. This 2 story home boasts an enormous amount ofliving space and new large windows throughout fill the home with natural light. New driveway for 4 vehicles with single car garage and just a short walk to many amenities including Costco,rec centre, School and transit. The hot water tank is one year old, owned and the furnace is one year old. The house is freshly painted with spotlight through out the house. (id:61852)
Property Details
| MLS® Number | X12210724 |
| Property Type | Single Family |
| Community Name | Willow West/Sugarbush/West Acres |
| AmenitiesNearBy | Park, Public Transit, Schools |
| Features | Dry |
| ParkingSpaceTotal | 5 |
Building
| BathroomTotal | 3 |
| BedroomsAboveGround | 4 |
| BedroomsTotal | 4 |
| Age | 51 To 99 Years |
| Appliances | Central Vacuum, Water Heater, Water Meter, Dryer, Range, Washer, Refrigerator |
| BasementDevelopment | Finished |
| BasementType | N/a (finished) |
| ConstructionStyleAttachment | Detached |
| CoolingType | Central Air Conditioning |
| ExteriorFinish | Aluminum Siding, Brick |
| FireProtection | Smoke Detectors |
| FlooringType | Vinyl, Ceramic |
| FoundationType | Poured Concrete, Concrete |
| HalfBathTotal | 1 |
| HeatingFuel | Natural Gas |
| HeatingType | Forced Air |
| StoriesTotal | 2 |
| SizeInterior | 1500 - 2000 Sqft |
| Type | House |
| UtilityWater | Municipal Water, Artesian Well |
Parking
| Attached Garage | |
| Garage |
Land
| Acreage | No |
| FenceType | Fenced Yard |
| LandAmenities | Park, Public Transit, Schools |
| Sewer | Sanitary Sewer |
| SizeDepth | 152 Ft ,10 In |
| SizeFrontage | 31 Ft ,10 In |
| SizeIrregular | 31.9 X 152.9 Ft |
| SizeTotalText | 31.9 X 152.9 Ft|under 1/2 Acre |
| ZoningDescription | R.2 |
Rooms
| Level | Type | Length | Width | Dimensions |
|---|---|---|---|---|
| Second Level | Primary Bedroom | 3.81 m | 3.96 m | 3.81 m x 3.96 m |
| Second Level | Bedroom 2 | 3.86 m | 2.87 m | 3.86 m x 2.87 m |
| Second Level | Bedroom 3 | 4.34 m | 2.87 m | 4.34 m x 2.87 m |
| Second Level | Bedroom 4 | 3.3 m | 2.56 m | 3.3 m x 2.56 m |
| Second Level | Bathroom | 2.28 m | 1.49 m | 2.28 m x 1.49 m |
| Basement | Recreational, Games Room | 6.62 m | 2.94 m | 6.62 m x 2.94 m |
| Basement | Recreational, Games Room | 2.99 m | 2.18 m | 2.99 m x 2.18 m |
| Basement | Laundry Room | 2.94 m | 2.89 m | 2.94 m x 2.89 m |
| Main Level | Kitchen | 3.6 m | 3.07 m | 3.6 m x 3.07 m |
| Main Level | Bathroom | 1.98 m | 0.78 m | 1.98 m x 0.78 m |
| Main Level | Dining Room | 4.26 m | 2.81 m | 4.26 m x 2.81 m |
| Main Level | Living Room | 5.35 m | 3.35 m | 5.35 m x 3.35 m |
Utilities
| Electricity | Installed |
| Sewer | Installed |
Interested?
Contact us for more information
Kenneth Joseph Fernandes
Salesperson
1780 Albion Road Unit 2 & 3
Toronto, Ontario M9V 1C1
