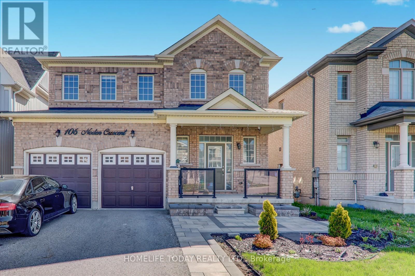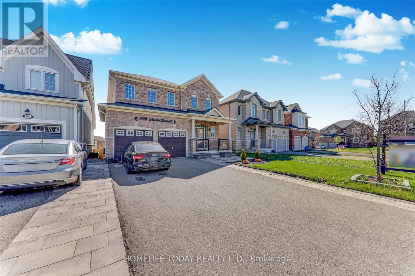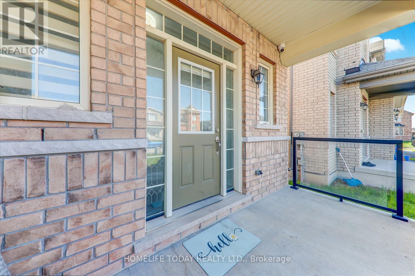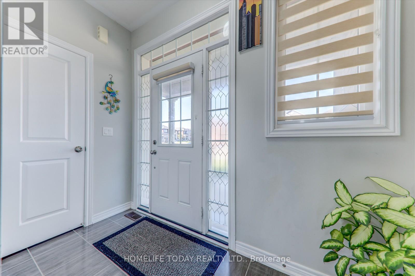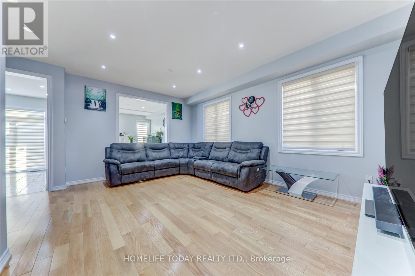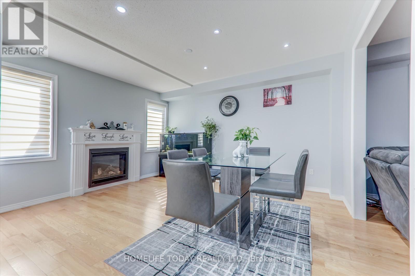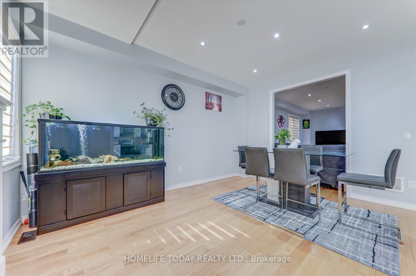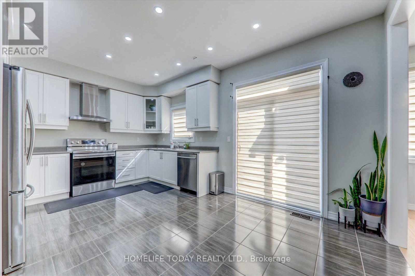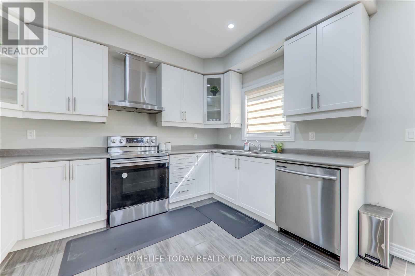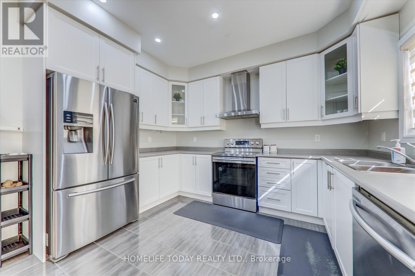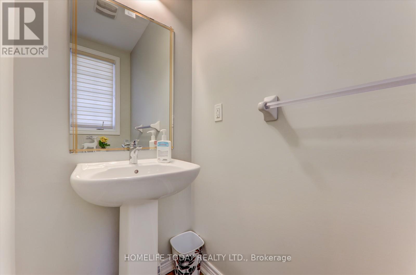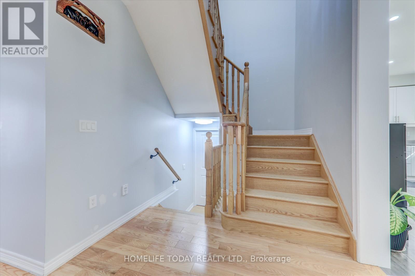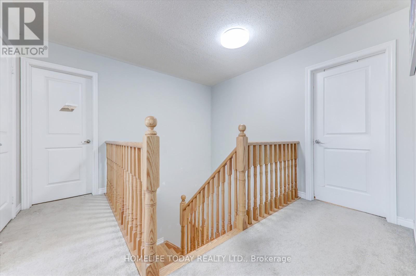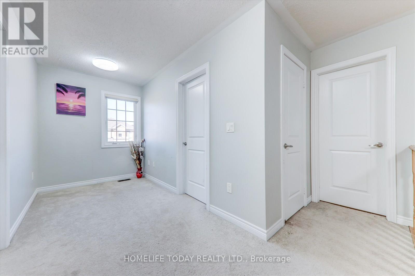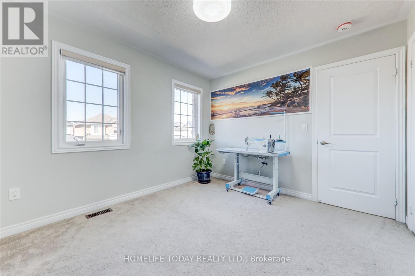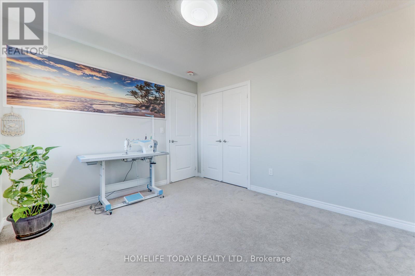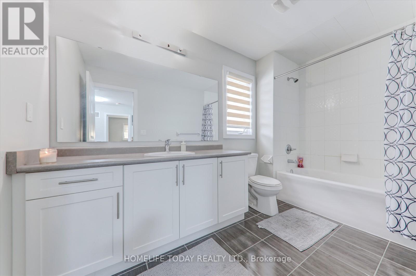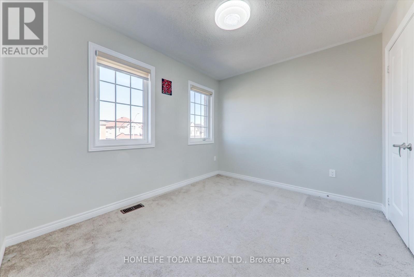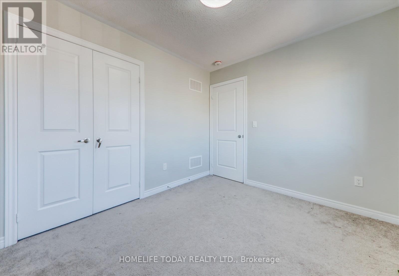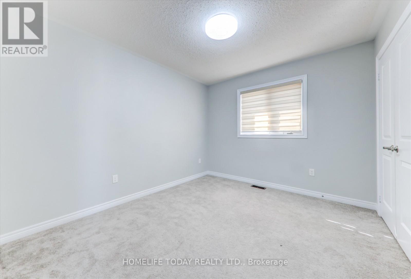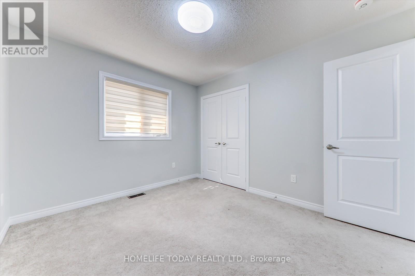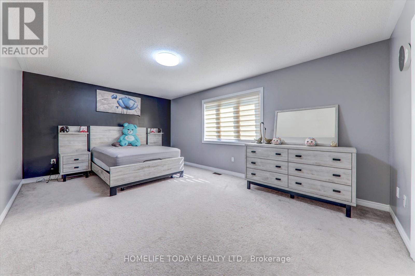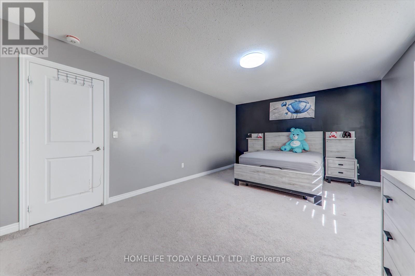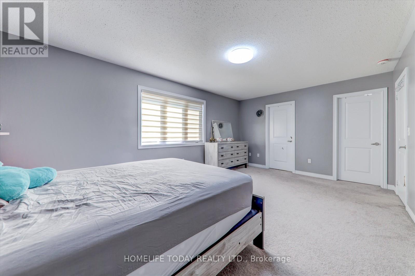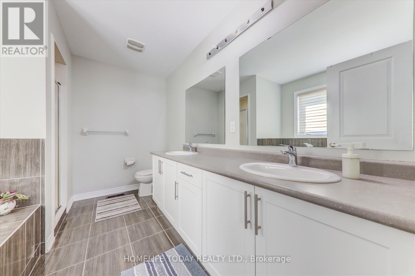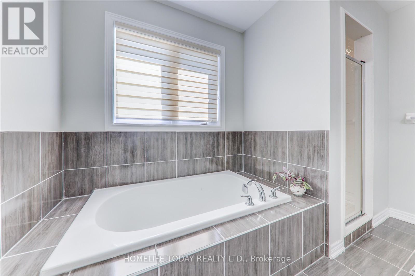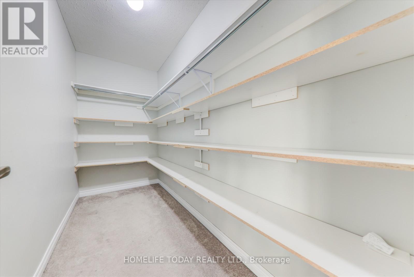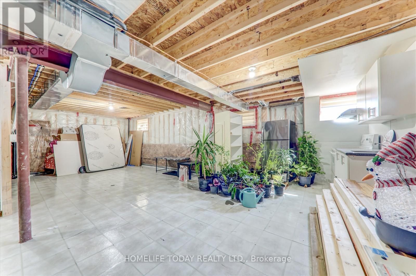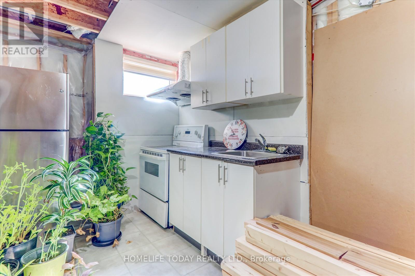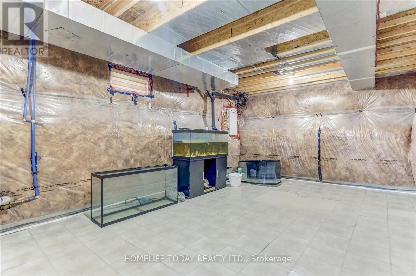106 Noden Crescent Clarington, Ontario L1B 1H3
$999,000
Welcome to this stunning Beautifully Crafted Detached Home In New Castle Lindvest Build C/W4/Bedrooms & 3 Bathrooms, It Has Been Tastefully Upgraded And Well Maintained, NewHardwood Floor On Main & Oak Staircase 9 Ft Ceiling, Open Concept Dining & Living, Eat InKitchen & Family Room W/Fireplace, Pot Lights, Zebra Blinds Throughout & Much More...Close ToHighway 401, 115/35, 407, Schools, Bank, Park, Beach, Shopping, Community Centre And MuchMore... (id:61852)
Property Details
| MLS® Number | E12145972 |
| Property Type | Single Family |
| Community Name | Newcastle |
| ParkingSpaceTotal | 6 |
Building
| BathroomTotal | 3 |
| BedroomsAboveGround | 4 |
| BedroomsTotal | 4 |
| Appliances | Dishwasher, Dryer, Stove, Washer, Refrigerator |
| BasementDevelopment | Unfinished |
| BasementType | N/a (unfinished) |
| ConstructionStyleAttachment | Detached |
| CoolingType | Central Air Conditioning |
| ExteriorFinish | Brick |
| FireplacePresent | Yes |
| FlooringType | Hardwood, Ceramic, Carpeted |
| FoundationType | Concrete |
| HalfBathTotal | 1 |
| HeatingFuel | Natural Gas |
| HeatingType | Forced Air |
| StoriesTotal | 2 |
| SizeInterior | 2000 - 2500 Sqft |
| Type | House |
| UtilityWater | Municipal Water |
Parking
| Attached Garage | |
| Garage |
Land
| Acreage | No |
| Sewer | Sanitary Sewer |
| SizeDepth | 106 Ft ,7 In |
| SizeFrontage | 39 Ft ,4 In |
| SizeIrregular | 39.4 X 106.6 Ft |
| SizeTotalText | 39.4 X 106.6 Ft |
Rooms
| Level | Type | Length | Width | Dimensions |
|---|---|---|---|---|
| Second Level | Primary Bedroom | 5.87 m | 3.87 m | 5.87 m x 3.87 m |
| Second Level | Bedroom 2 | 3.7 m | 3.38 m | 3.7 m x 3.38 m |
| Second Level | Bedroom 3 | 3.87 m | 3.7 m | 3.87 m x 3.7 m |
| Second Level | Bedroom 4 | 3.2 m | 3.87 m | 3.2 m x 3.87 m |
| Second Level | Bathroom | Measurements not available | ||
| Main Level | Family Room | 3.03 m | 5.1 m | 3.03 m x 5.1 m |
| Main Level | Eating Area | 2.74 m | 3.99 m | 2.74 m x 3.99 m |
| Main Level | Kitchen | 1.69 m | 3.99 m | 1.69 m x 3.99 m |
| Main Level | Living Room | 5.15 m | 5.62 m | 5.15 m x 5.62 m |
| Main Level | Dining Room | 5.15 m | 5.62 m | 5.15 m x 5.62 m |
Utilities
| Electricity | Installed |
| Sewer | Installed |
https://www.realtor.ca/real-estate/28307201/106-noden-crescent-clarington-newcastle-newcastle
Interested?
Contact us for more information
Kandee Thambipillai
Salesperson
11 Progress Avenue Suite 200
Toronto, Ontario M1P 4S7
