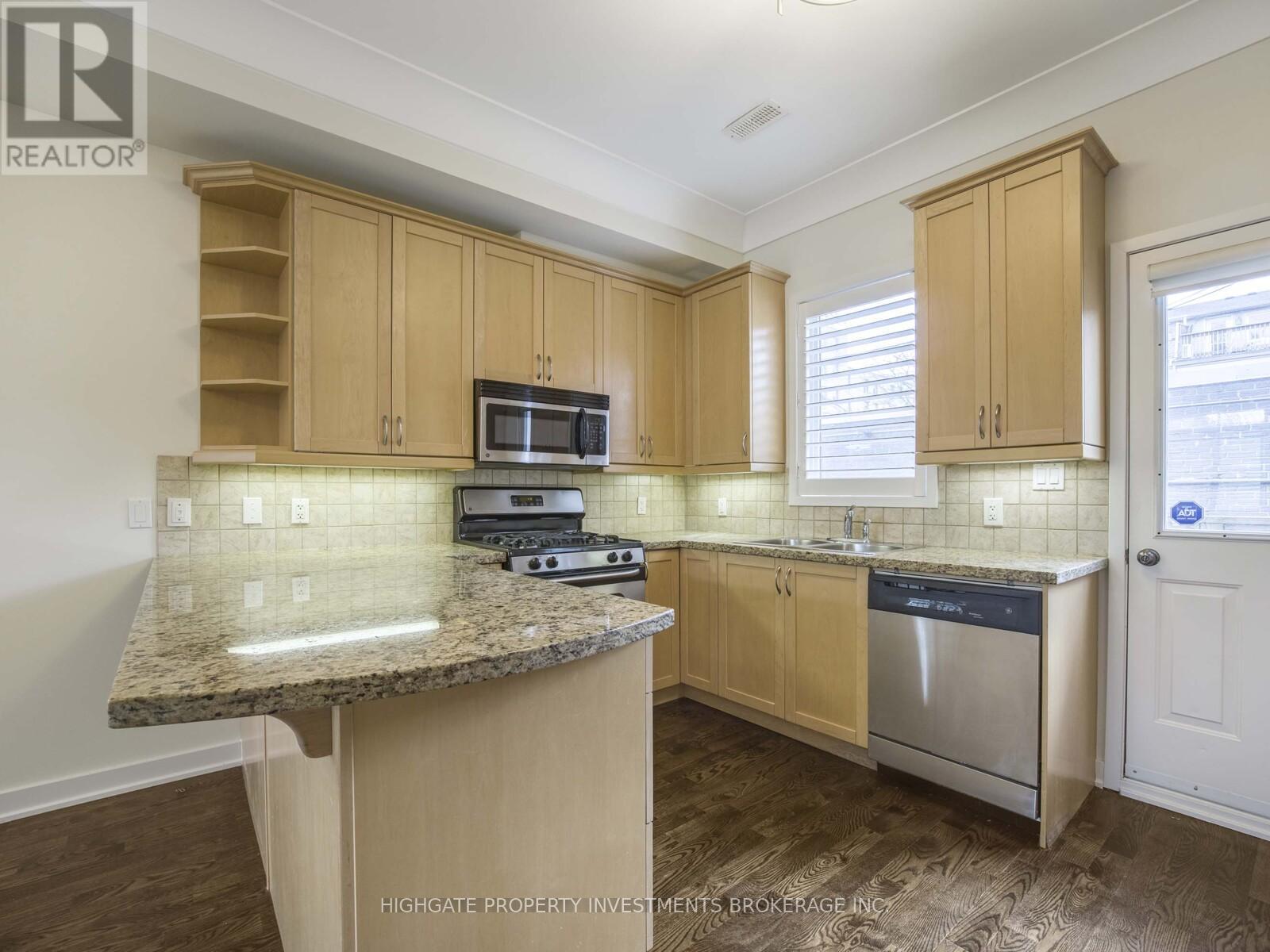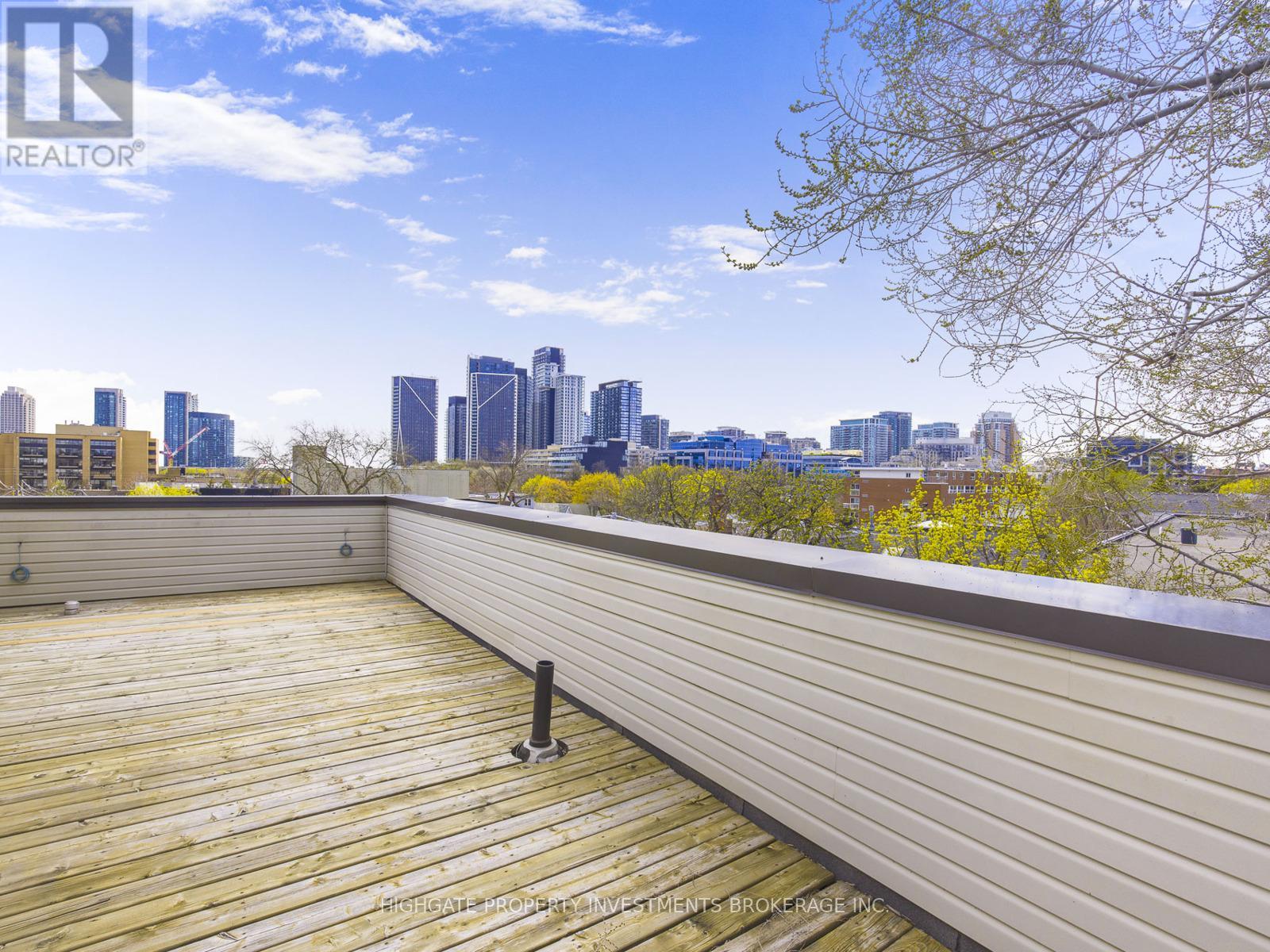106 Mitchell Avenue Toronto, Ontario M6J 1B9
$5,500 Monthly
Bright & Spacious 3 Bed, 2 Bath, 3 Story Semi @ Queen/Bathurst. Premium & Modern Finishes Throughout. Great Floorplan With Open Concept Design. Updated Kitchen Features Stone Countertops, Backsplash, Stainless Steel Appliances, Extended Cabinetry & A Walk-Out To A Deck - Perfect For BBQing In The Summer. Spacious Second And Third Bedrooms Featured On The Second Floor Include Hardwood Flooring, Large Windows & Double Closets. The Primary Bedroom Composes The Third Floor and Includes Hardwood Flooring, A Walk-In Closet & 4PC Ensuite With Double Sink, Tile Flooring, Stand Up Shower & Walk Out To Deck. A Large Terrace Adorns The Upper Level With Skyline Views - Great For Relaxing In Summer Evenings. Lovely Location. Minutes to Trinity Bellwoods, Garrison Commons, Great Restaurants, TTC, Centre Island, Exhibition, Gardiner & 427. Well Maintained. Turn Key & Move-In Ready. (id:61852)
Property Details
| MLS® Number | C12162570 |
| Property Type | Single Family |
| Neigbourhood | Spadina—Fort York |
| Community Name | Niagara |
| AmenitiesNearBy | Public Transit, Schools |
| Features | Level Lot, Carpet Free |
| ParkingSpaceTotal | 1 |
| Structure | Deck |
Building
| BathroomTotal | 2 |
| BedroomsAboveGround | 3 |
| BedroomsTotal | 3 |
| Appliances | Dishwasher, Dryer, Microwave, Stove, Washer, Window Coverings, Refrigerator |
| ConstructionStyleAttachment | Semi-detached |
| CoolingType | Central Air Conditioning |
| ExteriorFinish | Brick |
| FireProtection | Security System |
| FlooringType | Hardwood |
| FoundationType | Concrete |
| HeatingFuel | Natural Gas |
| HeatingType | Forced Air |
| StoriesTotal | 3 |
| SizeInterior | 1100 - 1500 Sqft |
| Type | House |
| UtilityWater | Municipal Water |
Parking
| Garage |
Land
| Acreage | No |
| LandAmenities | Public Transit, Schools |
| Sewer | Sanitary Sewer |
Rooms
| Level | Type | Length | Width | Dimensions |
|---|---|---|---|---|
| Second Level | Bedroom 2 | 3.89 m | 3.63 m | 3.89 m x 3.63 m |
| Second Level | Bedroom 3 | 3.86 m | 3.07 m | 3.86 m x 3.07 m |
| Third Level | Primary Bedroom | 3.96 m | 3.86 m | 3.96 m x 3.86 m |
| Main Level | Living Room | 4.57 m | 2.77 m | 4.57 m x 2.77 m |
| Main Level | Dining Room | 3.15 m | 2.87 m | 3.15 m x 2.87 m |
| Main Level | Kitchen | 3.86 m | 2.9 m | 3.86 m x 2.9 m |
https://www.realtor.ca/real-estate/28367081/106-mitchell-avenue-toronto-niagara-niagara
Interested?
Contact us for more information
Justin Maloney
Broker
51 Jevlan Drive Unit 6a
Vaughan, Ontario L4L 8C2





























