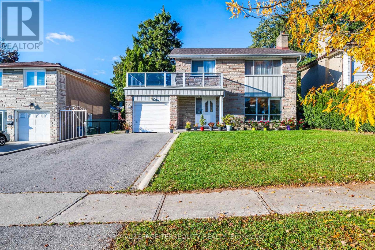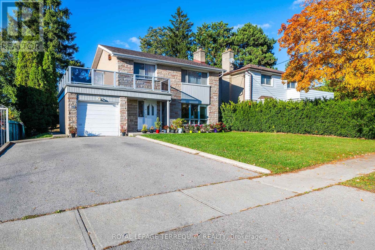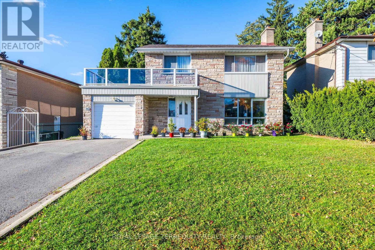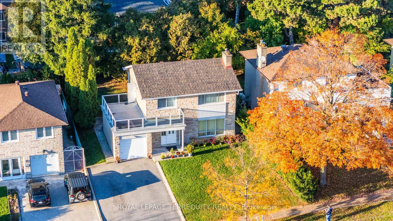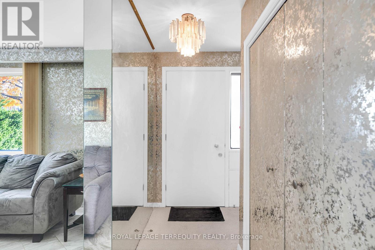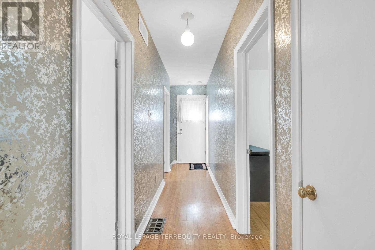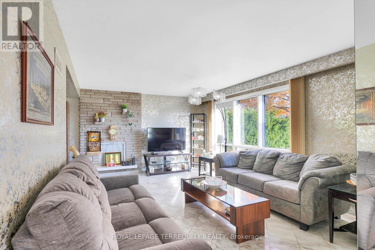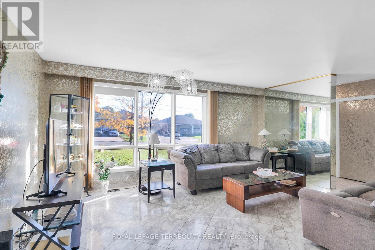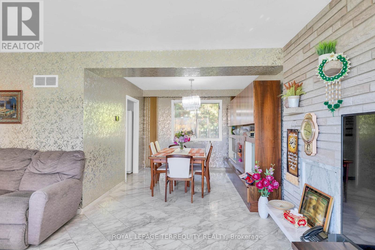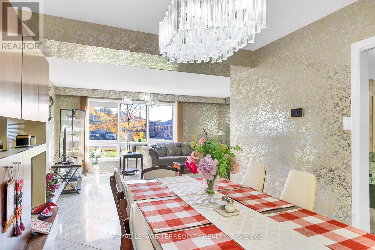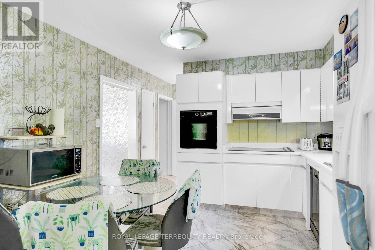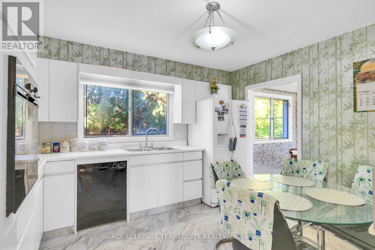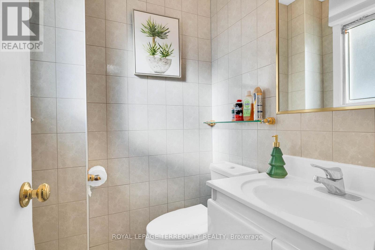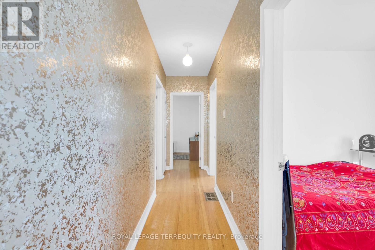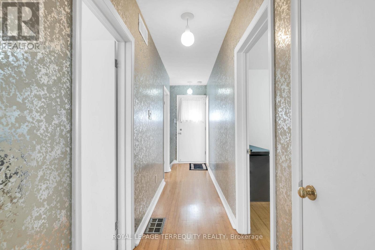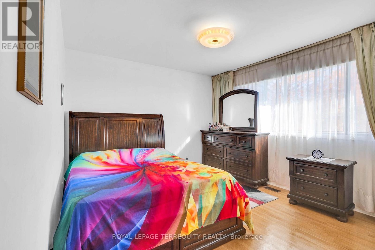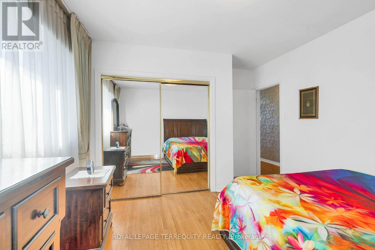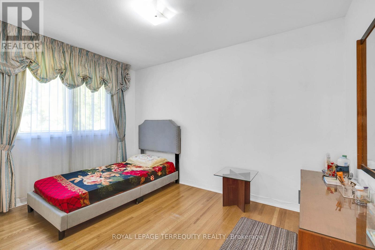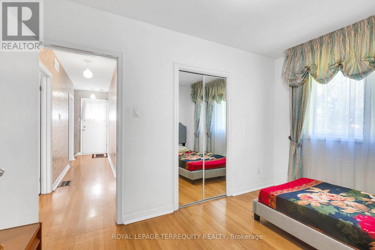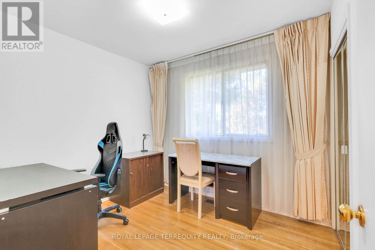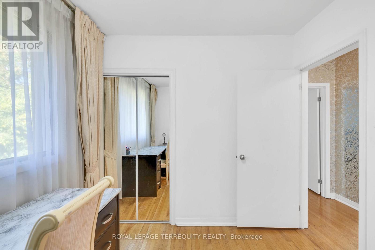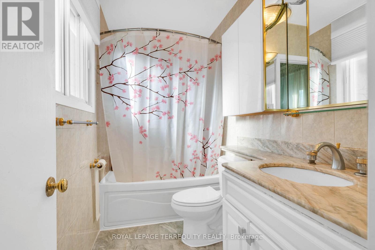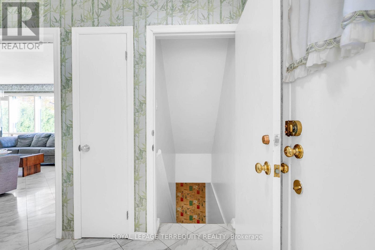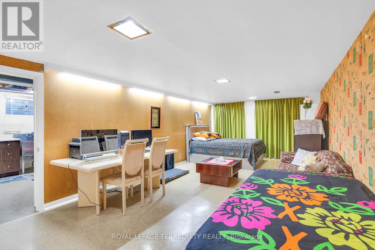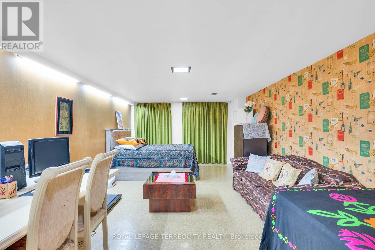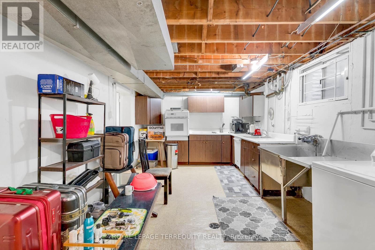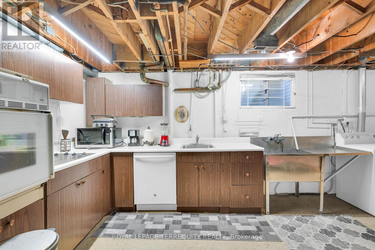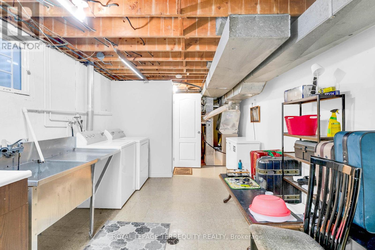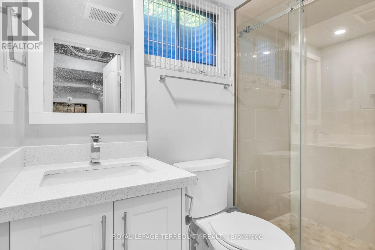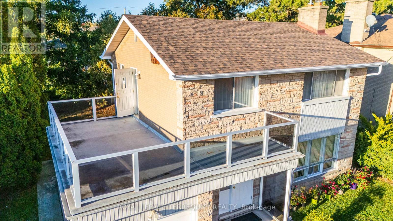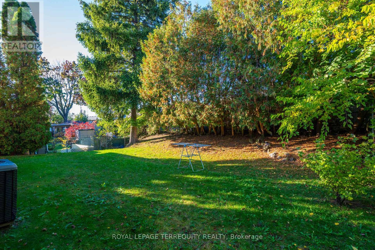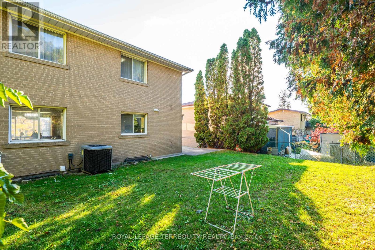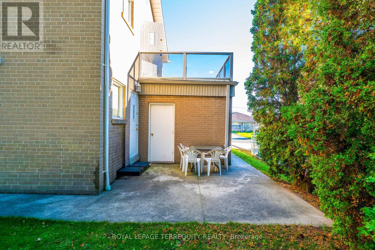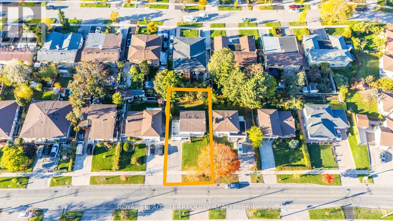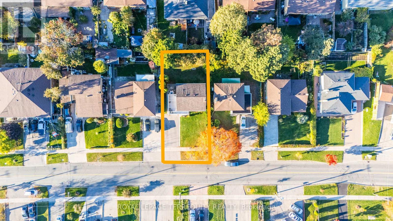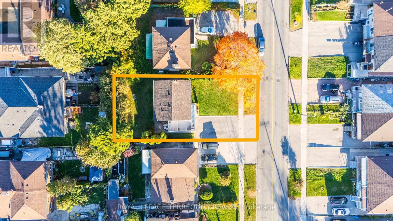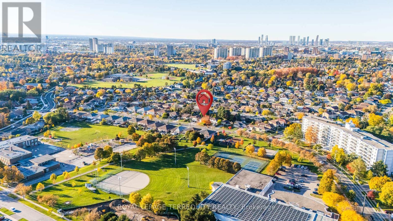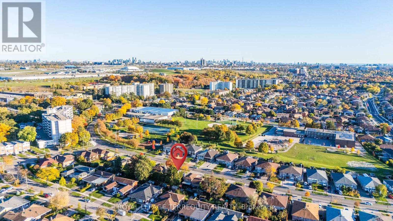106 Grandravine Drive Toronto, Ontario M3J 1B4
$1,074,900
106 Grand ravine Drive, a beautiful House nestled in York University Heights Community in North York. It has generous size 4 bedroom in the upstairs' with closet in every room, Large Windows. The Upper level terrace accessible from the 2nd Floor for perfect outdoor sitting space. Main floor offers a good size Living, Dining and Kitchen. This home has an attached garage and double private driveway accommodating 4 cars. Basement has separate entrance, kitchen and expansive recreational room or can be converted into extra bedroom. This rare gem is also ideally positioned near shopping plazas, walking distance to schools and close to many recreational amenities and conveniently have access to finch west subway station, York university, major highways and the upcoming Finch LRT. (id:61852)
Property Details
| MLS® Number | W12487265 |
| Property Type | Single Family |
| Neigbourhood | York University Heights |
| Community Name | York University Heights |
| AmenitiesNearBy | Place Of Worship, Public Transit, Schools, Hospital |
| CommunityFeatures | School Bus |
| EquipmentType | Water Heater, Furnace |
| Features | Irregular Lot Size |
| ParkingSpaceTotal | 5 |
| RentalEquipmentType | Water Heater, Furnace |
| ViewType | City View |
Building
| BathroomTotal | 3 |
| BedroomsAboveGround | 4 |
| BedroomsBelowGround | 1 |
| BedroomsTotal | 5 |
| Age | 51 To 99 Years |
| Appliances | Water Heater, Water Meter, Cooktop, Dishwasher, Dryer, Microwave, Oven, Hood Fan, Washer, Window Coverings, Refrigerator |
| BasementDevelopment | Finished |
| BasementFeatures | Separate Entrance |
| BasementType | N/a (finished), N/a |
| ConstructionStyleAttachment | Detached |
| CoolingType | Central Air Conditioning |
| ExteriorFinish | Brick, Vinyl Siding |
| FireplacePresent | Yes |
| FlooringType | Marble, Hardwood, Vinyl |
| FoundationType | Concrete |
| HalfBathTotal | 1 |
| HeatingFuel | Natural Gas |
| HeatingType | Forced Air |
| StoriesTotal | 2 |
| SizeInterior | 1100 - 1500 Sqft |
| Type | House |
| UtilityWater | Municipal Water |
Parking
| Attached Garage | |
| Garage |
Land
| Acreage | No |
| LandAmenities | Place Of Worship, Public Transit, Schools, Hospital |
| Sewer | Sanitary Sewer |
| SizeDepth | 106 Ft ,9 In |
| SizeFrontage | 55 Ft ,4 In |
| SizeIrregular | 55.4 X 106.8 Ft ; 55.37ft. X 111.45ft. X 55.07ft. X 106.83 |
| SizeTotalText | 55.4 X 106.8 Ft ; 55.37ft. X 111.45ft. X 55.07ft. X 106.83 |
Rooms
| Level | Type | Length | Width | Dimensions |
|---|---|---|---|---|
| Second Level | Primary Bedroom | 4.34 m | 3.43 m | 4.34 m x 3.43 m |
| Second Level | Bedroom 2 | 3.43 m | 2.98 m | 3.43 m x 2.98 m |
| Second Level | Bedroom 3 | 3.68 m | 2.76 m | 3.68 m x 2.76 m |
| Second Level | Bedroom 4 | 2.96 m | 2.59 m | 2.96 m x 2.59 m |
| Basement | Bedroom | 8.27 m | 3.74 m | 8.27 m x 3.74 m |
| Basement | Kitchen | 2.74 m | 3.39 m | 2.74 m x 3.39 m |
| Basement | Laundry Room | 5.52 m | 3.39 m | 5.52 m x 3.39 m |
| Main Level | Kitchen | 3.71 m | 3.36 m | 3.71 m x 3.36 m |
| Main Level | Dining Room | 3.48 m | 3.06 m | 3.48 m x 3.06 m |
| Main Level | Living Room | 5.31 m | 3.83 m | 5.31 m x 3.83 m |
Utilities
| Cable | Available |
| Electricity | Available |
| Sewer | Available |
Interested?
Contact us for more information
Rana Parvej
Broker
200 Consumers Rd Ste 100
Toronto, Ontario M2J 4R4
