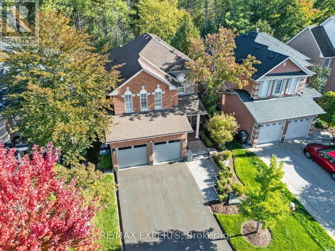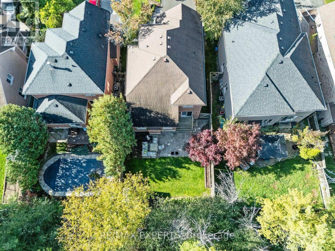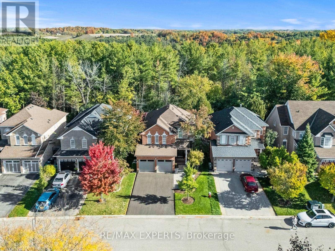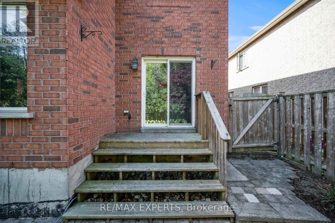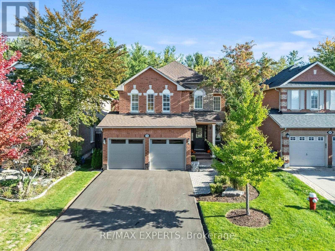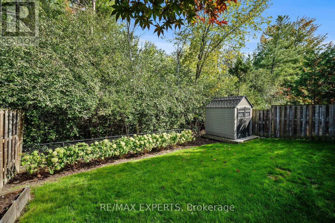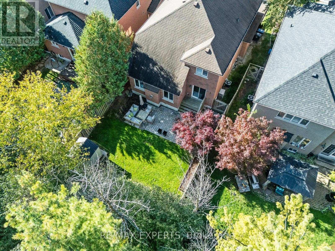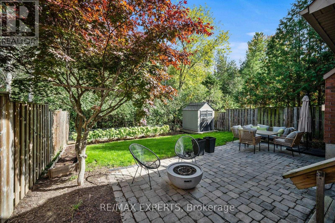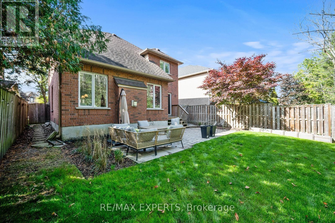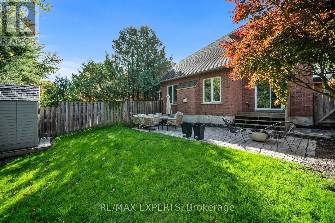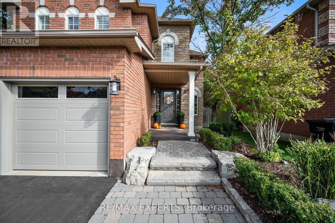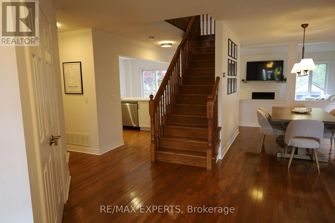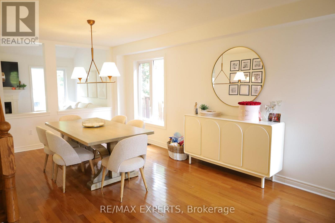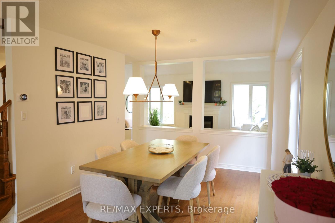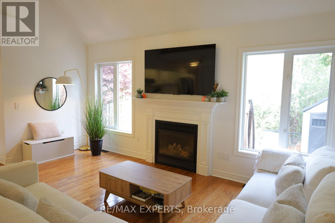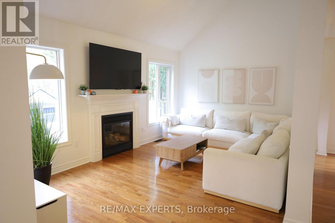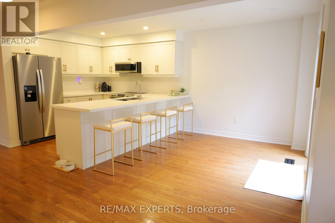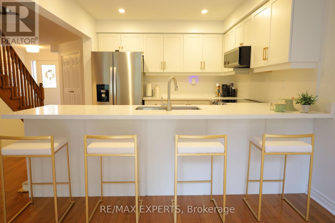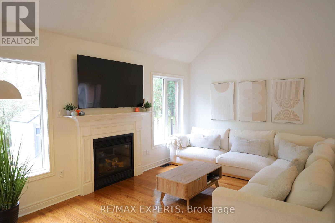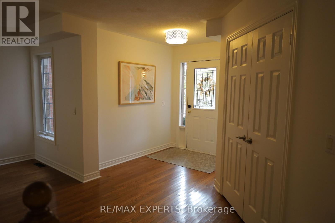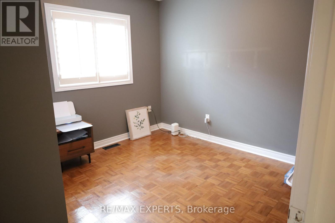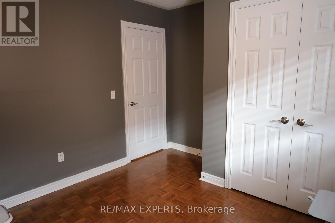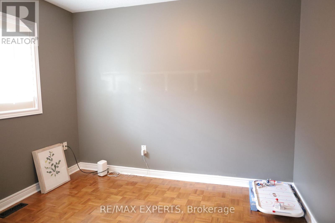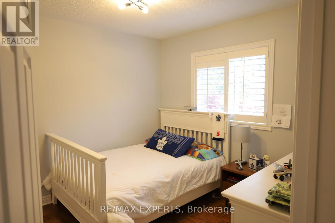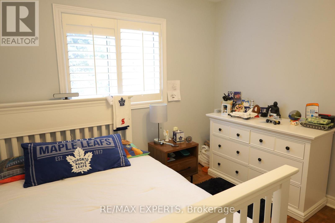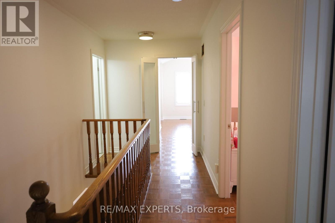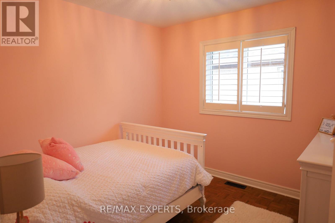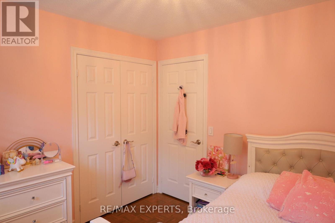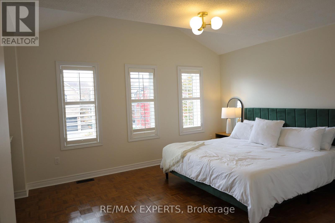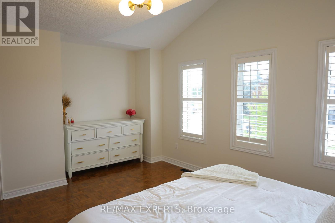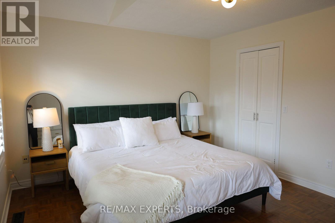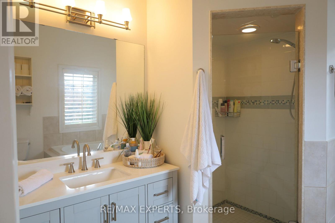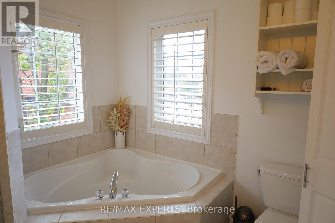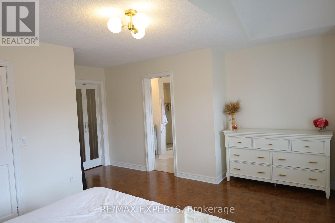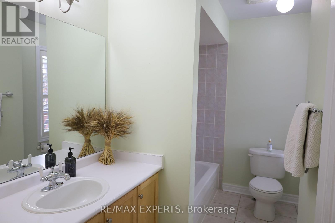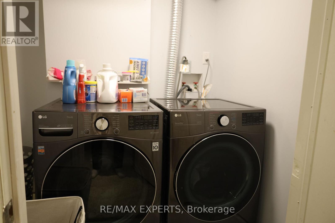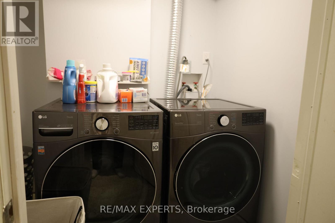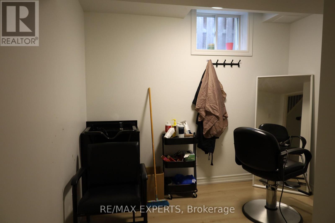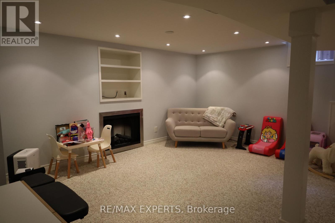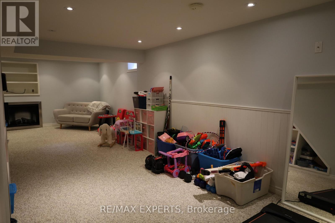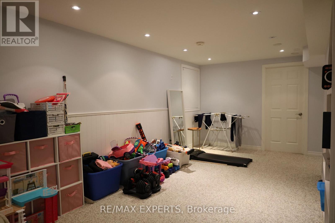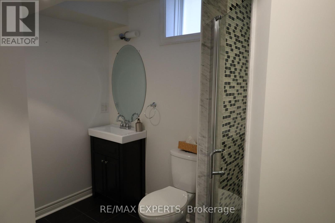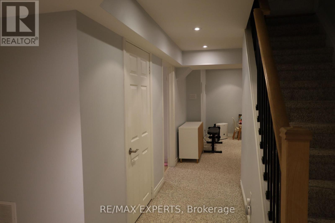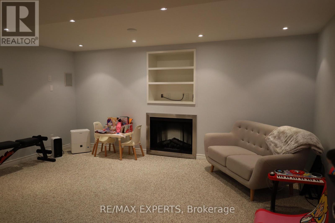106 Castelli Court Caledon, Ontario L7E 2T8
$4,250 Monthly
Beautiful 4+1 bedroom detached home offering over 2,300 sq. ft. above grade. Features a formal dining room, open-concept kitchen with breakfast area, and a bright living room with vaulted ceiling and second-floor overlook. Enjoy privacy on a quiet court backing onto a treed ravine with no rear neighbours. Fully finished basement provides extra living and recreation space. Located within walking distance to top-rated elementary and high schools in Bolton North, and close to the community centre, parks, and all amenities. Tenants to pay all utilities per month. (id:61852)
Property Details
| MLS® Number | W12486700 |
| Property Type | Single Family |
| Community Name | Bolton North |
| AmenitiesNearBy | Park, Schools |
| Features | Cul-de-sac, Wooded Area, Ravine |
| ParkingSpaceTotal | 6 |
Building
| BathroomTotal | 4 |
| BedroomsAboveGround | 4 |
| BedroomsBelowGround | 1 |
| BedroomsTotal | 5 |
| Age | 16 To 30 Years |
| Appliances | Dryer, Microwave, Stove, Washer, Refrigerator |
| BasementDevelopment | Finished |
| BasementType | Full (finished) |
| ConstructionStyleAttachment | Detached |
| CoolingType | Central Air Conditioning |
| ExteriorFinish | Brick |
| FireplacePresent | Yes |
| FlooringType | Hardwood, Ceramic |
| FoundationType | Concrete |
| HalfBathTotal | 1 |
| HeatingFuel | Natural Gas |
| HeatingType | Forced Air |
| StoriesTotal | 2 |
| SizeInterior | 2000 - 2500 Sqft |
| Type | House |
| UtilityWater | Municipal Water |
Parking
| Garage |
Land
| Acreage | No |
| FenceType | Fenced Yard |
| LandAmenities | Park, Schools |
| LandscapeFeatures | Landscaped |
| Sewer | Sanitary Sewer |
| SizeDepth | 108 Ft |
| SizeFrontage | 40 Ft |
| SizeIrregular | 40 X 108 Ft |
| SizeTotalText | 40 X 108 Ft |
Rooms
| Level | Type | Length | Width | Dimensions |
|---|---|---|---|---|
| Second Level | Primary Bedroom | 5.05 m | 5.17 m | 5.05 m x 5.17 m |
| Second Level | Bedroom 2 | 3.03 m | 3.07 m | 3.03 m x 3.07 m |
| Second Level | Bedroom 3 | 3 m | 3.14 m | 3 m x 3.14 m |
| Second Level | Bedroom 4 | 3.21 m | 3.54 m | 3.21 m x 3.54 m |
| Basement | Recreational, Games Room | 5.23 m | 9.33 m | 5.23 m x 9.33 m |
| Basement | Den | 2.94 m | 2.83 m | 2.94 m x 2.83 m |
| Basement | Laundry Room | 2.03 m | 1.82 m | 2.03 m x 1.82 m |
| Main Level | Living Room | 3.44 m | 5.33 m | 3.44 m x 5.33 m |
| Main Level | Dining Room | 3.66 m | 3.05 m | 3.66 m x 3.05 m |
| Main Level | Kitchen | 3.23 m | 2.93 m | 3.23 m x 2.93 m |
| Main Level | Eating Area | 3.23 m | 2.65 m | 3.23 m x 2.65 m |
| Main Level | Pantry | 2.59 m | 1.85 m | 2.59 m x 1.85 m |
https://www.realtor.ca/real-estate/29041889/106-castelli-court-caledon-bolton-north-bolton-north
Interested?
Contact us for more information
Nicolas Mendes
Salesperson
277 Cityview Blvd Unit 16
Vaughan, Ontario L4H 5A4
Francesco De Dominicis
Broker
277 Cityview Blvd Unit 16
Vaughan, Ontario L4H 5A4
