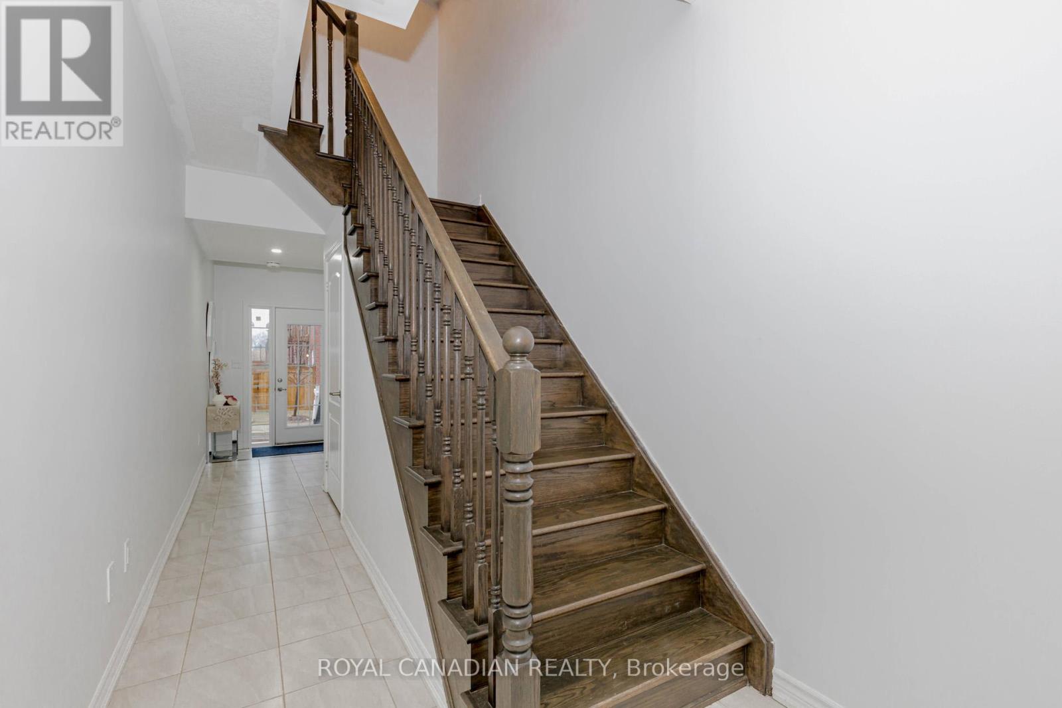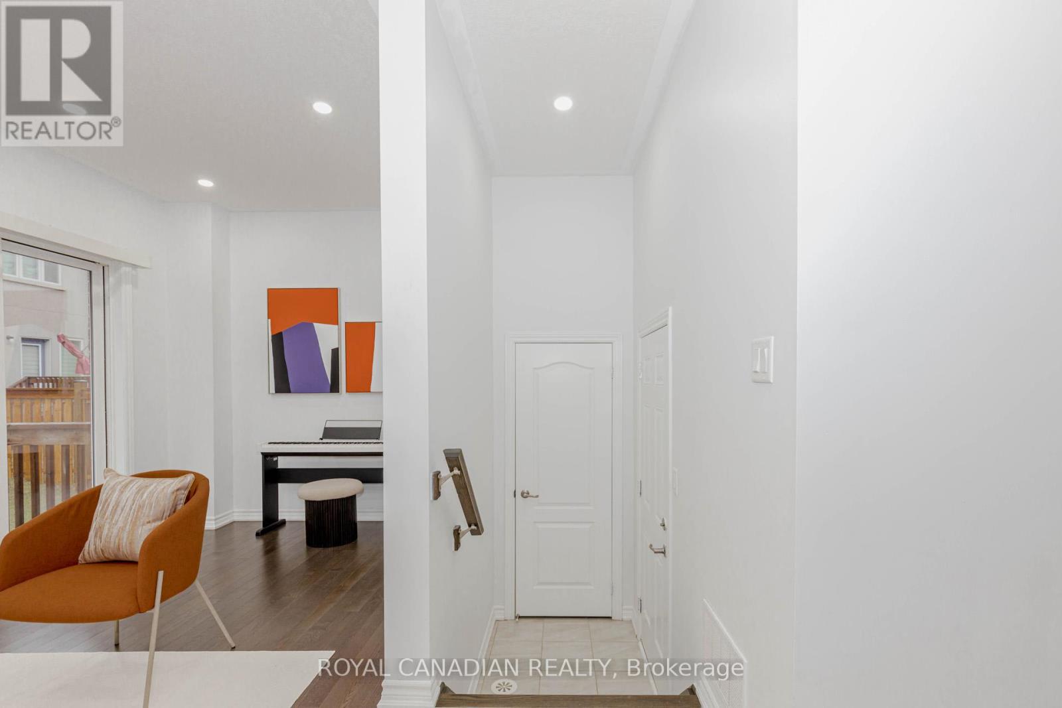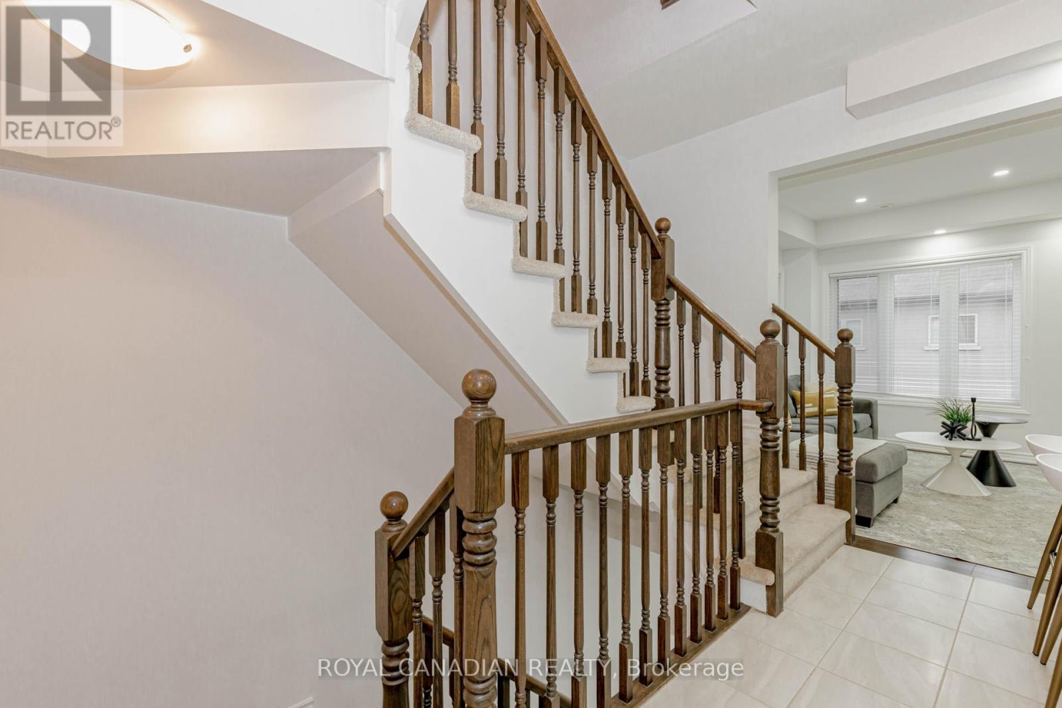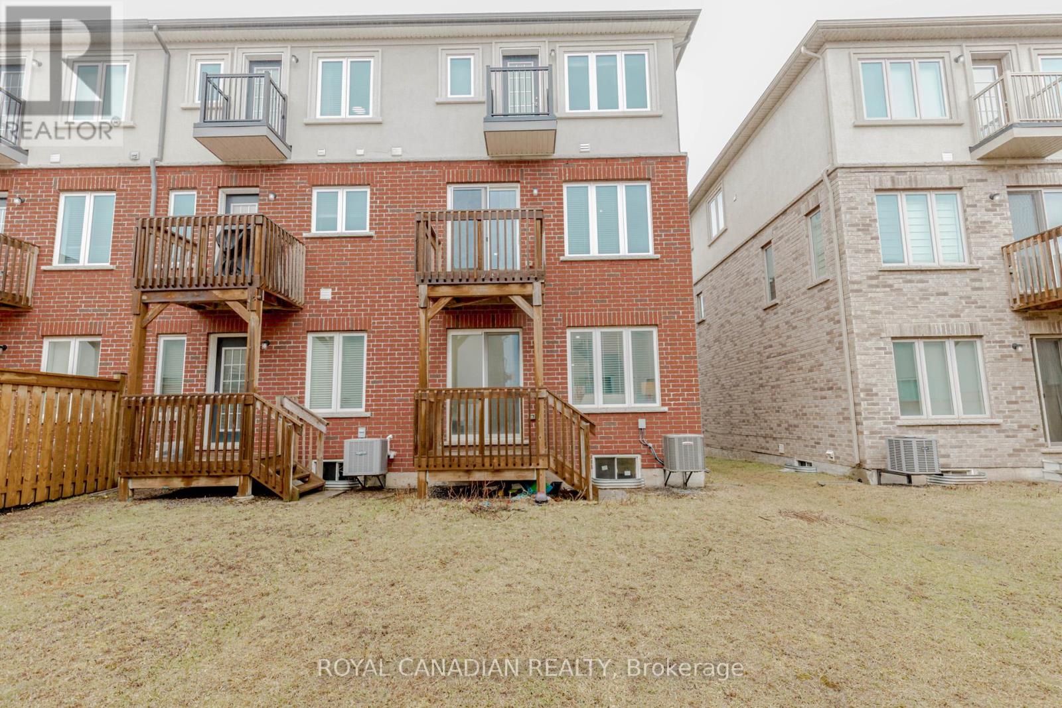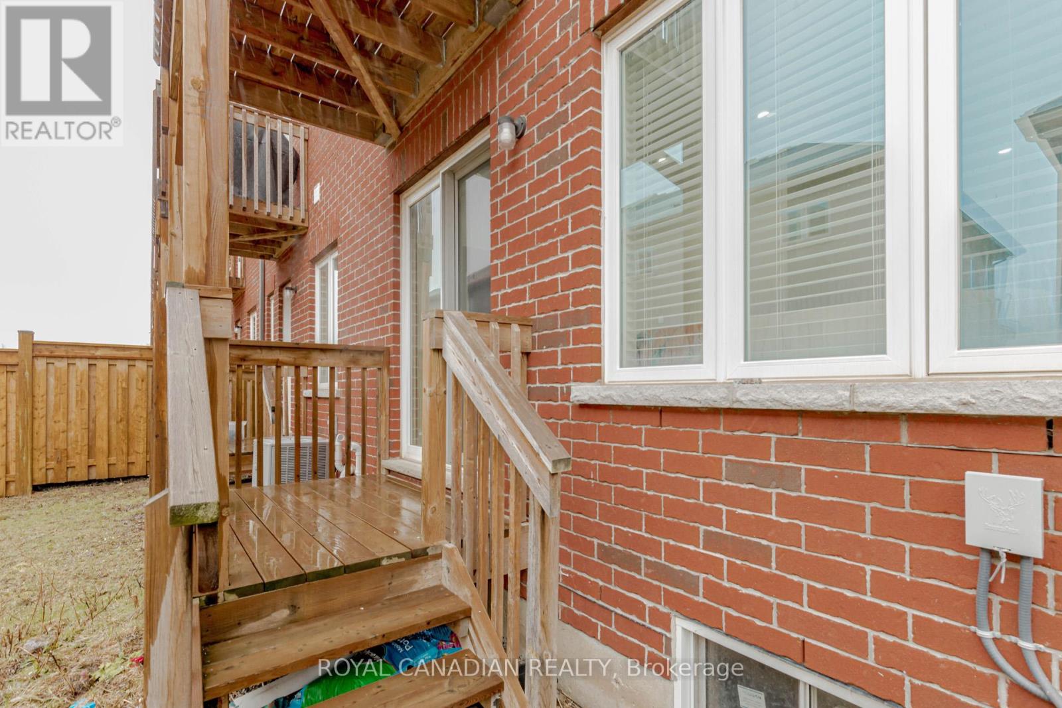106 Borers Creek Circle Hamilton, Ontario L8B 1W3
$798,000Maintenance, Parcel of Tied Land
$89.67 Monthly
Maintenance, Parcel of Tied Land
$89.67 MonthlyBeautiful End Unit Townhouse offers 1,830 sq. ft. of bright, functional living space with 3 bedrooms and 3 bathrooms. The ground floor features a spacious recreation room ideal for entertaining or a home office, while the main floor boasts an open-concept design with separate living and dining areas next to a large kitchen with new quartz countertops and high-quality appliances. The top floor includes 3 comfortable bedrooms. Extra unfinished basement provides potential for customization, and outdoor spaces include two balconies - one with stunning escarpment views and the other overlooking a generous backyard perfect for gardening or outdoor activities. Recent updates include modern pot lights and fresh paint throughout. Located in a family-friendly neighborhood with excellent schools, a nearby community center, and easy access to shopping and major roads, this townhouse offers a perfect blend of modern design and practical living. (id:61852)
Open House
This property has open houses!
2:00 pm
Ends at:4:00 pm
Property Details
| MLS® Number | X12051742 |
| Property Type | Single Family |
| Neigbourhood | Braeheid Survey |
| Community Name | Waterdown |
| ParkingSpaceTotal | 2 |
Building
| BathroomTotal | 3 |
| BedroomsAboveGround | 3 |
| BedroomsTotal | 3 |
| Age | 6 To 15 Years |
| Appliances | Water Heater, Dryer, Stove, Washer, Refrigerator |
| BasementDevelopment | Unfinished |
| BasementType | Full (unfinished) |
| ConstructionStyleAttachment | Attached |
| CoolingType | Central Air Conditioning |
| ExteriorFinish | Brick |
| FoundationType | Concrete |
| HalfBathTotal | 1 |
| HeatingFuel | Natural Gas |
| HeatingType | Forced Air |
| StoriesTotal | 3 |
| SizeInterior | 1500 - 2000 Sqft |
| Type | Row / Townhouse |
| UtilityWater | Municipal Water |
Parking
| Attached Garage | |
| Garage |
Land
| Acreage | No |
| Sewer | Sanitary Sewer |
| SizeDepth | 73 Ft ,7 In |
| SizeFrontage | 23 Ft ,7 In |
| SizeIrregular | 23.6 X 73.6 Ft |
| SizeTotalText | 23.6 X 73.6 Ft |
Rooms
| Level | Type | Length | Width | Dimensions |
|---|---|---|---|---|
| Second Level | Great Room | 5.24 m | 3.54 m | 5.24 m x 3.54 m |
| Second Level | Kitchen | 2.62 m | 3.38 m | 2.62 m x 3.38 m |
| Second Level | Dining Room | 3.38 m | 3.14 m | 3.38 m x 3.14 m |
| Second Level | Media | 1.86 m | 1.83 m | 1.86 m x 1.83 m |
| Third Level | Primary Bedroom | 3.38 m | 3.59 m | 3.38 m x 3.59 m |
| Third Level | Bedroom 2 | 2.68 m | 2.96 m | 2.68 m x 2.96 m |
| Third Level | Bedroom 3 | 2.49 m | 3.56 m | 2.49 m x 3.56 m |
| Third Level | Laundry Room | Measurements not available | ||
| Ground Level | Recreational, Games Room | 5.24 m | 3.87 m | 5.24 m x 3.87 m |
https://www.realtor.ca/real-estate/28097211/106-borers-creek-circle-hamilton-waterdown-waterdown
Interested?
Contact us for more information
Srini Penumadu
Salesperson
2896 Slough St Unit #1
Mississauga, Ontario L4T 1G3



