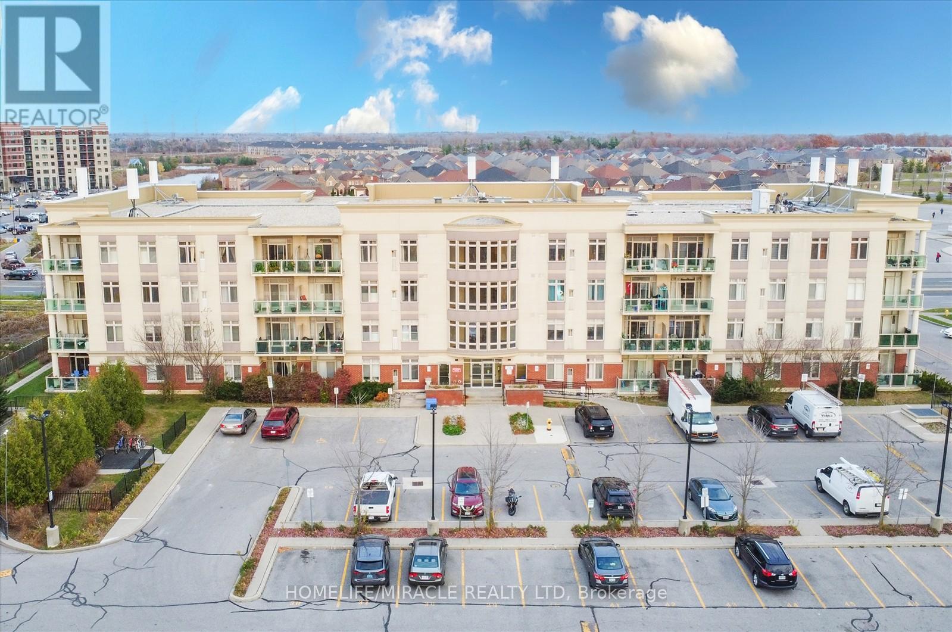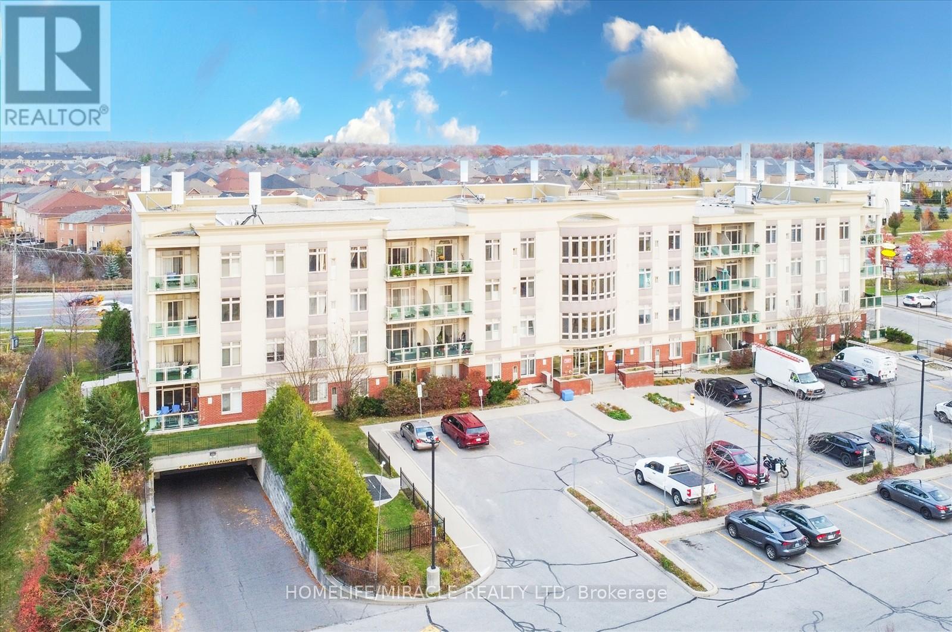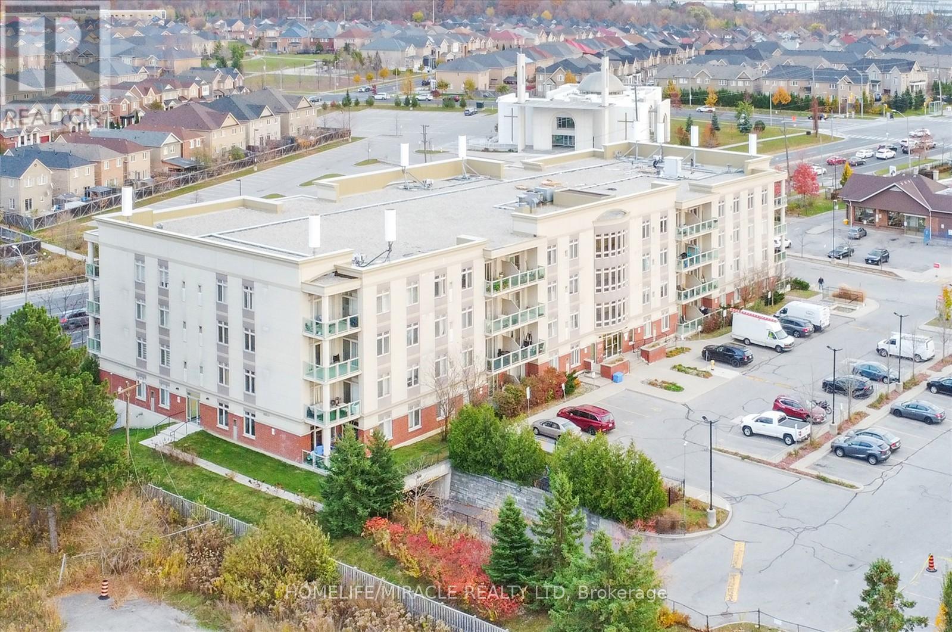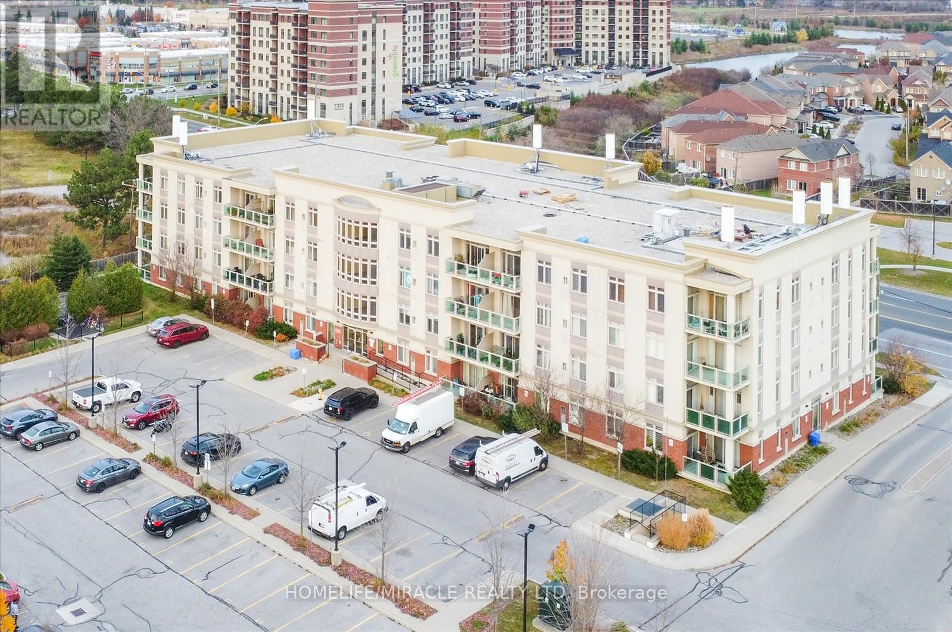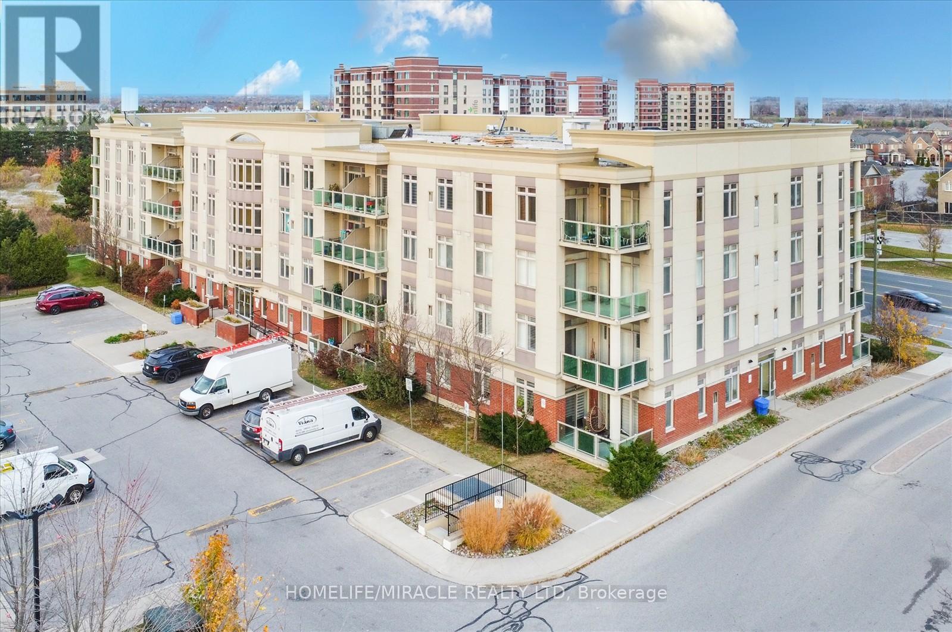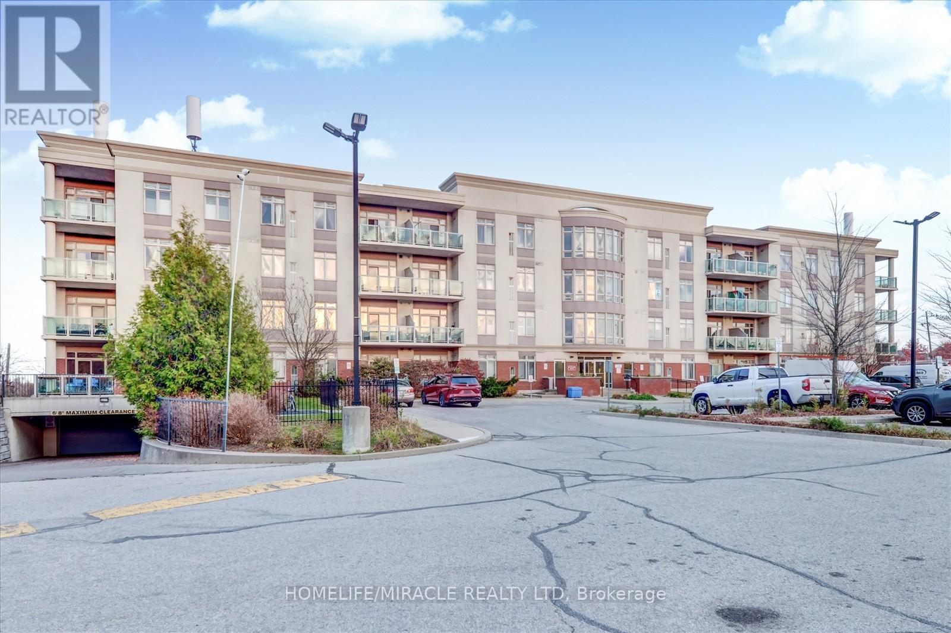106 - 7340 Markham Road Markham, Ontario L3S 0B1
$699,000Maintenance, Heat, Insurance, Water, Parking
$841.94 Monthly
Maintenance, Heat, Insurance, Water, Parking
$841.94 MonthlyDiscover spacious, modern living in this stunning 2-bedroom plus large den/office condo-easily adaptable as a third bedroom covering a generous 1,488 sq. ft. (1,348 sq. ft. interior plus a 140 sq. ft. private elevated balcony). Designed for comfort and convenience, this main-floor unit offers easy access-no elevators needed-making life simpler for families and professionals alike. Step inside to an open, sunlit layout featuring expansive windows, luxurious new vinyl flooring, and soaring 9 ft ceilings. The sleek, upgraded kitchen boasts quartz countertops, abundant storage cabinets, and a dedicated water-filter faucet, catering to your culinary and lifestyle needs. The living room is enhanced with bright, dimmable flat-panel LED pot lights and additional Smart RGB LED lighting, perfect for setting the mood or entertaining guests. Smart LED fixtures continue into the primary bedroom and hallway, with a recessed floodlight in the den. Relax in style in the ensuite bathroom's fully functional Jacuzzi tub, complete with adjustable water pressure for ultimate comfort. Modern appliances, including a brand-new dishwasher, washer, and dryer (2024), bring added convenience. Enjoy two dedicated parking spaces and a locker for extra storage. The private, oversized balcony extends your living space and is ideal for unwinding or hosting friends. Located minutes from Hwy 407, Costco, Walmart, Canadian Tire, Home Depot, shopping centres, public transit, top-rated schools, parks, restaurants, and community centres. Everyday essentials-Tim Hortons and a gas station-are just 2-minute walk away. (id:61852)
Open House
This property has open houses!
2:00 pm
Ends at:4:00 pm
2:00 pm
Ends at:4:00 pm
Property Details
| MLS® Number | N12496696 |
| Property Type | Single Family |
| Community Name | Middlefield |
| CommunityFeatures | Pets Allowed With Restrictions |
| EquipmentType | Air Conditioner, Water Heater, Furnace, Water Heater - Tankless |
| Features | Balcony, Carpet Free |
| ParkingSpaceTotal | 2 |
| RentalEquipmentType | Air Conditioner, Water Heater, Furnace, Water Heater - Tankless |
Building
| BathroomTotal | 2 |
| BedroomsAboveGround | 2 |
| BedroomsBelowGround | 1 |
| BedroomsTotal | 3 |
| Age | 16 To 30 Years |
| Amenities | Storage - Locker |
| Appliances | Dishwasher, Dryer, Microwave, Hood Fan, Stove, Washer, Refrigerator |
| BasementType | None |
| CoolingType | Central Air Conditioning |
| ExteriorFinish | Brick, Stucco |
| FlooringType | Vinyl |
| HeatingFuel | Natural Gas |
| HeatingType | Forced Air |
| SizeInterior | 1200 - 1399 Sqft |
| Type | Apartment |
Parking
| No Garage |
Land
| Acreage | No |
Rooms
| Level | Type | Length | Width | Dimensions |
|---|---|---|---|---|
| Main Level | Living Room | 7.16 m | 3.56 m | 7.16 m x 3.56 m |
| Main Level | Dining Room | 7.16 m | 3.46 m | 7.16 m x 3.46 m |
| Main Level | Kitchen | 3.02 m | 2.99 m | 3.02 m x 2.99 m |
| Main Level | Primary Bedroom | 5.95 m | 3.34 m | 5.95 m x 3.34 m |
| Main Level | Bedroom 2 | 4.2 m | 2.86 m | 4.2 m x 2.86 m |
| Main Level | Office | 3.35 m | 2.92 m | 3.35 m x 2.92 m |
https://www.realtor.ca/real-estate/29054070/106-7340-markham-road-markham-middlefield-middlefield
Interested?
Contact us for more information
Sunil Narkhede
Salesperson
20-470 Chrysler Drive
Brampton, Ontario L6S 0C1
Mohib Raja
Salesperson
22 Slan Avenue
Toronto, Ontario M1G 3B2
