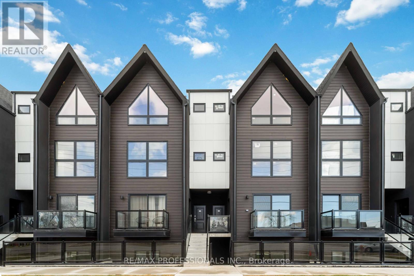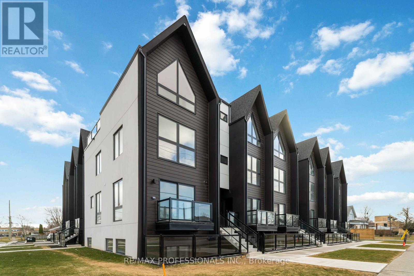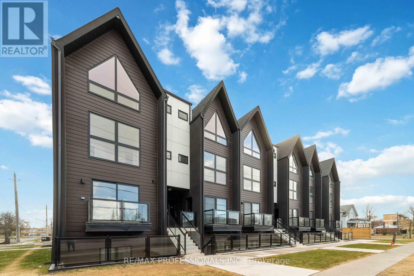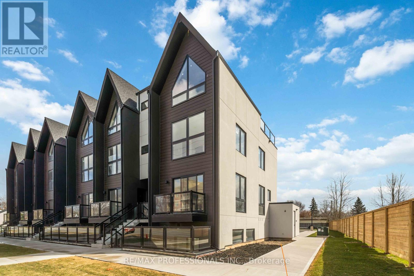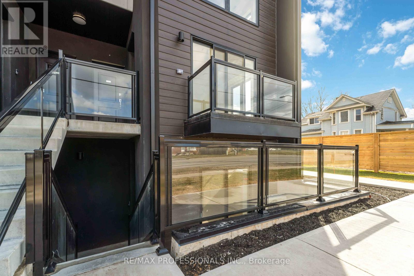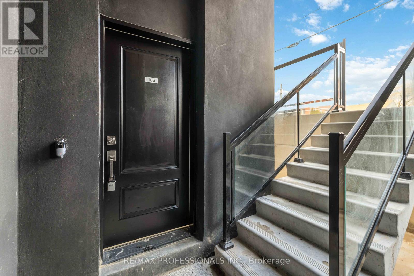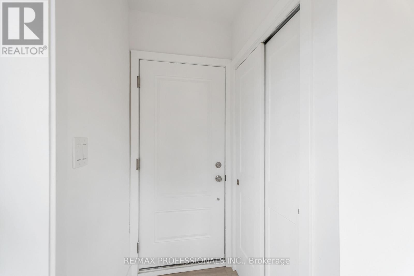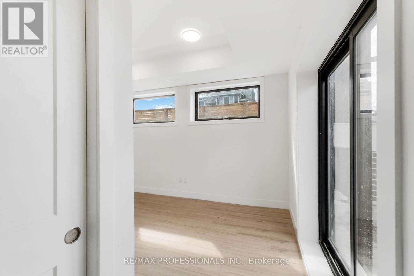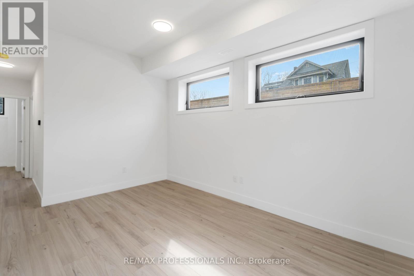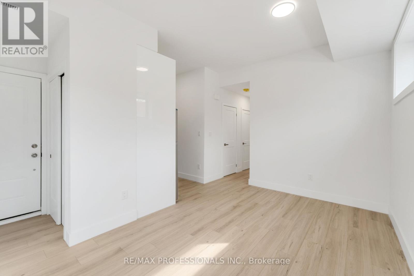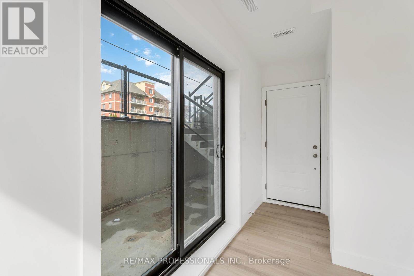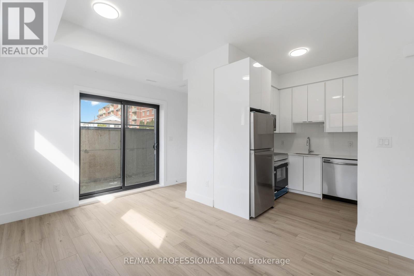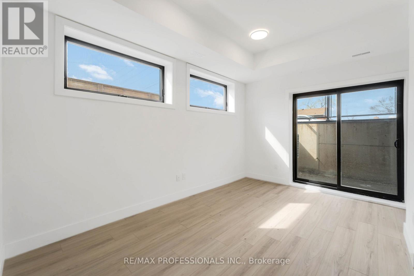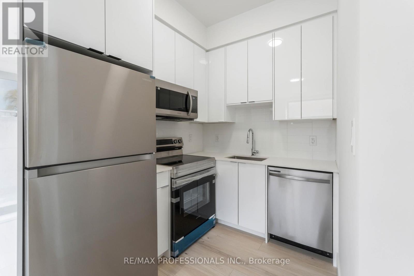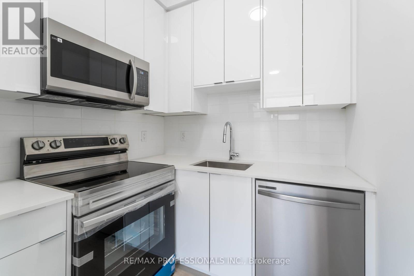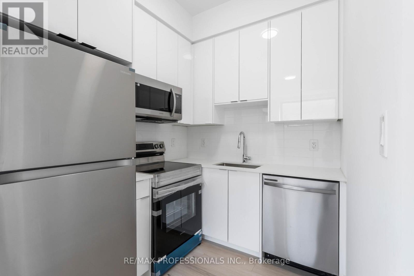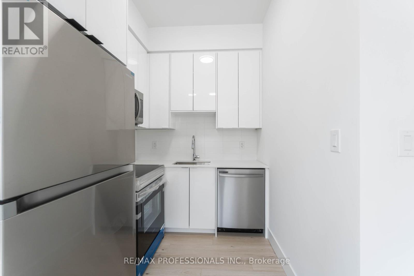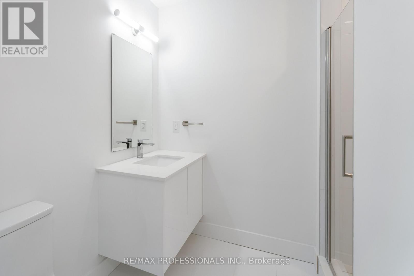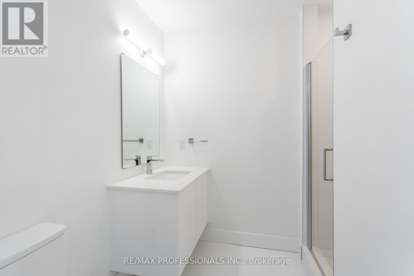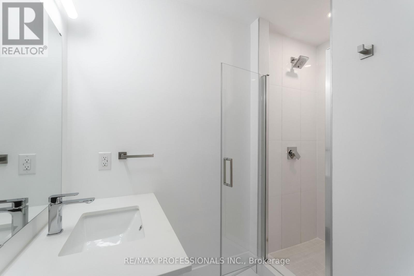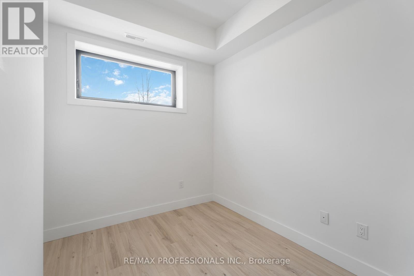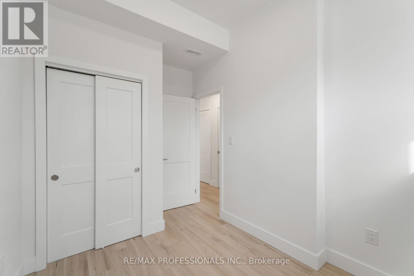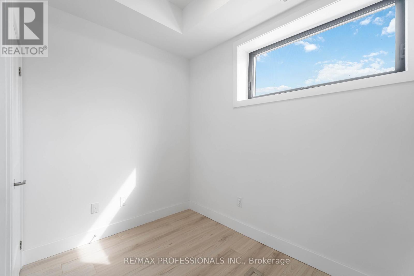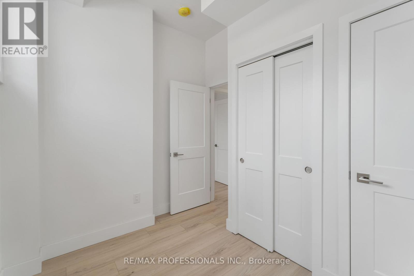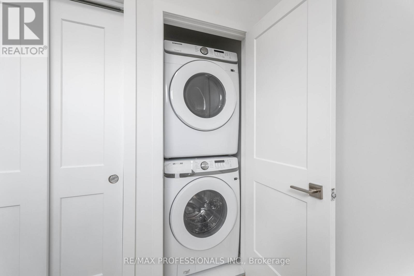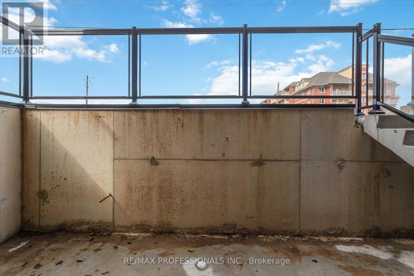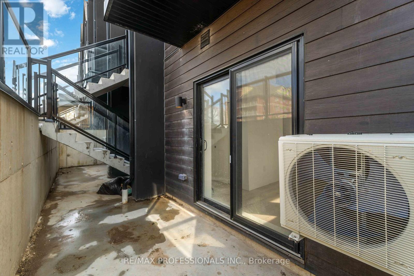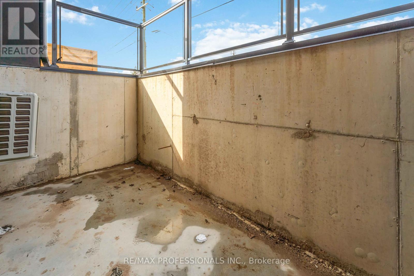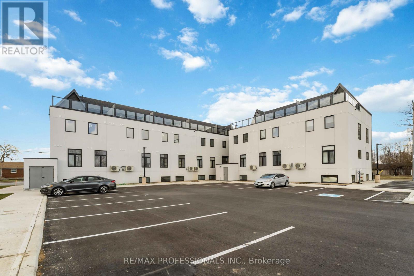106 - 7277 Wilson Crescent Niagara Falls, Ontario L2G 4R8
$424,999Maintenance, Common Area Maintenance, Insurance, Heat
$255.50 Monthly
Maintenance, Common Area Maintenance, Insurance, Heat
$255.50 MonthlyBrand new condo townhouse, fully upgraded two - bedroom, two - bath stacked townhouse just listed! With sleek, modern finishes throughout, this home effortlessly combines style, comfort and convenience. Enjoy the outdoors from your own beautiful outdoor space, perfect for relaxing or entertaining. Located just 3 minutes from the breathtaking Niagara Falls, you'll have easy access to world-class attractions, restaurants, and more, all within walking distance. Plus, you're close to major highways, schools, plazas, and a golf course. With a spacious layout, premium upgrades, and an unbeatable location, this brand - new home is a true gem! (id:61852)
Property Details
| MLS® Number | X12429021 |
| Property Type | Single Family |
| Community Name | 220 - Oldfield |
| AmenitiesNearBy | Golf Nearby, Hospital, Schools |
| CommunityFeatures | Pets Allowed With Restrictions, Community Centre |
| EquipmentType | Water Heater |
| Features | Conservation/green Belt, In Suite Laundry |
| ParkingSpaceTotal | 1 |
| RentalEquipmentType | Water Heater |
Building
| BathroomTotal | 2 |
| BedroomsAboveGround | 2 |
| BedroomsTotal | 2 |
| Age | New Building |
| Appliances | Oven - Built-in, Water Heater, Dishwasher, Dryer, Microwave, Stove, Washer, Window Coverings |
| BasementType | None |
| CoolingType | Central Air Conditioning |
| ExteriorFinish | Vinyl Siding |
| FireProtection | Smoke Detectors, Alarm System |
| FoundationType | Block |
| HeatingFuel | Natural Gas |
| HeatingType | Forced Air |
| SizeInterior | 600 - 699 Sqft |
| Type | Row / Townhouse |
Parking
| No Garage |
Land
| Acreage | No |
| LandAmenities | Golf Nearby, Hospital, Schools |
| ZoningDescription | R1 |
Rooms
| Level | Type | Length | Width | Dimensions |
|---|---|---|---|---|
| Main Level | Dining Room | 3.15 m | 1.73 m | 3.15 m x 1.73 m |
| Main Level | Kitchen | 2.64 m | 2.06 m | 2.64 m x 2.06 m |
| Main Level | Living Room | 3 m | 3 m x Measurements not available | |
| Main Level | Primary Bedroom | 2.9 m | 3.53 m | 2.9 m x 3.53 m |
| Main Level | Bathroom | 2.84 m | 1.53 m | 2.84 m x 1.53 m |
| Main Level | Bedroom 2 | 2.79 m | 2.46 m | 2.79 m x 2.46 m |
| Main Level | Bathroom | 2.44 m | 2.14 m | 2.44 m x 2.14 m |
Interested?
Contact us for more information
Hassan Abdullahi
Salesperson
4242 Dundas St W Unit 9
Toronto, Ontario M8X 1Y6
