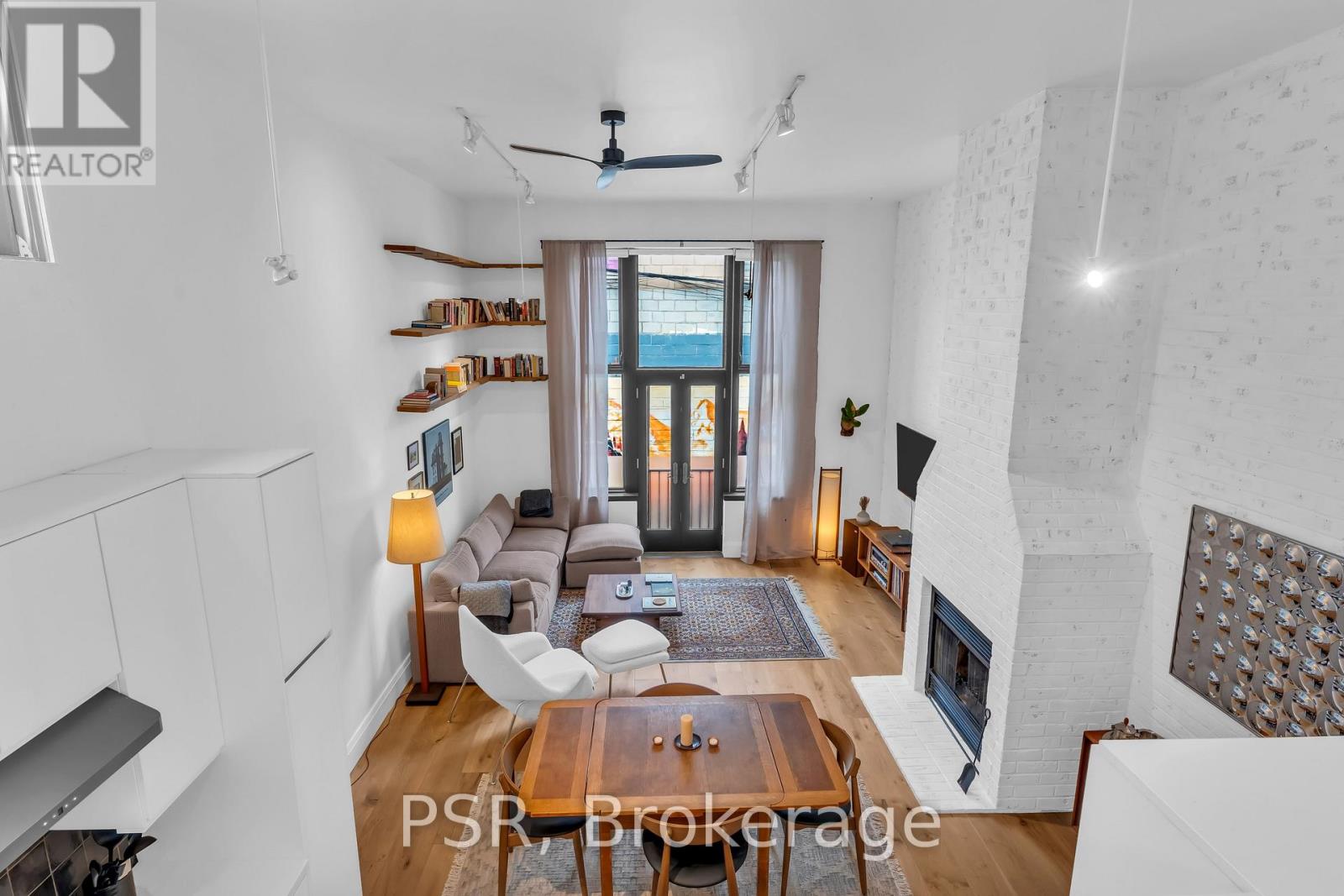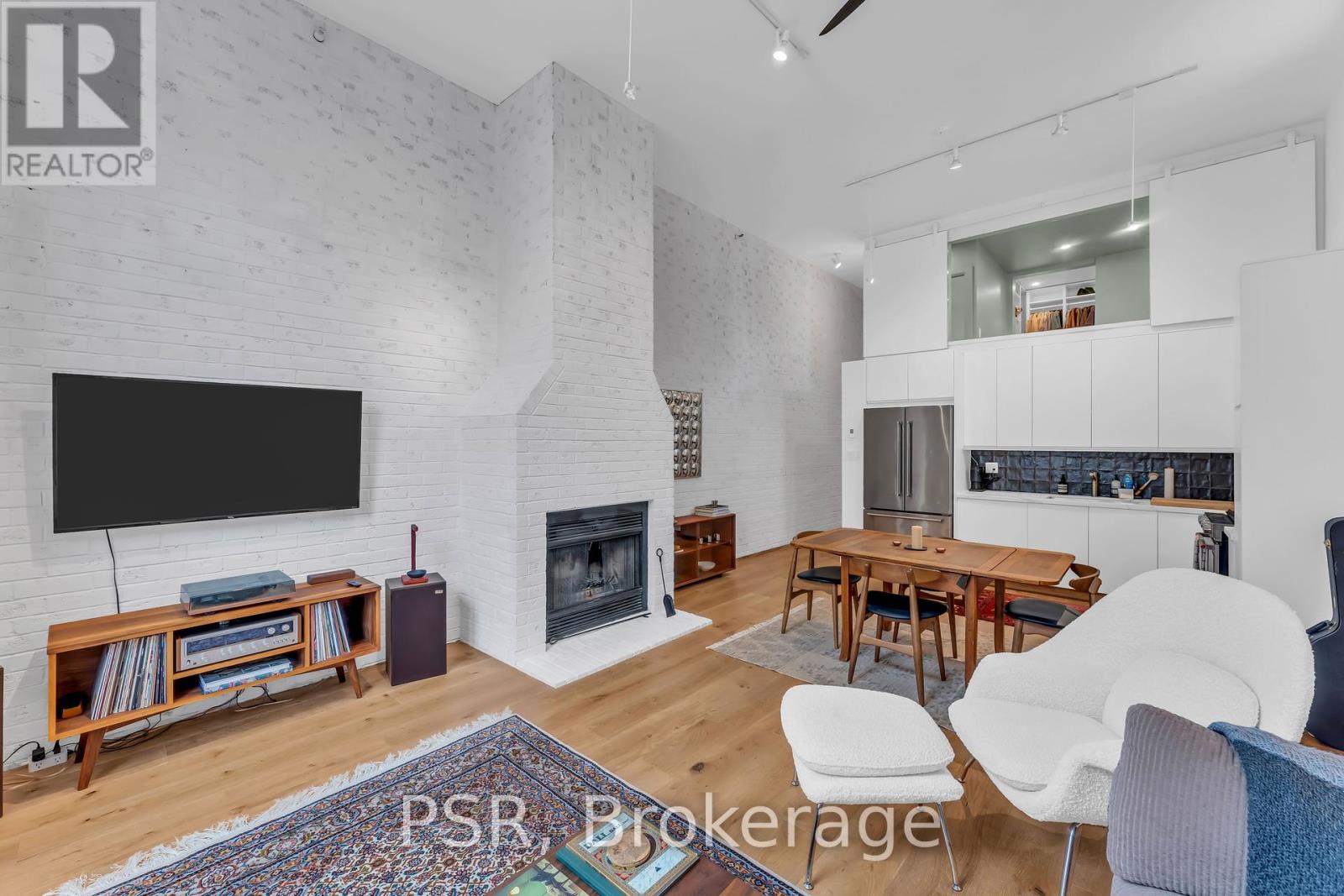106 - 676 Richmond Street Toronto, Ontario M6J 1C3
$3,500 Monthly
Industrial Revolution Lofts - This Rarely Available 1-Bedroom Hard Loft Offers Nearly 900 SqFt Of Soaring 13-Ft Ceilings, Floor-To-Ceiling Exposed White Brick, And A Real Wood-Burning Fireplace (Cue Cozy Nights). Bonus Points: Heated Hardwood Floors Throughout, A Freshly Renovated Bathroom With Heated Tile, And A Layout That Actually Fits A Large Sofa And Dining Table. Dreams = Realized. Available August 1st, Furnished Or Unfurnished - Your Choice. Includes A Private Underground parking Spot. Lofts Like This Don't Come Around Often. Don't Let It Be The One That Got Away. (id:61852)
Property Details
| MLS® Number | C12109505 |
| Property Type | Single Family |
| Community Name | Niagara |
| AmenitiesNearBy | Park, Public Transit |
| CommunityFeatures | Pet Restrictions |
| Features | Flat Site, Balcony |
| ParkingSpaceTotal | 1 |
Building
| BathroomTotal | 1 |
| BedroomsAboveGround | 1 |
| BedroomsTotal | 1 |
| Age | 16 To 30 Years |
| Appliances | Dryer, Range, Stove, Washer, Refrigerator |
| ArchitecturalStyle | Loft |
| CoolingType | Central Air Conditioning |
| ExteriorFinish | Brick |
| FireProtection | Alarm System, Security System |
| FireplacePresent | Yes |
| FlooringType | Hardwood |
| FoundationType | Unknown |
| HeatingFuel | Wood |
| HeatingType | Forced Air |
| SizeInterior | 800 - 899 Sqft |
| Type | Apartment |
Parking
| Underground | |
| Garage |
Land
| Acreage | No |
| LandAmenities | Park, Public Transit |
Rooms
| Level | Type | Length | Width | Dimensions |
|---|---|---|---|---|
| Main Level | Living Room | 5.08 m | 4.67 m | 5.08 m x 4.67 m |
| Main Level | Kitchen | 2.54 m | 4.67 m | 2.54 m x 4.67 m |
| Main Level | Bathroom | Measurements not available | ||
| Main Level | Dining Room | 5.08 m | 4.67 m | 5.08 m x 4.67 m |
| Upper Level | Bedroom | 2.74 m | 4.67 m | 2.74 m x 4.67 m |
https://www.realtor.ca/real-estate/28227856/106-676-richmond-street-toronto-niagara-niagara
Interested?
Contact us for more information
Mikayla Rugala
Salesperson
625 King Street West
Toronto, Ontario M5V 1M5











































