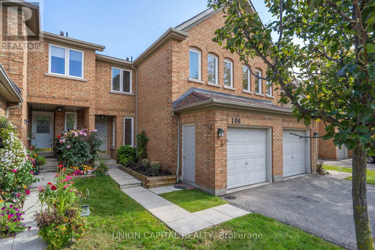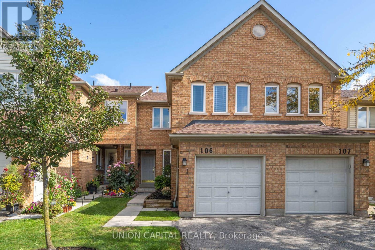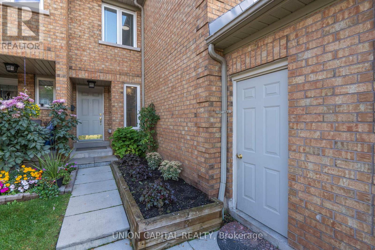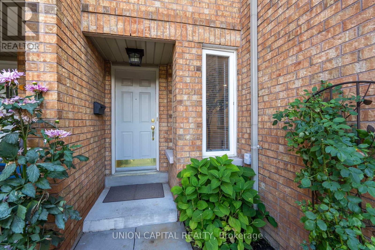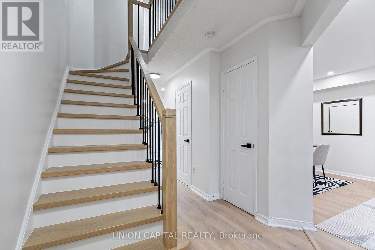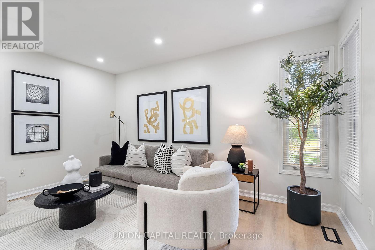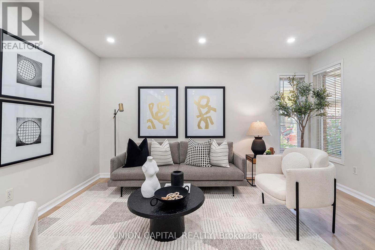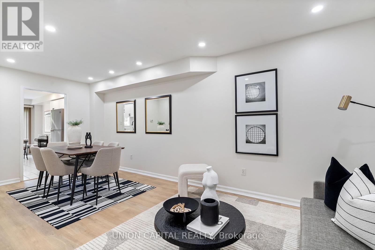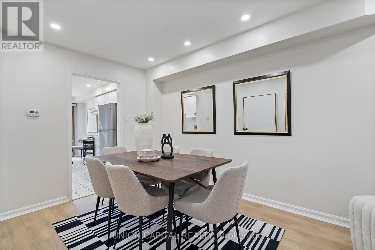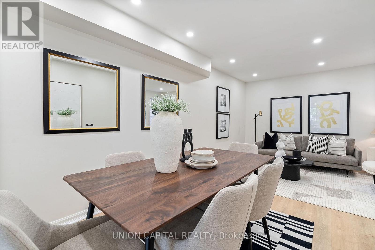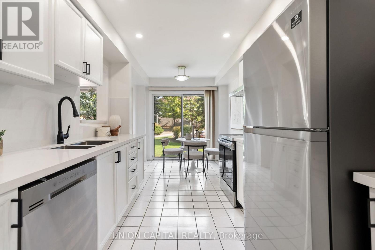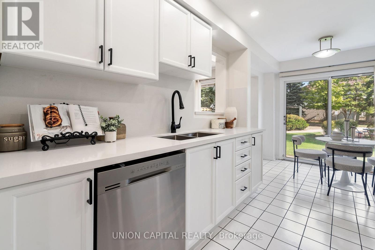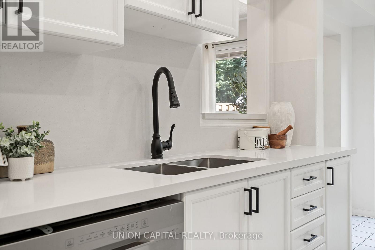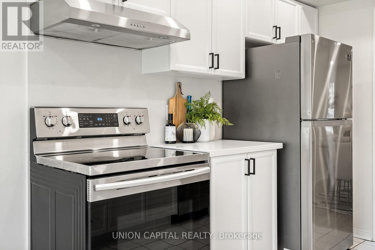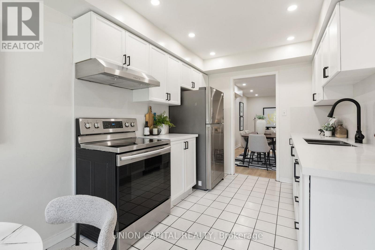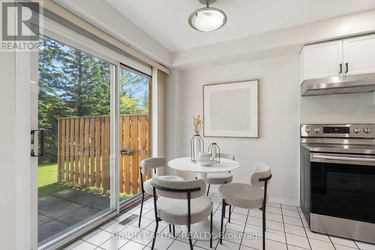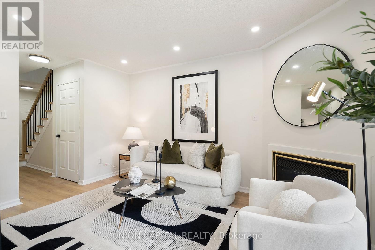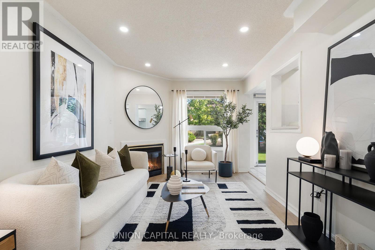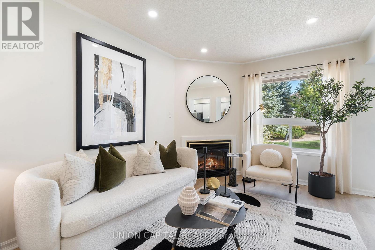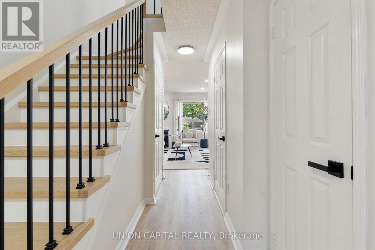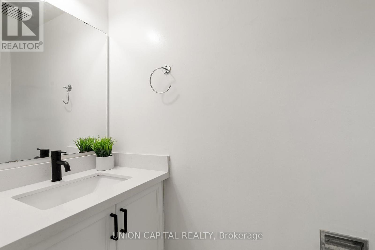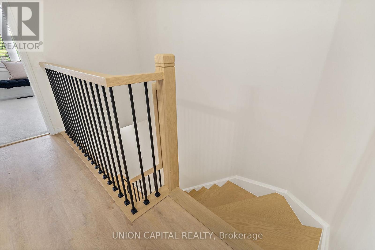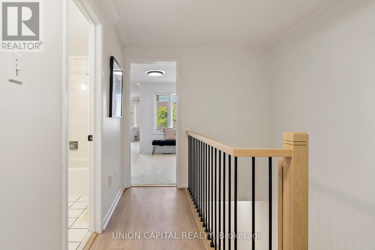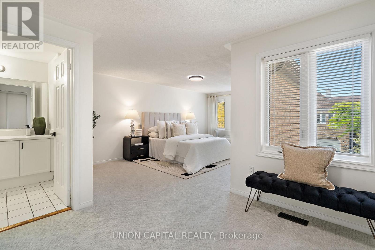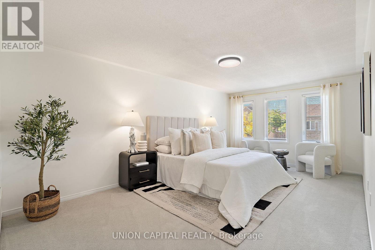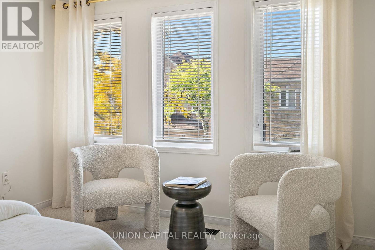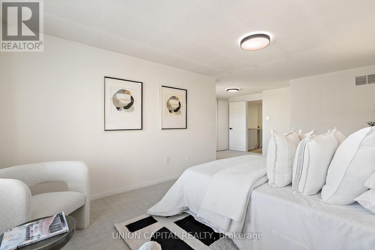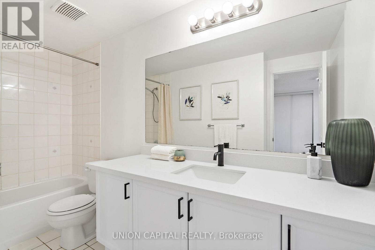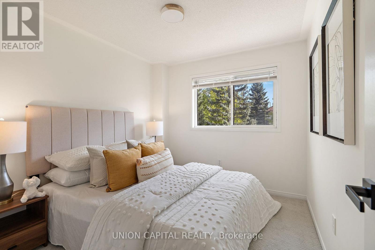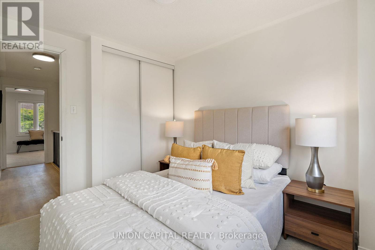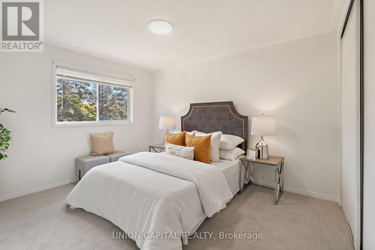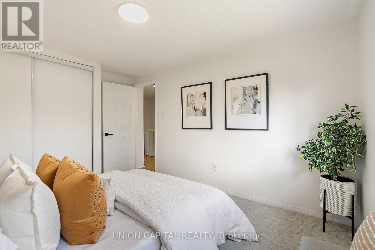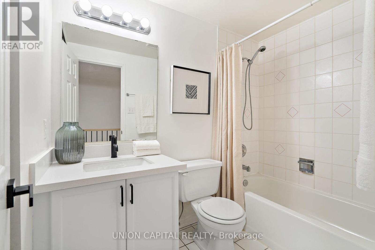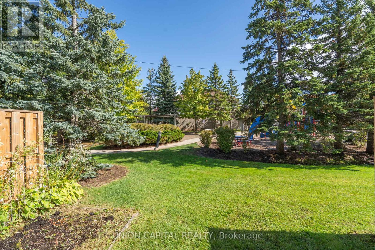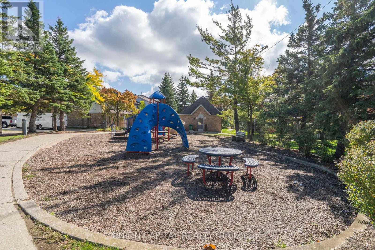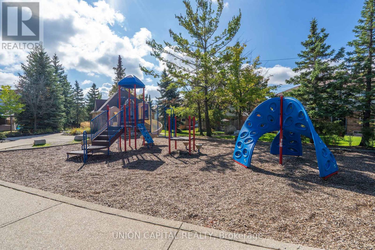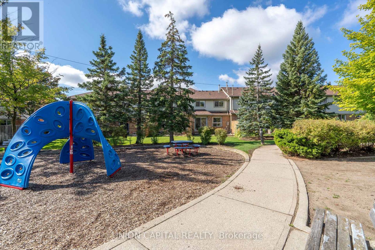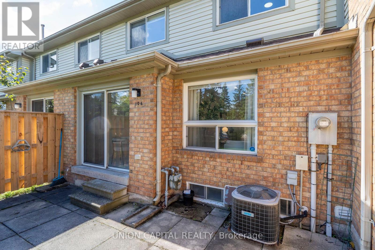106 - 2555 Thomas Street Mississauga, Ontario L5M 5P6
$880,000Maintenance, Common Area Maintenance, Parking, Insurance
$437.47 Monthly
Maintenance, Common Area Maintenance, Parking, Insurance
$437.47 MonthlyWelcome to #106-2555 Thomas St. - Nestled in the heart of Central Erin Mills in Mississauga, this beautifully updated 3-bedroom, 3 bathroom condo townhome is a must-see! The main floor showcases a modern kitchen featuring Quartz countertops and stainless steel appliances. A spacious family room, living room, and dining area offer the perfect layout for everyday living and entertaining. Updated vinyl flooring and a convenient powder room add style and functionality. Upstairs, the primary suite boasts a sun-filled retreat with space for a cozy sitting area and a 4-piece ensuite. Two additional bedrooms are generously sized, ideal for family, guests, or a home office. Located in a low maintenance fee, well-maintained landscaped complex, this home offers unmatched convenience steps to public transit, top-rated schools (John Fraser SS, St. Aloysius Gonzaga SS), major highways, Credit Valley Hospital, and Erin Mills Town Centre. Recent Upgrades (2025): Quartz countertops in kitchen & all bathrooms, Quartz backsplash in kitchen, vinyl flooring on main level, premium quality carpet in bedrooms, new blinds throughout, new stairs & railings, fresh paint throughout. This home combines modern updates with a prime family-friendly location move in and enjoy! (id:61852)
Property Details
| MLS® Number | W12465607 |
| Property Type | Single Family |
| Neigbourhood | Central Erin Mills |
| Community Name | Central Erin Mills |
| AmenitiesNearBy | Public Transit, Schools, Park |
| CommunityFeatures | Pets Allowed With Restrictions, School Bus |
| EquipmentType | Water Heater |
| ParkingSpaceTotal | 2 |
| RentalEquipmentType | Water Heater |
Building
| BathroomTotal | 3 |
| BedroomsAboveGround | 3 |
| BedroomsTotal | 3 |
| Appliances | Garage Door Opener Remote(s), Dishwasher, Dryer, Hood Fan, Stove, Washer, Window Coverings, Refrigerator |
| BasementDevelopment | Unfinished |
| BasementType | N/a (unfinished) |
| CoolingType | Central Air Conditioning |
| ExteriorFinish | Brick |
| FireplacePresent | Yes |
| FireplaceTotal | 1 |
| FlooringType | Ceramic |
| FoundationType | Concrete |
| HalfBathTotal | 1 |
| HeatingFuel | Natural Gas |
| HeatingType | Forced Air |
| StoriesTotal | 2 |
| SizeInterior | 1400 - 1599 Sqft |
| Type | Row / Townhouse |
Parking
| Attached Garage | |
| Garage |
Land
| Acreage | No |
| LandAmenities | Public Transit, Schools, Park |
Rooms
| Level | Type | Length | Width | Dimensions |
|---|---|---|---|---|
| Second Level | Primary Bedroom | 6.47 m | 5.02 m | 6.47 m x 5.02 m |
| Second Level | Bedroom 2 | 4.06 m | 2.99 m | 4.06 m x 2.99 m |
| Second Level | Bedroom 3 | 2.99 m | 2.59 m | 2.99 m x 2.59 m |
| Main Level | Living Room | 3 m | 4.26 m | 3 m x 4.26 m |
| Main Level | Dining Room | 3 m | 2.56 m | 3 m x 2.56 m |
| Main Level | Kitchen | 4.85 m | 2.56 m | 4.85 m x 2.56 m |
| Main Level | Eating Area | 4.85 m | 2.56 m | 4.85 m x 2.56 m |
| Main Level | Family Room | 4.33 m | 2.95 m | 4.33 m x 2.95 m |
Interested?
Contact us for more information
Teresa Nguyen
Salesperson
245 West Beaver Creek Rd #9b
Richmond Hill, Ontario L4B 1L1
