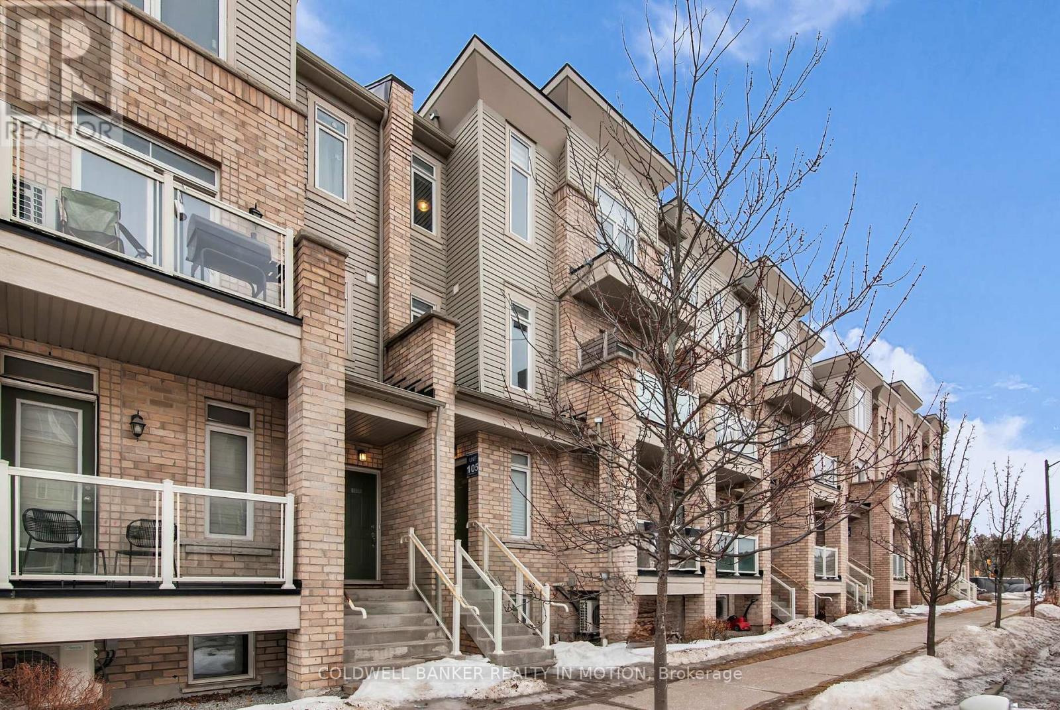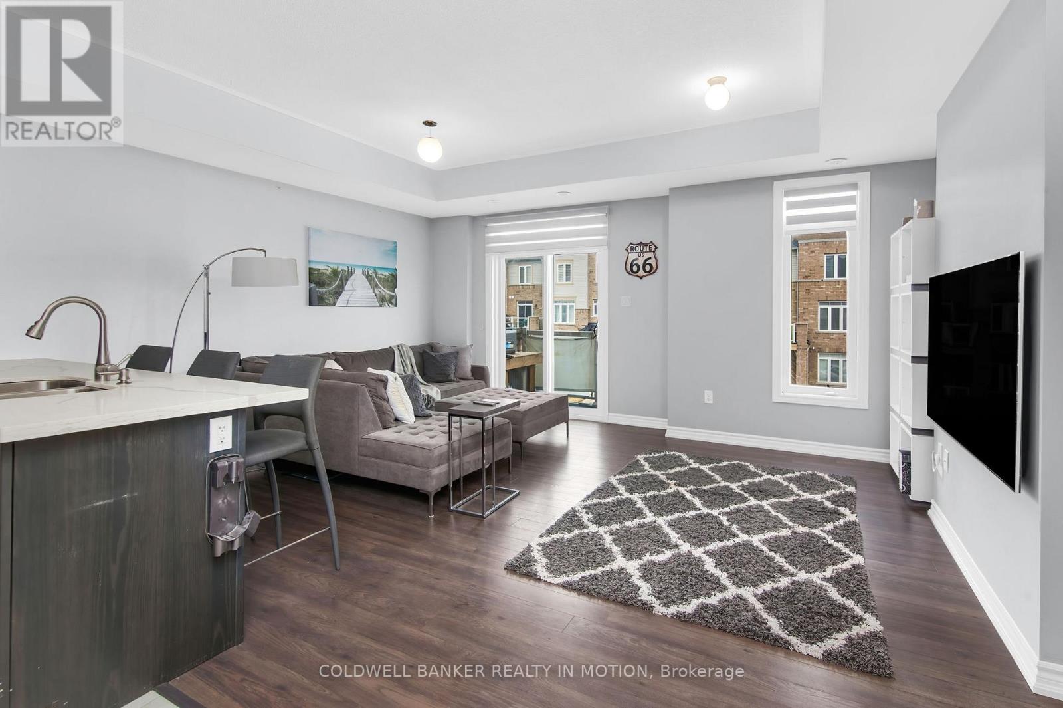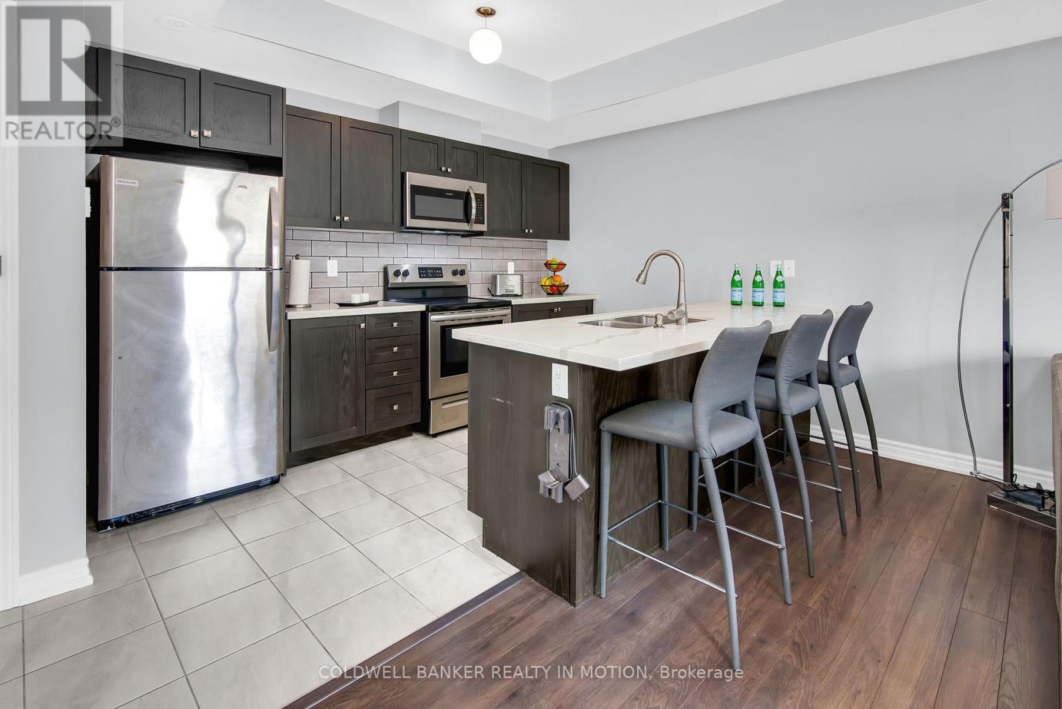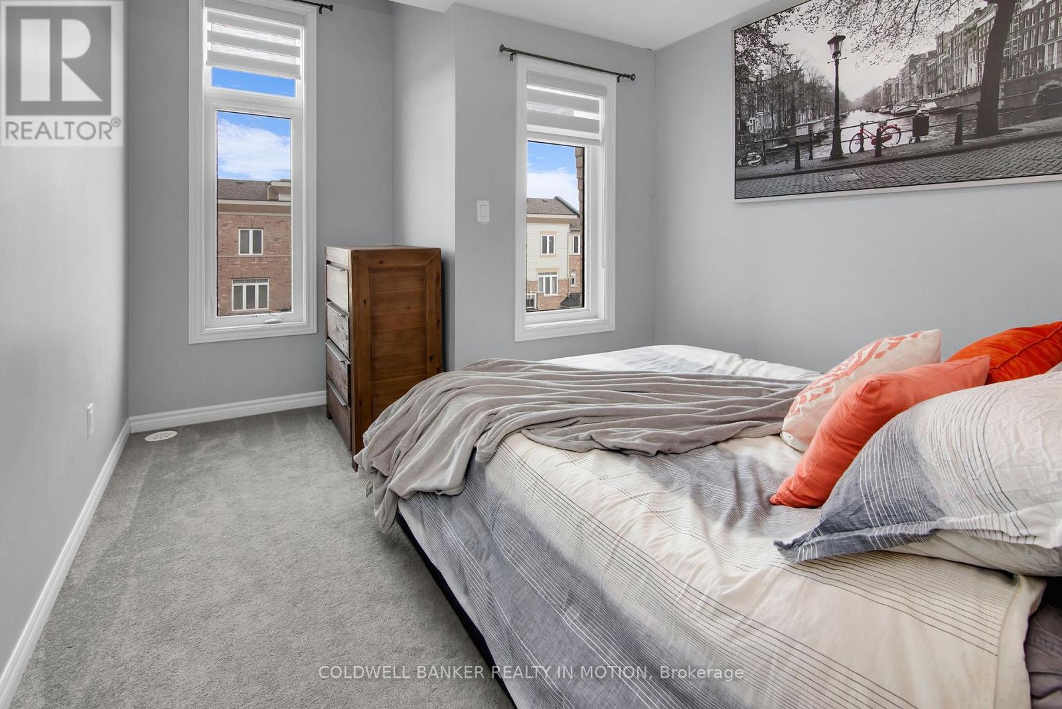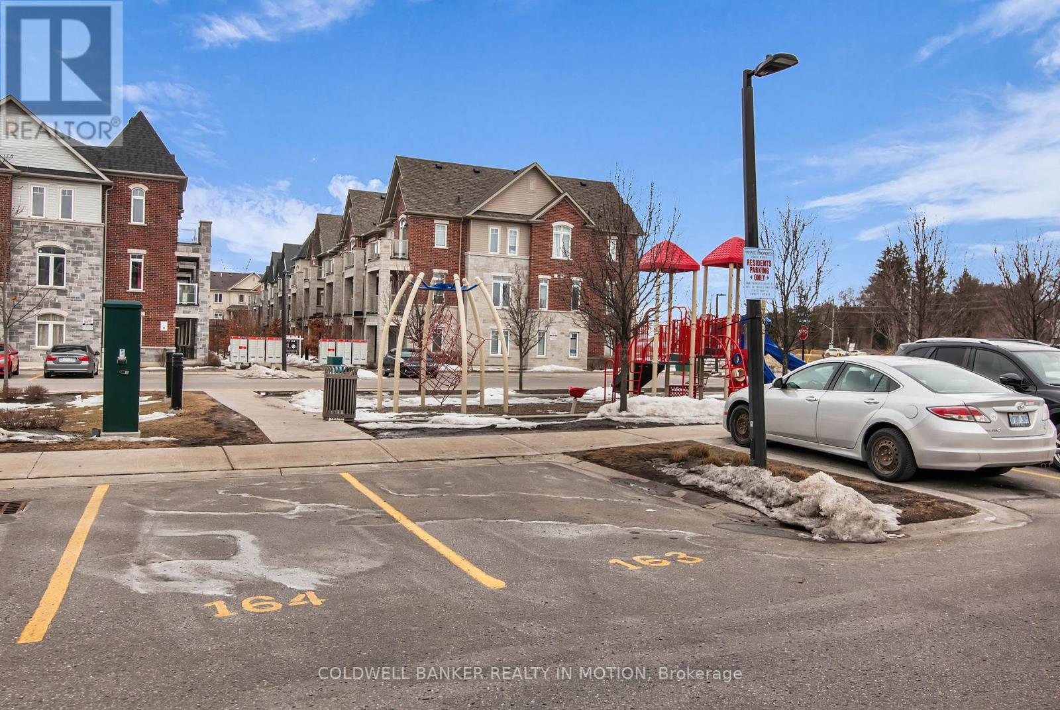106 - 1775 Rex Heath Drive Pickering, Ontario L1X 0E4
$618,800Maintenance, Common Area Maintenance, Insurance, Parking
$298.13 Monthly
Maintenance, Common Area Maintenance, Insurance, Parking
$298.13 MonthlyWelcome to the Desirable Duffin Heights Community In Pickering! Step Into This Beautiful, Modern, Two-bedroom (BEDROOMS ARE CONVENIENTLY SITUATED ON THE 2ND LEVEL WITH LARGE WINDOWS.NOT LIKE OTHER MODELS WITH BEDROOMS SITUATED BELOW GRADE LEVEL & BASEMENT LIKE WINDOWS) Two bathroom Stacked Townhome Filled With Natural Light and large Windows. The bright, Open-Concept Kitchen Has Quartz Countertops and a Breakfast Bar That Seamlessly Flows Into The Living and Dining Areas. This townhome is ideally located close to Highways 401 and 407. This Property Is Close To Schools, Shopping, Parks, Conservation Areas & Pickering Golf Club. This Townhome Is A Great Opportunity For A First Time Home Buyer, New Family Home Or An Investor. (id:61852)
Property Details
| MLS® Number | E12138294 |
| Property Type | Single Family |
| Community Name | Duffin Heights |
| AmenitiesNearBy | Park, Place Of Worship, Public Transit, Schools |
| CommunityFeatures | Pet Restrictions |
| Features | Balcony |
| ParkingSpaceTotal | 1 |
Building
| BathroomTotal | 2 |
| BedroomsAboveGround | 2 |
| BedroomsTotal | 2 |
| Age | 6 To 10 Years |
| Amenities | Visitor Parking |
| Appliances | Dishwasher, Dryer, Microwave, Oven, Stove, Washer, Window Coverings, Refrigerator |
| CoolingType | Central Air Conditioning |
| ExteriorFinish | Brick |
| FlooringType | Laminate, Carpeted |
| HalfBathTotal | 1 |
| HeatingFuel | Natural Gas |
| HeatingType | Forced Air |
| StoriesTotal | 2 |
| SizeInterior | 1000 - 1199 Sqft |
| Type | Row / Townhouse |
Parking
| Garage |
Land
| Acreage | No |
| LandAmenities | Park, Place Of Worship, Public Transit, Schools |
Rooms
| Level | Type | Length | Width | Dimensions |
|---|---|---|---|---|
| Main Level | Kitchen | 9.2 m | 7.8 m | 9.2 m x 7.8 m |
| Main Level | Living Room | 19.3 m | 13.1 m | 19.3 m x 13.1 m |
| Main Level | Dining Room | 9.2 m | 8.53 m | 9.2 m x 8.53 m |
| Upper Level | Primary Bedroom | 13.45 m | 9.1 m | 13.45 m x 9.1 m |
| Upper Level | Bedroom 2 | 9.84 m | 8.53 m | 9.84 m x 8.53 m |
Interested?
Contact us for more information
Henry J Nasr
Salesperson
3105 Unity Dr #22
Mississauga, Ontario L5L 4L2


