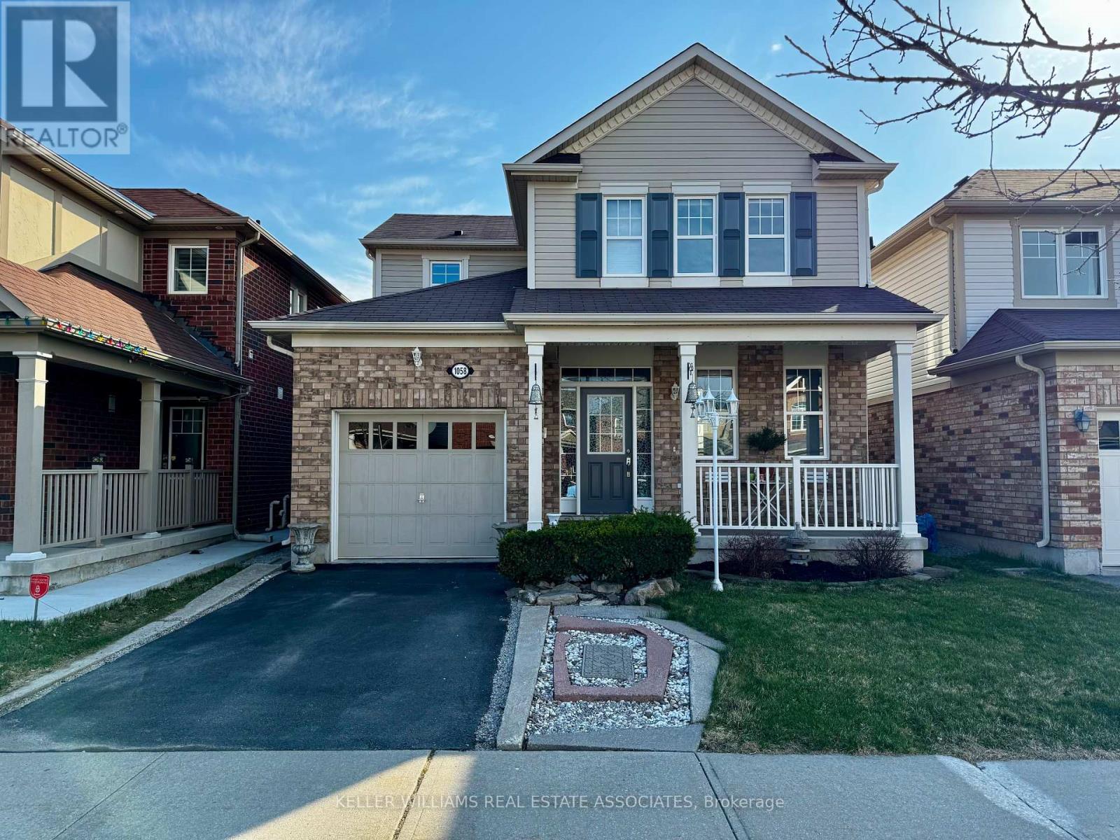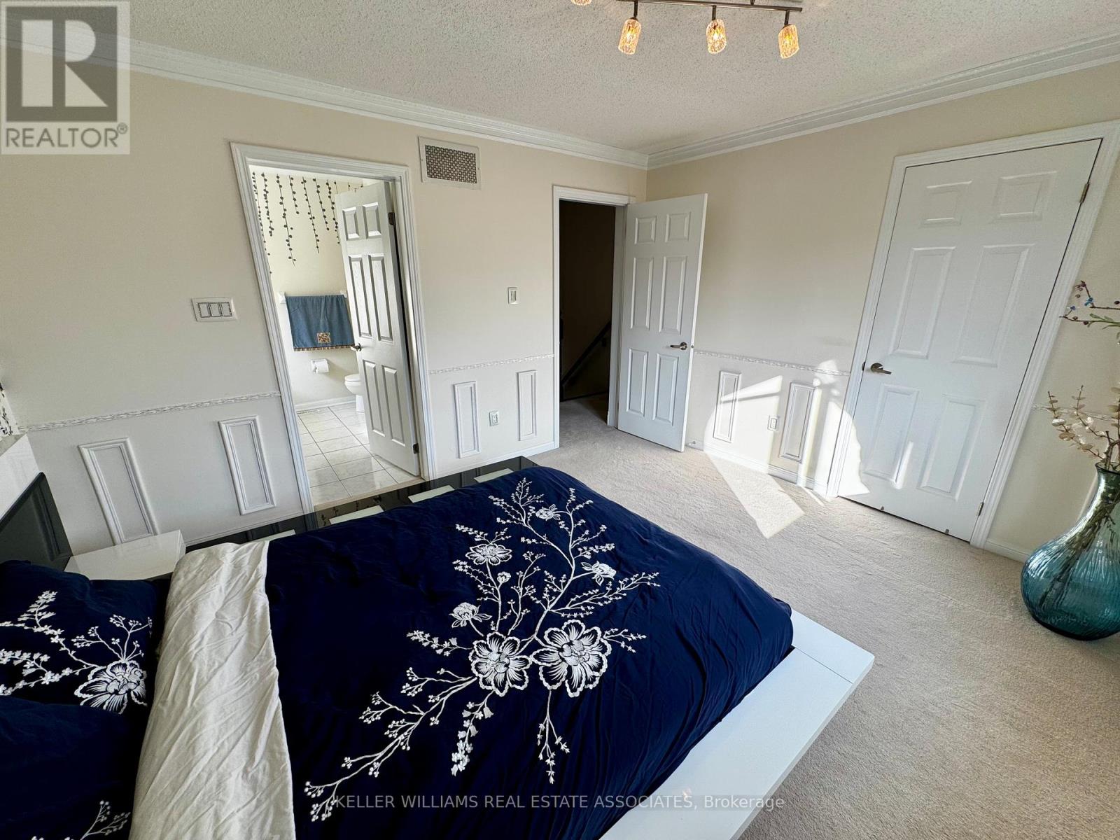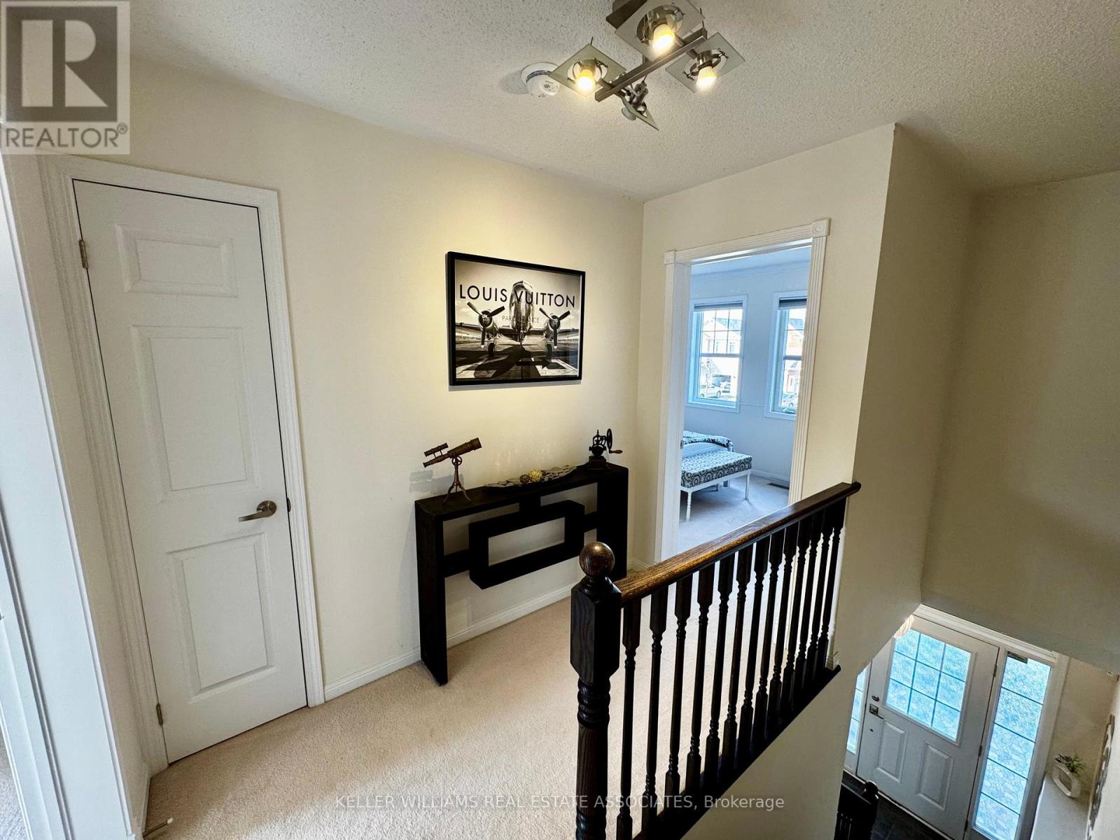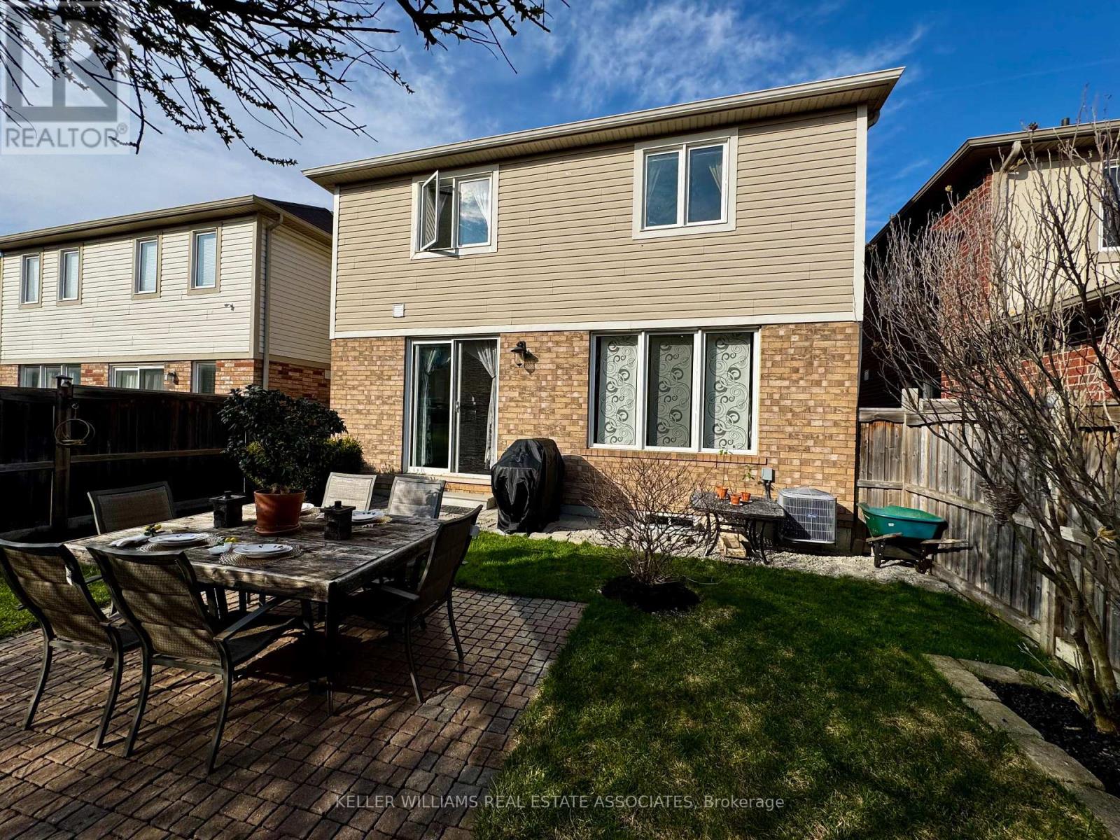1058 Farmstead Drive Milton, Ontario L9T 8G5
$1,090,000
One of Milton's most sought-after neighbourhoods, this stunning detached Brick and Vinyl siding home is ideal for families. Enjoy a community where everything is close at hand from the hospital, schools, and Milton Sports Center and all major amenities. Step into 9' ceilings feeling spacious and a kitchen with stainless steel appliances. Enjoy the view of the Great room and a walk-out that leads to a fully fenced yard. This main level also includes a powder room and a formal dining room. The primary bedroom is a true retreat, featuring a walk-in closet and a 4pc ensuite. 2 additional bedrooms and one 3pc bathroom complete the level. Enjoy proximity to public transit, the GO Train, and easy highway access all in a well maintained home ready to welcome you! (id:61852)
Property Details
| MLS® Number | W12104471 |
| Property Type | Single Family |
| Community Name | 1038 - WI Willmott |
| Features | Sump Pump |
| ParkingSpaceTotal | 2 |
Building
| BathroomTotal | 3 |
| BedroomsAboveGround | 3 |
| BedroomsTotal | 3 |
| Age | 6 To 15 Years |
| Appliances | Water Heater, Water Meter |
| BasementDevelopment | Unfinished |
| BasementType | N/a (unfinished) |
| ConstructionStyleAttachment | Detached |
| CoolingType | Central Air Conditioning |
| ExteriorFinish | Brick, Vinyl Siding |
| FireProtection | Alarm System, Monitored Alarm, Smoke Detectors |
| FlooringType | Tile, Carpeted |
| FoundationType | Unknown |
| HalfBathTotal | 1 |
| HeatingFuel | Natural Gas |
| HeatingType | Forced Air |
| StoriesTotal | 2 |
| SizeInterior | 1100 - 1500 Sqft |
| Type | House |
| UtilityWater | Municipal Water |
Parking
| Attached Garage | |
| Garage |
Land
| Acreage | No |
| Sewer | Sanitary Sewer |
| SizeDepth | 88 Ft ,7 In |
| SizeFrontage | 34 Ft ,1 In |
| SizeIrregular | 34.1 X 88.6 Ft |
| SizeTotalText | 34.1 X 88.6 Ft |
Rooms
| Level | Type | Length | Width | Dimensions |
|---|---|---|---|---|
| Second Level | Primary Bedroom | 3.73 m | 3.43 m | 3.73 m x 3.43 m |
| Second Level | Bedroom 2 | 2.82 m | 2.79 m | 2.82 m x 2.79 m |
| Second Level | Bedroom 3 | 3.76 m | 2.4 m | 3.76 m x 2.4 m |
| Main Level | Dining Room | 3.66 m | 3.2 m | 3.66 m x 3.2 m |
| Main Level | Great Room | 4.27 m | 3.66 m | 4.27 m x 3.66 m |
| Main Level | Kitchen | 3.73 m | 3.66 m | 3.73 m x 3.66 m |
https://www.realtor.ca/real-estate/28216456/1058-farmstead-drive-milton-wi-willmott-1038-wi-willmott
Interested?
Contact us for more information
Daniel Jun
Salesperson
7145 West Credit Ave B1 #100
Mississauga, Ontario L5N 6J7



























